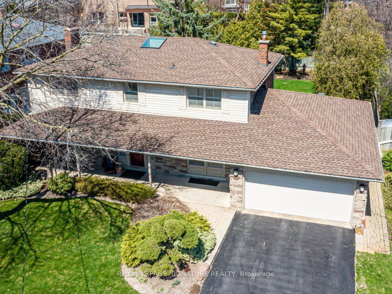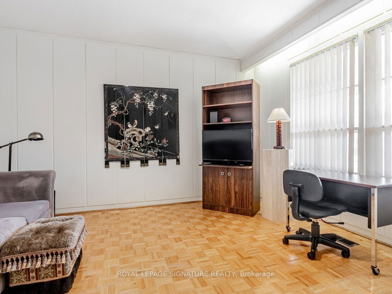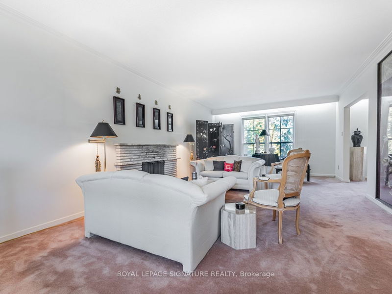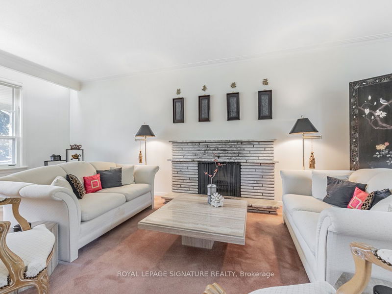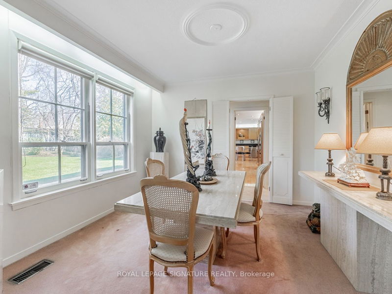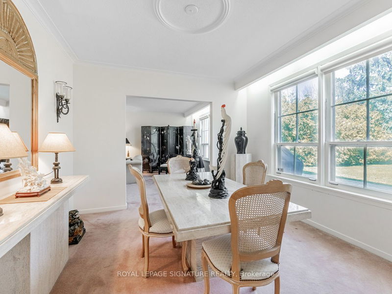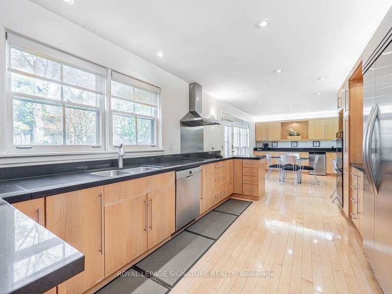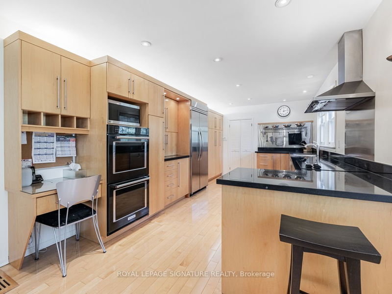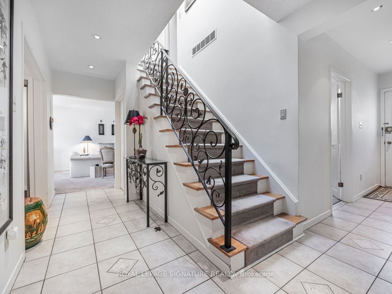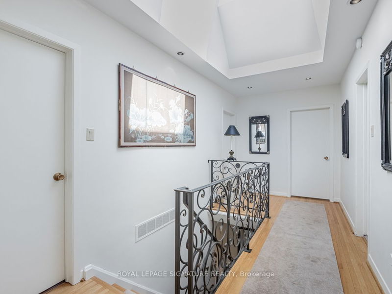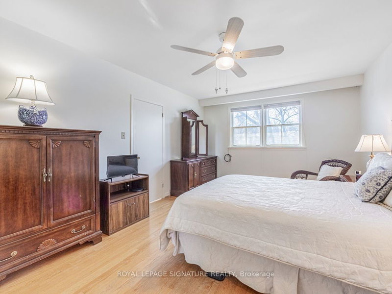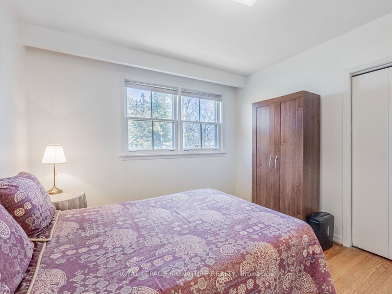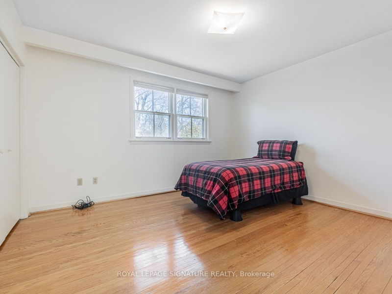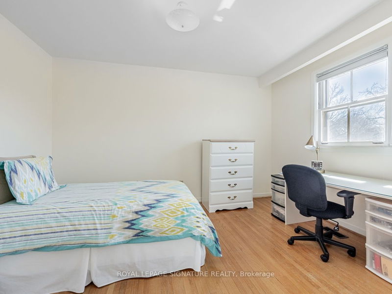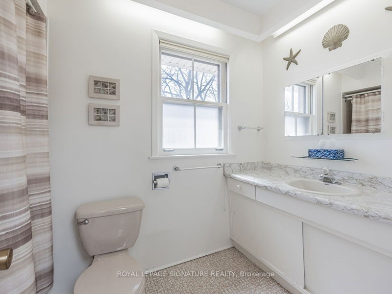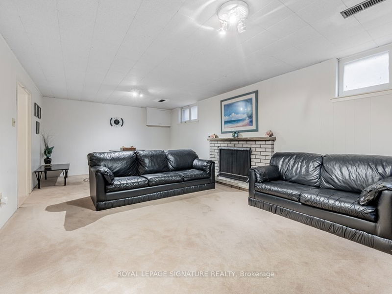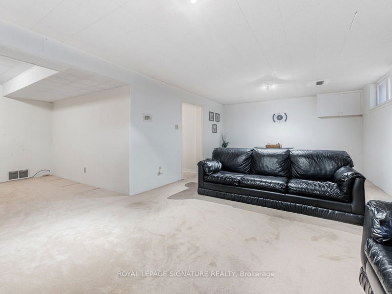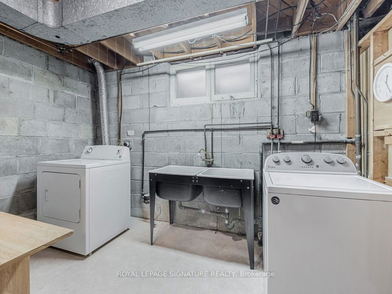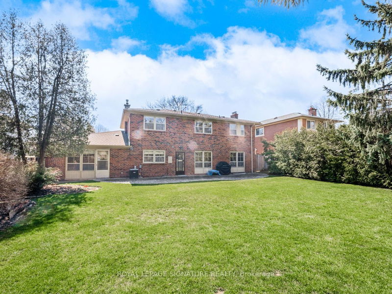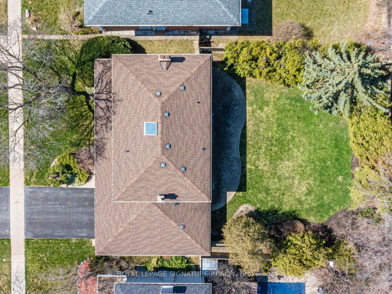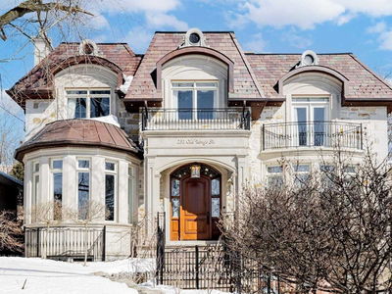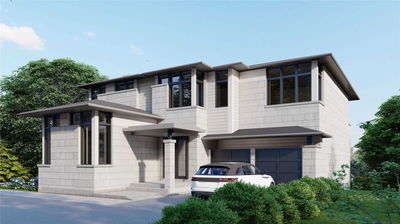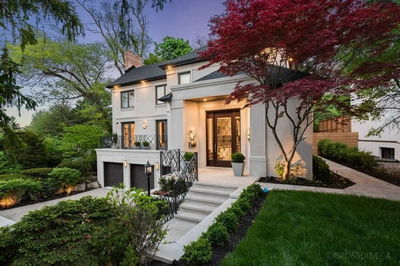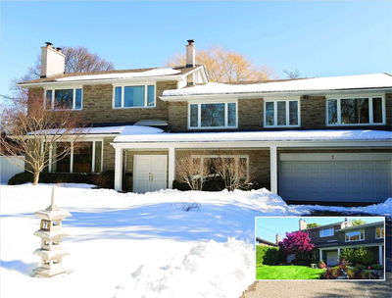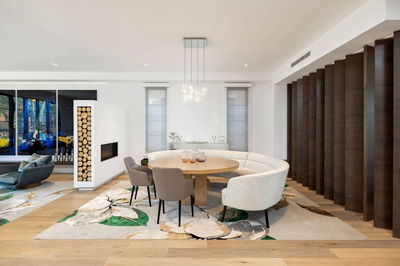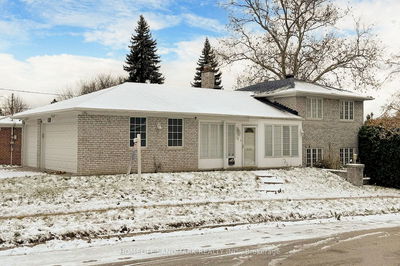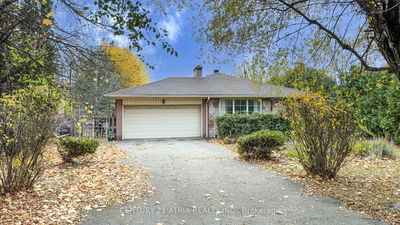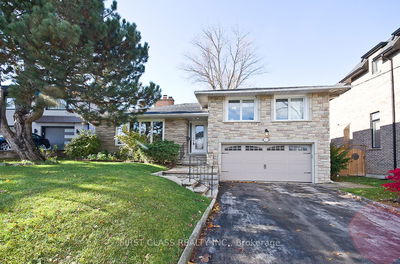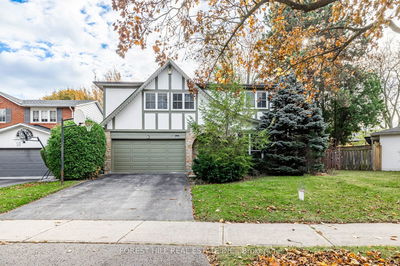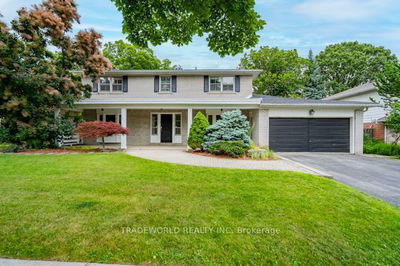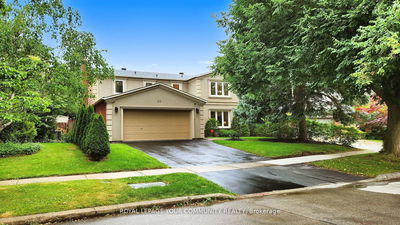TOP SCHOOLS. PERFECT LOCATION. WIDE PREMIUM LOT. YOUR LIFESTYLE! Many affluent residents call this St. Andrew-Windfields community home. This neighbourhood is also home to many top public and private schools, parks, shops & services, providing the upscale lifestyle you're looking for. Step inside and you'll feel right at home. The main floor feels like a comfortable, sprawling bungalow. Living and dining rooms are generous & gracious. The extended kitchen is a delightful working & entertaining space with direct access to the patio. Light maple floors & cabinetry with black granite counters give it a clean, timeless look. 4 bright bedrooms overlook the mature garden and can easily be expanded if you need extra washrooms or even another bedroom. Downstairs is a full rec room & massive storage area. You'll also appreciate how easy it is getting to the 401 and DVP. And for times you prefer public transit, the bus to York Mills subway/GO transit stops almost directly in front of the house.
详情
- 上市时间: Thursday, May 04, 2023
- 3D看房: View Virtual Tour for 131 Bannatyne Drive
- 城市: Toronto
- 社区: St. Andrew-Windfields
- 详细地址: 131 Bannatyne Drive, Toronto, M2L 2P5, Ontario, Canada
- 客厅: Fireplace, Separate Rm, South View
- 厨房: Granite Counter, B/I Appliances, Hardwood Floor
- 挂盘公司: Royal Lepage Signature Realty - Disclaimer: The information contained in this listing has not been verified by Royal Lepage Signature Realty and should be verified by the buyer.


