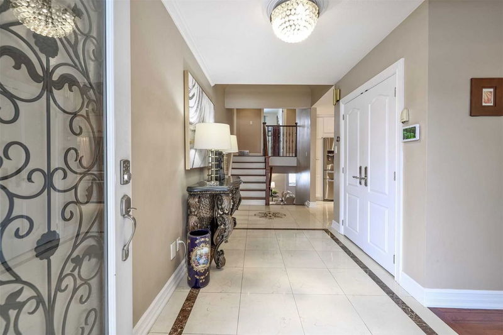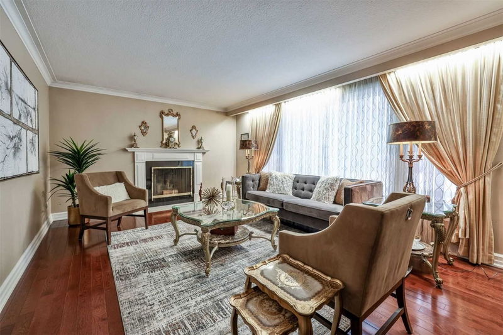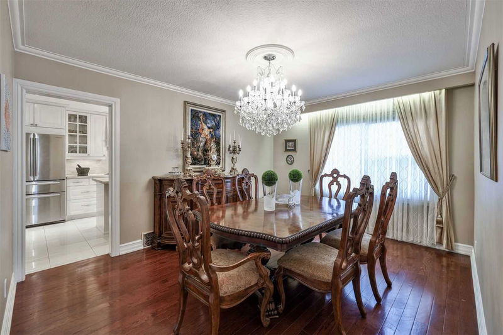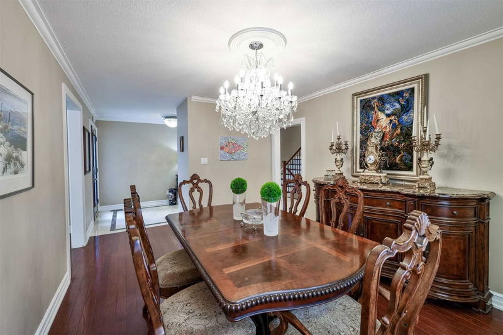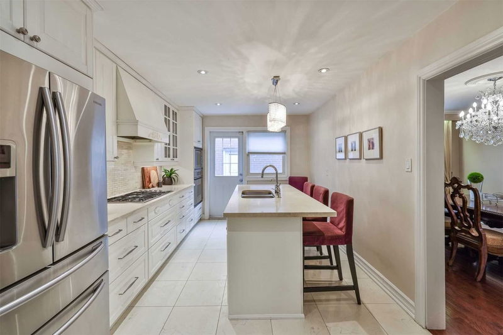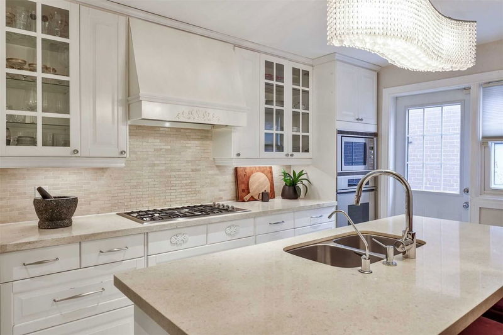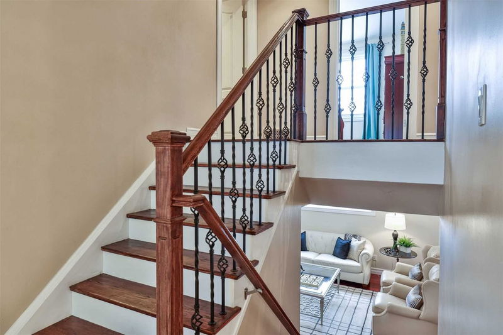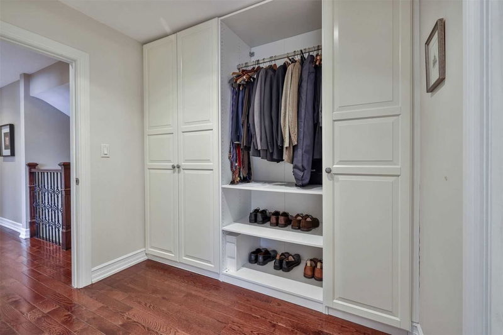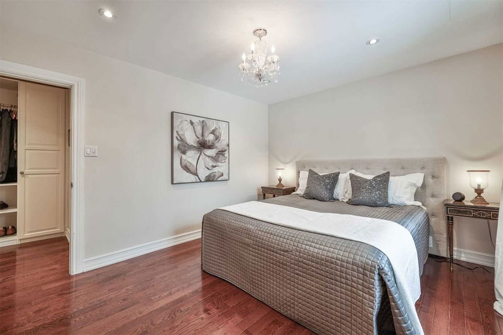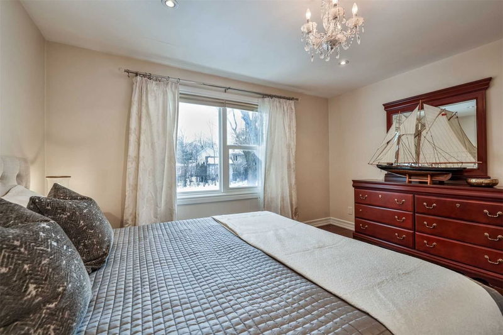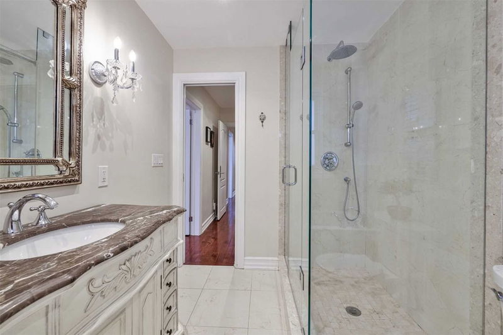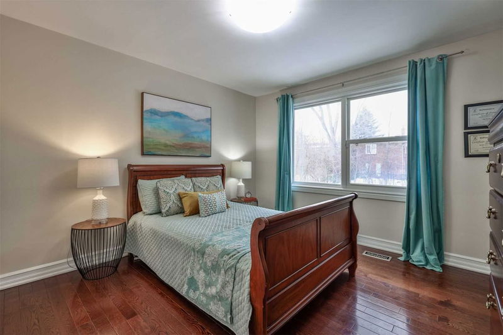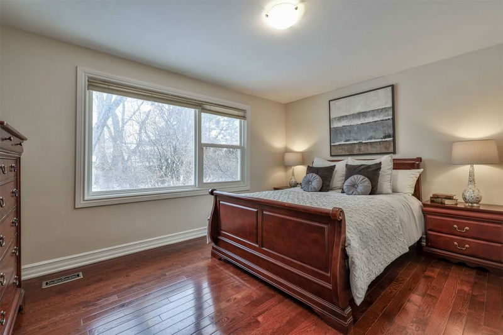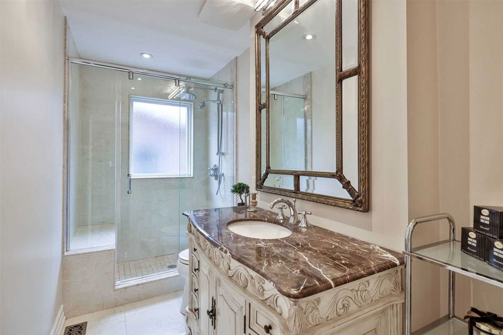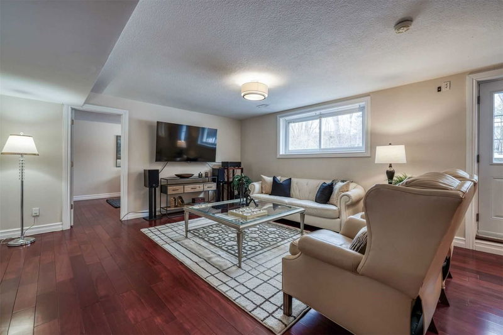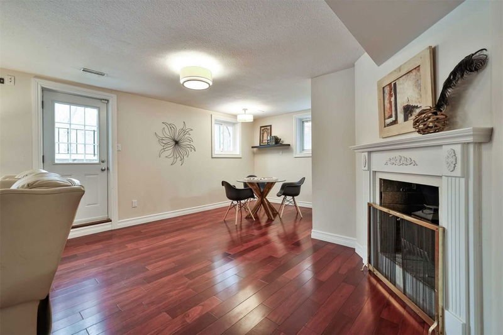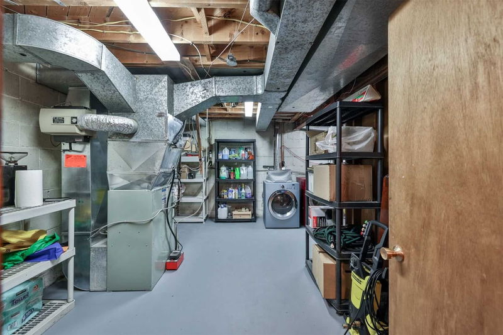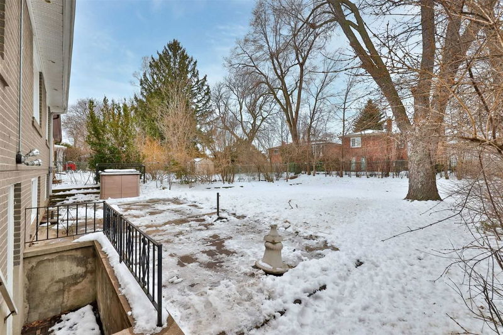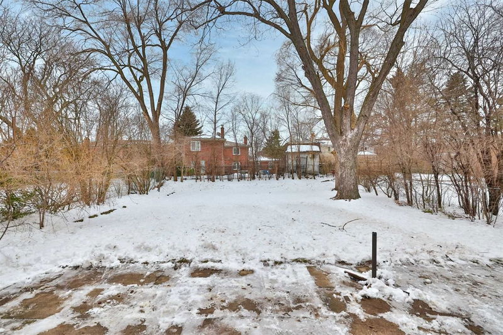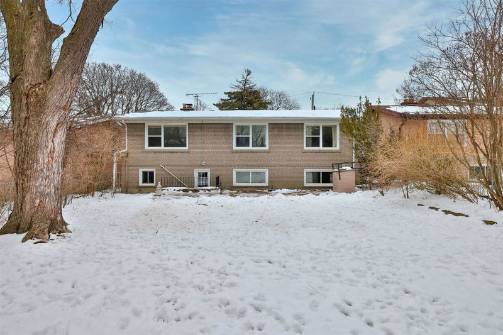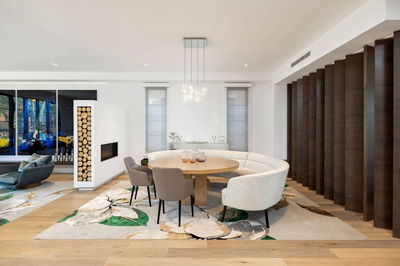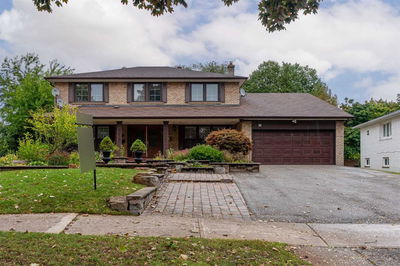It Sounds Like This Lovely Family Home In The York Mills Area Would Be A Great Fit For A Growing Family. With Its Spacious Backsplit Design And Four Bedrooms, There Is Plenty Of Room For Everyone. The Large Renovated Eat-In Kitchen And Formal Living/Dining Room Are Perfect For Hosting Family Dinners And Entertaining Guests. One Of The Standout Features Of This Home Is The Incredible Size Family Room With A Walkout To The Backyard. This Would Be A Great Space For Kids To Play Or For The Whole Family To Gather And Relax. And With A Sunny West-Facing Backyard And Many Mature Trees, The Outdoor Space Is Perfect For Enjoying The Warm Weather. (It Will Come!) The Sought After Location Of This Home Is Also Very Convenient. It's Just A Short Walk To Dunlace Public School And French Immersion, Parks, Shopping As Well As Transportation With Easy Access To Ttc, 401 Or The D V P. This Home Is A Great Opportunity For Anyone In Search Of A Spacious Family Home.
详情
- 上市时间: Monday, March 13, 2023
- 3D看房: View Virtual Tour for 7 Hopperton Drive
- 城市: Toronto
- 社区: St. Andrew-Windfields
- 交叉路口: Leslie/Bannatyne/Dunlace
- 详细地址: 7 Hopperton Drive, Toronto, M2L 2S5, Ontario, Canada
- 客厅: Stone Fireplace, Crown Moulding, Picture Window
- 厨房: Eat-In Kitchen, Updated, Walk-Out
- 家庭房: Hardwood Floor, Walk-Out, Fireplace
- 挂盘公司: Royal Lepage Signature Realty, Brokerage - Disclaimer: The information contained in this listing has not been verified by Royal Lepage Signature Realty, Brokerage and should be verified by the buyer.


