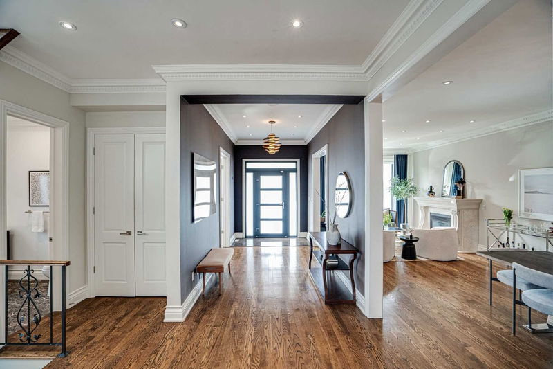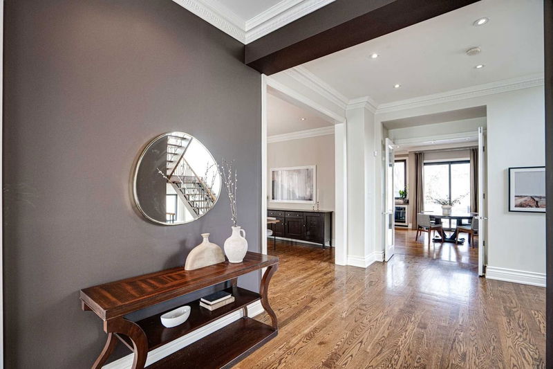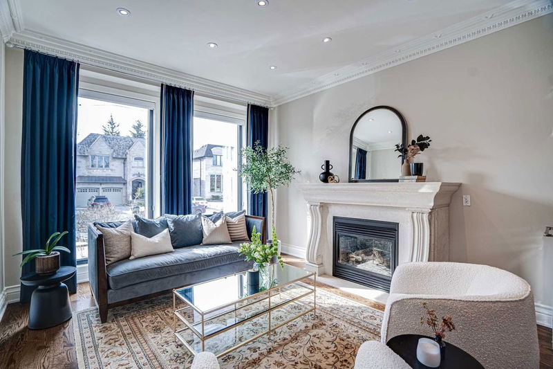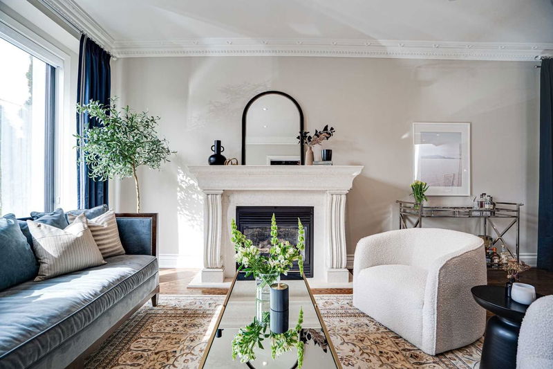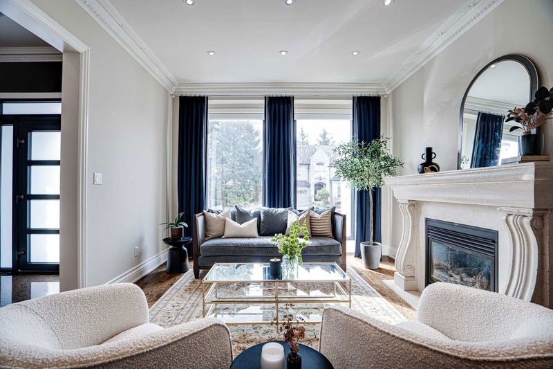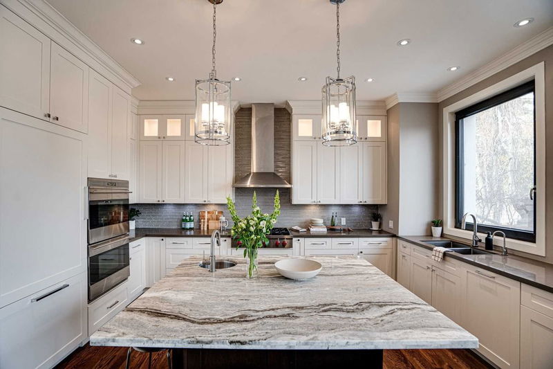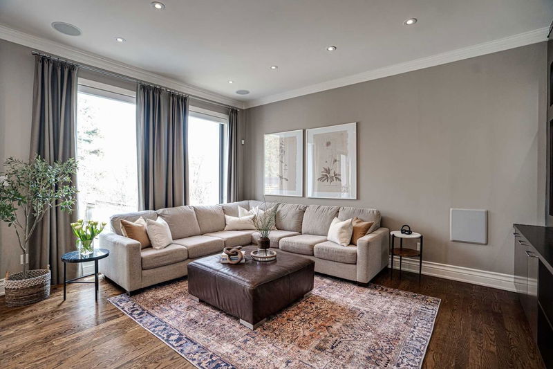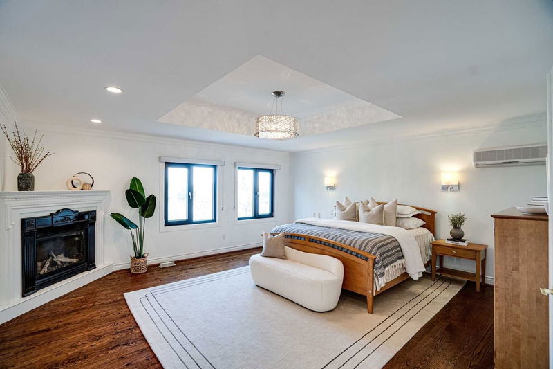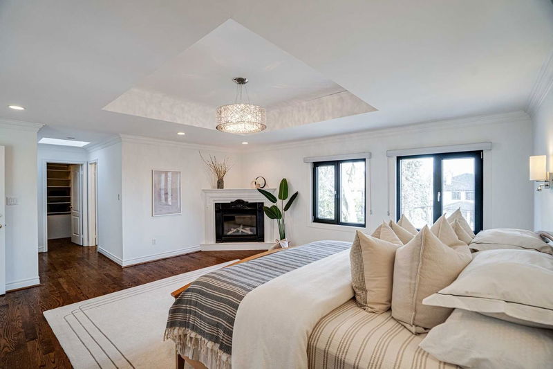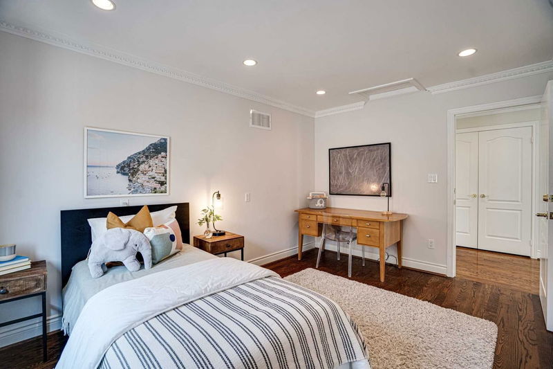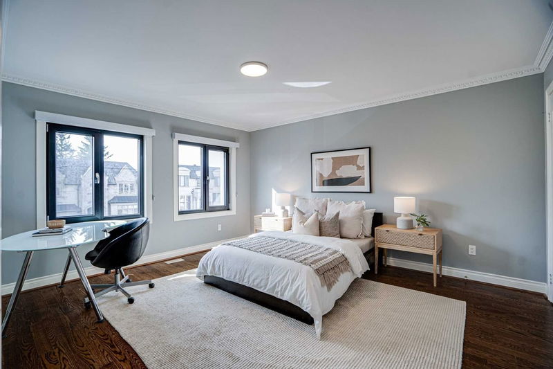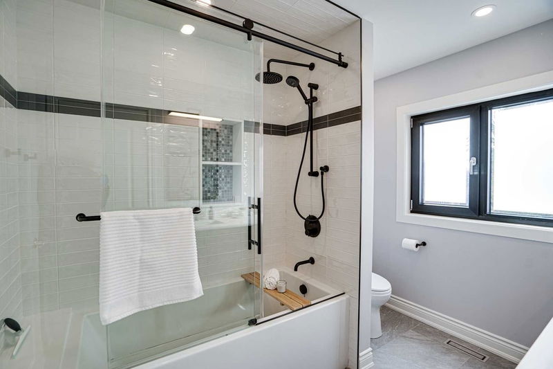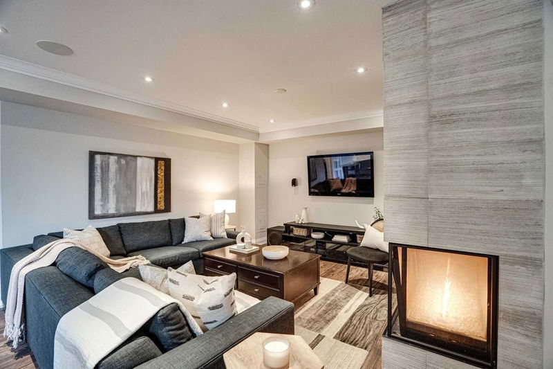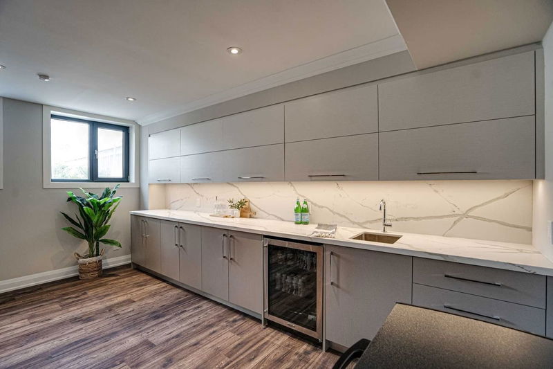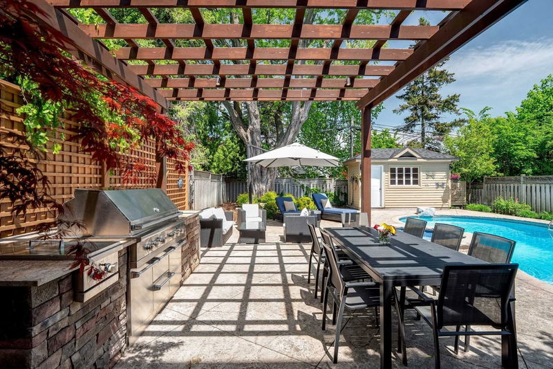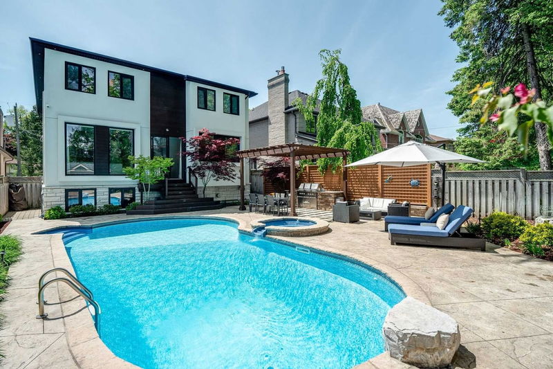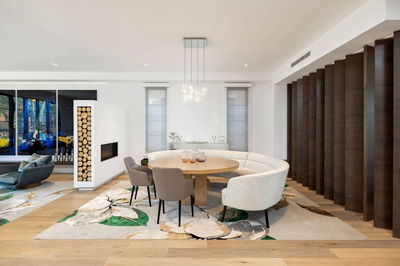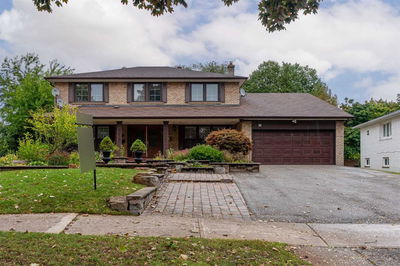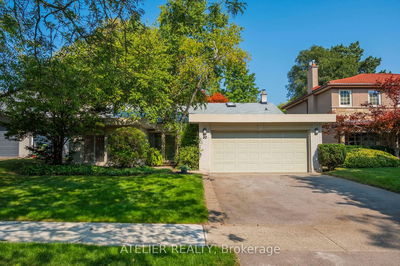Magnificent Munro! Summer Is Upon Us, Soak Up The Sun In This Backyard That Is An Entertainer & Family's Dream Come True; Built In Outdoor Kitchen, Hot Tub & Deep Pool & Various Areas Designed To Host Family & Friends. Who Needs A Cottage When You Can Enjoy Your Summers Relaxing In This Outdoor Oasis! A Notable Home With Its Grand Facade, Custom European Tilt Windows, Beautifully Landscaped Gardens & Dramatic Walk Up. Welcoming Foyer, Spacious Livingroom With Gas Fireplace & Expansive Dining Room Lends Itself To Hosting Large Dinner Parties. The Kitchen Is A Show Stopper With High End Appliances, Loads Of Storage And An Oversized Island That Is Perfect For Cooking & Gathering With Your Favorite People! Family Room With Surround Sound Is Sure To Become The Family Hub. Main Floor Office. 2nd Floor Primary Suite Is The True Meaning Of Retreat. 3 More Large Bedrooms; 2 With Ensuites. Renovated Basement With Rec Room, Bar, Mudroom And 5th Bedroom.
详情
- 上市时间: Tuesday, March 28, 2023
- 3D看房: View Virtual Tour for 60 Munro Boulevard
- 城市: Toronto
- 社区: St. Andrew-Windfields
- 交叉路口: York Mills & Bayview
- 详细地址: 60 Munro Boulevard, Toronto, M2P 1C2, Ontario, Canada
- 客厅: Hardwood Floor, Gas Fireplace, Large Window
- 厨房: Hardwood Floor, Modern Kitchen, W/O To Yard
- 家庭房: Hardwood Floor, B/I Shelves, Large Window
- 挂盘公司: Forest Hill Real Estate Inc., Brokerage - Disclaimer: The information contained in this listing has not been verified by Forest Hill Real Estate Inc., Brokerage and should be verified by the buyer.



