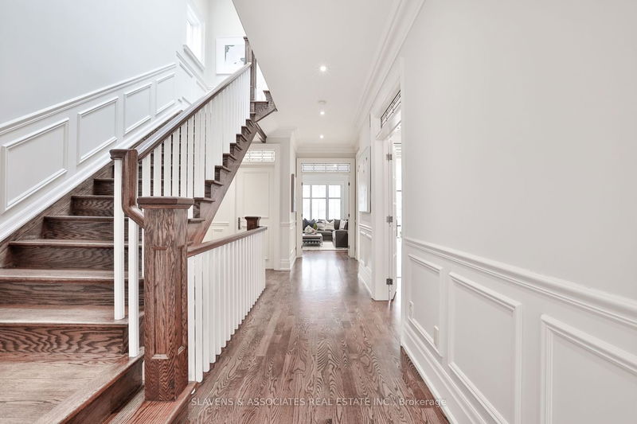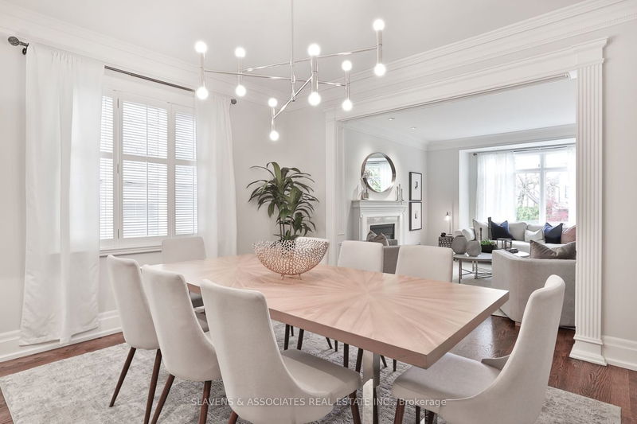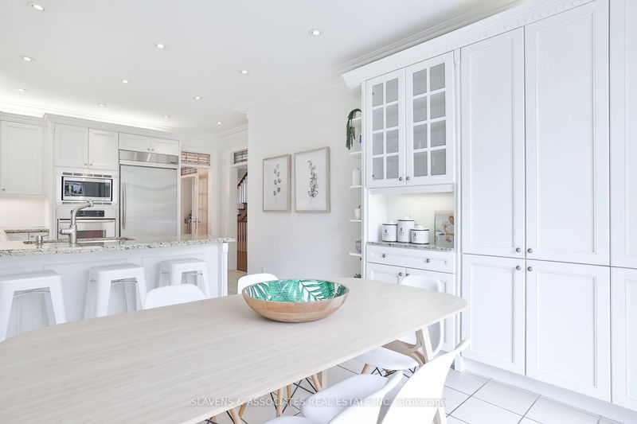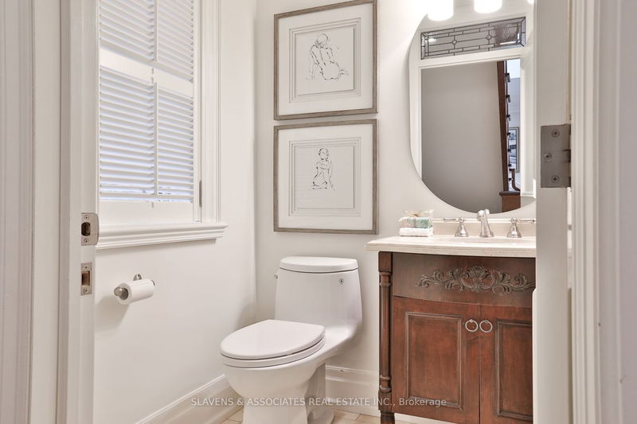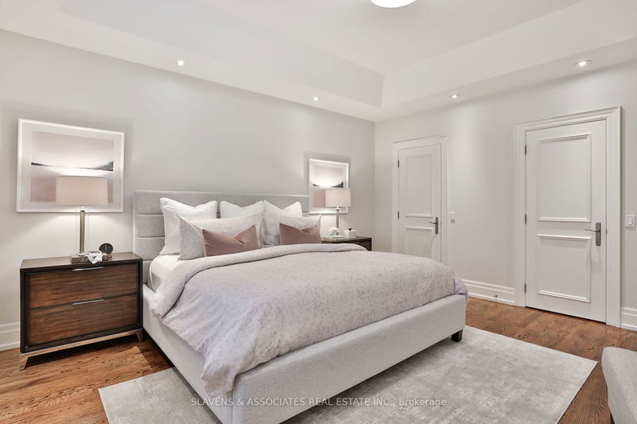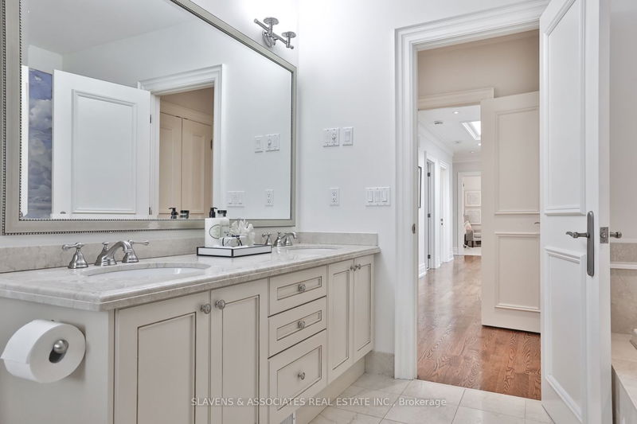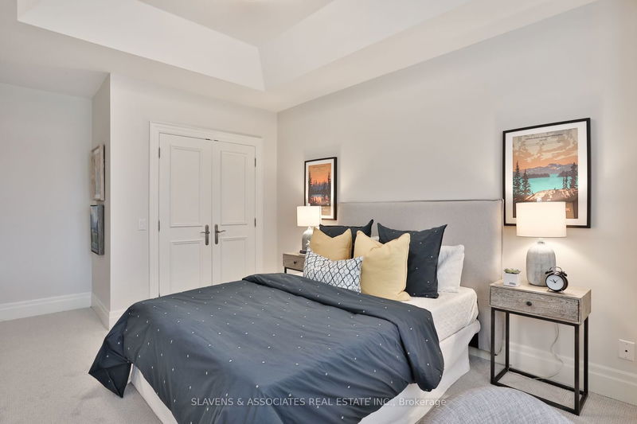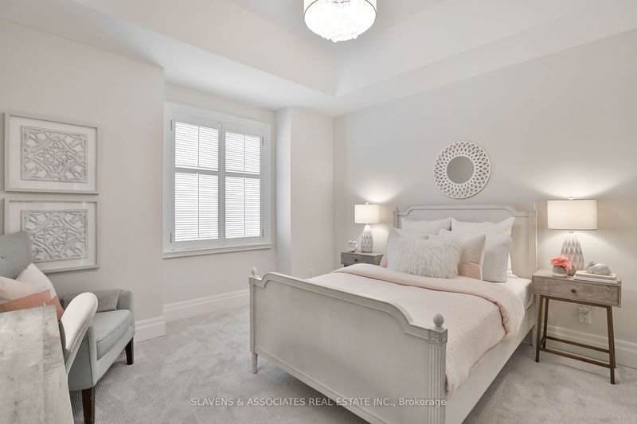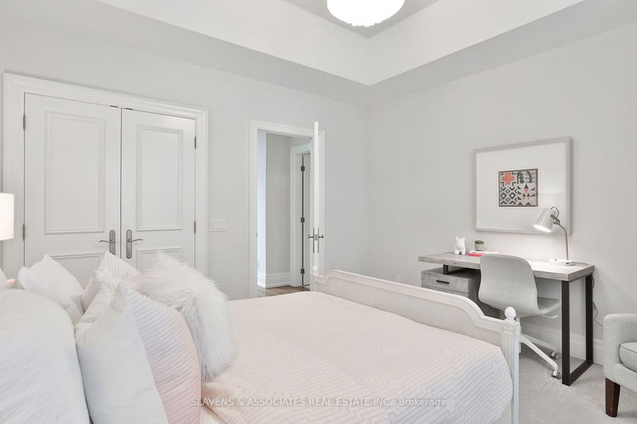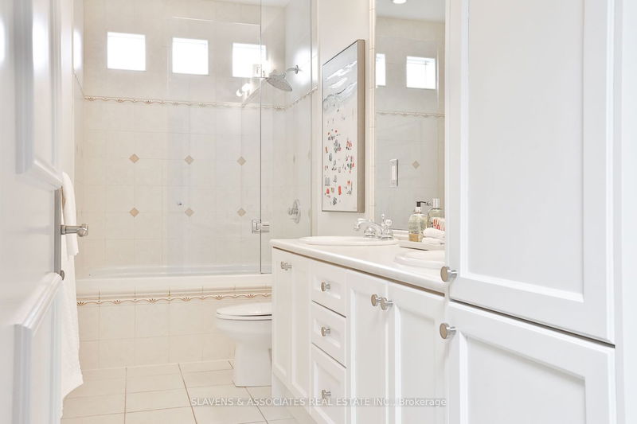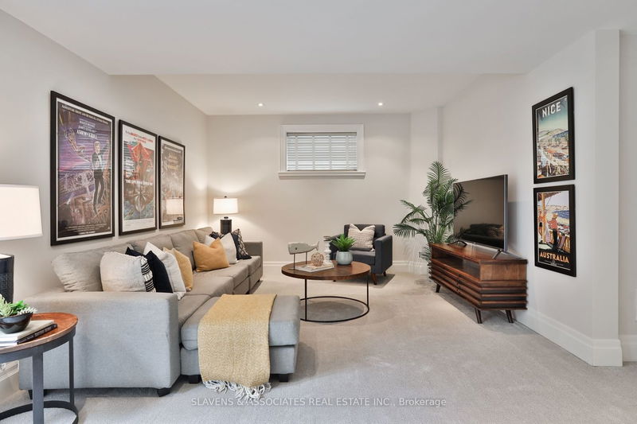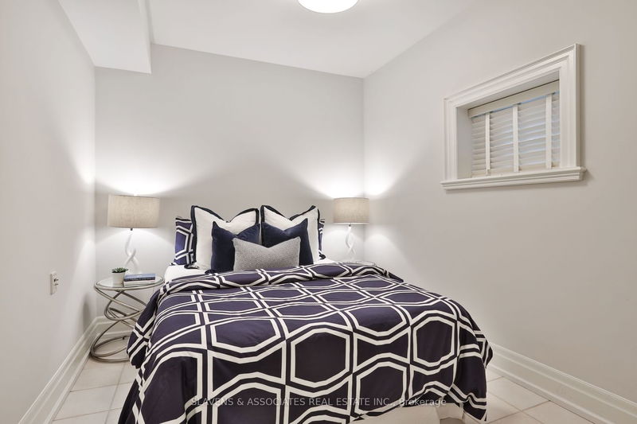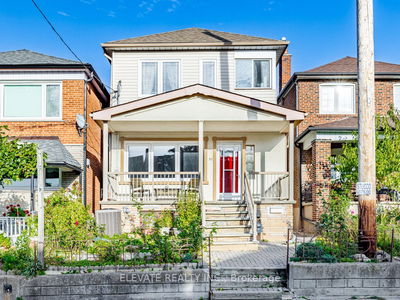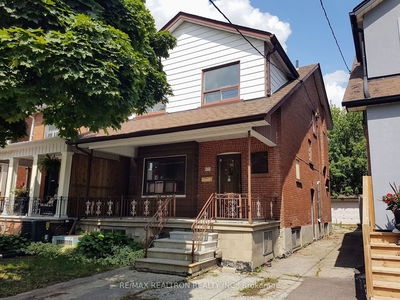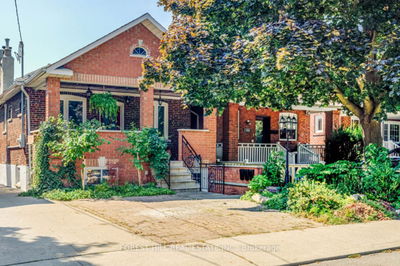Introducing A Rare & Exceptional Offering In Coveted Cedarvale! This Stunning Home Boasts 4+2 Bedrooms, 4 Bathrooms, And 2,864Sf Plus A 1,059Sf Lower Level. The Open Concept Main Floor Features 9Ft Ceilings, Hardwood Throughout, Custom Millwork & Is Perfect For Entertaining. Featuring A Spacious Living Room, Combined With A Formal Dining Room, A Large Eat-In Kitchen Plus A Family Room. The Second Floor Features A Fabulous Primary Retreat W/Two Walk-In Closets & Spa-Like Ensuite + 3 Other Bedrooms & 2nd Level Laundry. The Finished Basement Includes Rare 8.5Ft Ceilings, A Recreation Room W/Walk-Out To The Back Yard, An Office, & A Bedroom/Gym (Optional 2nd Laundry Rough In), Offering Even More Space For Work & Play. A Rare Built-In Garage Completes This Perfect Cedarvale Home. An Incredible Location, Within A Short Walk To Parks, Top-Rated Schools, Restaurants, The Subway And Future Lrt.
详情
- 上市时间: Thursday, May 04, 2023
- 3D看房: View Virtual Tour for 167 Dewbourne Avenue
- 城市: Toronto
- 社区: Humewood-Cedarvale
- 交叉路口: Eglinton/Bathurst
- 详细地址: 167 Dewbourne Avenue, Toronto, M6C 1Z1, Ontario, Canada
- 客厅: Gas Fireplace, Crown Moulding, Hardwood Floor
- 家庭房: Gas Fireplace, B/I Shelves, California Shutters
- 厨房: Eat-In Kitchen, Stainless Steel Appl, W/O To Yard
- 挂盘公司: Slavens & Associates Real Estate Inc. - Disclaimer: The information contained in this listing has not been verified by Slavens & Associates Real Estate Inc. and should be verified by the buyer.




