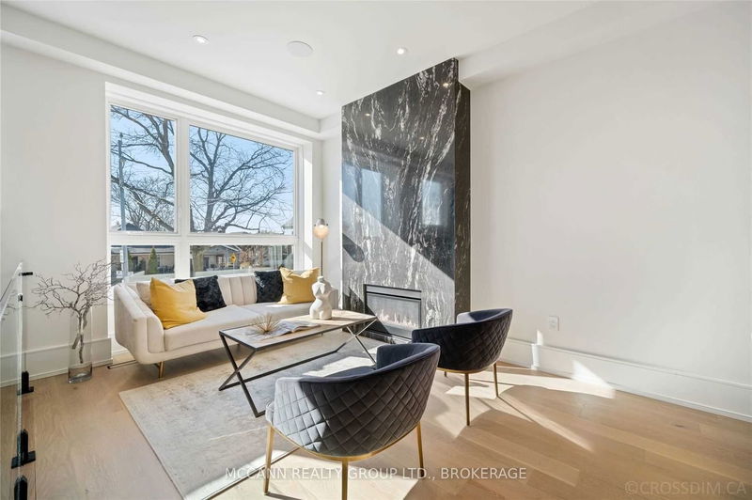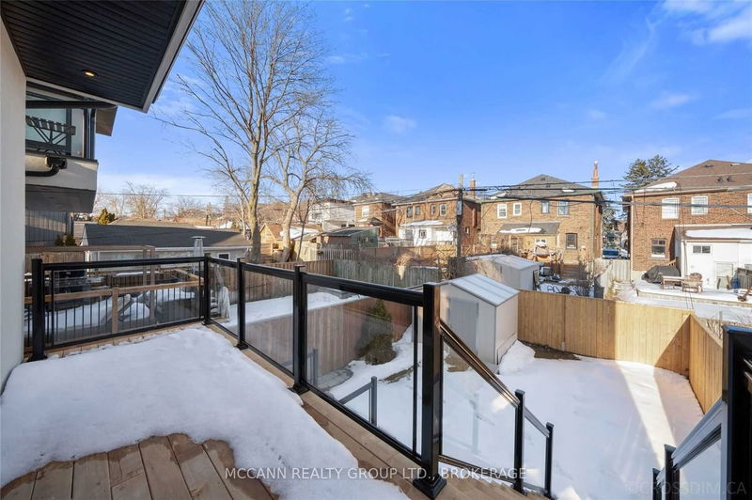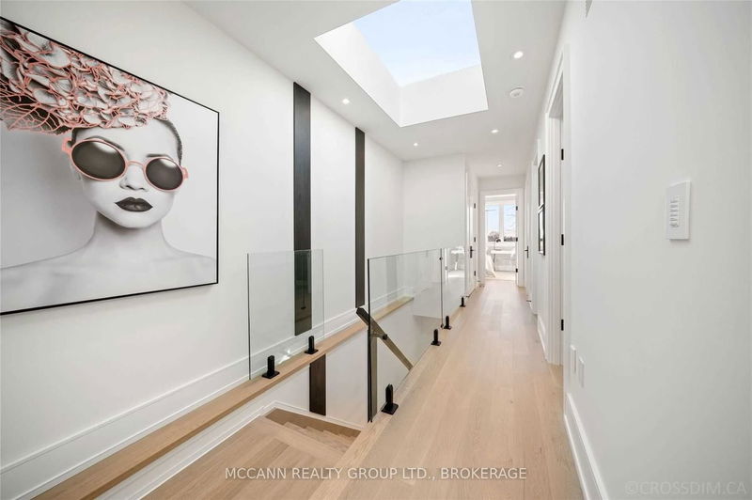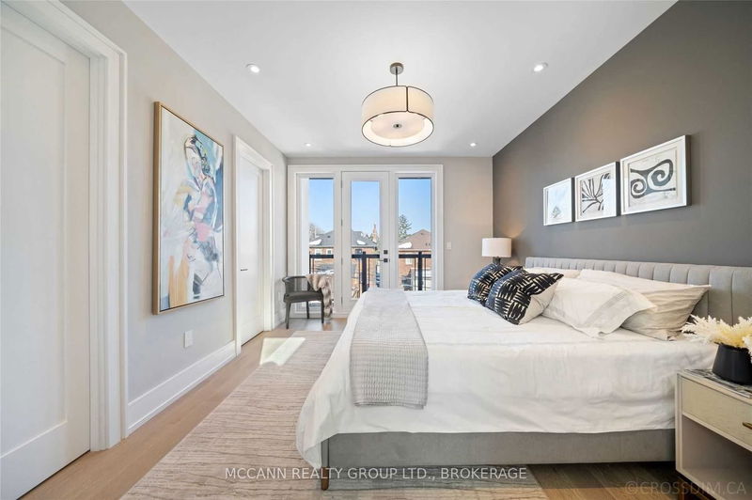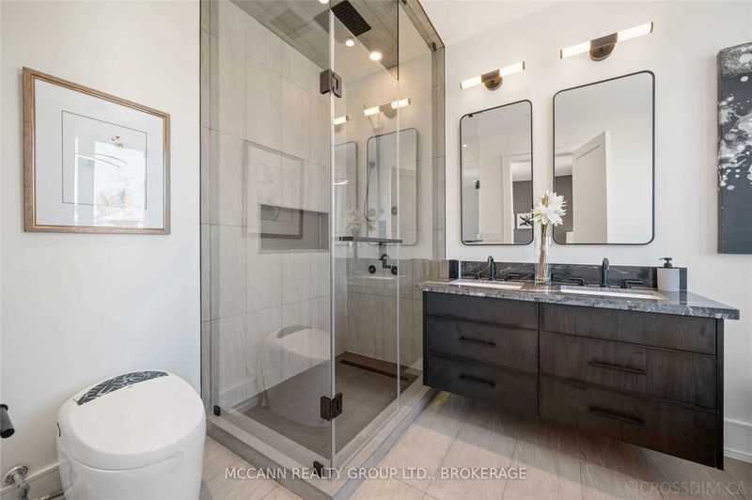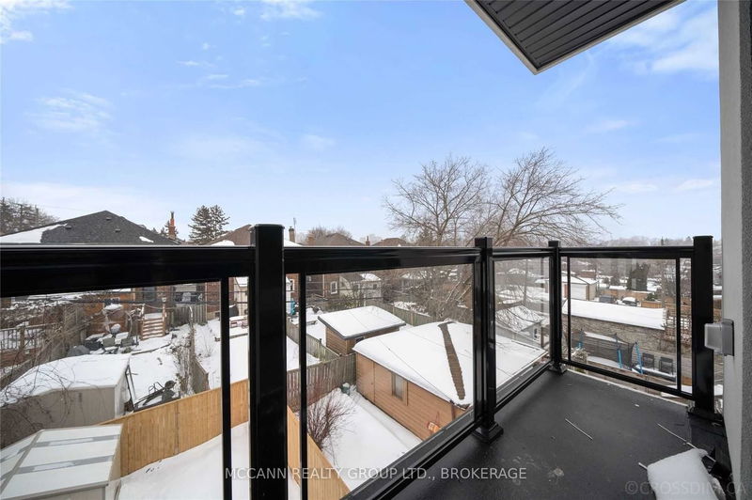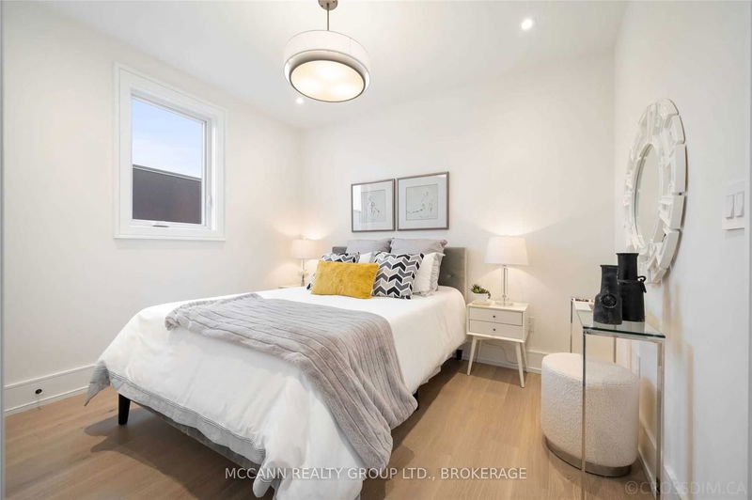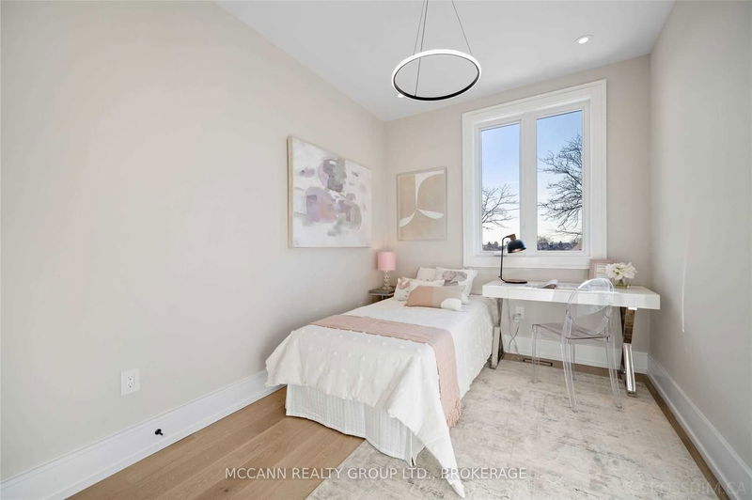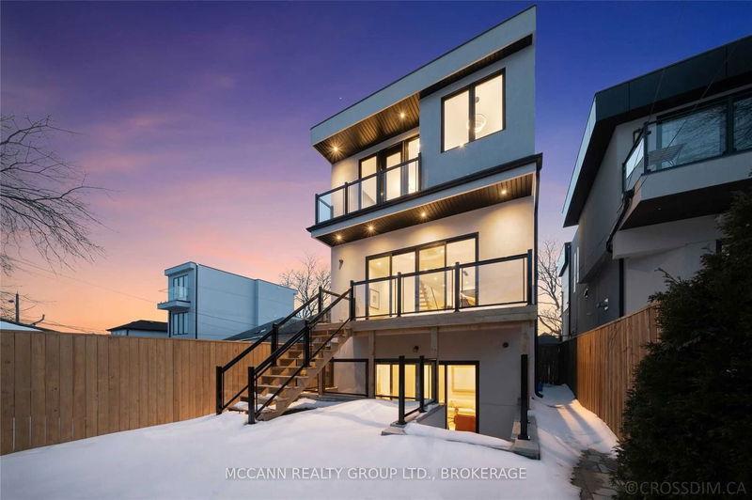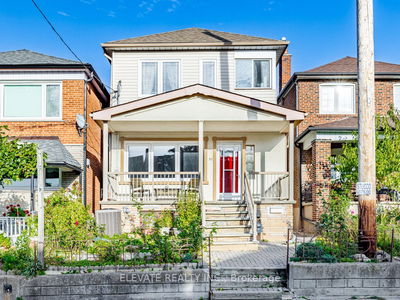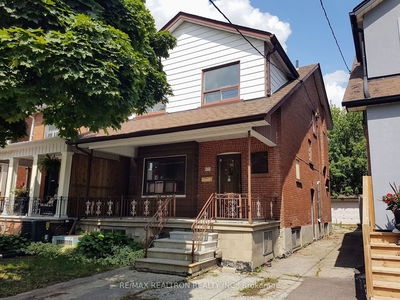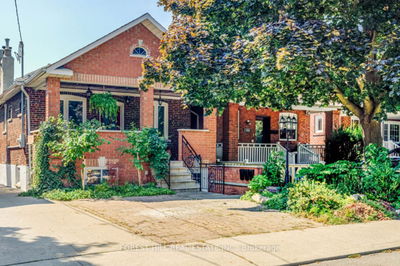One Of A Kind House With High End Modern Finishes, Rare Drive In Car Garage, Three Levels Of Ultimate Luxury Throughout, With Marble Fireplace Wall, And Two Other Gas Fireplaces, Heated Tiled Floors, High Ceiling Heights Throughout, Control 4 Complete Home Automation, Surround Sound And Security System, Four Walk Outs, Custom Aria Vents, Floating Staircase, Skylights Are Few Of The Highlights Of This Masterpiece. No Detail Has Been Overlooked In This House With A Large Family Room With W/Out To Sundeck, Two Primaries With Ensuites, Closets And W/O Balconies, 3rd Br With Semi Ensuite, All B/I Closets, L/L Media Room, With W/O, Nanny Room, Plenty Of Strg, Rough In To Put Kitchen (If Needed), Built In Fpl And Book Shelves, Mudroom Closet From Garage. The Location Is Midtown At Its Finest With Min To Subway, Walk To Restaurants And Cafes Along St Clair, Leo Baeck School, Humewood Ps, Ucc, Bss, St Mikes (Some Of The Best Pvt Schools), Wychwood Barns App 15Mt Drive To Financial District
详情
- 上市时间: Monday, March 13, 2023
- 3D看房: View Virtual Tour for 191 Atlas Avenue
- 城市: Toronto
- 社区: Humewood-Cedarvale
- 详细地址: 191 Atlas Avenue, Toronto, M6C 3P6, Ontario, Canada
- 厨房: B/I Appliances, Centre Island, Quartz Counter
- 家庭房: Fireplace, W/O To Sundeck, Double Doors
- 挂盘公司: Mccann Realty Group Ltd., Brokerage - Disclaimer: The information contained in this listing has not been verified by Mccann Realty Group Ltd., Brokerage and should be verified by the buyer.





