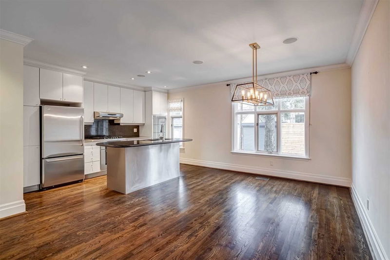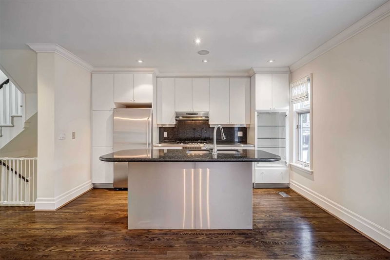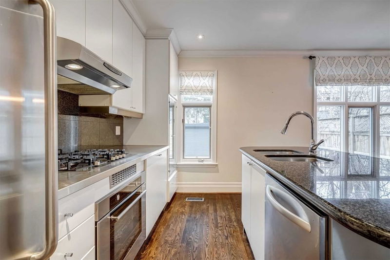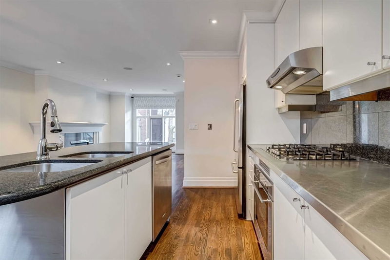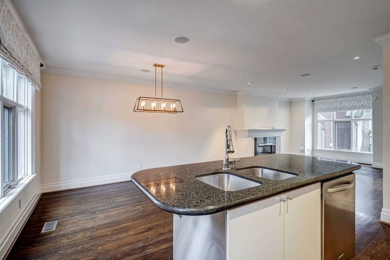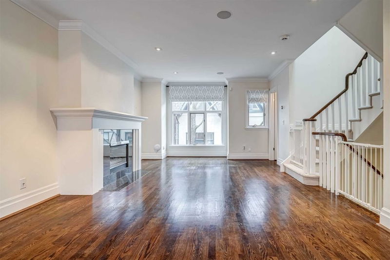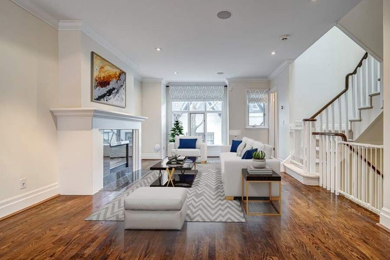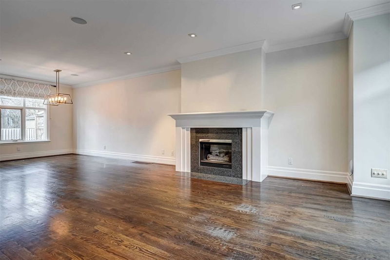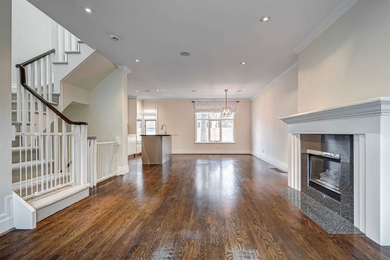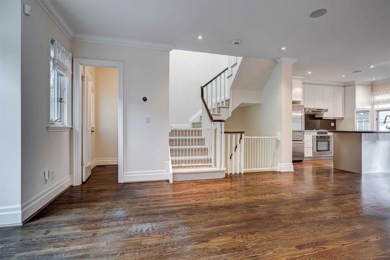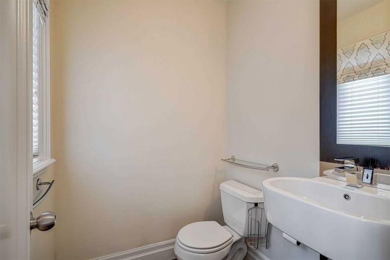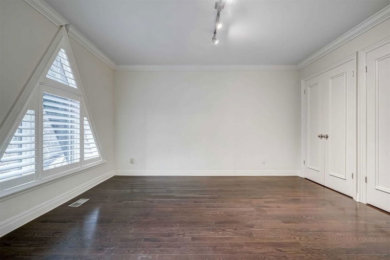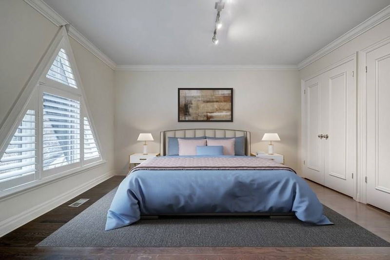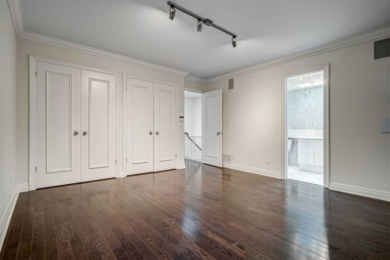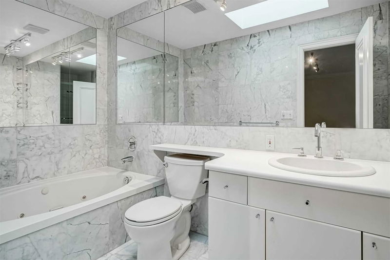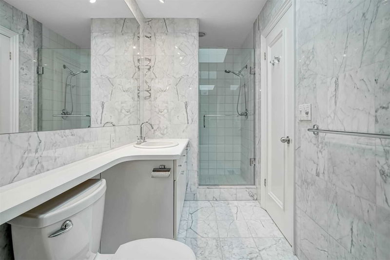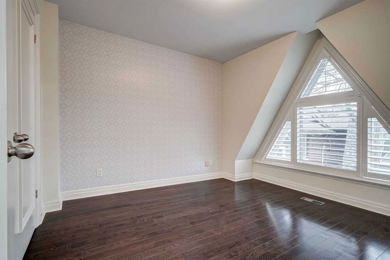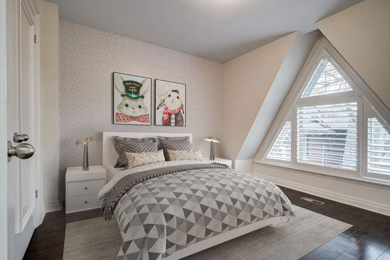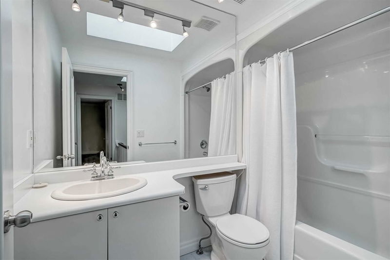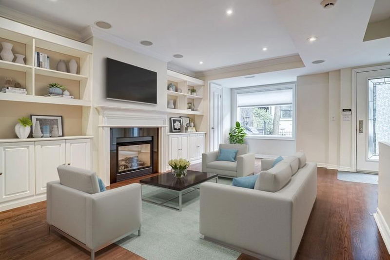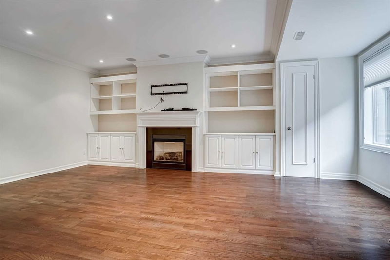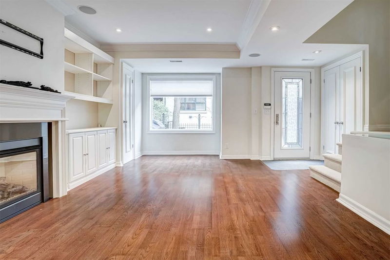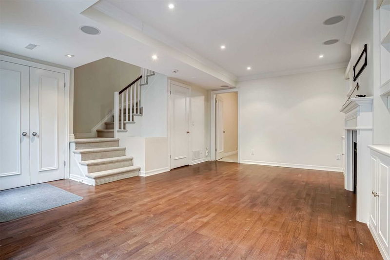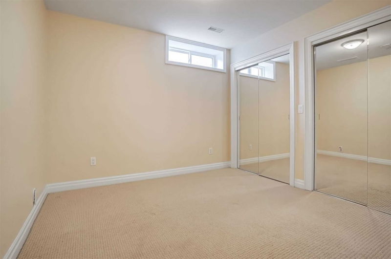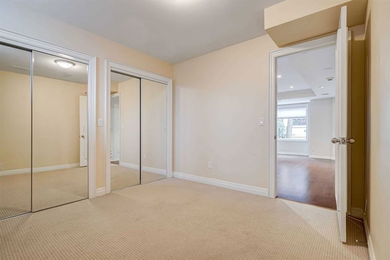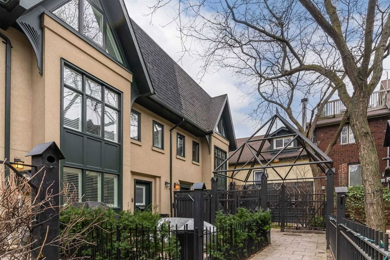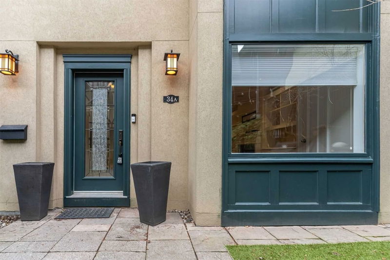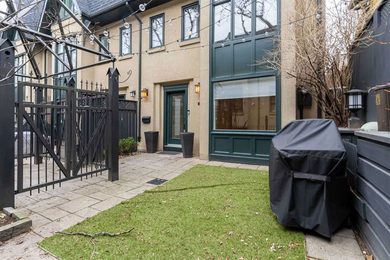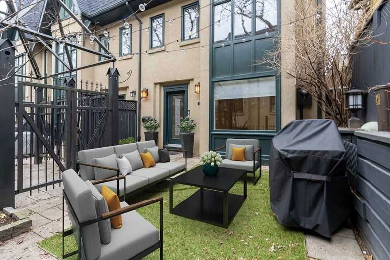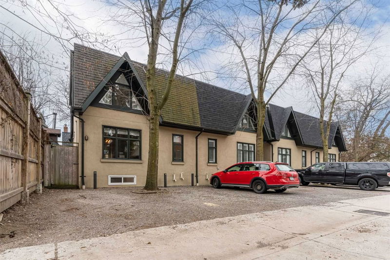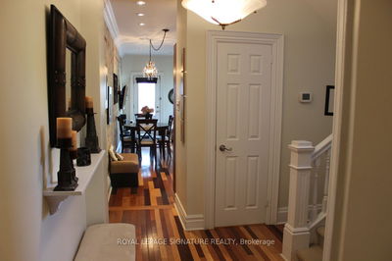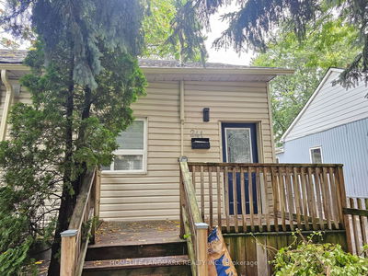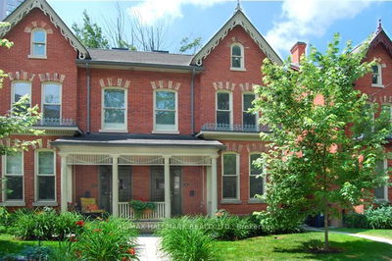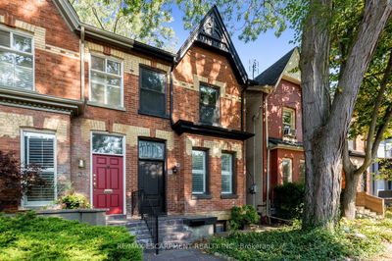Secluded Contemporary Home Built In 1990'S By Trotta Markson Tucked Behind Row Of Historically Designated Victorian Cottages. Well Laid Out Living Spaces Spanned Over 3 Levels W/Light-Filled Interiors & Generous Rooms. Expansive Open Concept Dr/Lr W/Gas Fireplace Along W/Kitchen (Featuring Centre Island*Breakfast Bar*Under-Cabinet Lighting*Undermount Double S/S Sink*Ample Counters) Provide Perfect Setting For Family Gatherings/Entertainment. Ground-Floor Family Room W/Gas Fireplace & B/I Cabinetry Is Ready For All Your Pricey Possessions, Books, Hobbies & Games. Primary Bedroom With His/Her Closets & B/I Organizers Along With Spa-Like Ensuite Bath W/Separate Shower & Large Tub Is Perfect Oasis For You To Relax & Rejuvenate. Extra Outdoor Storage W/One Dedicated Car Parking Off The Wide Rear Laneway. This Low Maintenance Home Along W/Private Courtyard Garden Appeals To Busy Professionals & Families Alike. Meticulous & Move-In Ready. Shows A+.
详情
- 上市时间: Tuesday, January 10, 2023
- 城市: Toronto
- 社区: Cabbagetown-South St. James Town
- 交叉路口: Parliament & Wellesley
- 客厅: Hardwood Floor, Open Concept, Gas Fireplace
- 厨房: Hardwood Floor, Centre Island, Stainless Steel Appl
- 家庭房: B/I Bookcase, Gas Fireplace, Picture Window
- 挂盘公司: Royal Lepage Terrequity Realty, Brokerage - Disclaimer: The information contained in this listing has not been verified by Royal Lepage Terrequity Realty, Brokerage and should be verified by the buyer.


