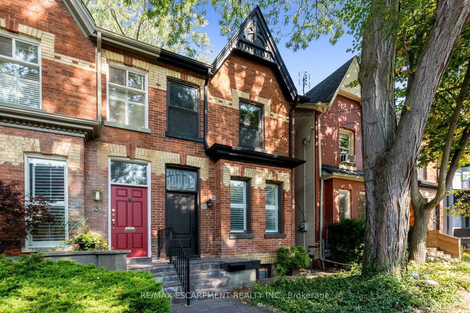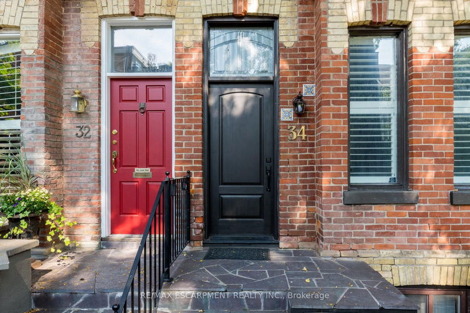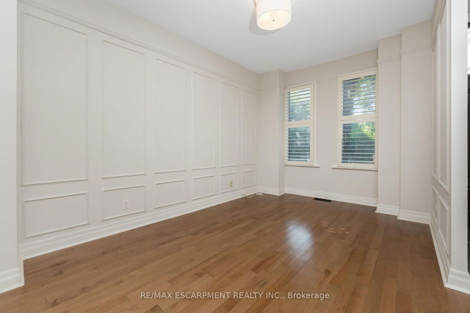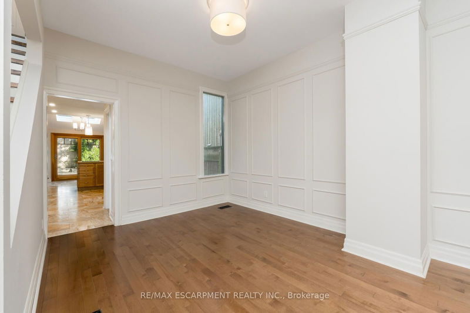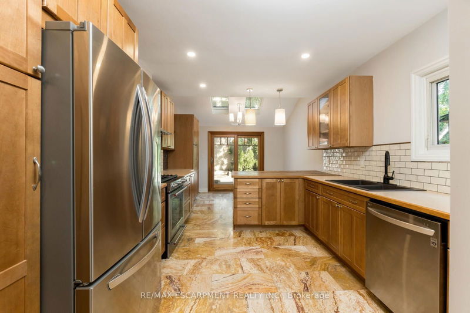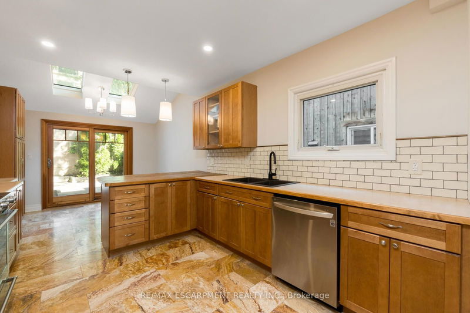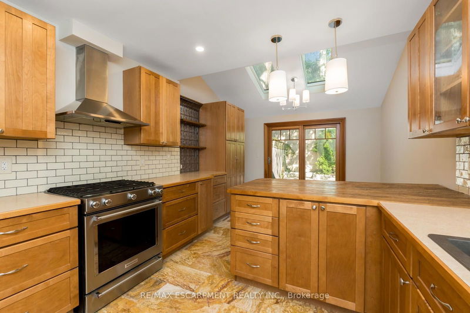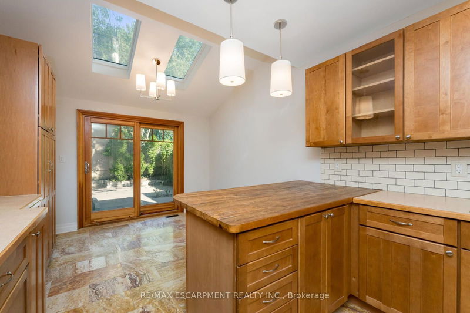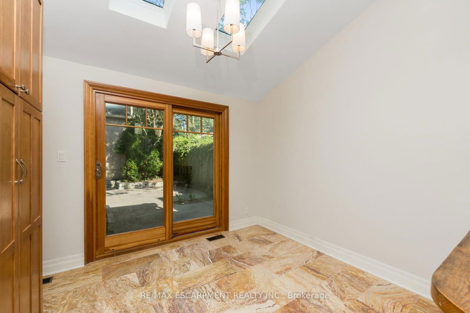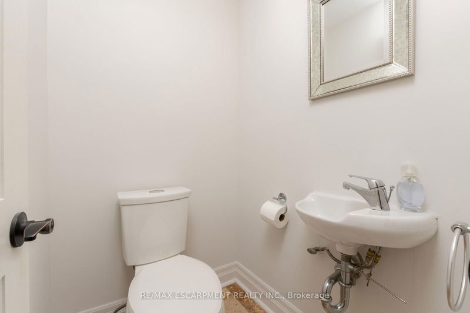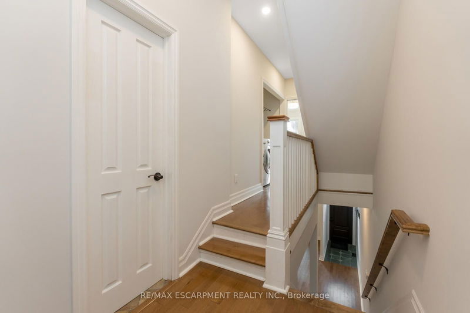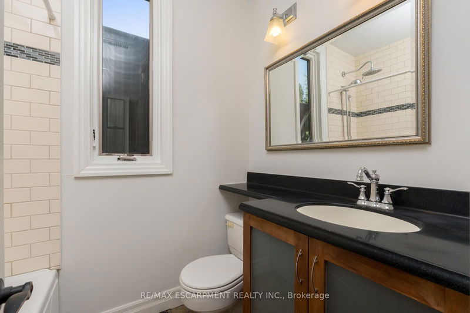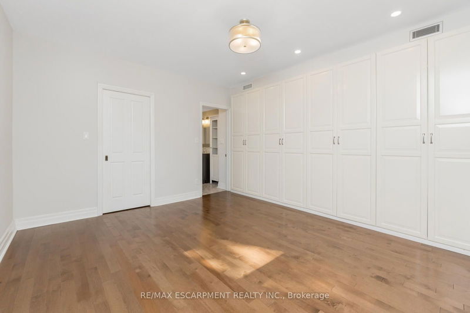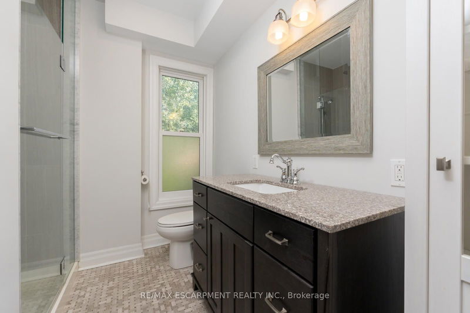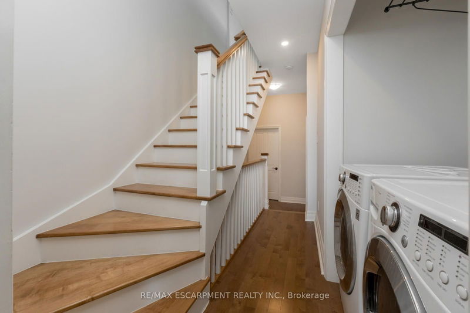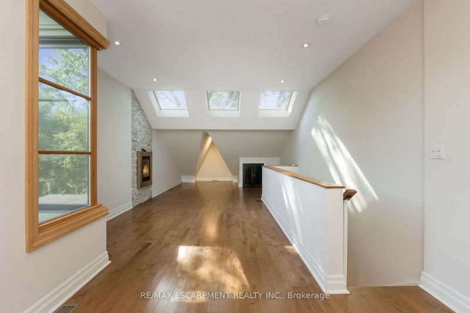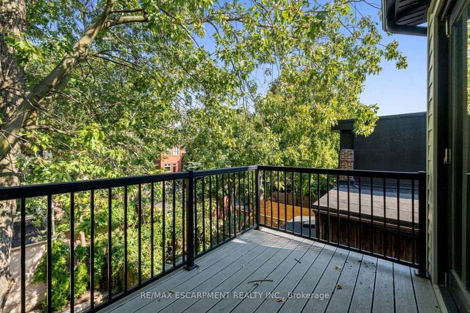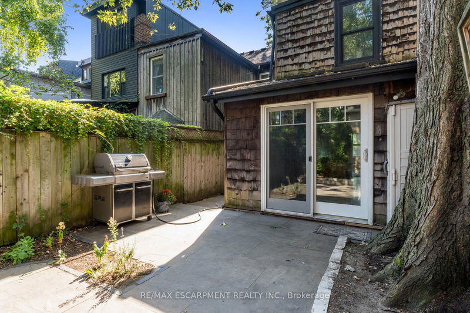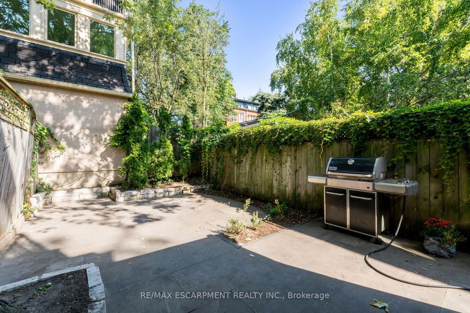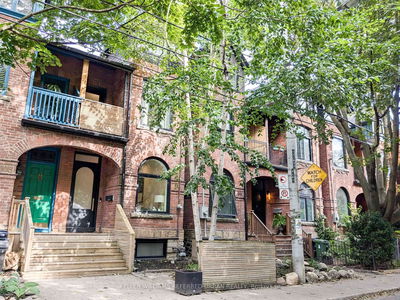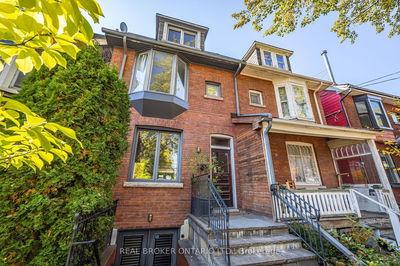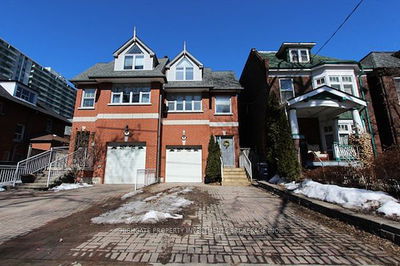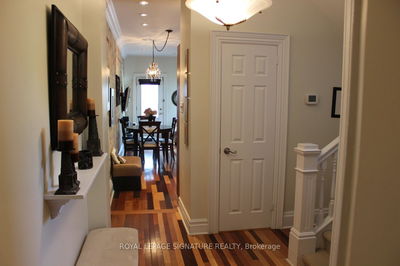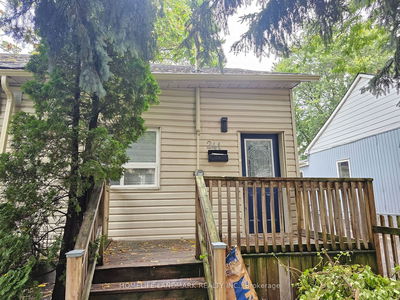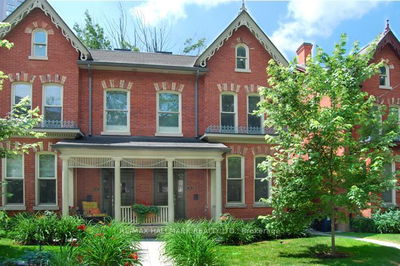Absolutely Stunning & Completely Updated 3 Bedroom 3 Bathroom Executive Home Situated On A Quiet Family Friendly Street In The Heart Of Cabbagetown. Professionally Painted Open Concept Floor Plan Offers Brilliant Hardwood Flooring W/Custom Maple Staircases, Upgraded Elegant Lighting, Beautiful Chef's Kitchen With SS Appliances, Breakfast Bar/Area With W/O To Fully Fenced Private Garden/Patio. Second Level Features Spacious Master With B/I Wardrobes & Spa Inspired Ensuite With Full Glass Shower, Generous Sized 2nd Bedroom, Main Bath & Most Convenient Laundry Area With Front Load Washer & Dryer. Third Storey Addition Offers Gorgeous 3rd Bedroom + Sitting Area With Gas Fireplace, Multiple Skylights & Custom Maple Bi-Fold Doors Leading To Balcony!
详情
- 上市时间: Wednesday, October 23, 2024
- 城市: Toronto
- 社区: Cabbagetown-South St. James Town
- 交叉路口: Amelia St and Sackville St
- 详细地址: 34 Salisbury Avenue, Toronto, M4X 1C4, Ontario, Canada
- 客厅: Hardwood Floor, California Shutters, Wainscoting
- 厨房: Stone Floor, Breakfast Bar, Stainless Steel Appl
- 挂盘公司: Re/Max Escarpment Realty Inc. - Disclaimer: The information contained in this listing has not been verified by Re/Max Escarpment Realty Inc. and should be verified by the buyer.

