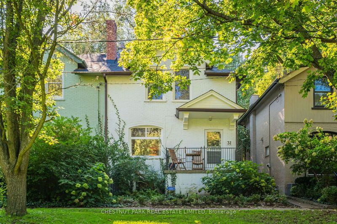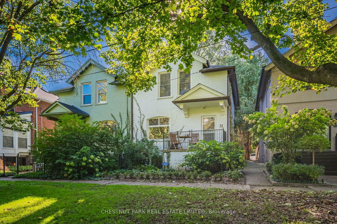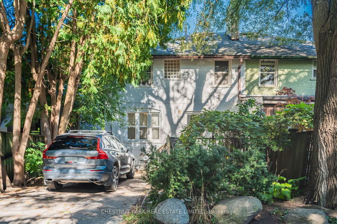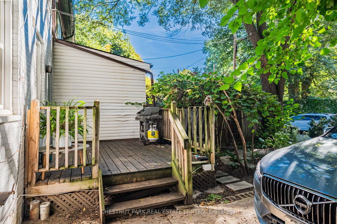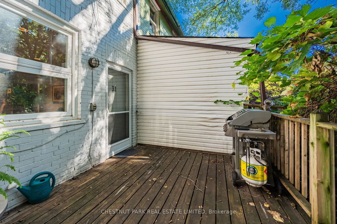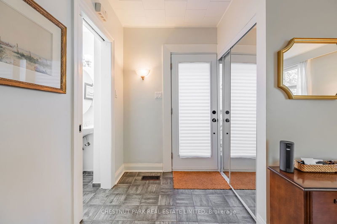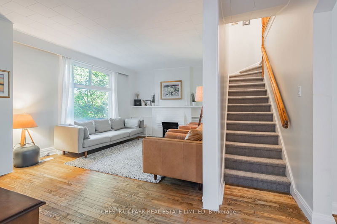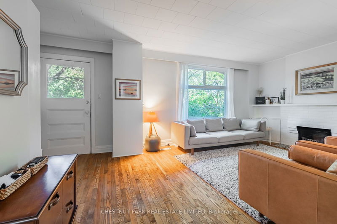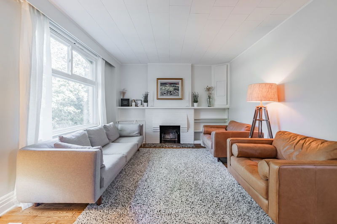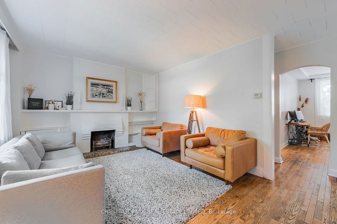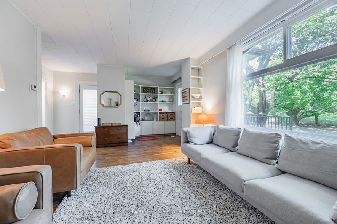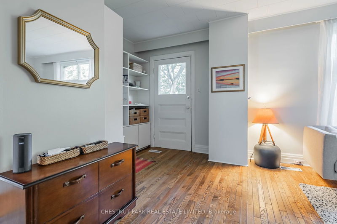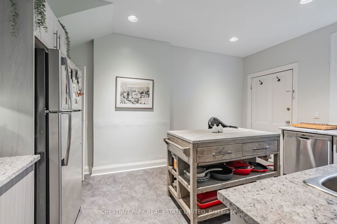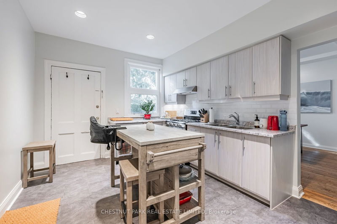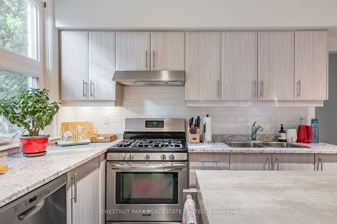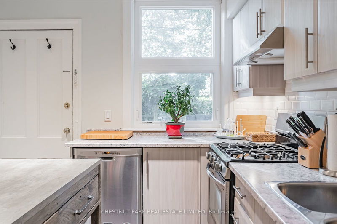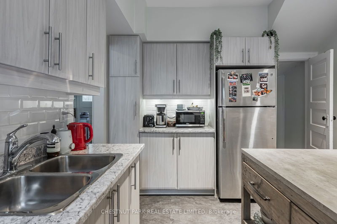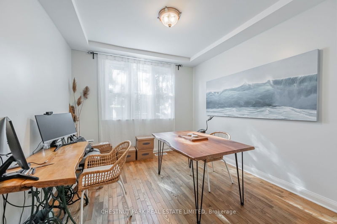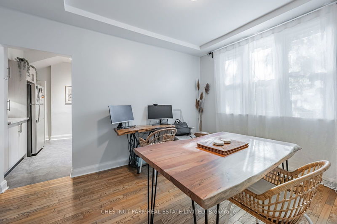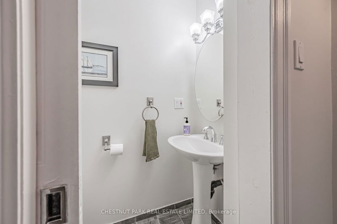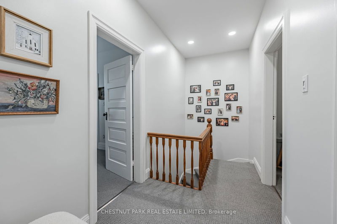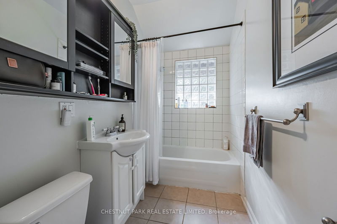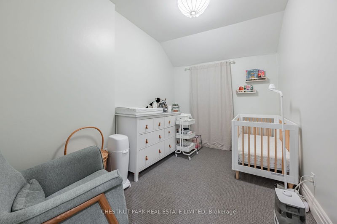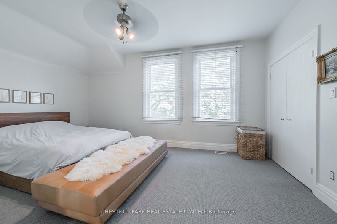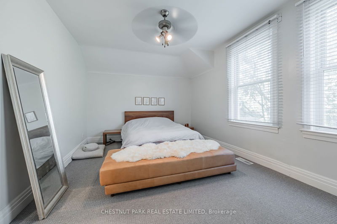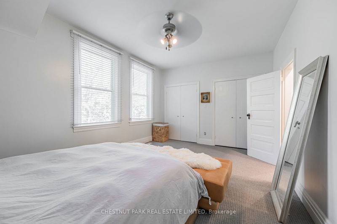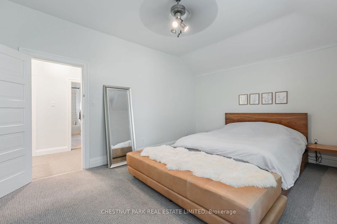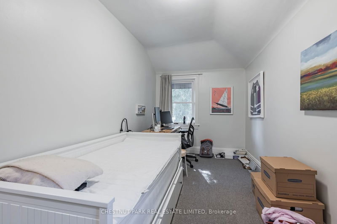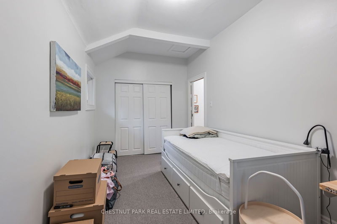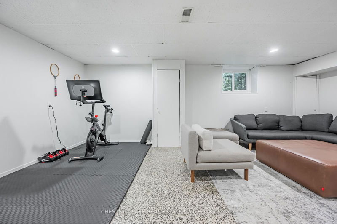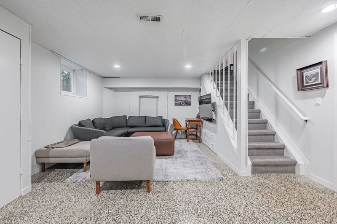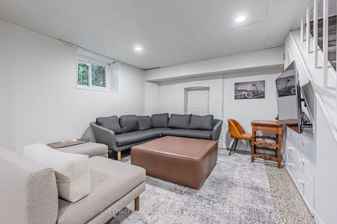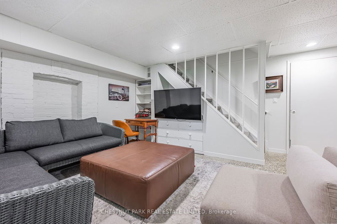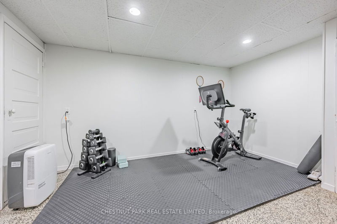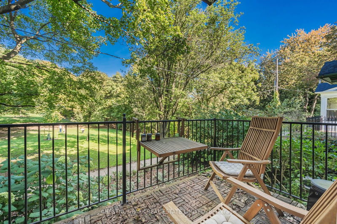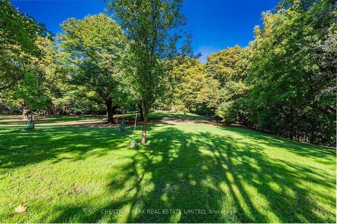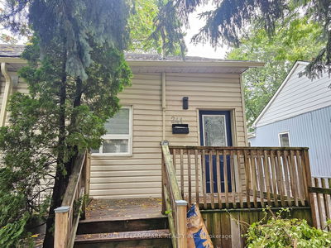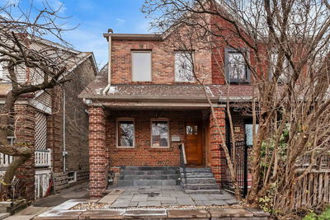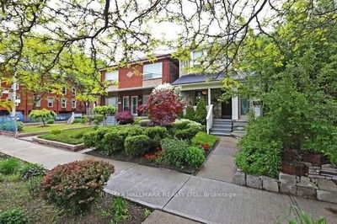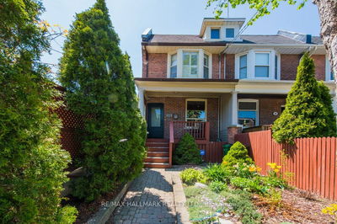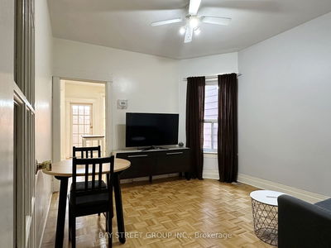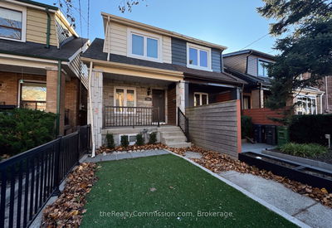Enjoy city life in enchanting Cabbagetown with a park at your doorstep! This charming 3 Bed, 2-bath Semi awaits you on a quiet Cul-de-sac fronting on Wellesley Park. A famiy-sized living room with office nook overlooks park from a panoramic front window, and there's a door to the elevated front porch . A powder room and front closet are off the foyer. Hardwood floors continue to the separate dining room, with large south facing windows. The updated country-style kitchen is a pleasure to work in, with workspace, storage and eating counter offered by a large kitchen island. The back door opens to the south back deck, with steps down to the garden and private driveway, with parking for one car. Upstairs you'll find a spacious primary bedroom, again with a wall of windows affording a stunning park view whatever the season. There's a surfeit of storage here, with his and hers walk in closets! The 4-piece bathroom is in between two south-facing bedrooms, one currently used as a nursery and one as an office/guest bedroom. Downstairs, the finished recreation room serves as a family entertainment centre and home workout space (or home office). Also on this level is the Laundry room, more storage and a utility workroom. This house is Child & Pet friendly, with attractions nearby conveniences for everyone. Spacious Wellesley Park runs alongside a wooded ravine, with a toddler playground & splash pad at at the top of the hill and walking and bike trails. (Rumour has it a pickle ball court is planned.) You' can walk everywhere, and are close to Parliament, (major bus route) where you'll find shops, eateries, gourmet treats, bakeries, deli, butcher, green grocer, as well as the usual grocery, pharmacy and hardware purveyors. Riverdale Farm and the Don Valley trail network are just down the road.
详情
- 上市时间: Thursday, October 10, 2024
- 城市: Toronto
- 社区: Cabbagetown-South St. James Town
- 交叉路口: Amelia St E Of Sumach On Park
- 详细地址: 31 Hillcrest Park, Toronto, M4X 1E8, Ontario, Canada
- 客厅: Hardwood Floor, O/Looks Park, W/O To Porch
- 厨房: B/I Appliances, Renovated, W/O To Deck
- 挂盘公司: Chestnut Park Real Estate Limited - Disclaimer: The information contained in this listing has not been verified by Chestnut Park Real Estate Limited and should be verified by the buyer.

