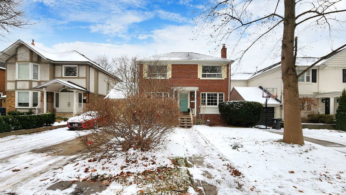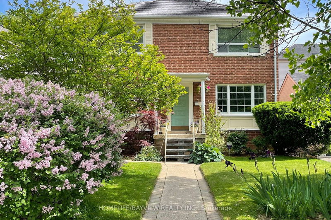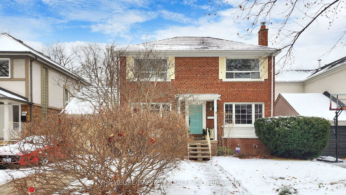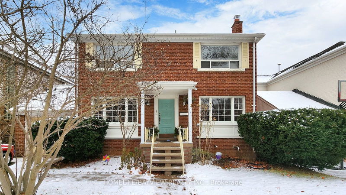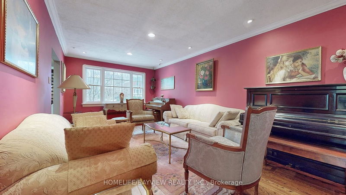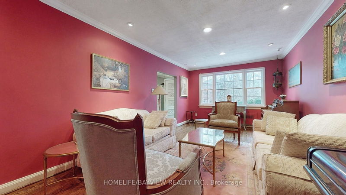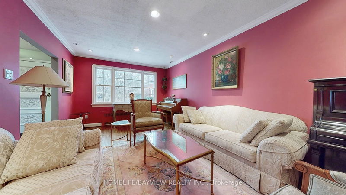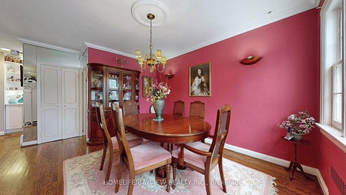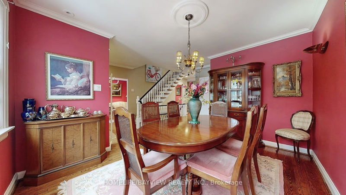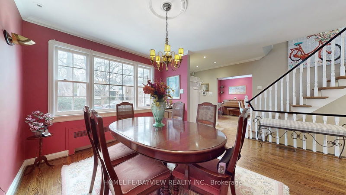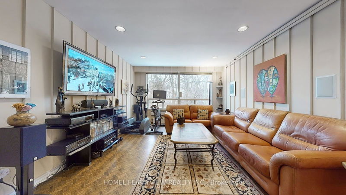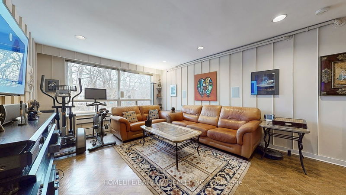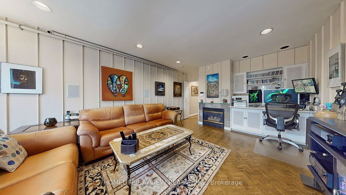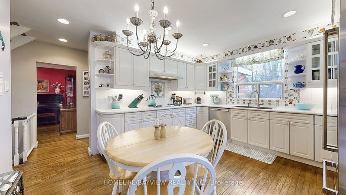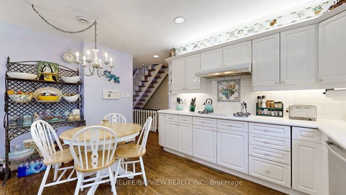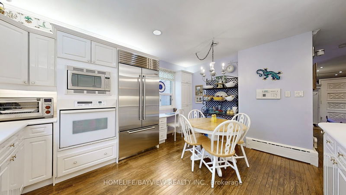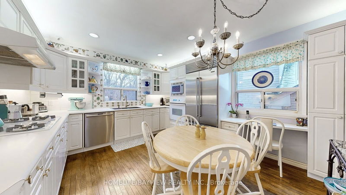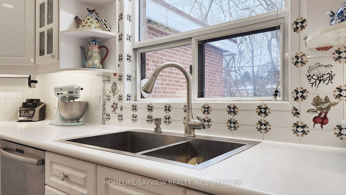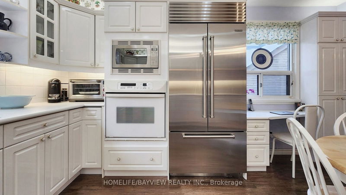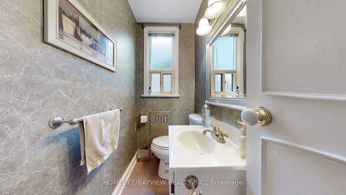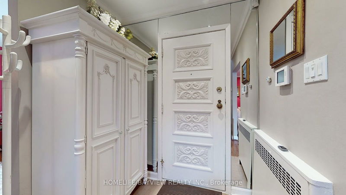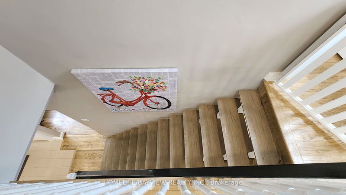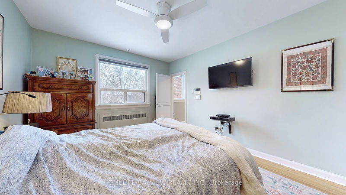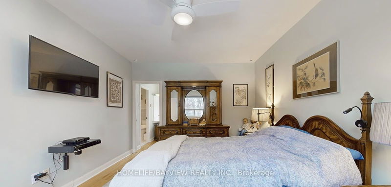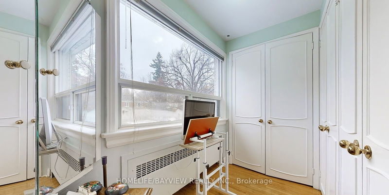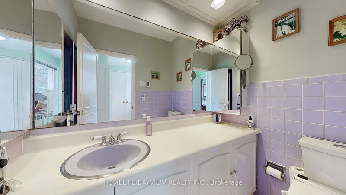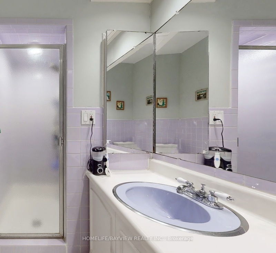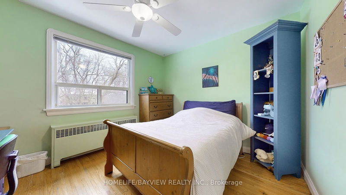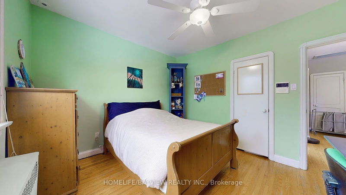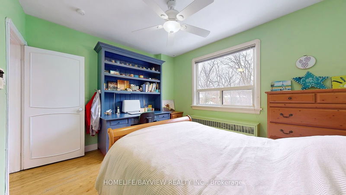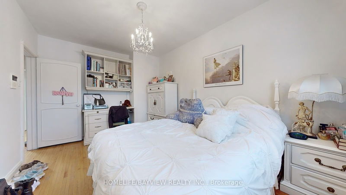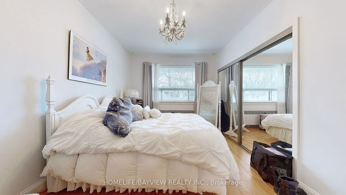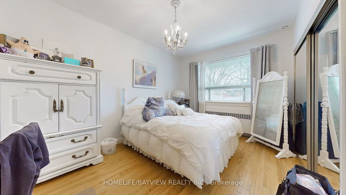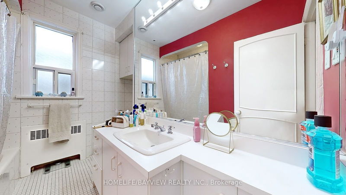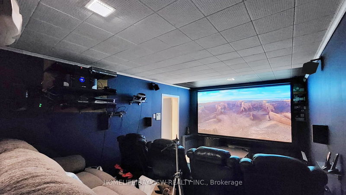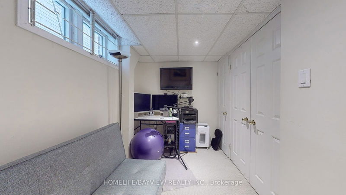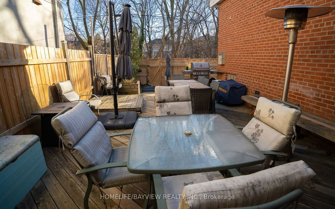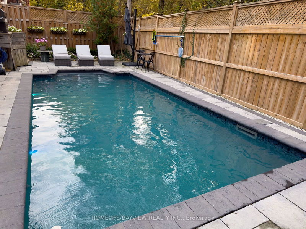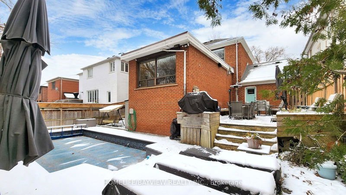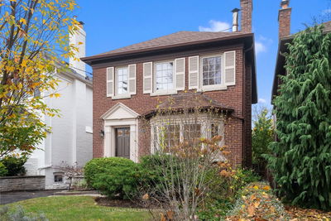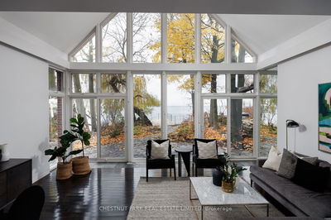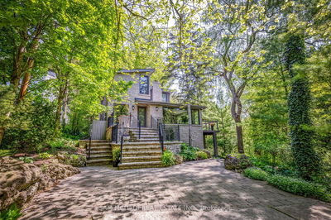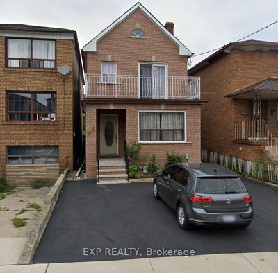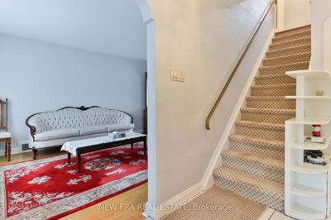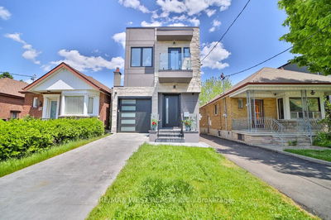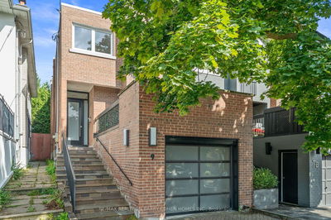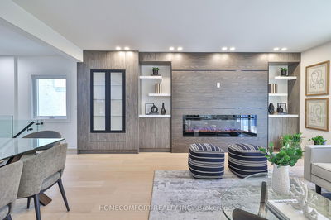Wonderful opportunity in the heart of the Upper Village. Superbly located close to Eglinton shopping and the LRT. A large home with 2700 Sq. Ft. of finished space on 3 levels. Classic centre hall plan in the Upper Village, backing to the the Kay Gardener Beltline. A large family home with generous sized principal rooms, updated custom kitchen, with top of the line appliances including a Sub-Zero fridge, and Thermador gas cook-top. Enjoy the back yard oasis with oversized deck, Hot tub(as is condition), copper ion in-ground pool(2 years old, no salt, minimal chlorine) and direct, secured 2 way access to the Beltline trail for nature lovers, walkers, and cyclists. Hi-tech home wired for everything. Rare main floor, large family room, and 2 pc washroom. Principal bedroom with ensuite bathroom featuring a heated floor. Fully finished basement with rec room and nannies quarters. Lifetime Galvalume metal roof. Updated windows. Live in as is or renovate with available architectural plans for renovation and addition. See Other Property Information Attachment.
详情
- 上市时间: Monday, December 16, 2024
- 3D看房: View Virtual Tour for 27 Elm Ridge Drive
- 城市: Toronto
- 社区: Forest Hill North
- 交叉路口: Bathurst/Eglinton
- 详细地址: 27 Elm Ridge Drive, Toronto, M6B 1A2, Ontario, Canada
- 客厅: Hardwood Floor, O/Looks Frontyard, Formal Rm
- 家庭房: Hardwood Floor, O/Looks Pool, Fireplace
- 厨房: Hardwood Floor, B/I Appliances, Overlook Greenbelt
- 挂盘公司: Homelife/Bayview Realty Inc. - Disclaimer: The information contained in this listing has not been verified by Homelife/Bayview Realty Inc. and should be verified by the buyer.

