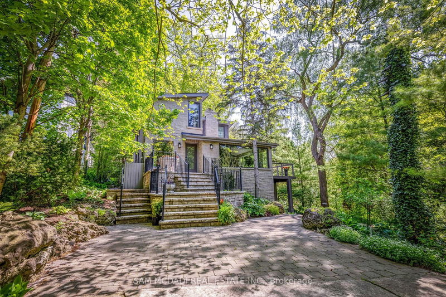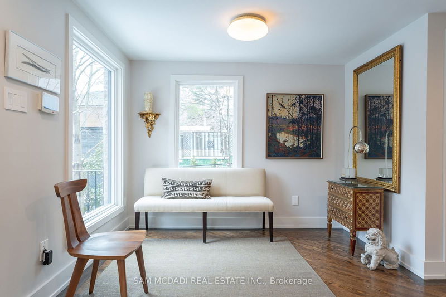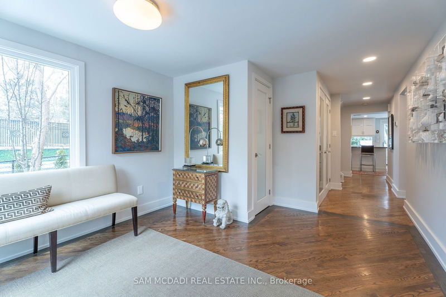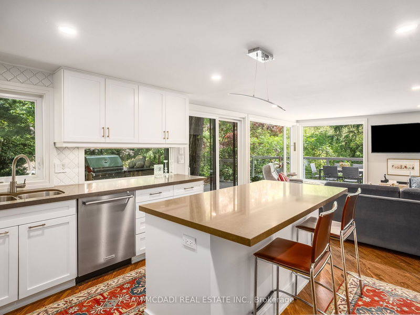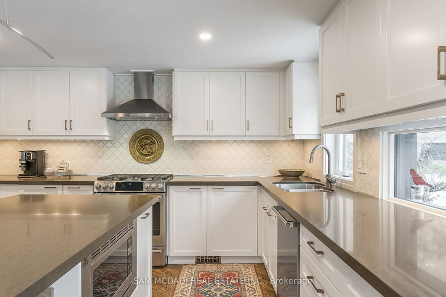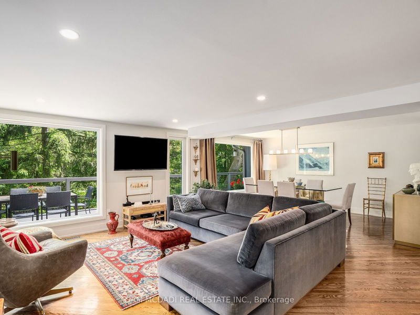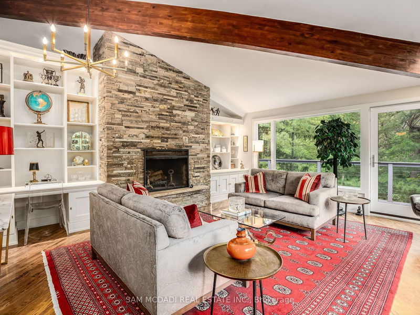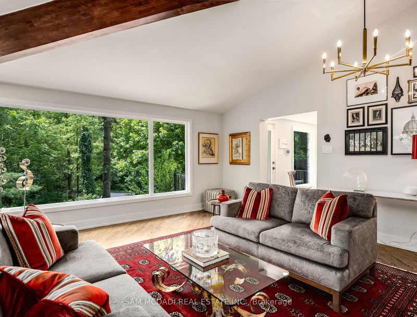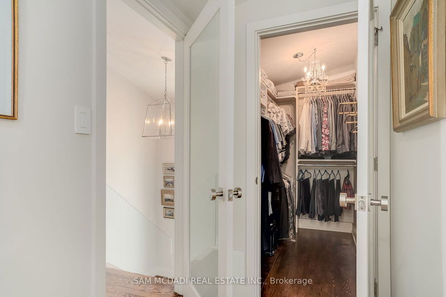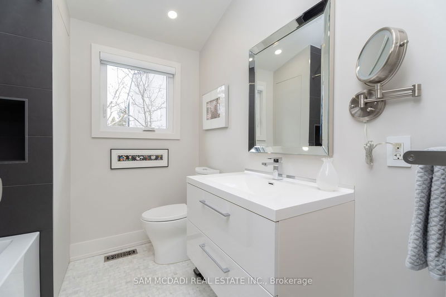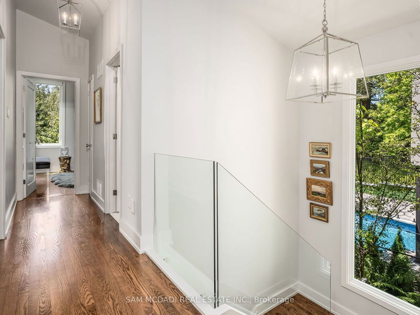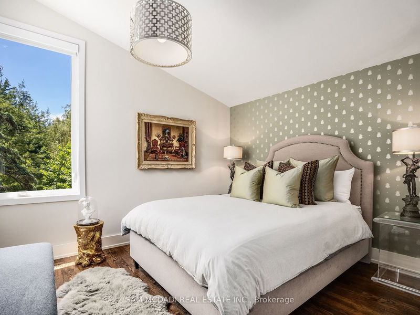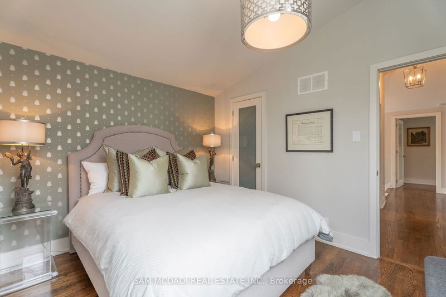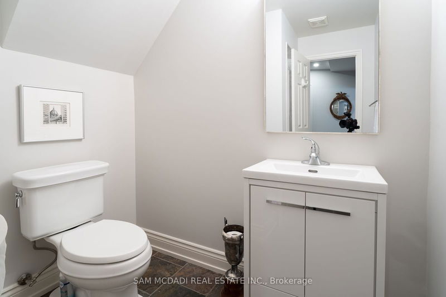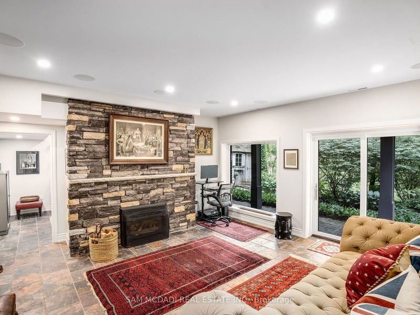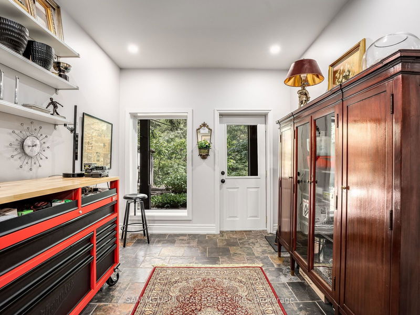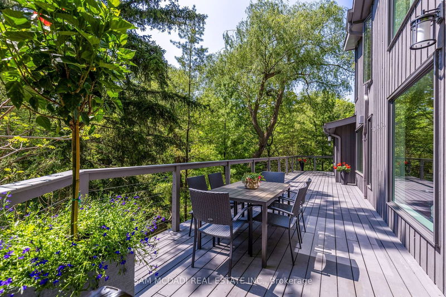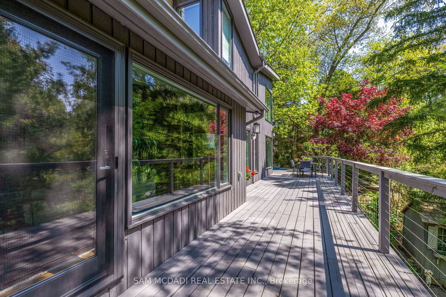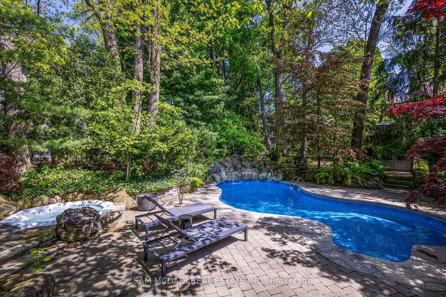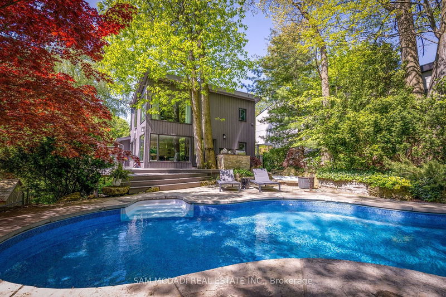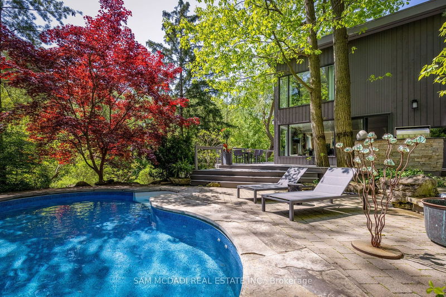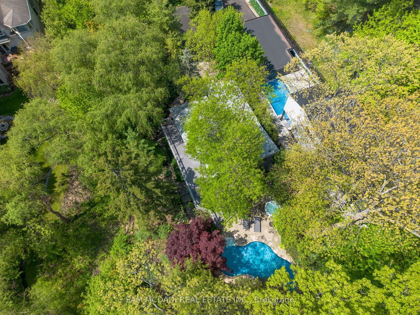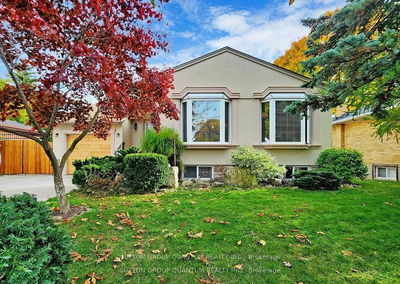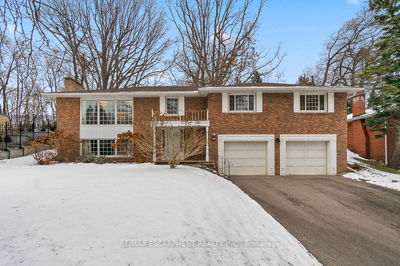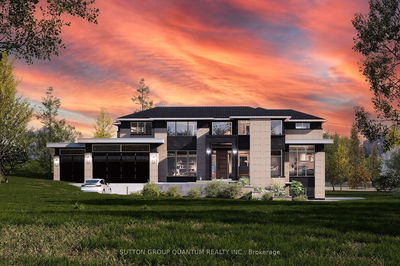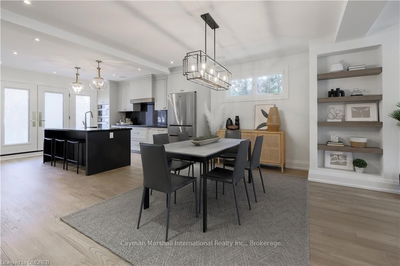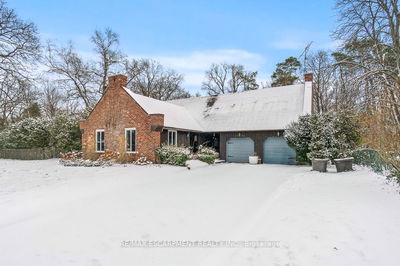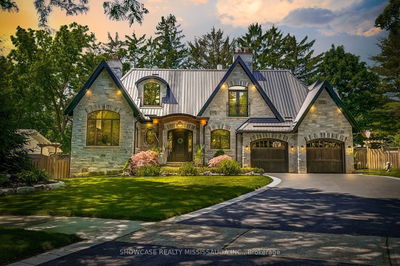Captivating 3+1 bdrm, 4 bath executive home nestled on a picturesque almost 1/2 acre ravine lot on one of Lorne Park's most coveted streets. This exquisite home boasts stylish finishes including oak hardwood floors, renovated kitchen & baths, family room adorned with wood beams & a floor-to-ceiling wood-burning fireplace. This home is a true sanctuary for modern living. Discover comfort at every turn, from the master bedroom with ensuite bath (heated floors) & walk-in closet, 2nd floor laundry, & a lower level bedroom suite with outdoor access. The finished walk-out basement with heated floors, extends the living space seamlessly. The backyard is an outdoor oasis with a custom saltwater Solda pool spa with built-in waterfall, an exterior lighting system & an outdoor kitchen.
详情
- 上市时间: Thursday, September 05, 2024
- 3D看房: View Virtual Tour for 1273 Queen Victoria Avenue
- 城市: Mississauga
- 社区: Lorne Park
- 交叉路口: Lorne Park Rd / Lakeshore Rd W
- 详细地址: 1273 Queen Victoria Avenue, Mississauga, L5H 3H2, Ontario, Canada
- 厨房: B/I Appliances, Pot Lights, Hardwood Floor
- 客厅: Fireplace, W/O To Balcony, Hardwood Floor
- 家庭房: Pot Lights, W/O To Pool, Hardwood Floor
- 挂盘公司: Sam Mcdadi Real Estate Inc. - Disclaimer: The information contained in this listing has not been verified by Sam Mcdadi Real Estate Inc. and should be verified by the buyer.

