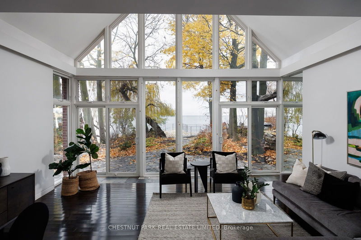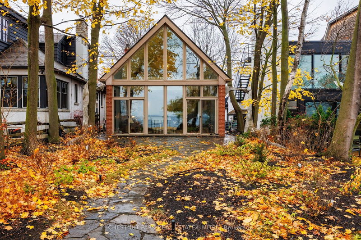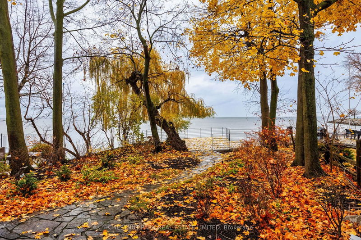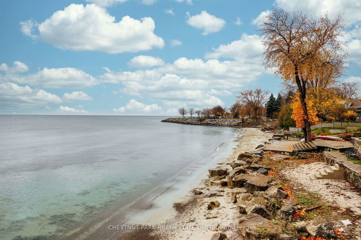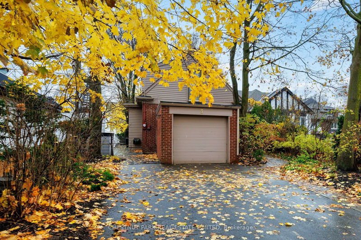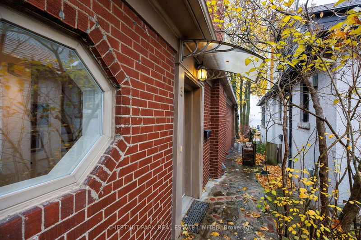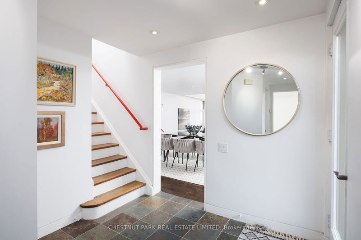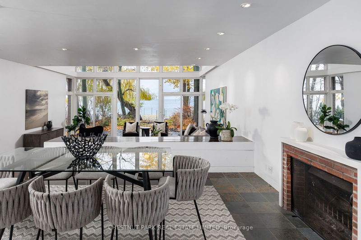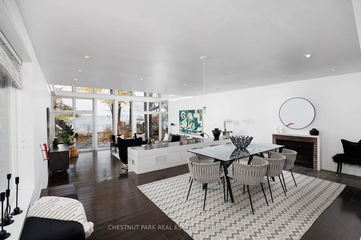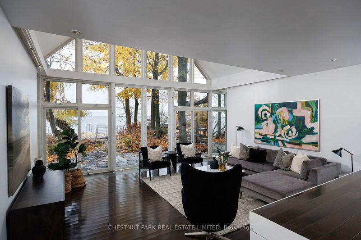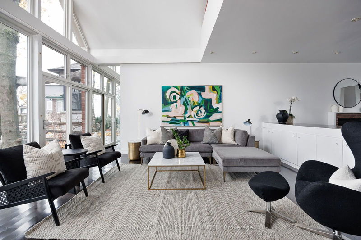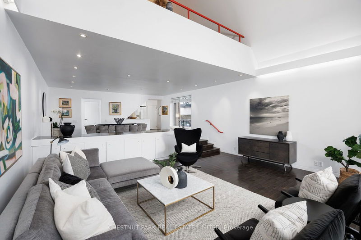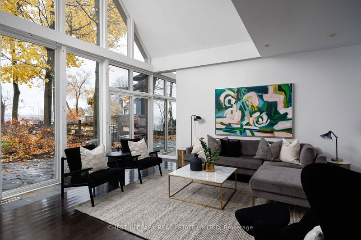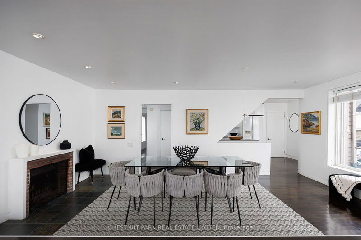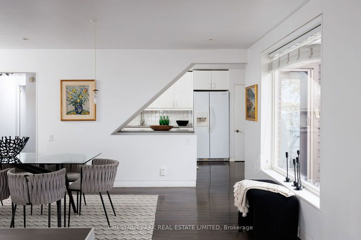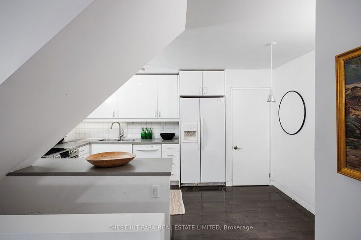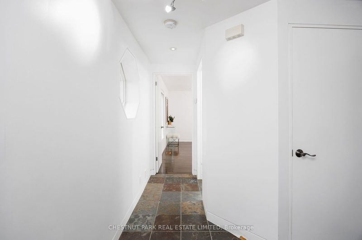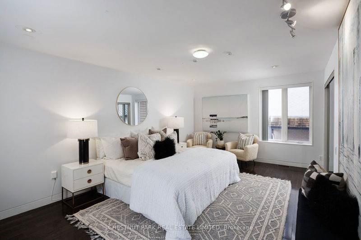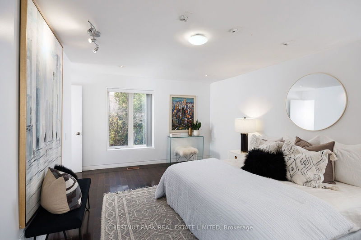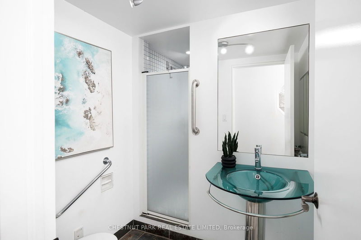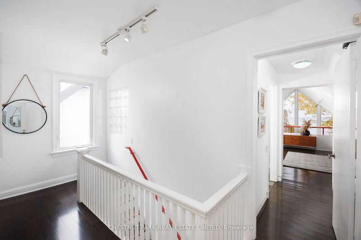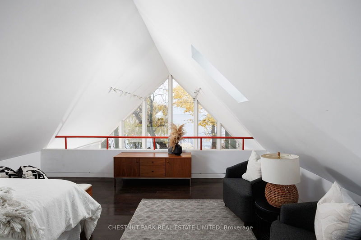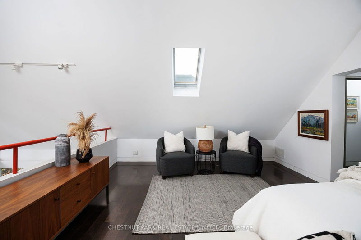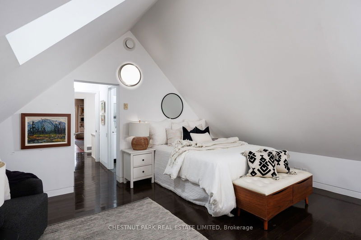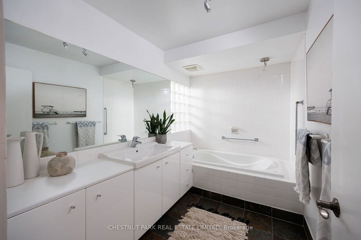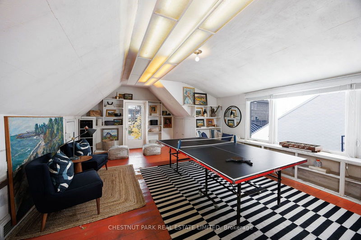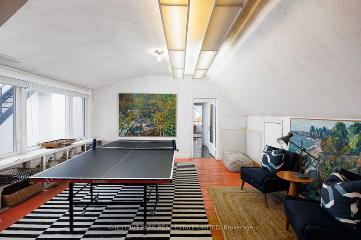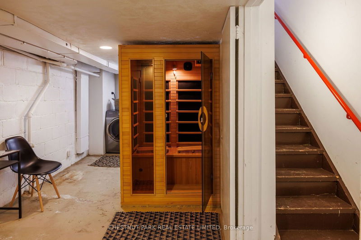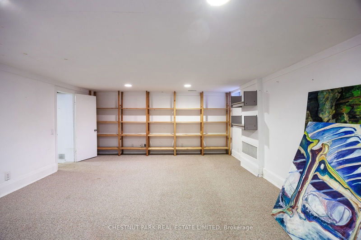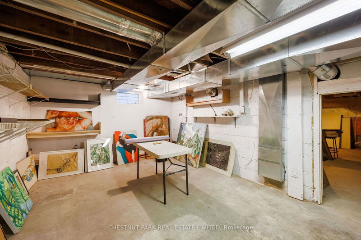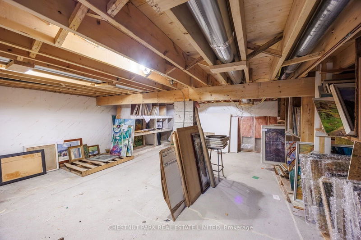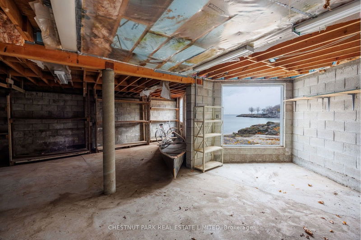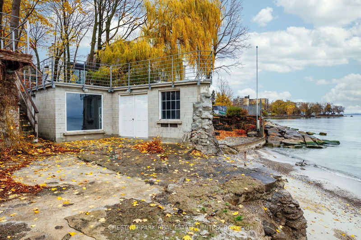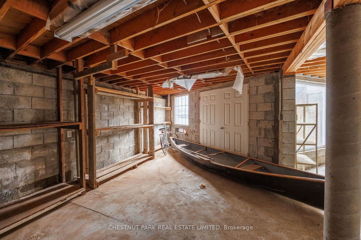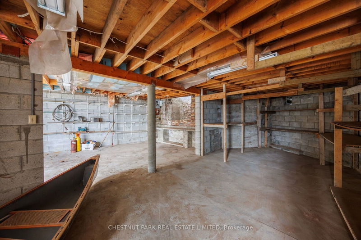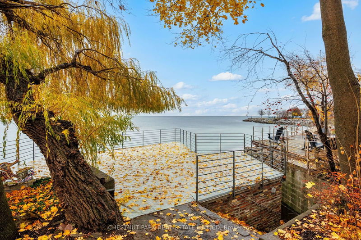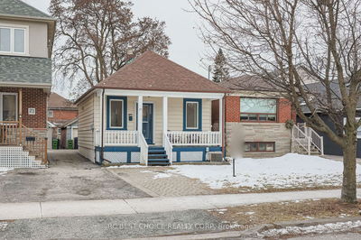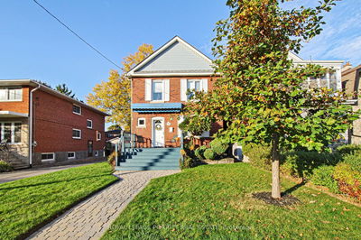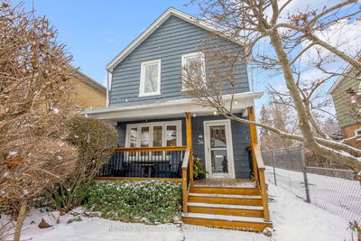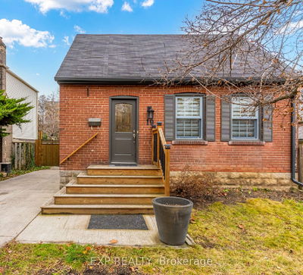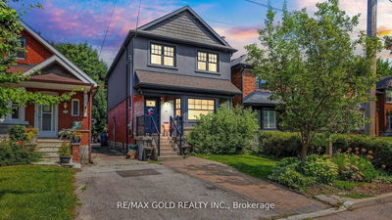This stunning 1945 lakefront cottage in New Toronto is a true treasure, cherished by the same family for generations. Tucked at the end of a quiet cul-de-sac, this meticulously maintained 3-bedroom, 2-storey home offers timeless charm, modern updates, and unrivalled private waterfront access. The main floor features an open-concept dining area with a wood-burning fireplace, leading into a sunken living room with a soaring 2-storey wall of windows. Enjoy breathtaking, unobstructed views of Lake Ontario and direct access to the water. An updated eat-in kitchen with walk-in pantry complements the main level, along with a large separate main floor primary bedroom option and a 3-piece bath, offering flexibility and privacy. Upstairs, discover a second primary bedroom with loft-style views overlooking the living space and lake, along with a versatile third bedroom currently styled as a games room, offering endless possibilities for customization. The lower level includes a spacious recreation room, a two-piece bath, a laundry room, an infrared sauna, a workshop, and generous storage space. Outdoors, a stone terrace leads to a private beach, complemented by a large dry boathouse that doubles as additional storage or a workshop, topped with a composite rooftop deck perfect for savouring the splendour of this idyllic waterfront property. A private driveway and an attached single-car garage complete this rare and special offering, your lakeside retreat awaits.
详情
- 上市时间: Monday, November 25, 2024
- 城市: Toronto
- 社区: New Toronto
- 交叉路口: First St/Lake Shore Blvd W
- 详细地址: 3 Lake Shore Drive, Toronto, M8V 1Y9, Ontario, Canada
- 客厅: Sunken Room, W/O To Water, Cathedral Ceiling
- 厨房: Hardwood Floor, Renovated, Pantry
- 挂盘公司: Chestnut Park Real Estate Limited - Disclaimer: The information contained in this listing has not been verified by Chestnut Park Real Estate Limited and should be verified by the buyer.

