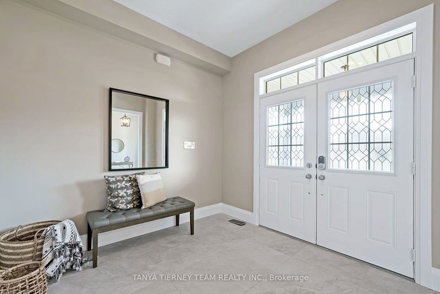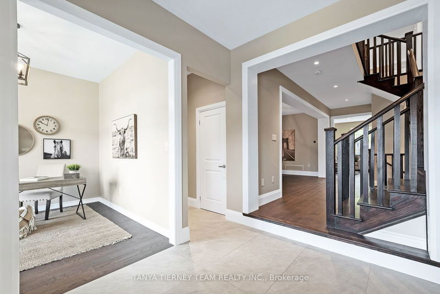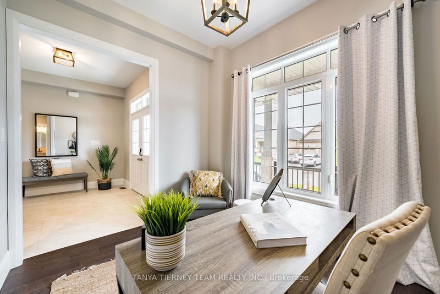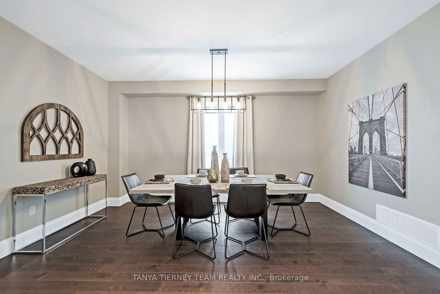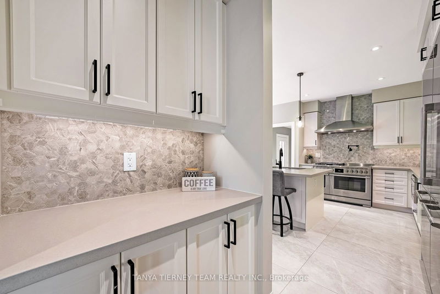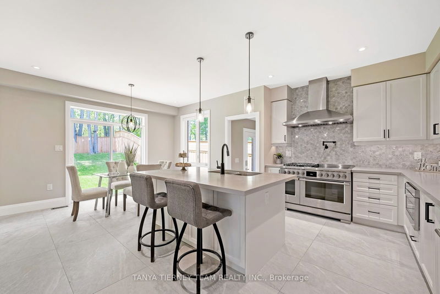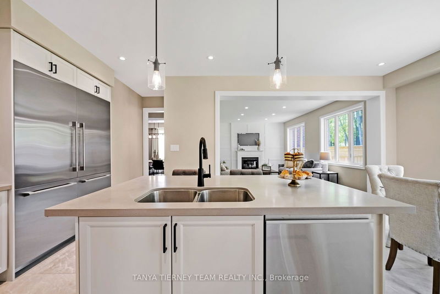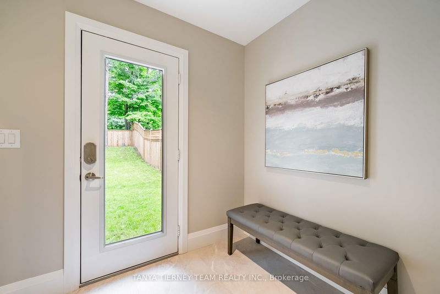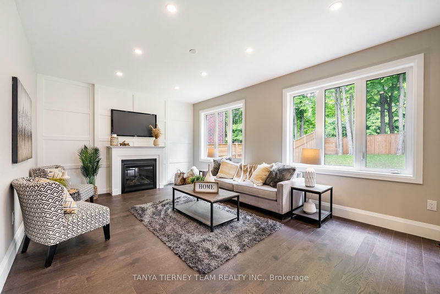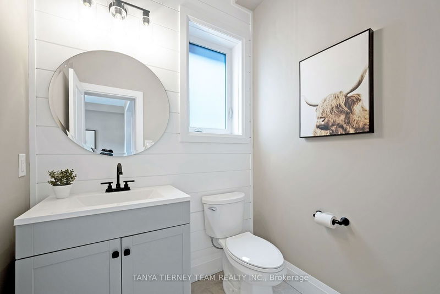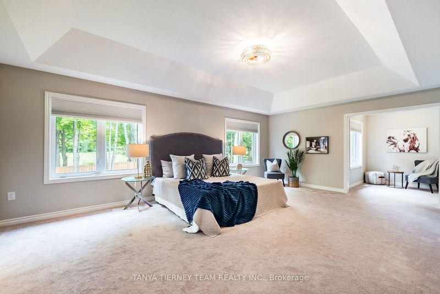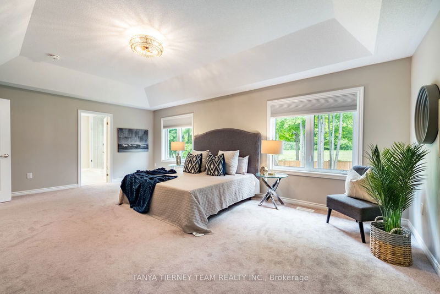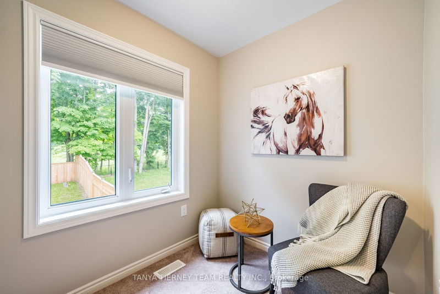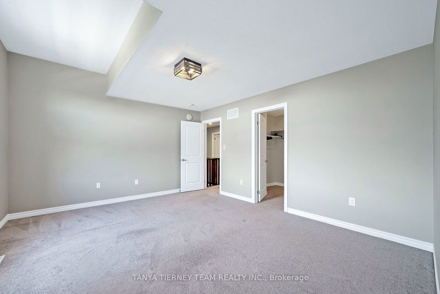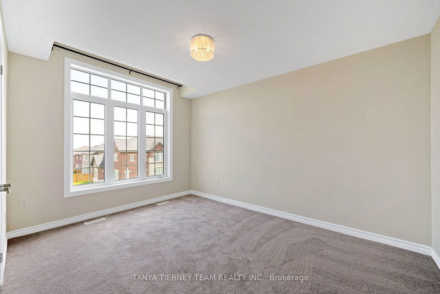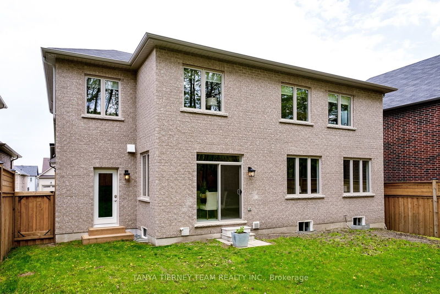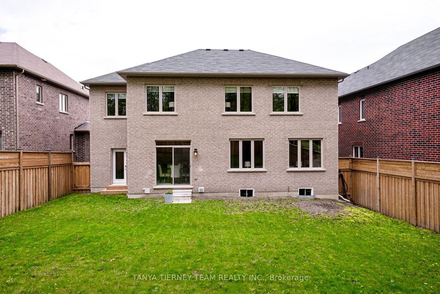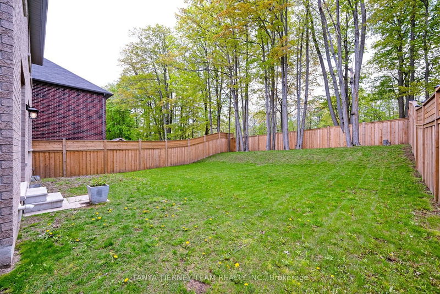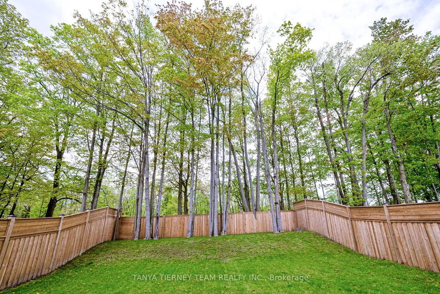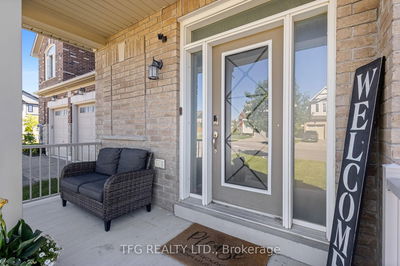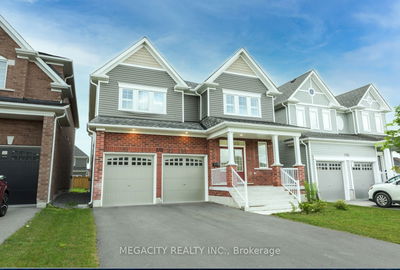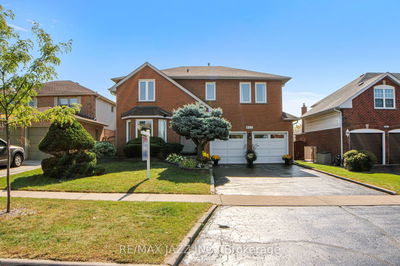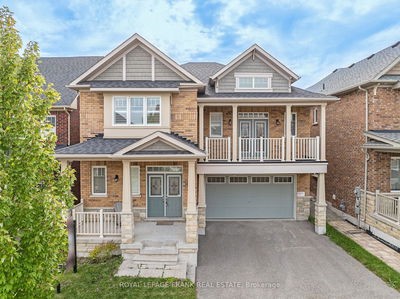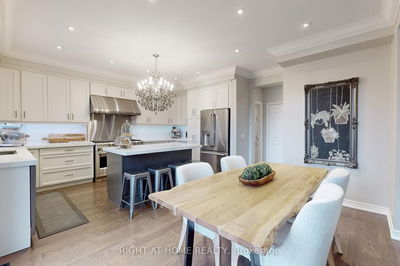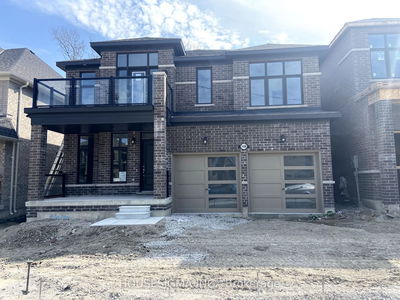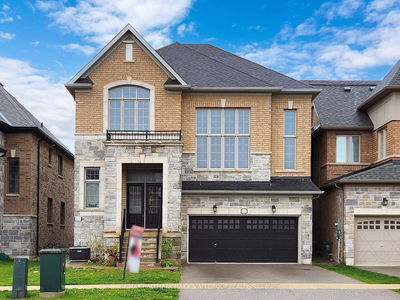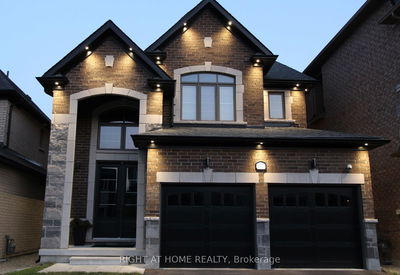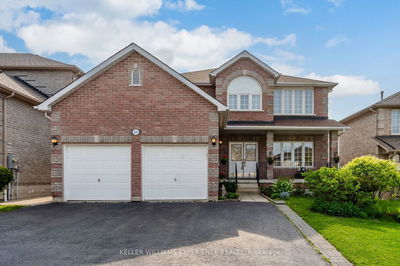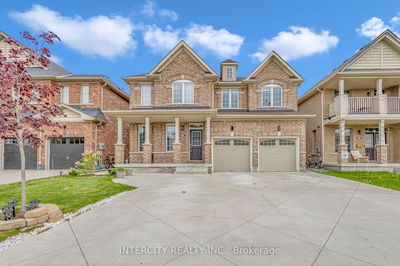Upgrades galore in this incredible 'Clifton' model built by Bromont Homes! No detail has been overlooked from the extensive Smart Home technology featuring thermostat, doorbell, garage door, automated lighting & appliances. Inviting curb appeal with exterior lighting & large front porch leads you through to the (3.40 x 2.85) foyer with double door entry & transom window. Luxury updates throughout including elegant Italian imported 24"x48" tiles, upgraded trim, pot lighting, hardwood staircase, formal living room/office & entertainers dining room. Gourmet dream kitchen boasting quartz counters, working centre island with breakfast bar, pot filler, custom in-cabinet lighting & shelving, custom hexagon backsplash, butlers pantry & top-of-the-line Smart connected appliances including Fisher & Paykel gas/induction stove & professional size fridge. Over $60k invested in premium appliances! Spacious breakfast area with sliding glass walk-out to the private fully fenced backyard with mature trees! Adjacent mud room with garage access, double closet & walk-out to the yard. Impressive great room with gas fireplace accented by wainscotting & picture window with backyard views. Upstairs is complete with 4 generous bedrooms including the primary retreat with elegant tray ceiling, huge walk-in closet, cozy sitting/dressing area & fabulous spa like 5pc ensuite complete with glass shower & relaxing stand alone soaker tub! 2nd bedroom with walk-in closet & 4pc ensuite, 3rd/4th bedrooms with 4pc jack & jill ensuite. Convenient 2nd floor laundry with Electrolux washer/dryer, roughed in c/vac & an unspoiled basement with cold cellar & above grade windows await your finishing touches! Mins to all amenities, Highland Park, The Cavan-Monaghan Community Centre, Millbrook Valley Conservation Area/trails!
详情
- 上市时间: Friday, October 04, 2024
- 3D看房: View Virtual Tour for 133 Highlands Boulevard
- 城市: Cavan Monaghan
- 社区: Rural Cavan Monaghan
- 交叉路口: Fallis Line & Tupper St
- 详细地址: 133 Highlands Boulevard, Cavan Monaghan, L0A 1G0, Ontario, Canada
- 客厅: Open Concept, Picture Window, Hardwood Floor
- 厨房: Quartz Counter, Centre Island, Breakfast Bar
- 家庭房: Gas Fireplace, Wainscoting, Hardwood Floor
- 挂盘公司: Tanya Tierney Team Realty Inc. - Disclaimer: The information contained in this listing has not been verified by Tanya Tierney Team Realty Inc. and should be verified by the buyer.






