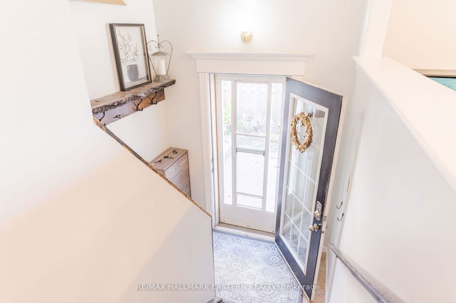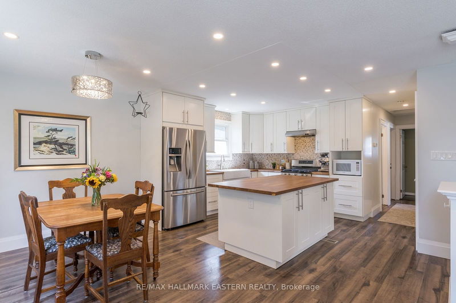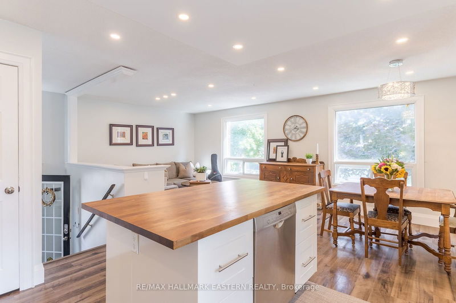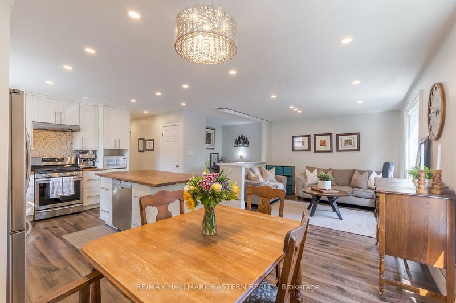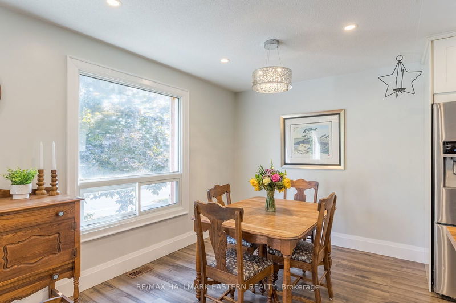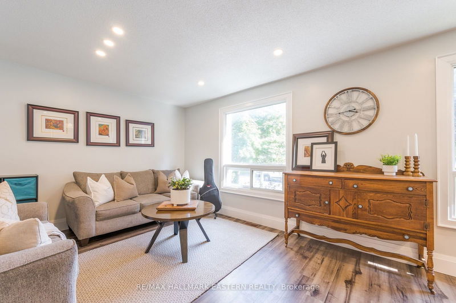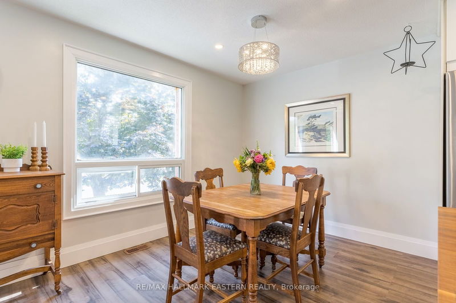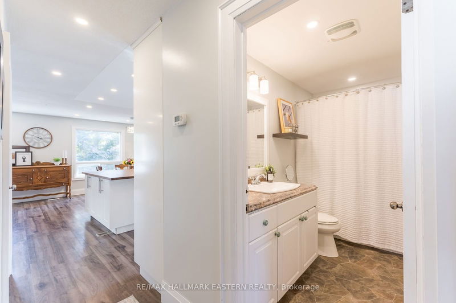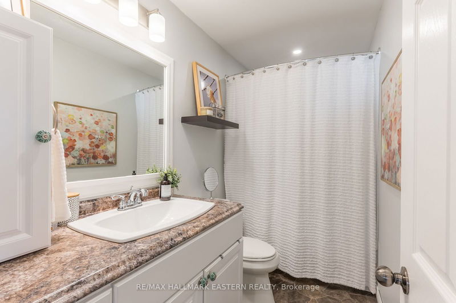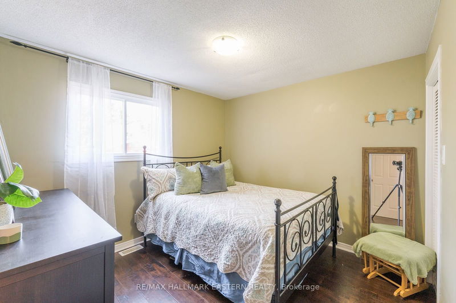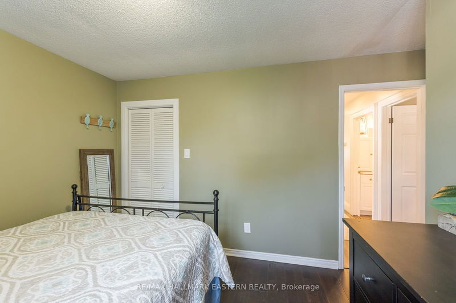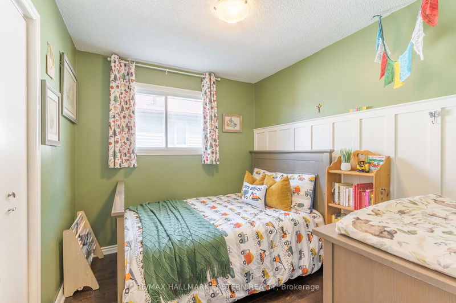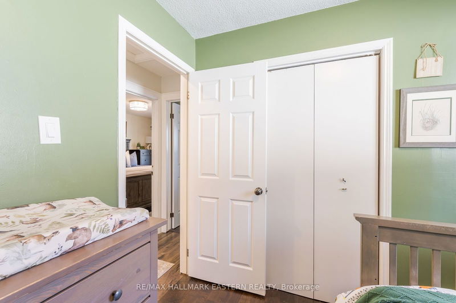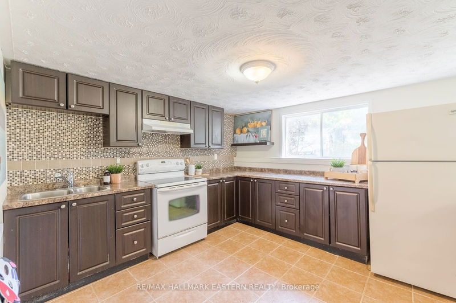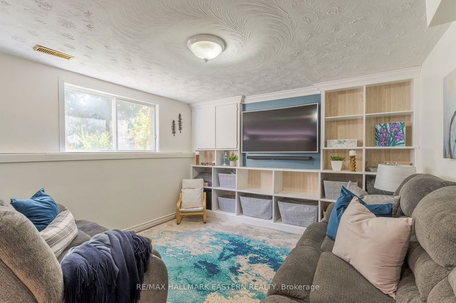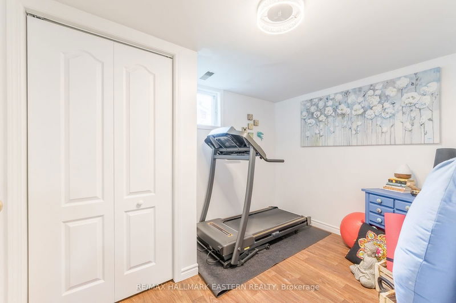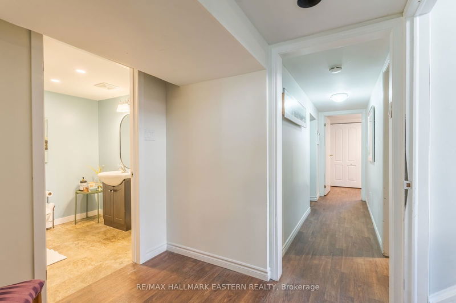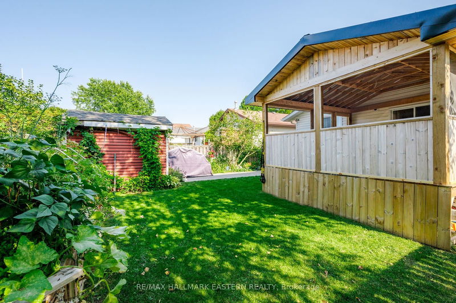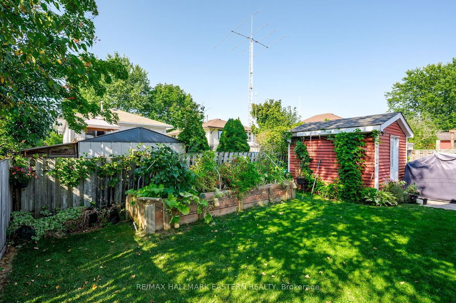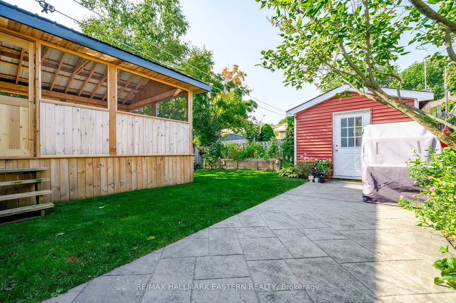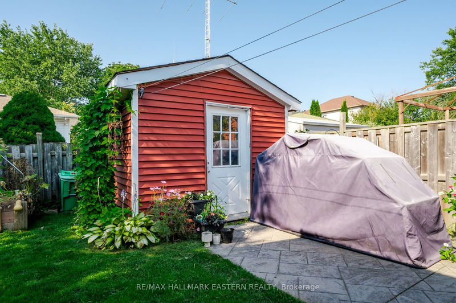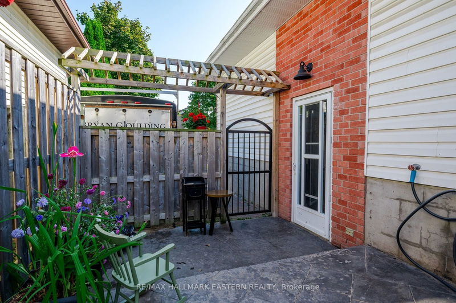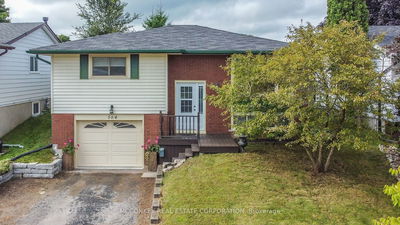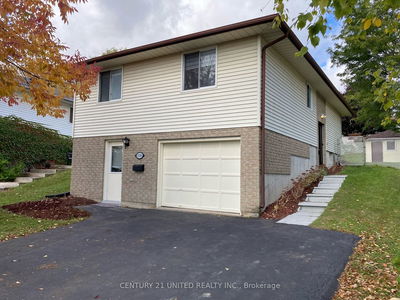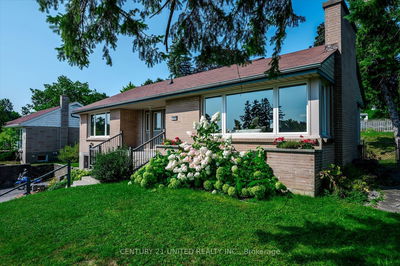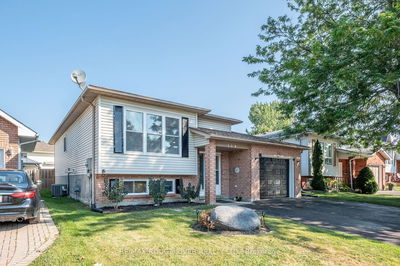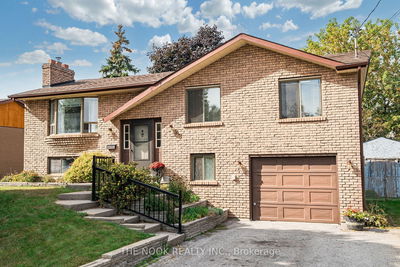This 3+3 Bedroom home with 2 kitchens and 2 bathrooms is a must see. The bright, open concept main floor features a fully renovated kitchen and an updated 4-piece bathroom. There are 3 bedrooms on this level, including a primary with a walk out to a screened-in porch, complete with a hot tub. The lower level offers a second kitchen, a custom-built TV unit, a 3 piece bathroom, and three additional rooms that can be used as bedrooms, a workshop, an office or an exercise room. There is also a laundry room for added convenience. Outside you'll find a beautifully landscaped yard with a custom privacy fence, stamped concrete walkways, a screened in deck with a hot tub, and a garden shed. This home is ideally located close to Highway 115 and shopping. You truly have to see it in person to appreciate everything it has to offer.
详情
- 上市时间: Tuesday, October 29, 2024
- 3D看房: View Virtual Tour for 769 Trailview Drive
- 城市: Peterborough
- 社区: Ashburnham
- 交叉路口: Middlefield to Trailview
- 详细地址: 769 Trailview Drive, Peterborough, K9J 8K4, Ontario, Canada
- 厨房: Main
- 客厅: Main
- 厨房: Bsmt
- 挂盘公司: Re/Max Hallmark Eastern Realty - Disclaimer: The information contained in this listing has not been verified by Re/Max Hallmark Eastern Realty and should be verified by the buyer.


