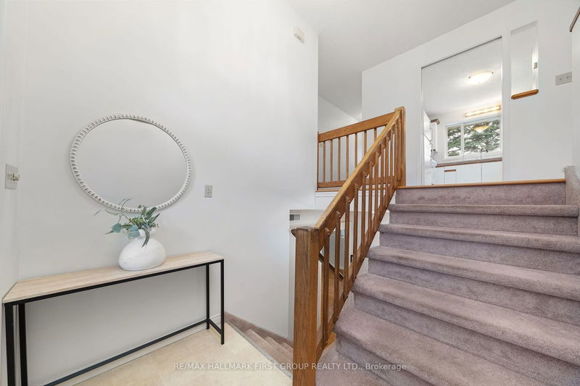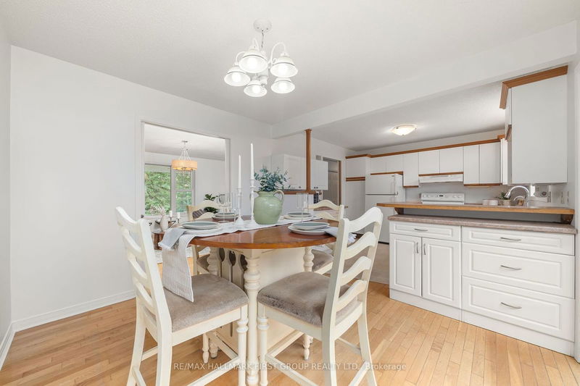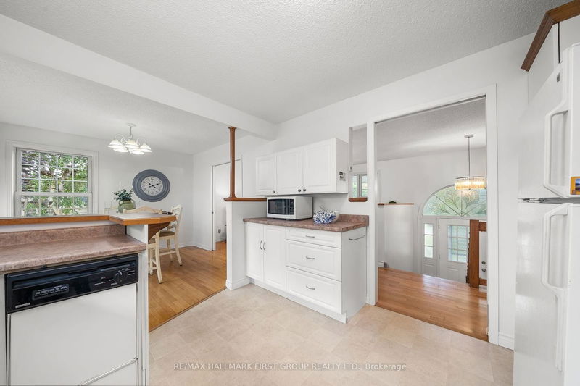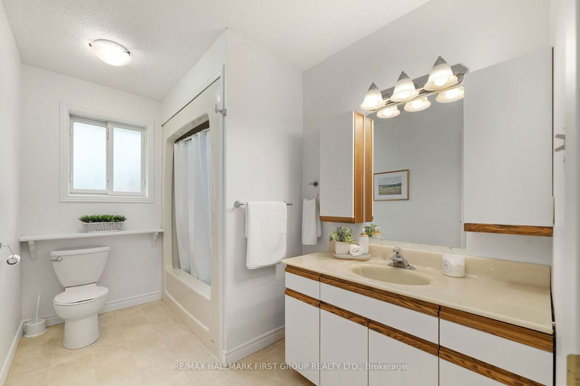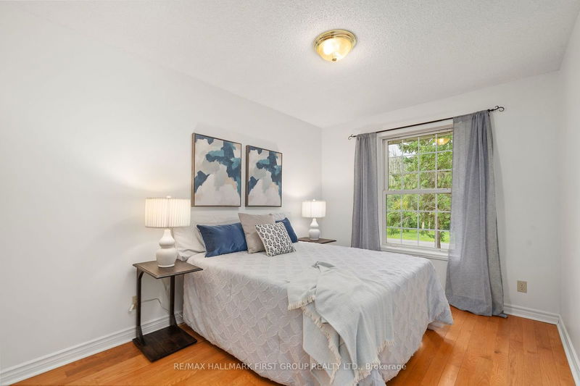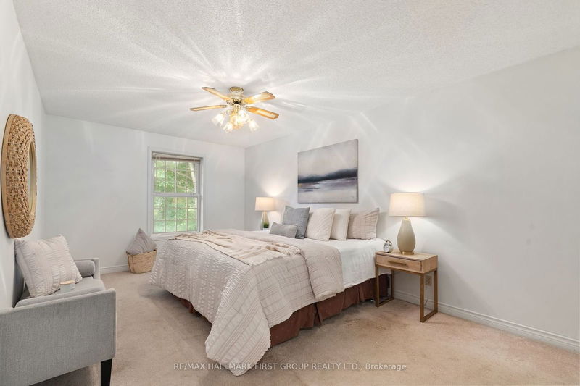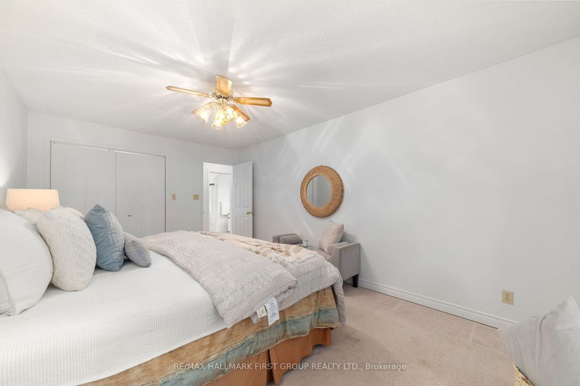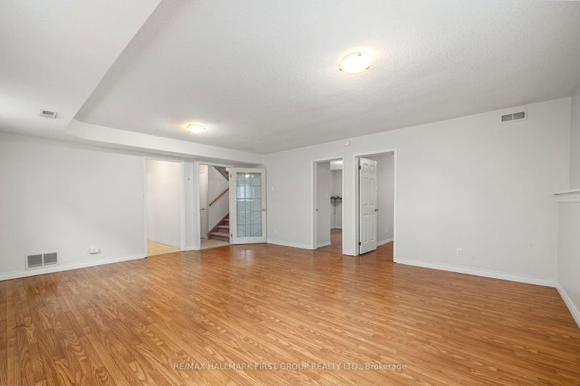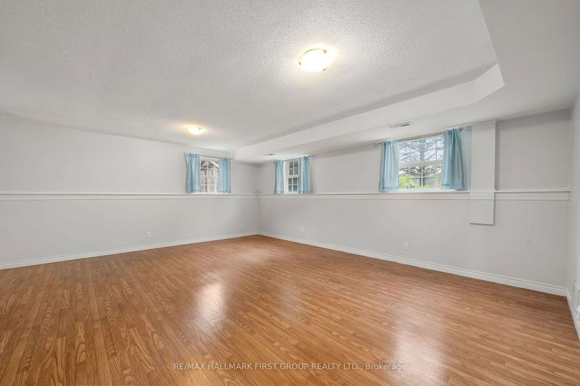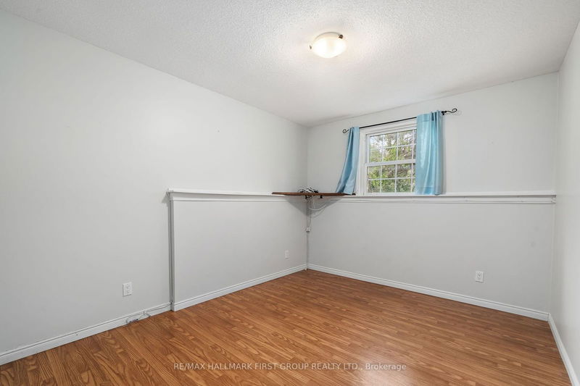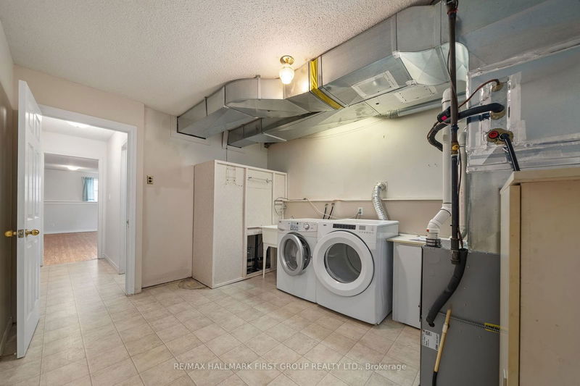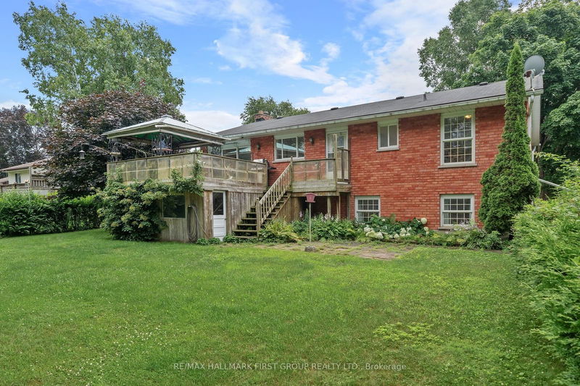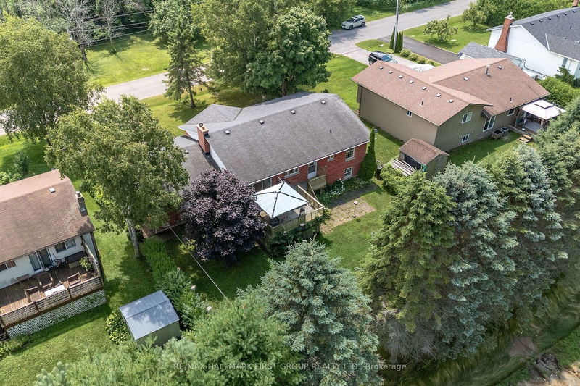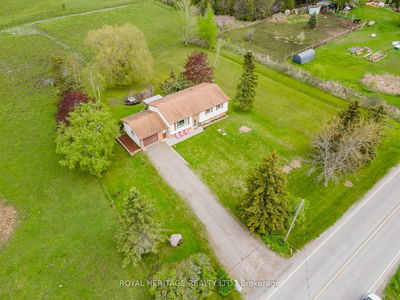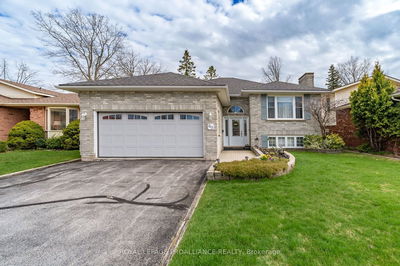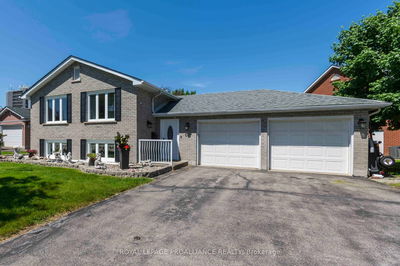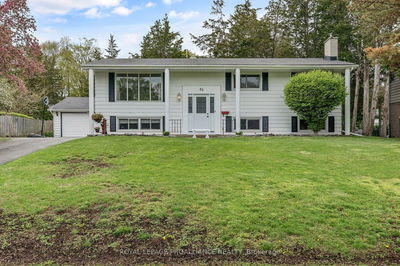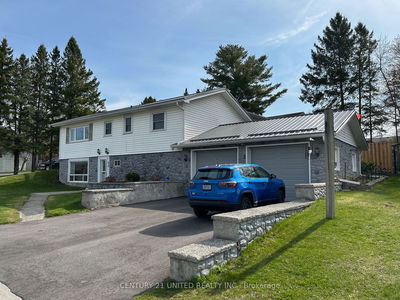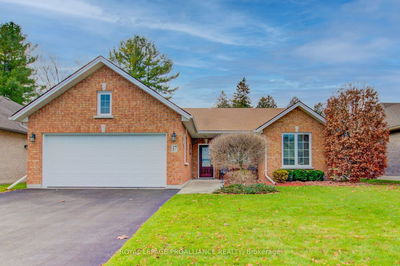Step into this charming all-brick, 3+2 bed, 2 bath, raised bungalow just mins. to Presqu'ile Provincial Park and area restaurants! Complete with an oversize, maturely treed lot, this property feels like you are in the country without the commute. Appreciate soaring ceilings on the covered front porch as you make your way inside. The main floor features an airy layout with a large living room w/ hardwood flooring & oversize window as well as a dining area adjacent to the eat-in kitchen, creates the perfect setting for entertaining or relaxing. Direct access to the deck from the patio doors or rear entry, allows you to add a tranquil 3-season sunroom if you seek additional living space! Three generously sized bedrooms and a clean 4-piece bath complete the main level. Downstairs, you'll find full in-law potential in the two recreation rooms, 2 bedrooms, a 3pc. bathroom as well as a separate laundry & utility room with walk-up to the garage. Whether you're a first-time homebuyer, a family or an investor looking for additional income, this home promises to provide you with the quality and comfort you have been searching for.
详情
- 上市时间: Friday, July 19, 2024
- 城市: Brighton
- 社区: Brighton
- 交叉路口: Ontario St.
- 客厅: Main
- 厨房: Main
- 家庭房: Lower
- 挂盘公司: Re/Max Hallmark First Group Realty Ltd. - Disclaimer: The information contained in this listing has not been verified by Re/Max Hallmark First Group Realty Ltd. and should be verified by the buyer.




