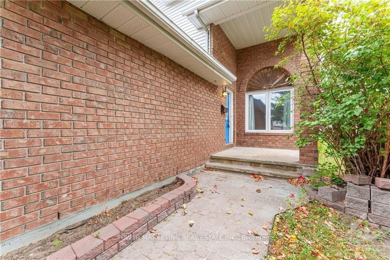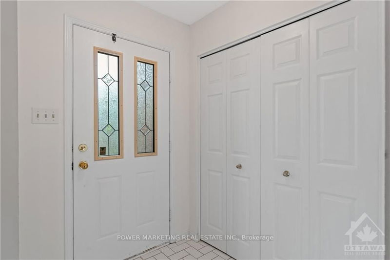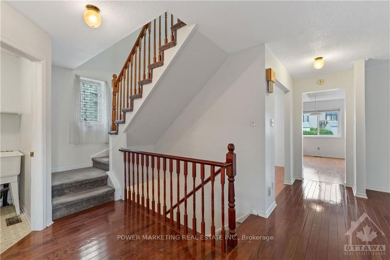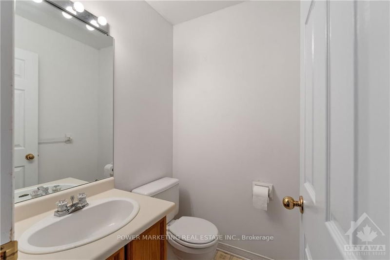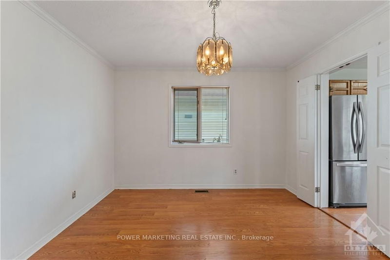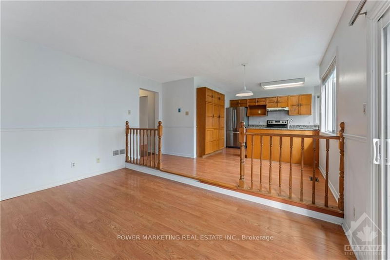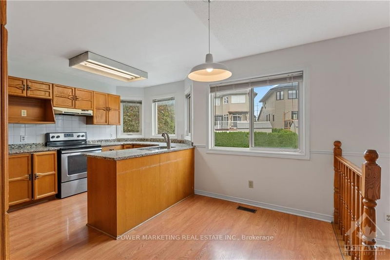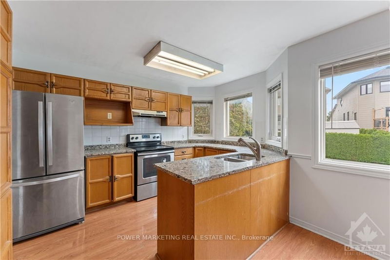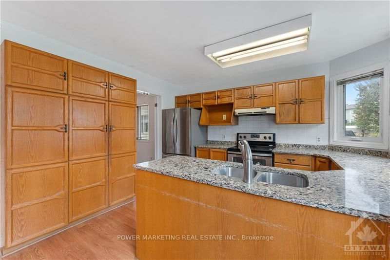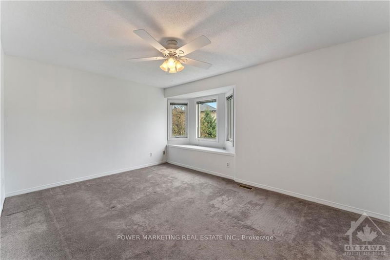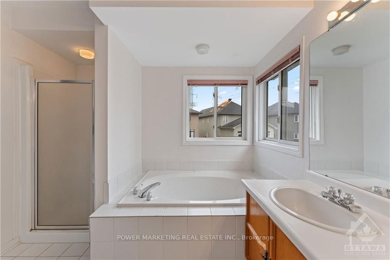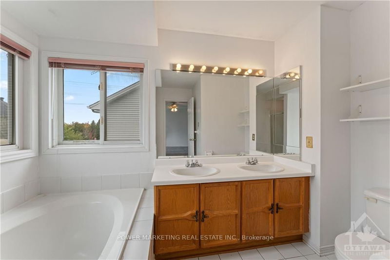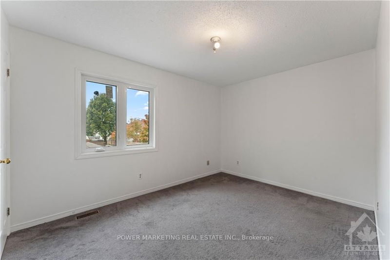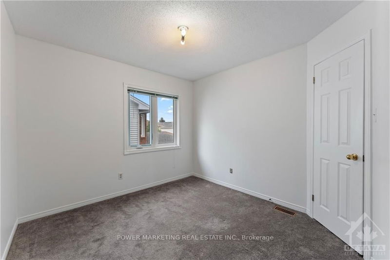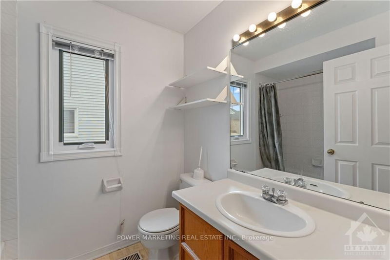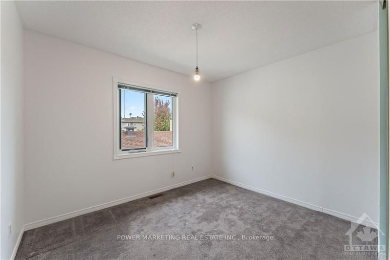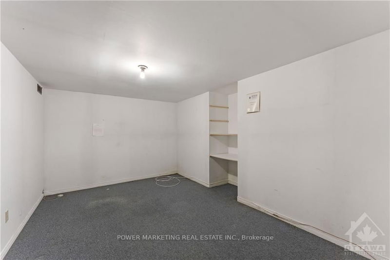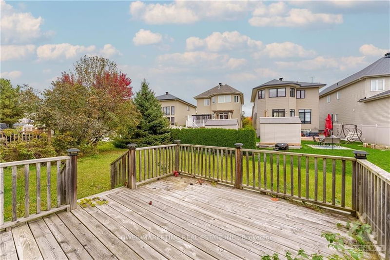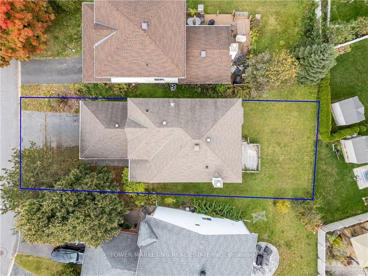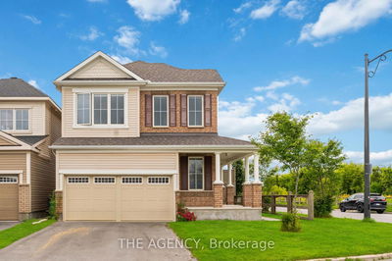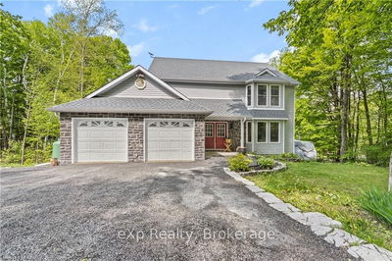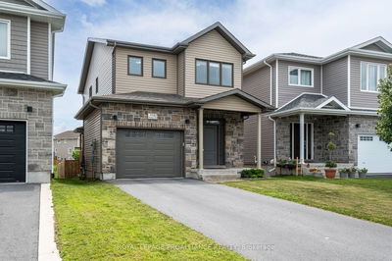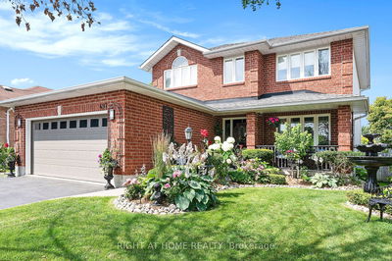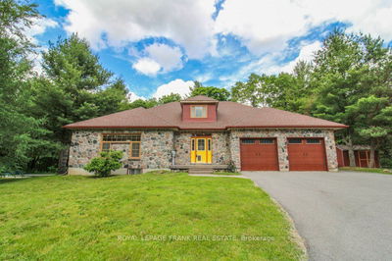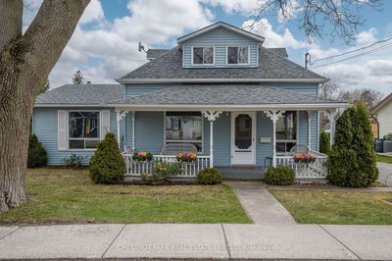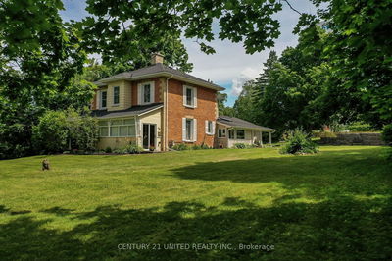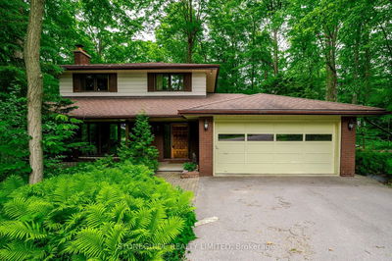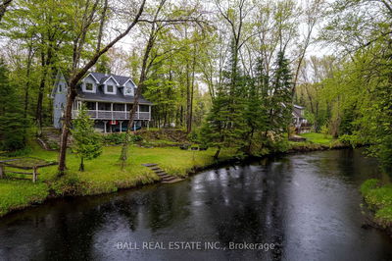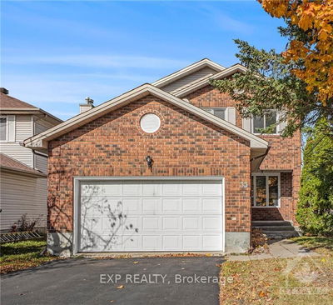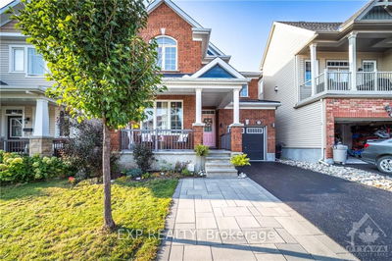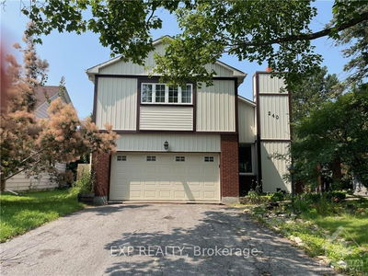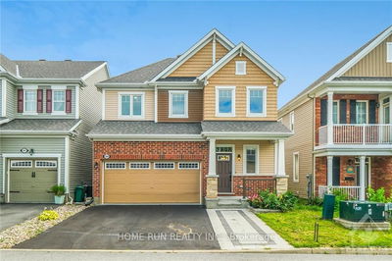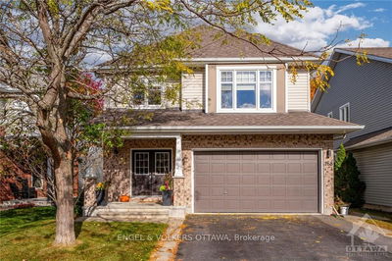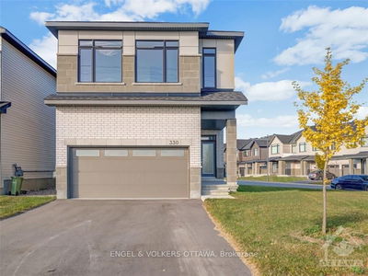Flooring: Tile, Welcome to your dream home in the heart of Kanata! This beautiful detached residence boasts a spacious and inviting layout, perfect for families and entertaining. With a double garage for ample parking and storage, convenience is at your fingertips.The main floor features a bright living area that flows seamlessly into the kitchen equipped with stainless steel appliances, granite counter tops and a generous island. Large windows throughout the home fill the space with natural light, creating a warm and welcoming atmosphere. Head to the finished basement, where you'll find additional living space ideal for a home theater, playroom, or gym offering endless possibilities to suit your lifestyle. Located just moments away from shopping, parks, and top-rated schools, this home combines comfort with the convenience of urban living. Don't miss out on this incredible opportunity to make this beautiful Kanata home your own!, Flooring: Hardwood, Flooring: Carpet W/W & Mixed
详情
- 上市时间: Monday, October 28, 2024
- 3D看房: View Virtual Tour for 62 SADDLEHORN Crescent
- 城市: Kanata
- 社区: 9004 - Kanata - Bridlewood
- 交叉路口: Heading South on Eagleson, turn left on Stonehaven Drive, Turn right on Harness Lane, Turn left on Equestrian Drive and Right on Saddlehorn Crescent.
- 详细地址: 62 SADDLEHORN Crescent, Kanata, K2M 2B1, Ontario, Canada
- 客厅: Main
- 家庭房: Main
- 厨房: Main
- 挂盘公司: Power Marketing Real Estate Inc. - Disclaimer: The information contained in this listing has not been verified by Power Marketing Real Estate Inc. and should be verified by the buyer.


