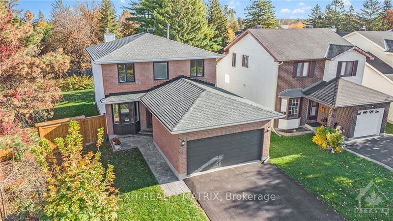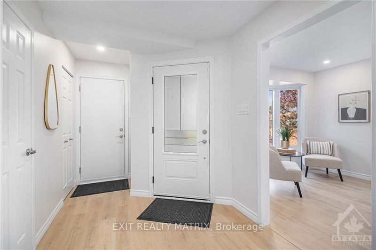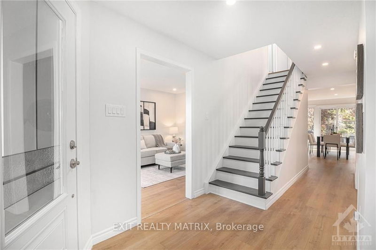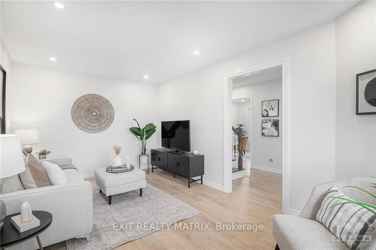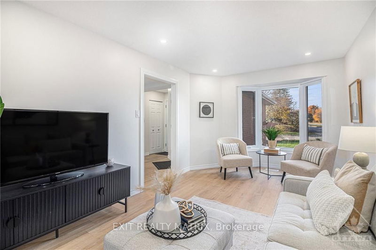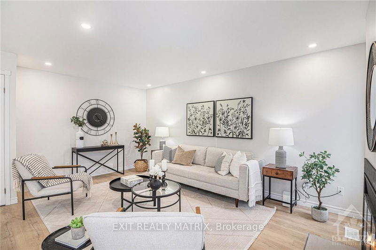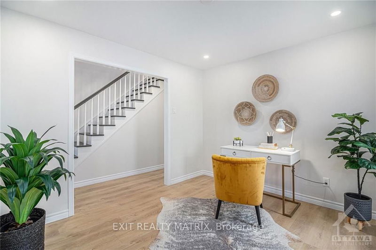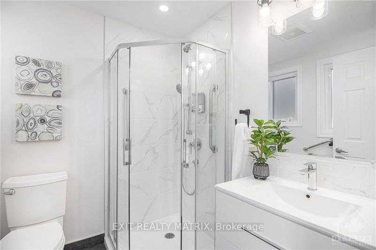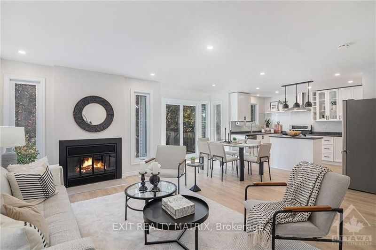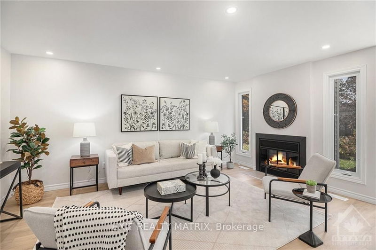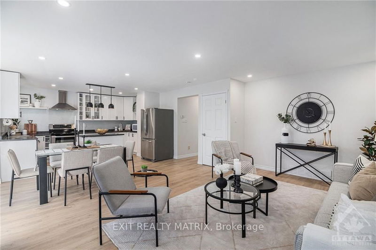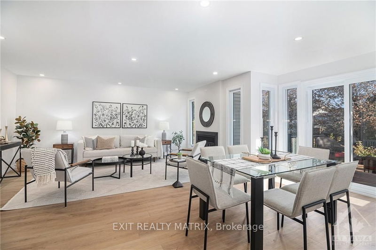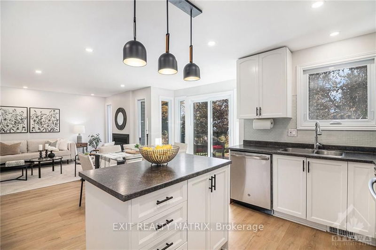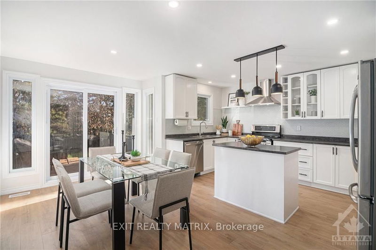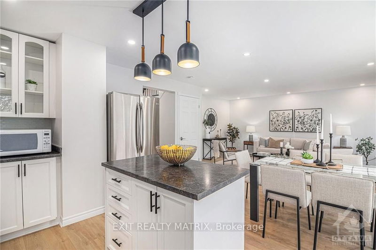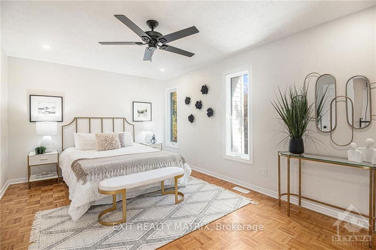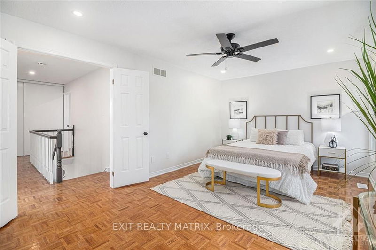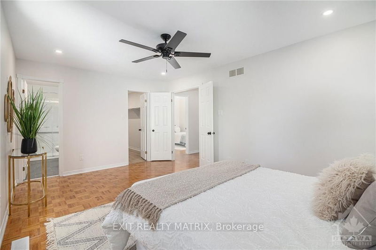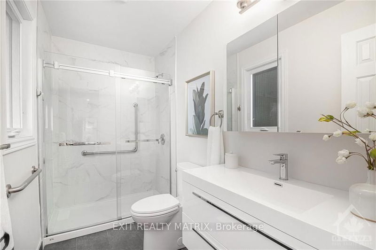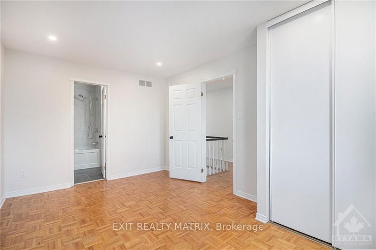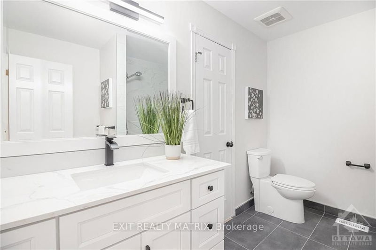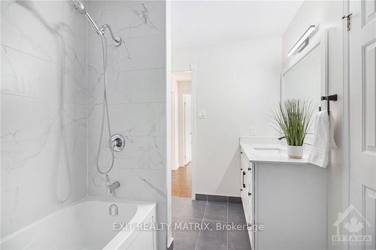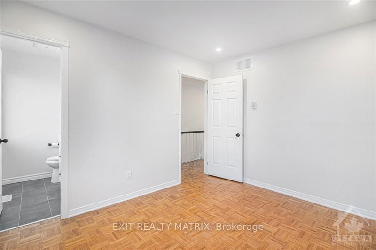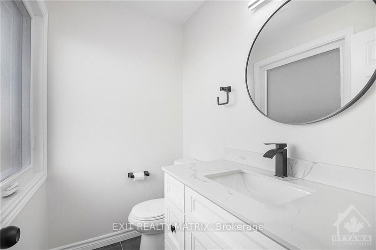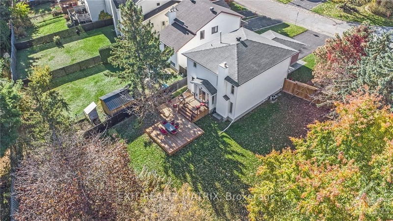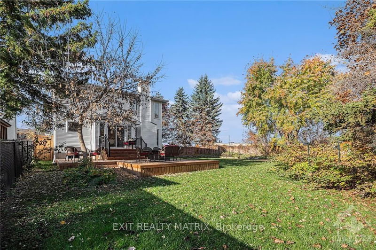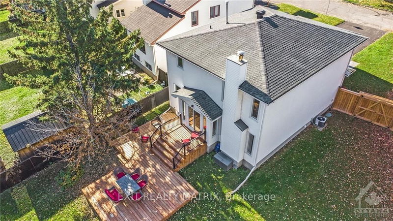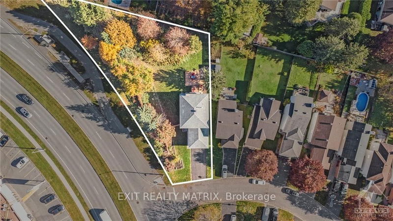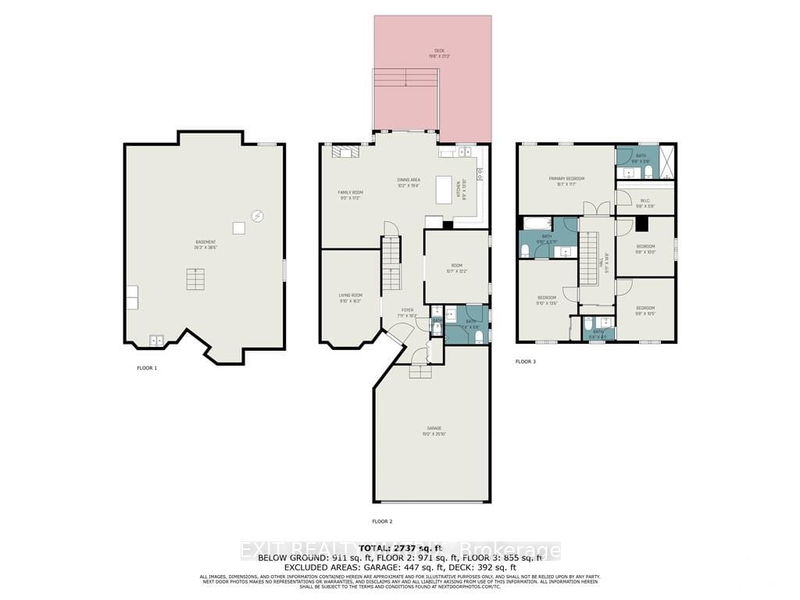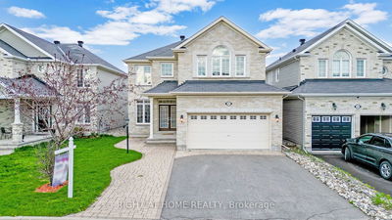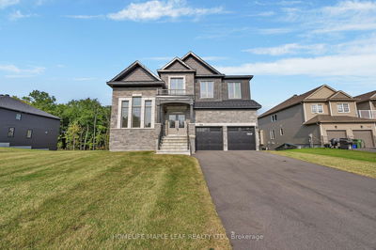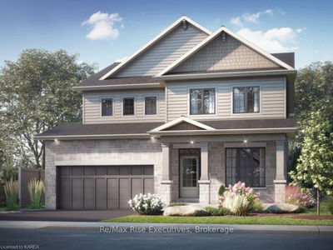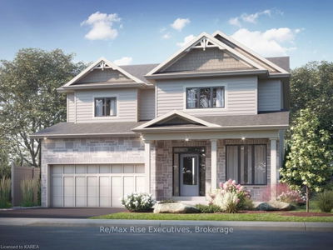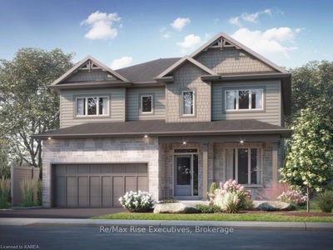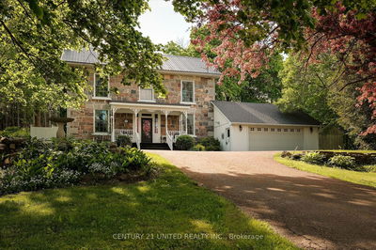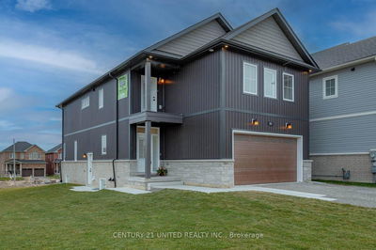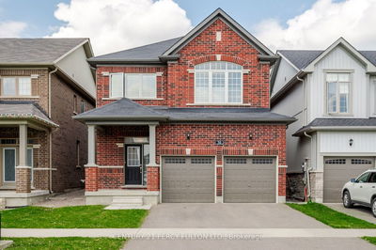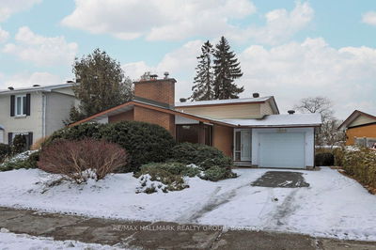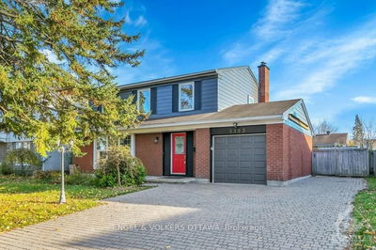Flooring: Tile, Flooring: Hardwood, Flooring: Laminate, Move in ready! Welcome to this stunning 4-bedroom, 5-bathroom home, perfectly situated on a spacious .43-acre lot. This extensively renovated property boasts a modern design with fresh paint throughout, creating a bright and inviting atmosphere. Enjoy the open-concept living spaces, gourmet kitchen, and luxurious bathrooms. The expansive backyard offers ample room for outdoor entertaining or gardening. Conveniently located near amenities, this home combines elegance and comfort in a desirable neighborhood. Don't miss your chance to make it yours! Roof (Installed)2017,Front Door 2022, Patio Door 2022,Windows 2022,Deck 2023/24,Front Fence and gates 2024,Sprinkler System 2024,Washing Machine 2024,Driveway 2024, hydro $191/avg per month, gas $175/avg per month, water $125/avg every 2 months, Ducts cleaned 2024. 24hr irrevocable on all offers.
详情
- 上市时间: Saturday, October 26, 2024
- 3D看房: View Virtual Tour for 1269 GREGORY Court
- 城市: Beacon Hill North - South and Area
- 社区: 2108 - Beacon Hill South
- 交叉路口: 174 to Blair north right onto Ogilvie Rd or Montreal Rd to Blair south left onto Ogilvie Rd
- 详细地址: 1269 GREGORY Court, Beacon Hill North - South and Area, K1J 9B4, Ontario, Canada
- 客厅: Main
- 家庭房: Main
- 厨房: Main
- 挂盘公司: Exit Realty Matrix - Disclaimer: The information contained in this listing has not been verified by Exit Realty Matrix and should be verified by the buyer.

