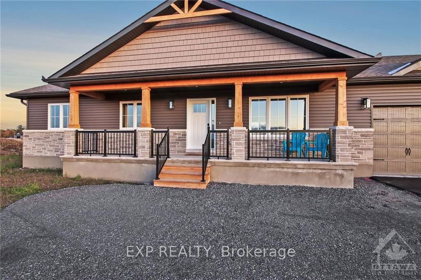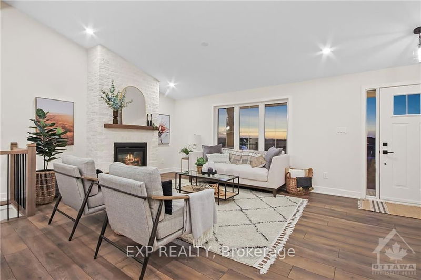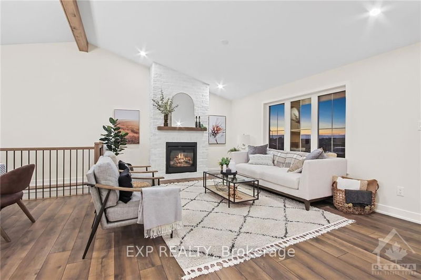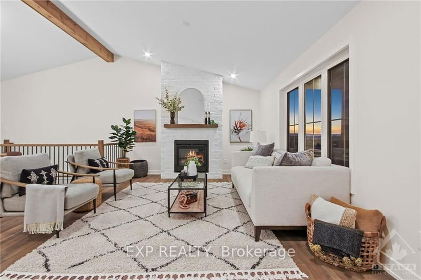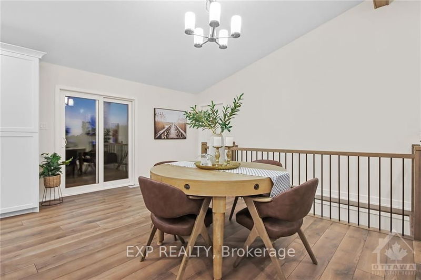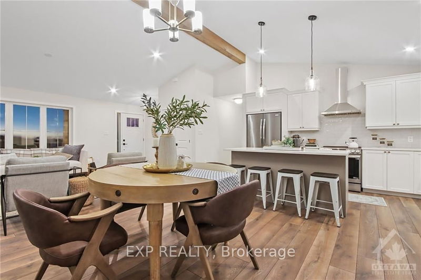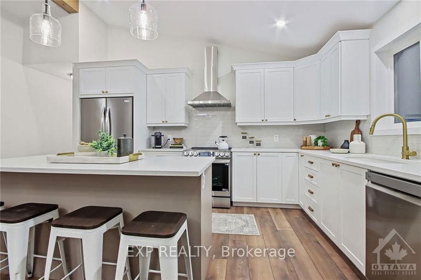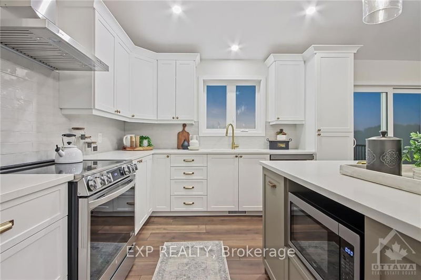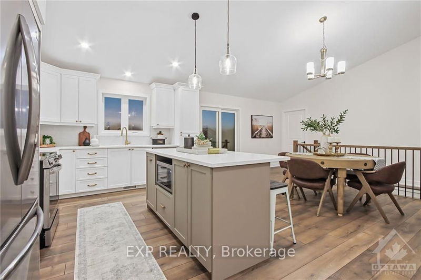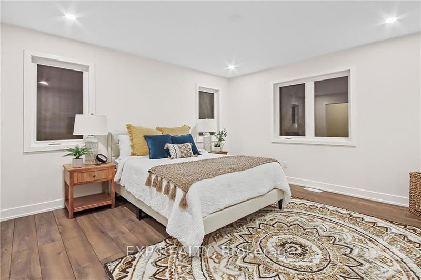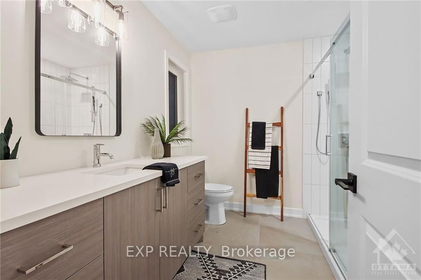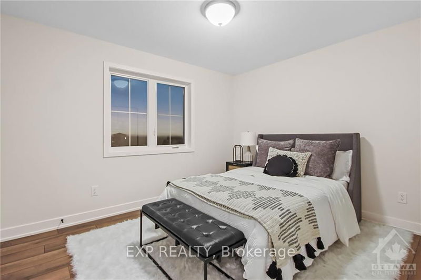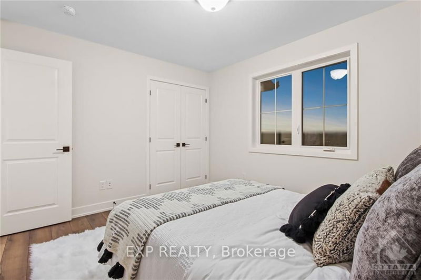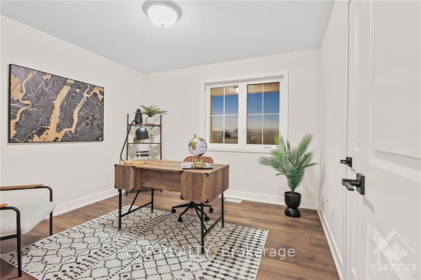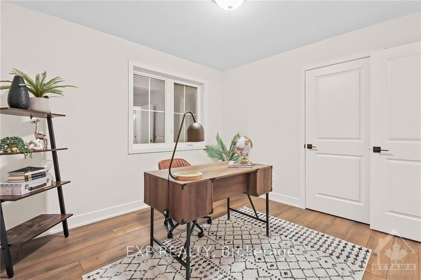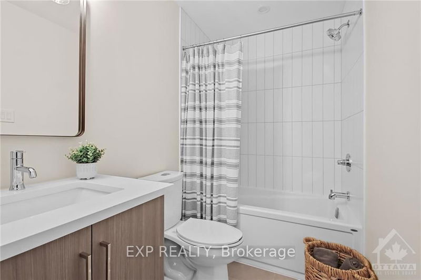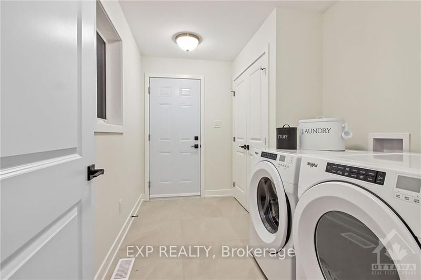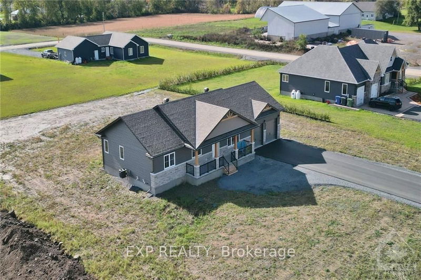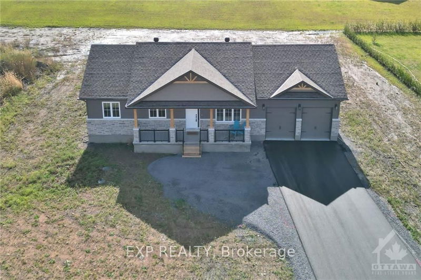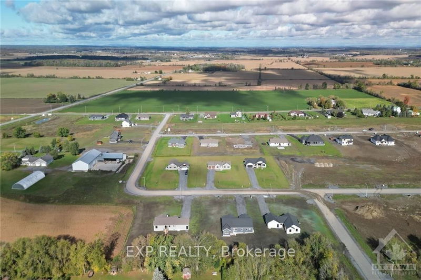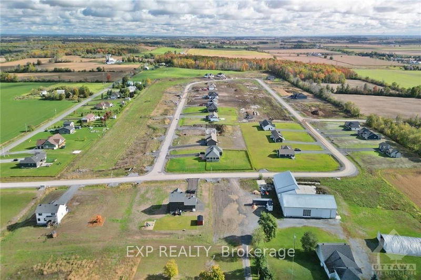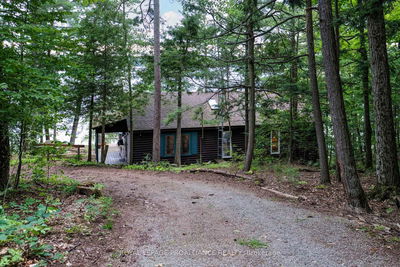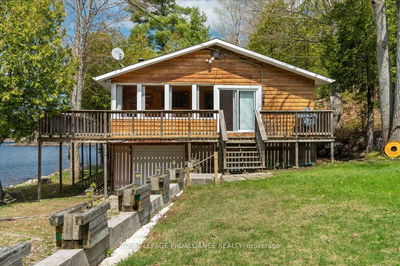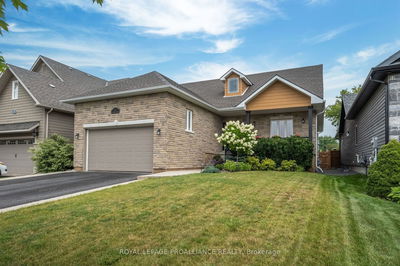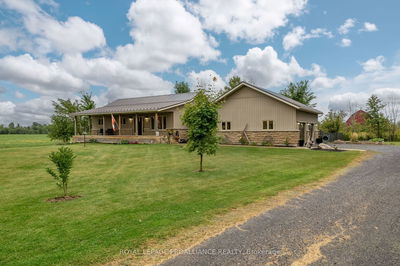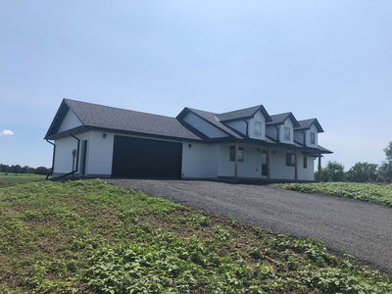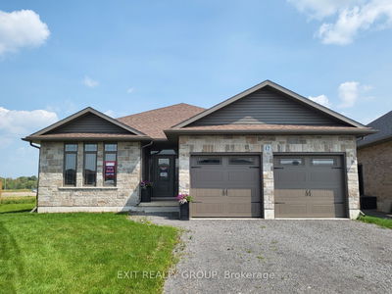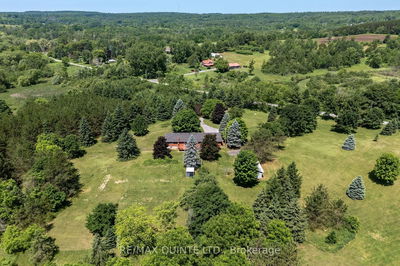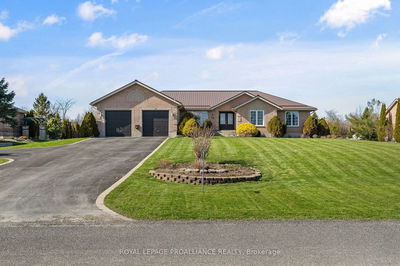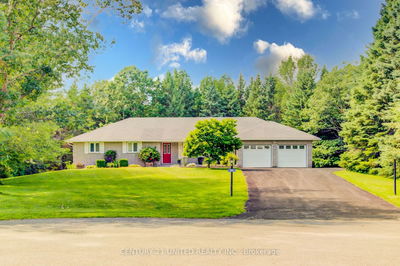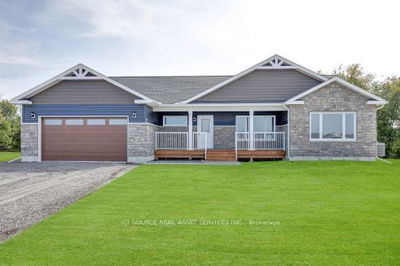Flooring: Tile, Welcome to Russell Ridge Estates -your own piece of paradise on unique country lots in Marionville. This show-stopping Park View Home is located on a 3/4-acre lot offering exquisite craftsmanship and is Energy Star certified, giving you peace of mind of a superior new home construction & energy savings for years to come. This well-appointed, open concept floor plan with beautiful sight lines featuring cathedral ceilings in the living room with statement gas fireplace. Kitchen is a chef's dream with full pantry, stainless steel appliances & a large island, the perfect place for the family to gather. Primary suite boasts luxury 3-piece ensuite with glass shower. Designer selected light fixtures, hardwood staircase, Quartz counters in kitchen & all bathrooms & upgraded plumbing fixtures are just a few of the many upgrades in this stunning home. Look no further-this home checks everything off your list and more! Photos used are to showcase builder finishes. Builder is accepting offers!, Flooring: Laminate
详情
- 上市时间: Tuesday, October 22, 2024
- 城市: Russell
- 社区: 603 - Russell Twp
- 交叉路口: 417 to Boundary Road, South on Boundary Road to Route 500, Left on Dagenais, Left on Trudeau Crescent
- 详细地址: 209 TRUDEAU Crescent, Russell, K4R 1E5, Ontario, Canada
- 厨房: Main
- 客厅: Main
- 挂盘公司: Exp Realty - Disclaimer: The information contained in this listing has not been verified by Exp Realty and should be verified by the buyer.


