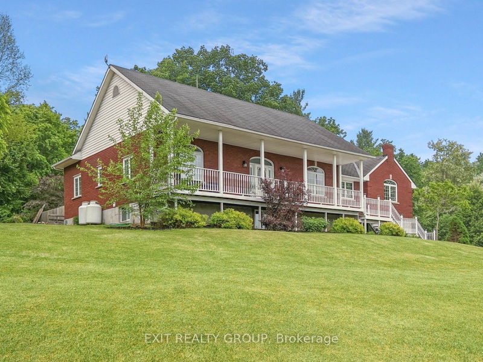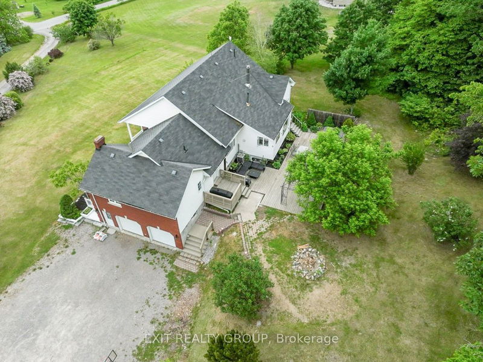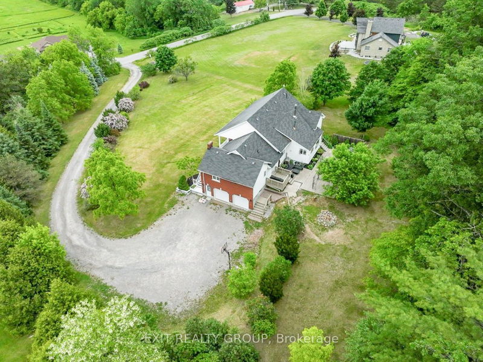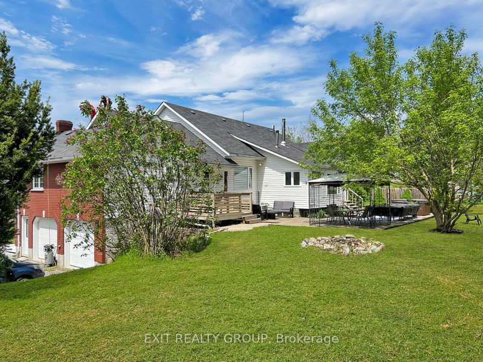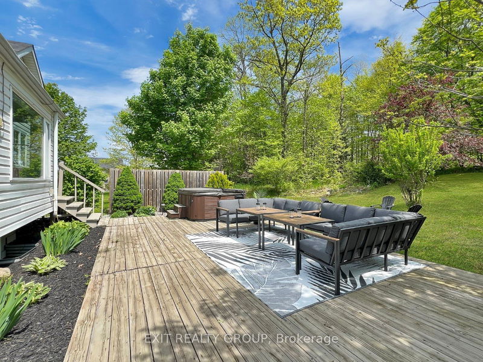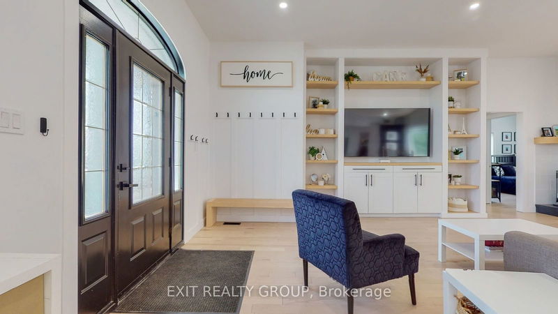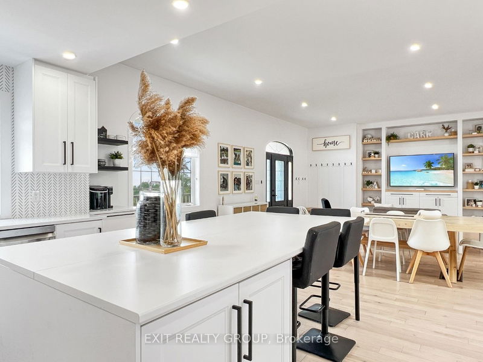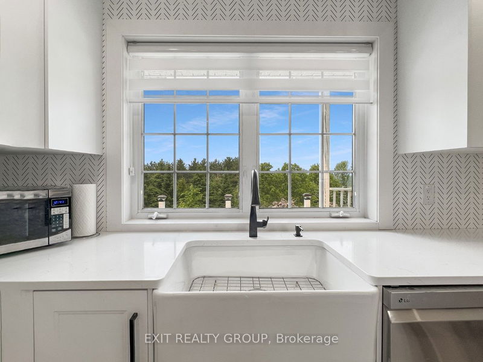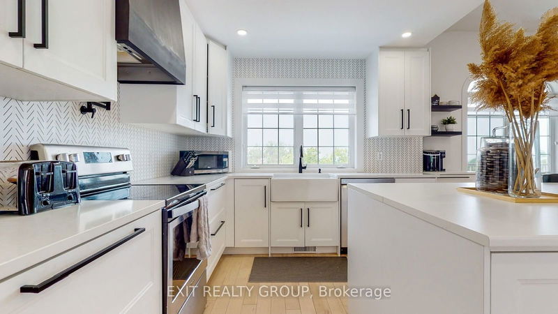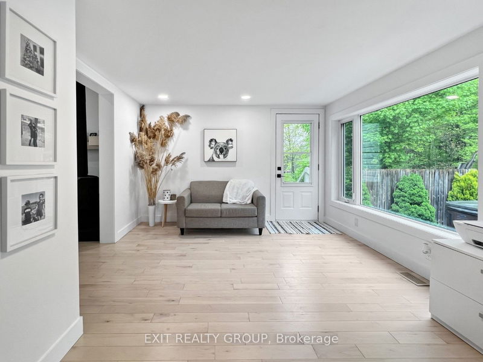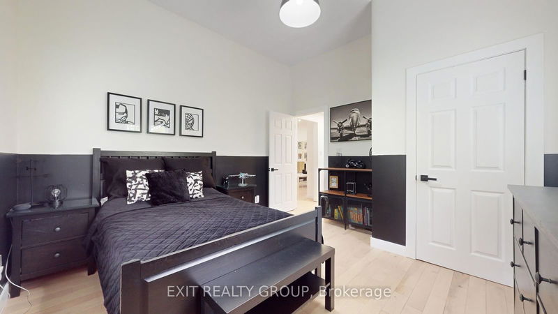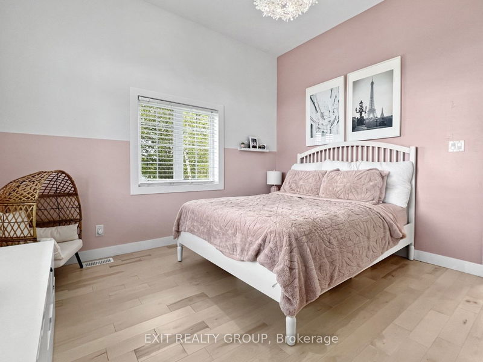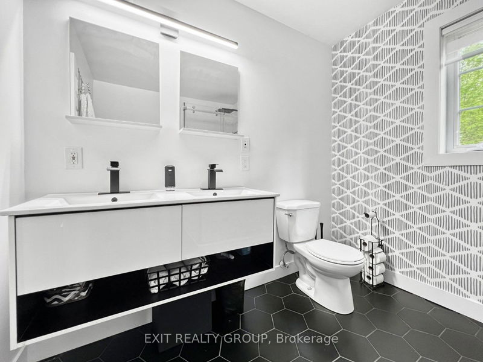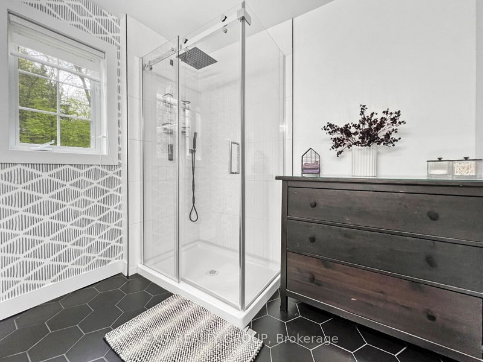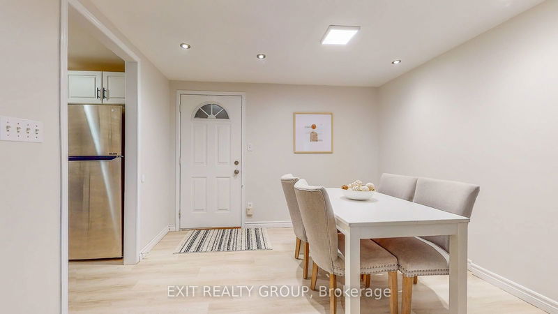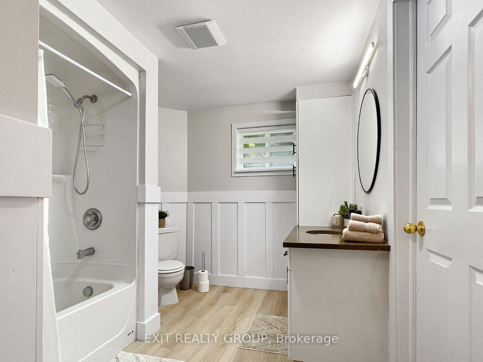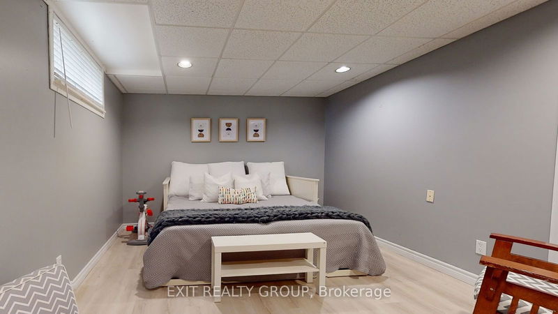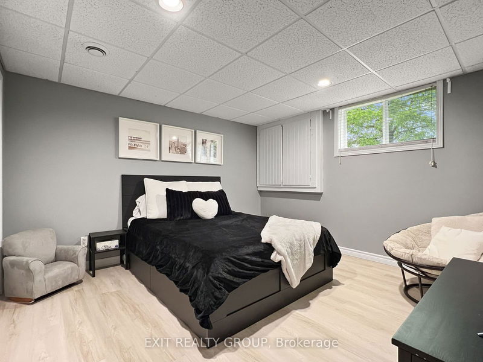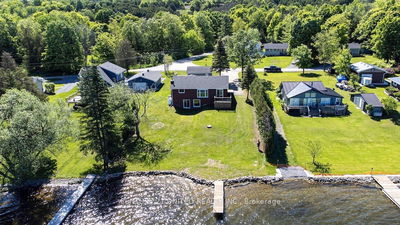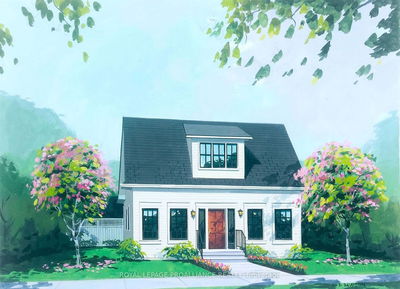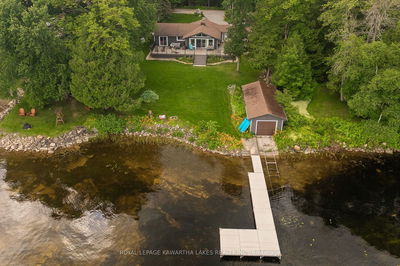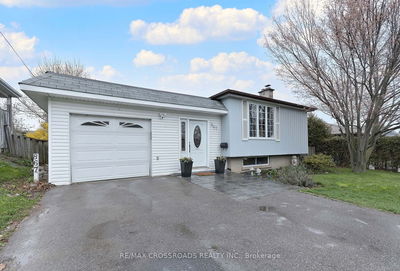This beautiful hilltop property sits on a spacious 1.9-acre lot, providing picturesque views and unforgettable sunsets. Wind your way up the tree-lined driveway to a front porch and amazing views. The main living area is designed with entertaining in mind, offering a spacious layout that's perfect for hosting gatherings. The kitchen is a culinary enthusiast's dream, featuring a coffee bar, bright cabinetry, a farmhouse sink, and a central island that serves both as a practical workspace and a casual eating area with seating for six. The primary bedroom is a retreat in itself, boasting large windows, a romantic fireplace, a private ensuite, and a walk-in closet. The lower level of the home is equally impressive, offering a modern 2-bedroom in-law suite. Radiant in-floor heating throughout ensures maximum comfort. while the galley-style kitchen has everything needed for convenience. A 4-piece bath, laundry area, and separate entrance through the attached double garage make this suite completely self-contained, providing privacy and flexibility for guests or extended family members. Walk out from the main floor office or sunroom, out to an inviting backyard with 3 separate entertaining areas and hot tub. Overall, this home offers a perfect blend of luxurious living spaces, breathtaking views, and modern amenities, making it an ideal retreat for those who appreciate both style and comfort.
详情
- 上市时间: Tuesday, June 11, 2024
- 3D看房: View Virtual Tour for 398 Wilson Road
- 城市: Stirling-Rawdon
- 交叉路口: Hwy 62 & Wilson Rd
- 厨房: Ground
- 客厅: Bsmt
- 厨房: Bsmt
- 挂盘公司: Exit Realty Group - Disclaimer: The information contained in this listing has not been verified by Exit Realty Group and should be verified by the buyer.

