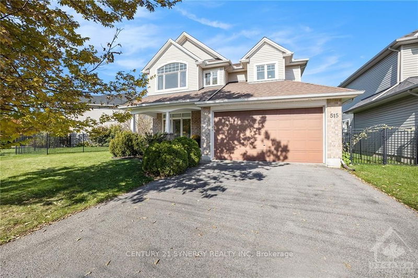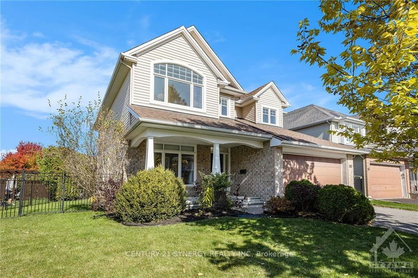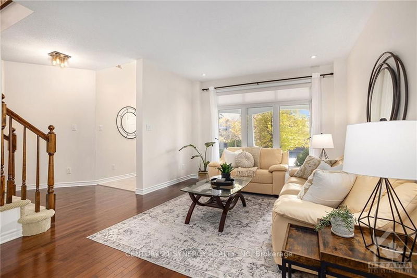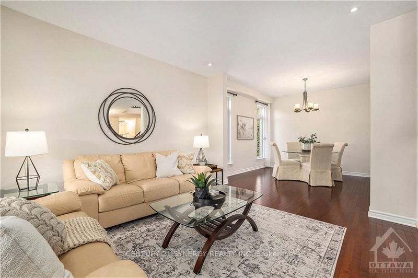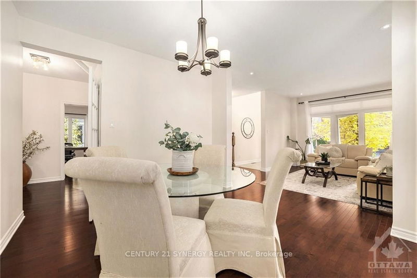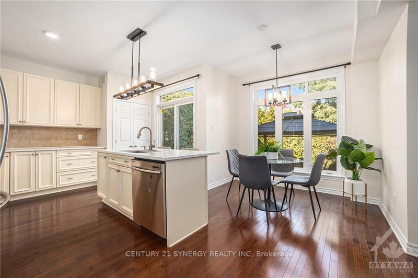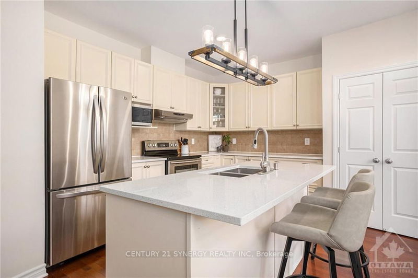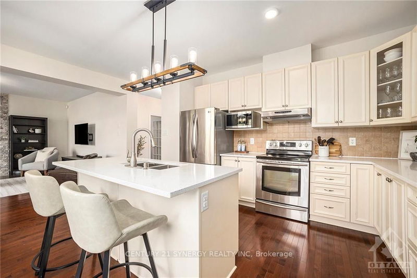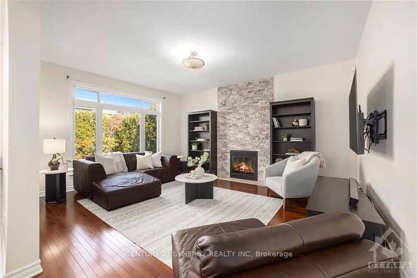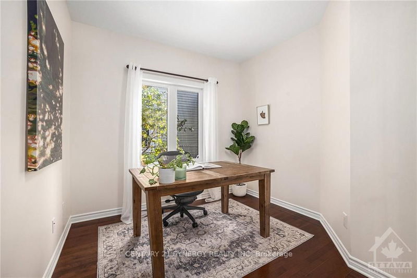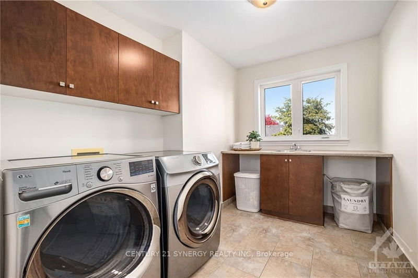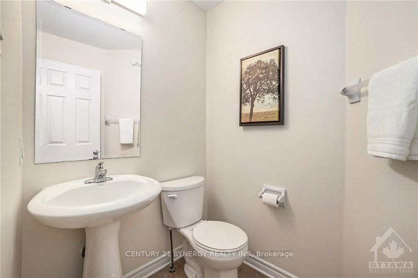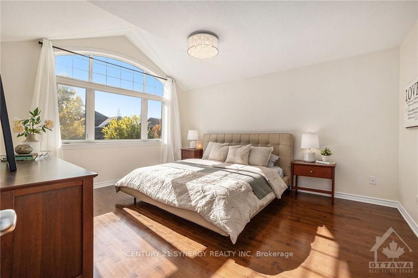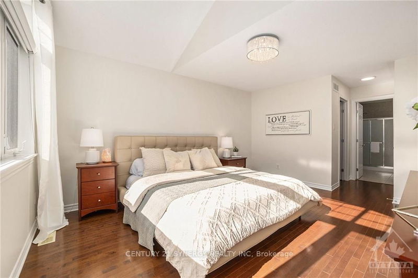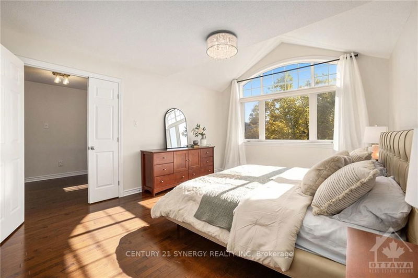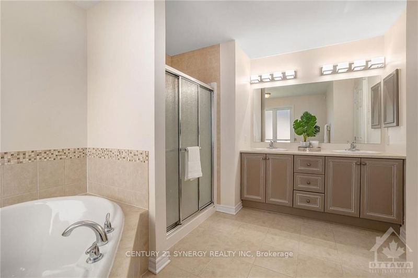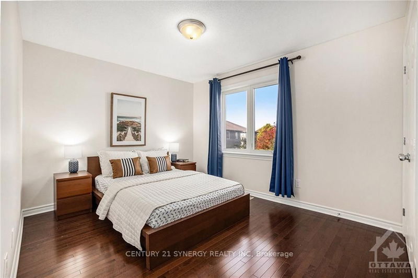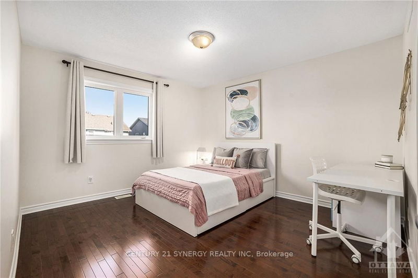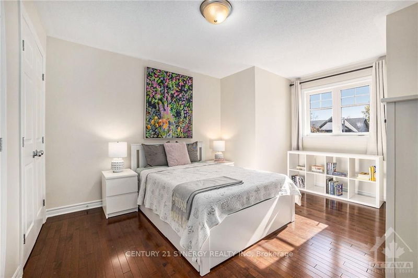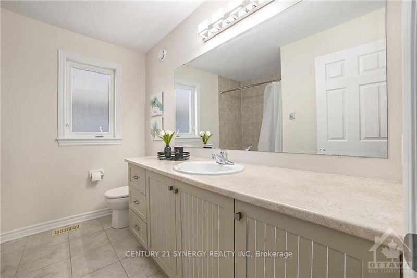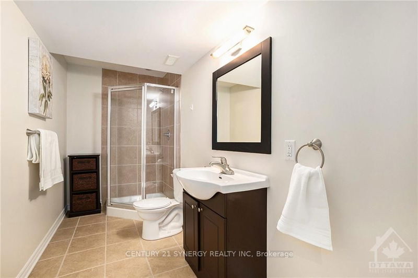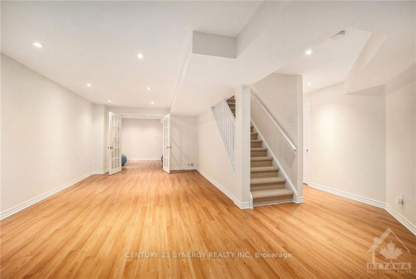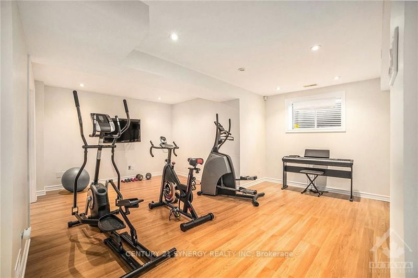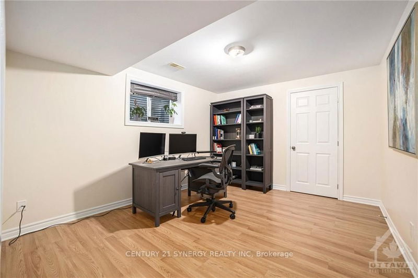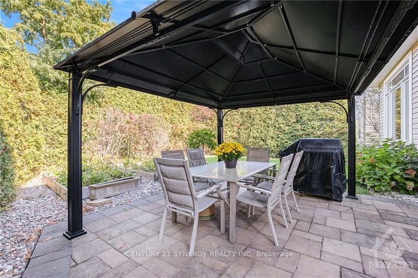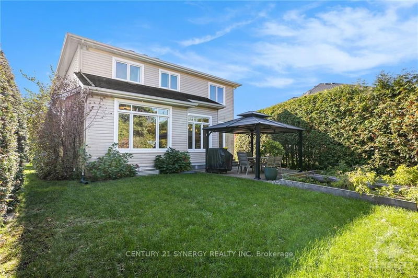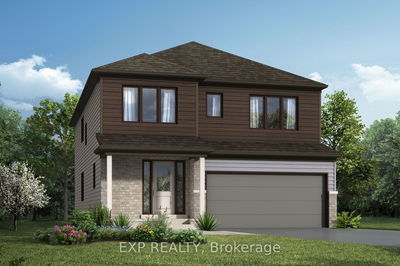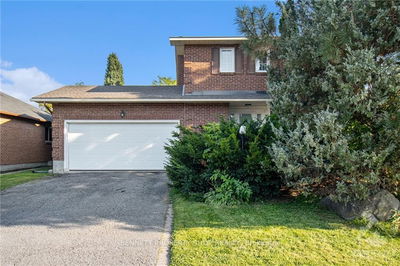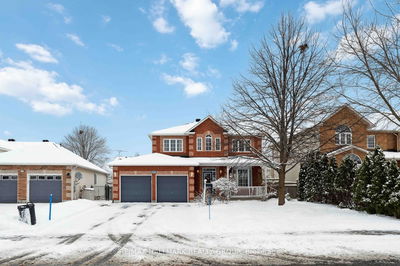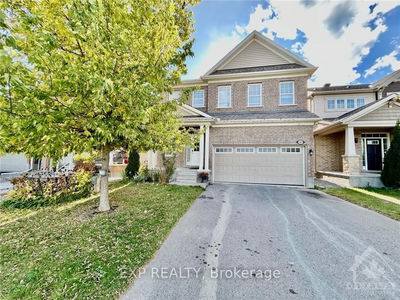Flooring: Tile, Experience serene living in this stunning single-family home, perfectly situated within the coveted Jackson Trails neighbourhood. Welcomed by the grandeur of the main floor, showcasing impressive 9-foot ceilings and hardwood flooring that effortlessly flows throughout. Main level features a den and a spacious living room, complete with a charming fireplace that exudes warmth and relaxation. The heart of the home lies the expansive, gourmet kitchen, which includes a generous eating area, ample pantry space, and stainless steel appliances. From the kitchen, step into the expansive backyard featuring a lovely patio area. Upper level offers four generously sized bedrooms a conveniently located laundry room. Fully finished basement adds significant space. Ideally located for peace and privacy, this home serves as a perfect sanctuary for growing families seeking a harmonious blend of comfort, style, and functionality. OPEN HOUSE SUNDAY 2-4PM, Flooring: Hardwood, Flooring: Laminate
详情
- 上市时间: Wednesday, October 23, 2024
- 3D看房: View Virtual Tour for 515 BRYCE Place
- 城市: Stittsville - Munster - Richmond
- 社区: 8211 - Stittsville (North)
- 交叉路口: Stittsville Main Street to Bryce Pl
- 详细地址: 515 BRYCE Place, Stittsville - Munster - Richmond, K2S 0N2, Ontario, Canada
- 客厅: Main
- 厨房: Main
- 家庭房: Main
- 挂盘公司: Century 21 Synergy Realty Inc - Disclaimer: The information contained in this listing has not been verified by Century 21 Synergy Realty Inc and should be verified by the buyer.

