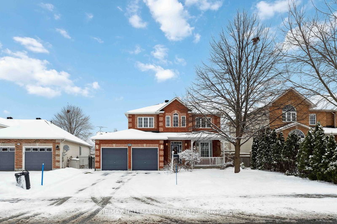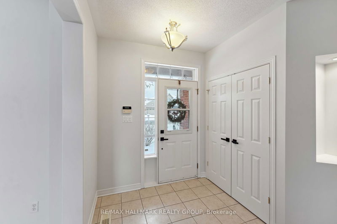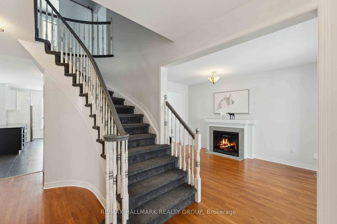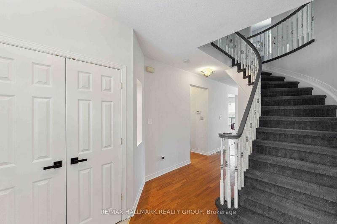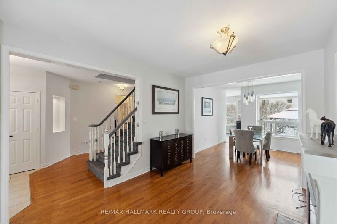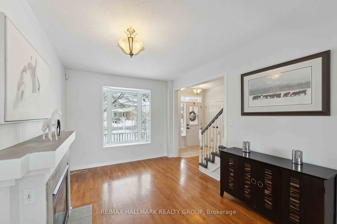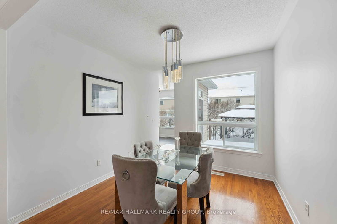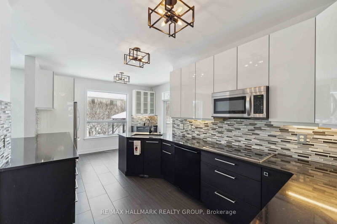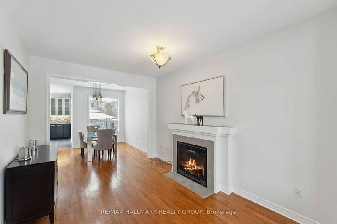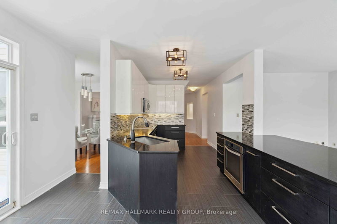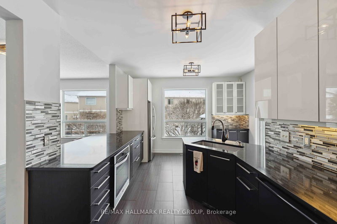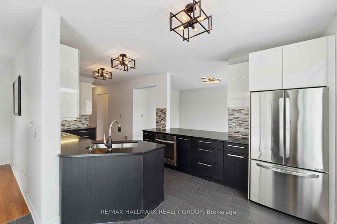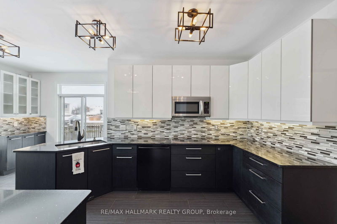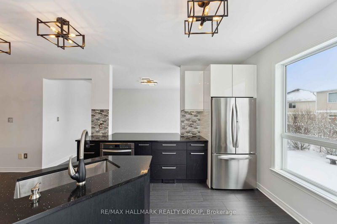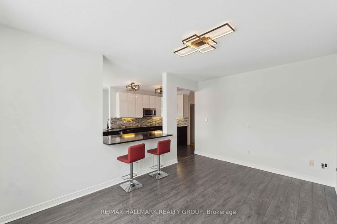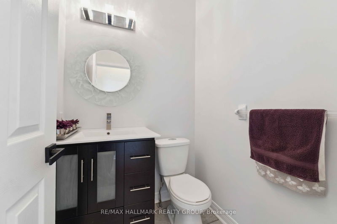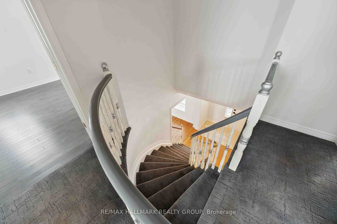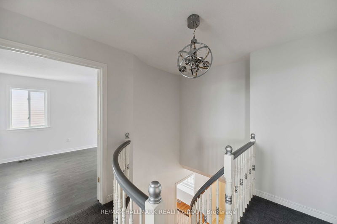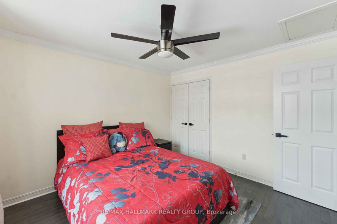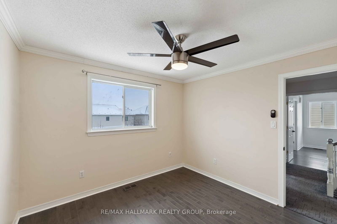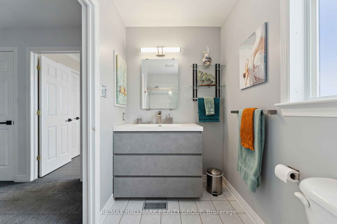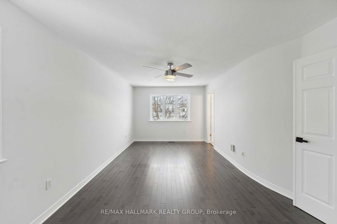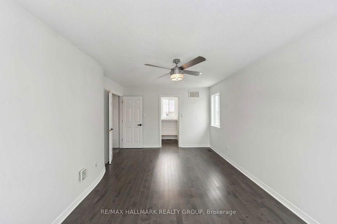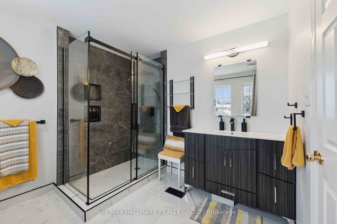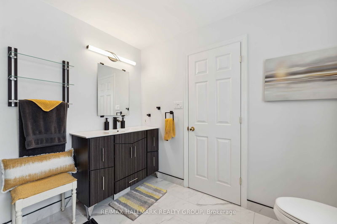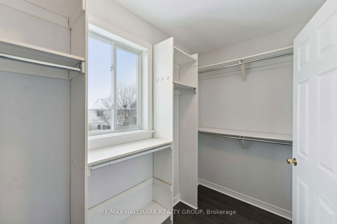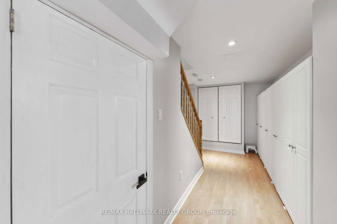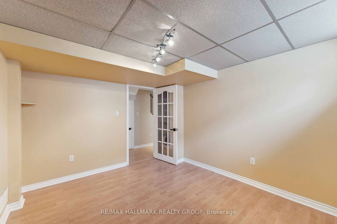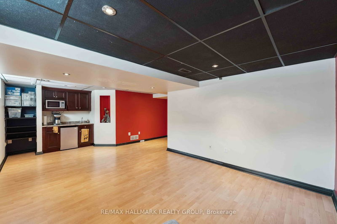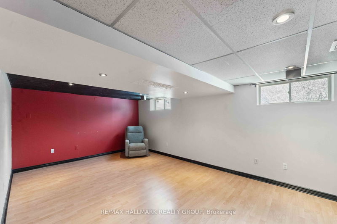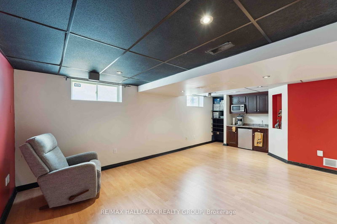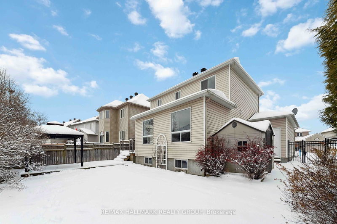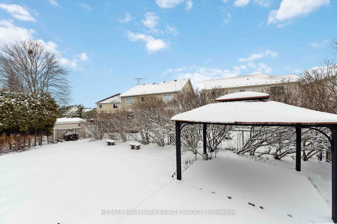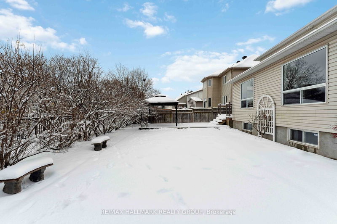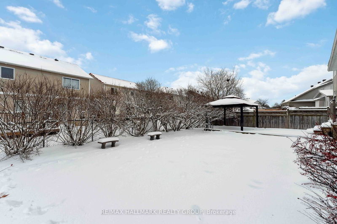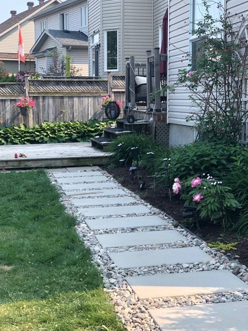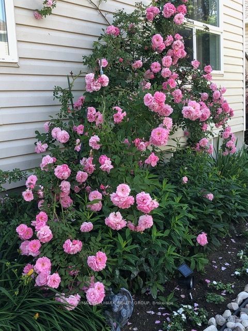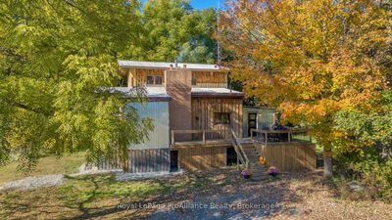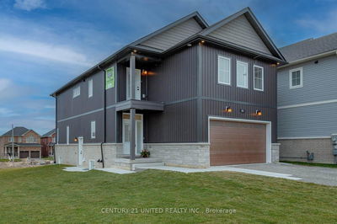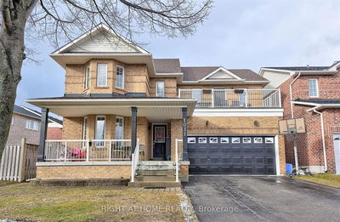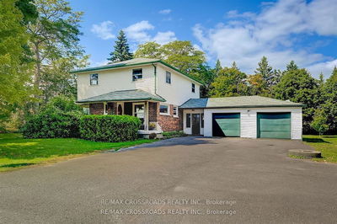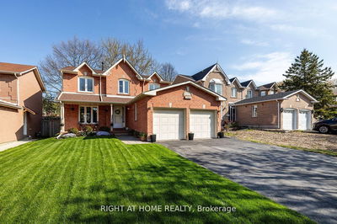Nestled in a quiet, family-friendly neighbourhood, this charming 4 bedroom 2.5 bath single family home offers a perfect combination of modern updates and thoughtful design. With a updated kitchen, freshly painted main floor, and a fully finished basement ideal for entertaining, this home has it all! The heart of this home boasts a sleek modern kitchen with stainless steel appliances and ample cabinetry. Open concept living and dining area features fresh paint in a neutral palette, creating a bright and welcoming atmosphere. The finished basement includes a 4th bedroom, perfect for guests, an office or private retreat. A spacious theatre room, making it an entertainers dream. Step out to your oversized wrap-around lot that boasts large decks, gazebo, plenty of stonework and a beautifully landscaped perennial garden that blooms with colour throughout the seasons. The primary bedroom has a updated master ensuite and a spacious walk-in closet. This home is truly move-in ready, book your showing today!
详情
- 上市时间: Friday, December 06, 2024
- 城市: Stittsville - Munster - Richmond
- 社区: 8211 - Stittsville (North)
- 交叉路口: Carp Rd/Kittawake Dr.
- 详细地址: 115 Kittiwake Drive S, Stittsville - Munster - Richmond, K2S 2C1, Ontario, Canada
- 客厅: Ground
- 厨房: Ground
- 家庭房: Ground
- 家庭房: Bsmt
- 挂盘公司: Re/Max Hallmark Realty Group - Disclaimer: The information contained in this listing has not been verified by Re/Max Hallmark Realty Group and should be verified by the buyer.

