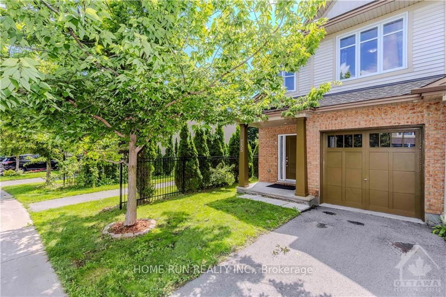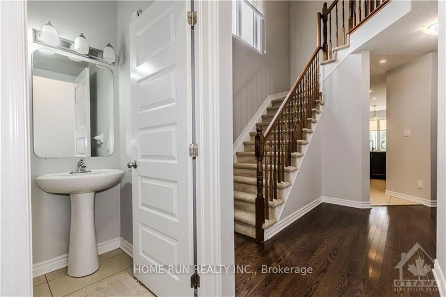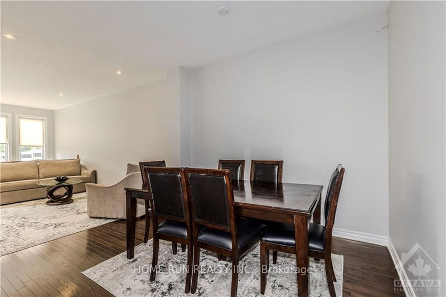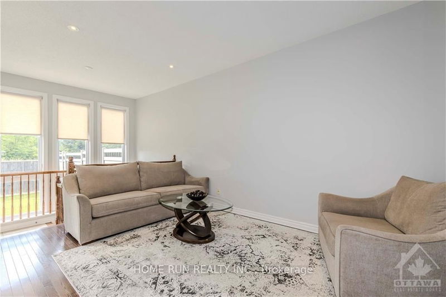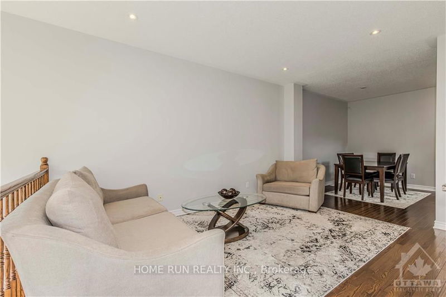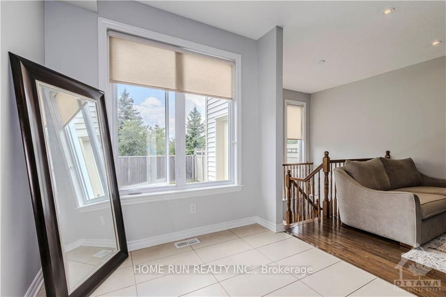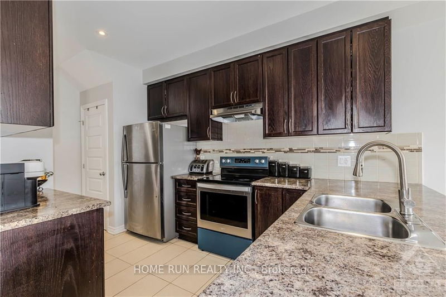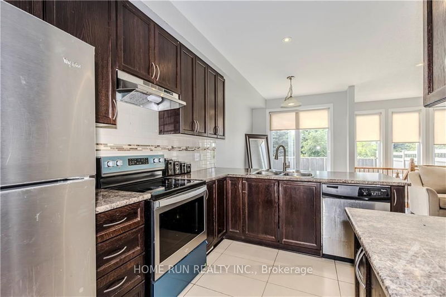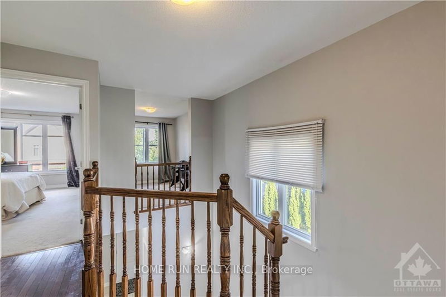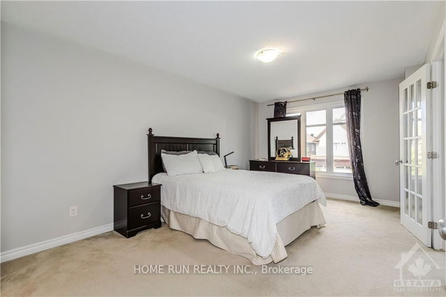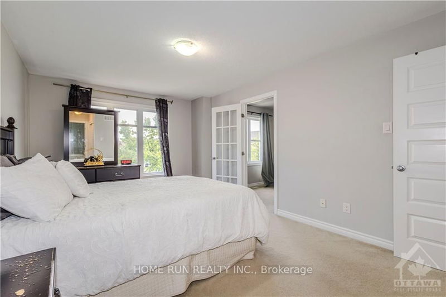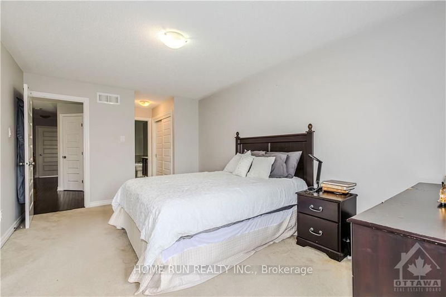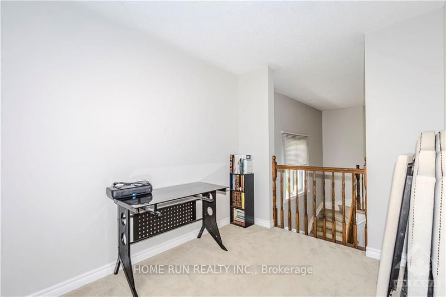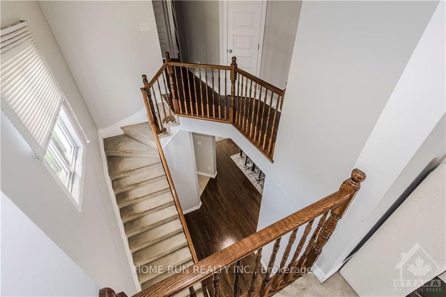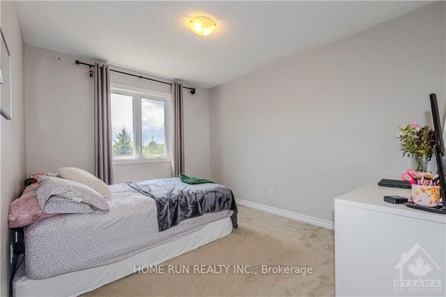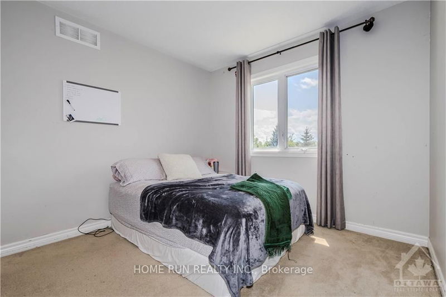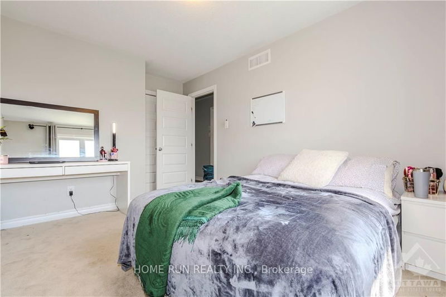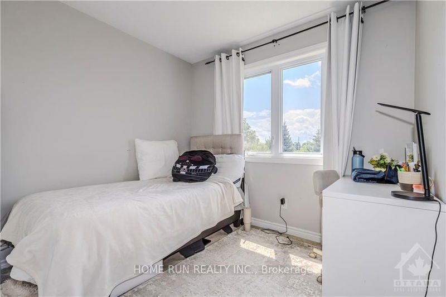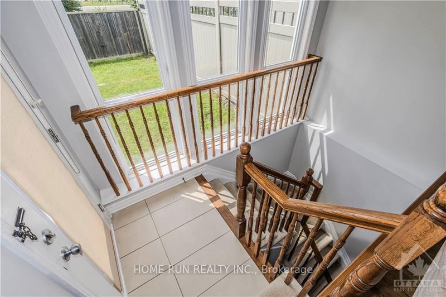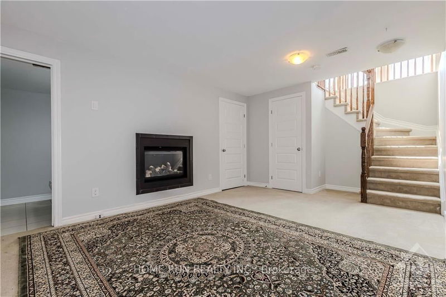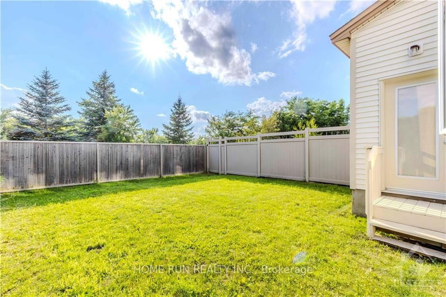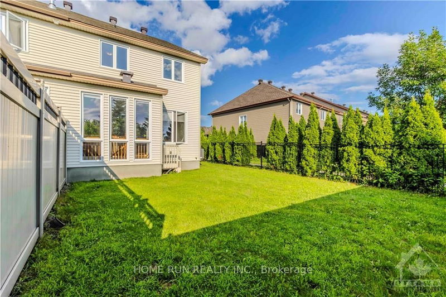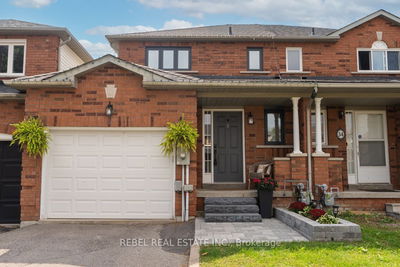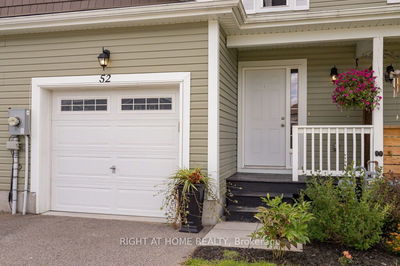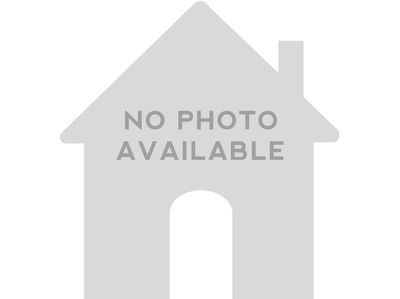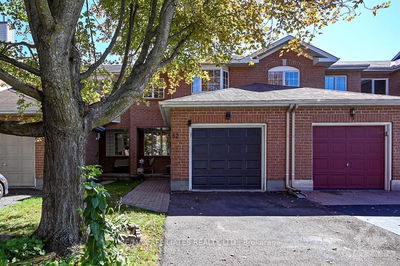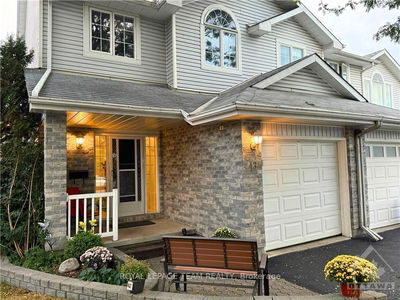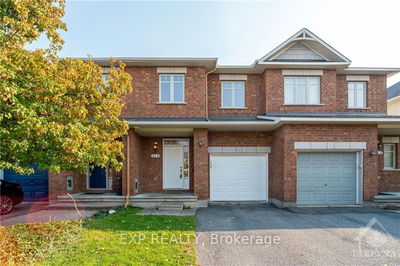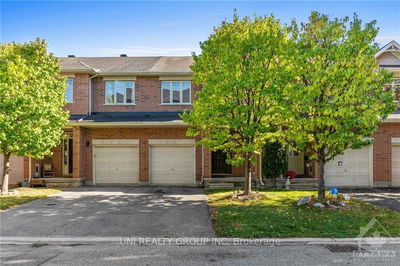END UNIT. NO REAR NEIGHBOURS. Back to green space. 3 bed + loft, 4 bath townhouse on a slightly pie shaped lot (31' wide at the back). Open-concept layout with abundant natural light, fantastic view and extra windows. Hardwood and tiles throughout main floor. Main level offers partial bath, large living room, dining room and eat-in kitchen w/ SS appliances, plenty of cupboard & counter space. Second level provides 3 generously sized bedrooms, full bath and spacious loft with big window. Primary bedroom completes w/ large walk-in closet and luxurious 4-piece ensuite w/glass shower & sizeable soaker tub. Fully finished lower level boasts bright family room with the 4th bath, cozy fireplace, laundry, and ample storage. Fully fenced. Conveniently located in sought after Longfields' Station. Walk to Rapid transit station, stores, schools, restaurants and parks with trails all within 5-minute walk. Please check the video to see location., Flooring: Hardwood, Flooring: Ceramic, Flooring: Carpet Wall To Wall
详情
- 上市时间: Sunday, October 20, 2024
- 3D看房: View Virtual Tour for 255 VIA SAN MARINO Street
- 城市: Barrhaven
- 社区: 7706 - Barrhaven - Longfields
- 交叉路口: Greenbank Road to Highbury Park Drive, turn right on Via San Marino Street.
- 详细地址: 255 VIA SAN MARINO Street, Barrhaven, K2J 5X9, Ontario, Canada
- 客厅: Main
- 厨房: Main
- 家庭房: Bsmt
- 挂盘公司: Home Run Realty Inc. - Disclaimer: The information contained in this listing has not been verified by Home Run Realty Inc. and should be verified by the buyer.

