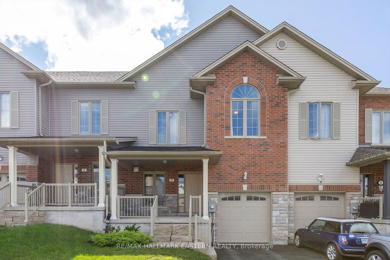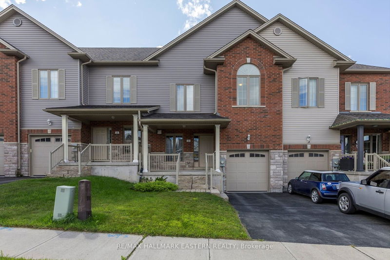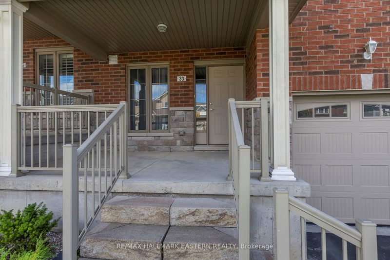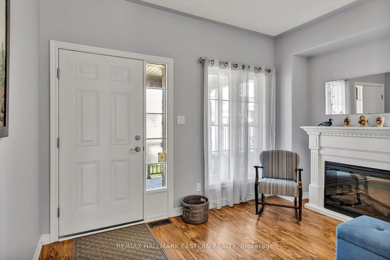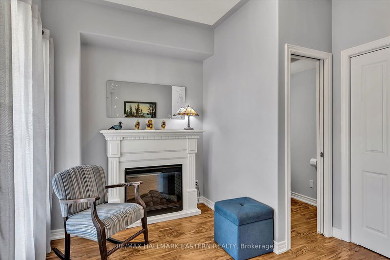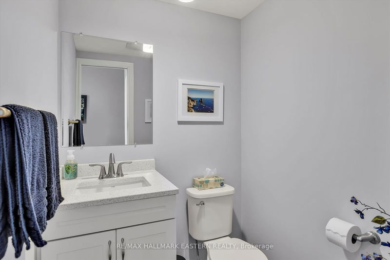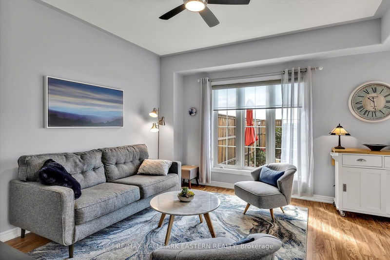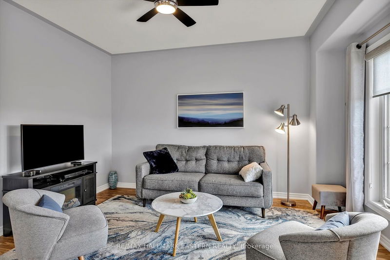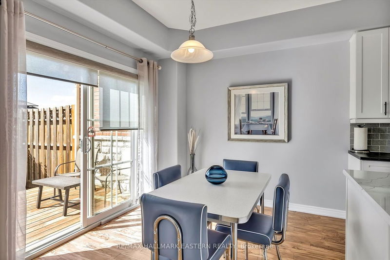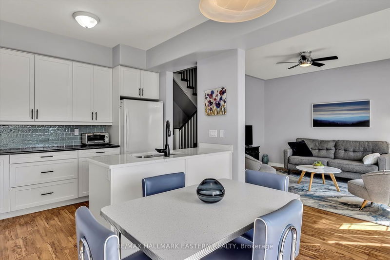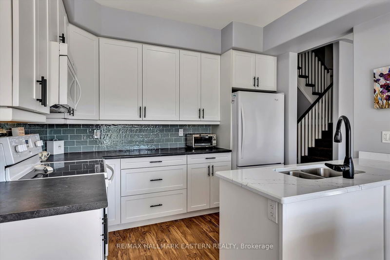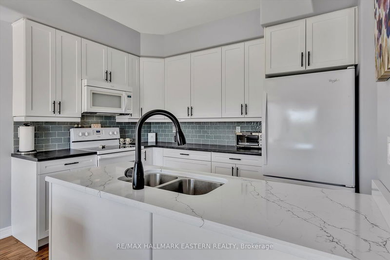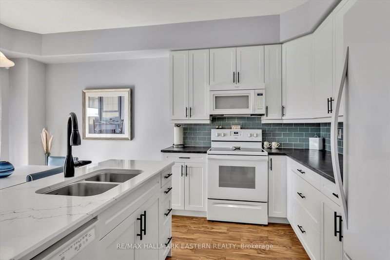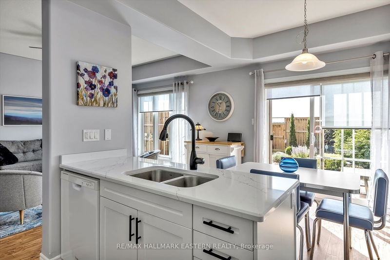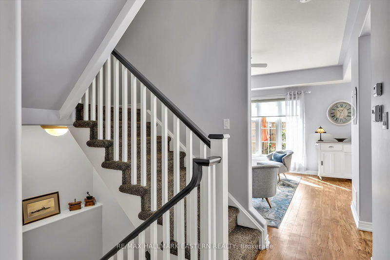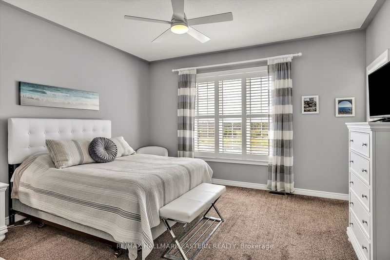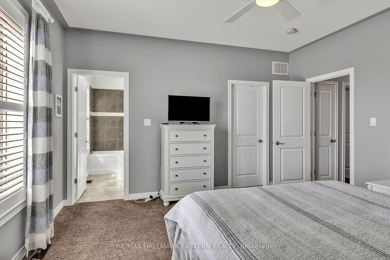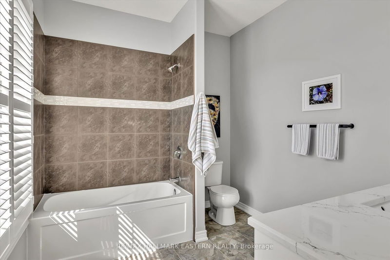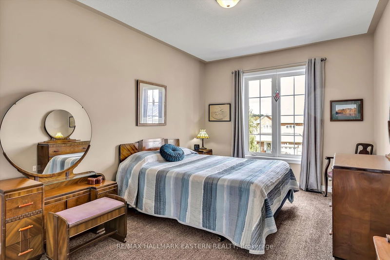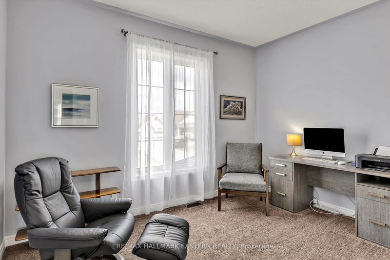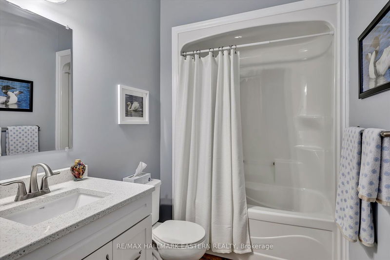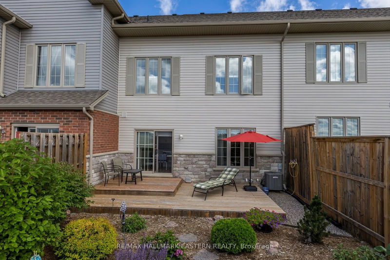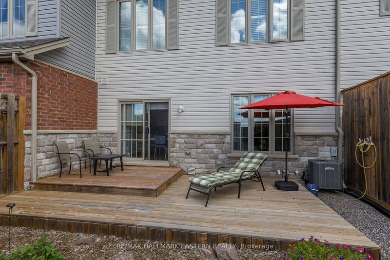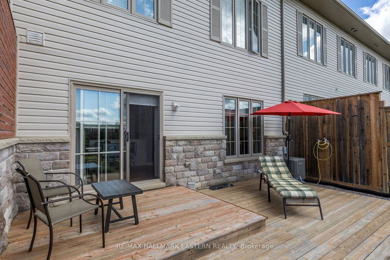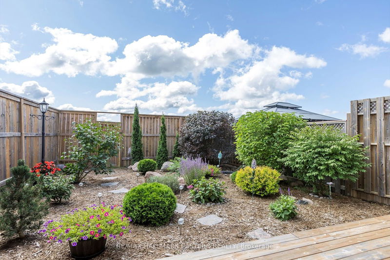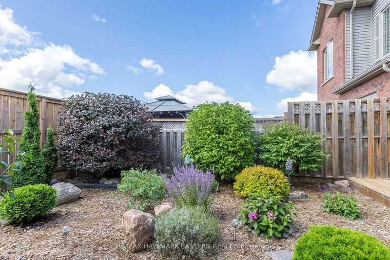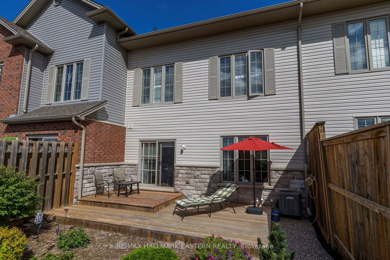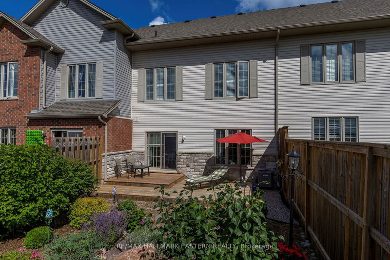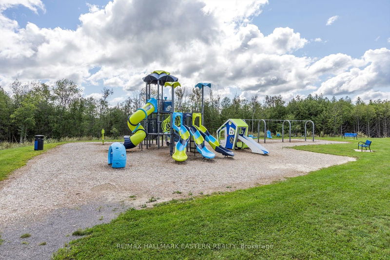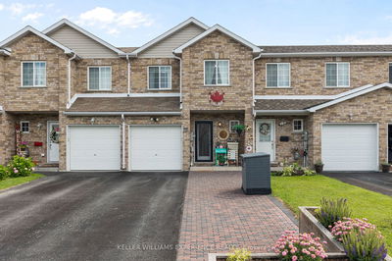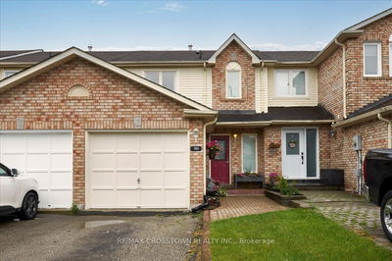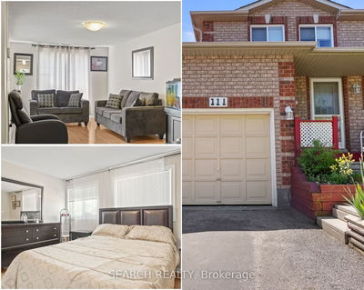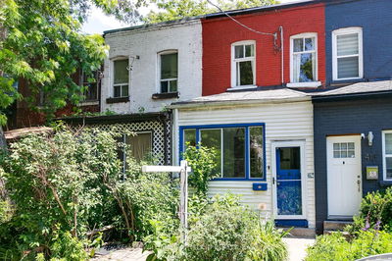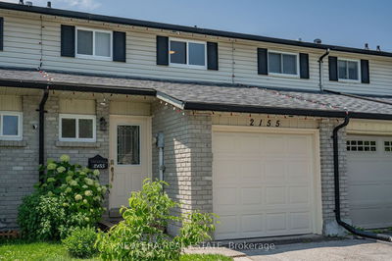Welcome to Burnham Meadows, a charming community where comfort meets convenience! This impressive 1,457sq. ft. townhome with 9ft ceilings & open concept floor plan offers a blend of modern living & timeless style. The functional kitchen boasting glass tile backsplash & peninsula with quartz countertop seamlessly flows into the living & dining areas & out to the spacious deck, serene low maintenance landscaping & fenced rear yard. The front flex space offers versatility for a home office or peaceful reading nook & inside entry to a single garage. Upstairs, the primary suite features a walk-in closet & ensuite while two additional bedrooms & second 4 pc bath ensures comfort for the whole family. Commuters will appreciate the convenient access to major routes while families will love the neighbourhood kids' playground & parkette. Don't miss the opportunity to make this beautiful property your new home!
详情
- 上市时间: Monday, August 26, 2024
- 3D看房: View Virtual Tour for 33 Paul Rexe Boulevard
- 城市: Otonabee-South Monaghan
- 社区: Rural Otonabee-South Monaghan
- 详细地址: 33 Paul Rexe Boulevard, Otonabee-South Monaghan, K9J 0G4, Ontario, Canada
- 厨房: Main
- 客厅: Main
- 挂盘公司: Re/Max Hallmark Eastern Realty - Disclaimer: The information contained in this listing has not been verified by Re/Max Hallmark Eastern Realty and should be verified by the buyer.

