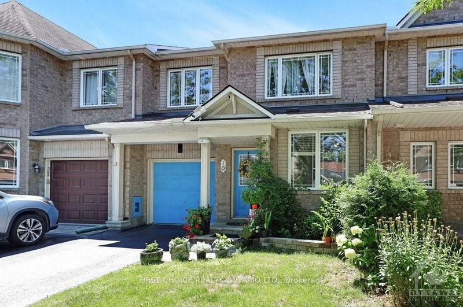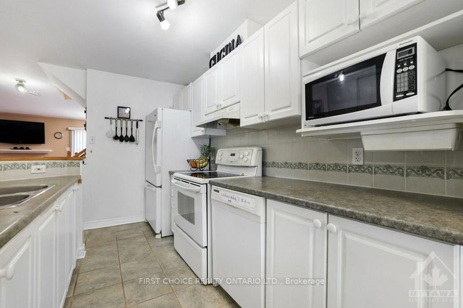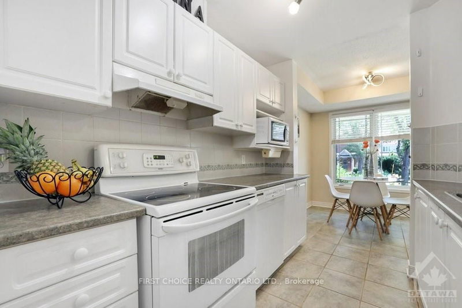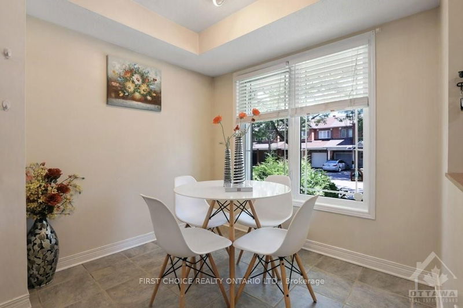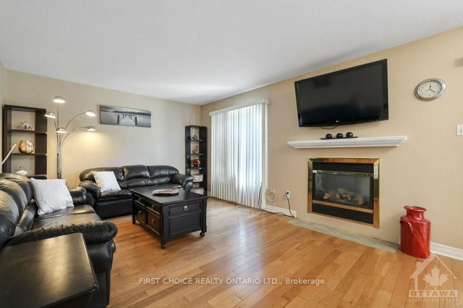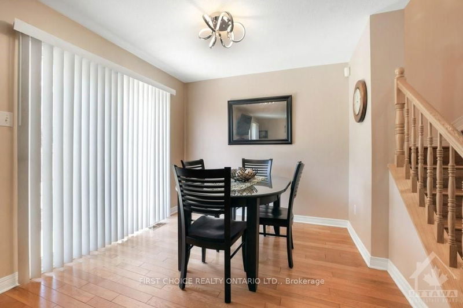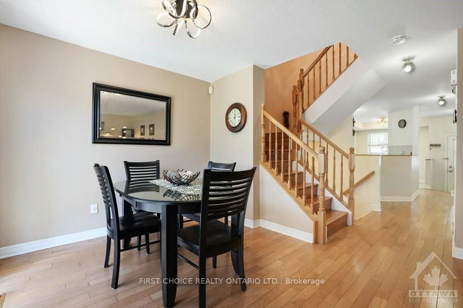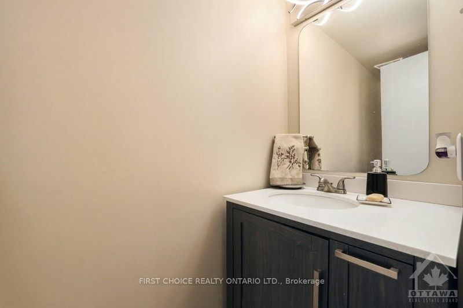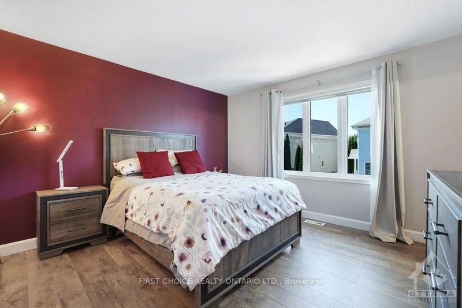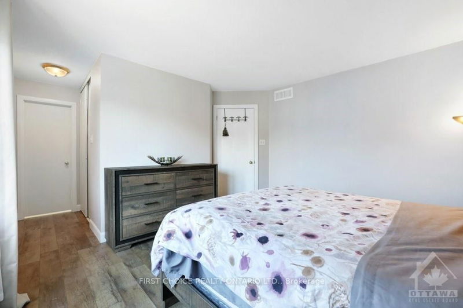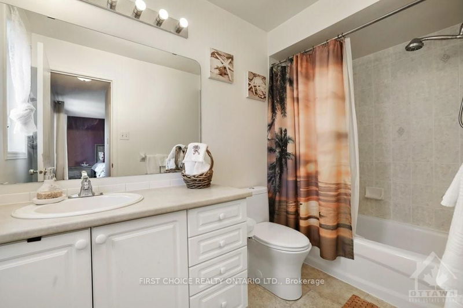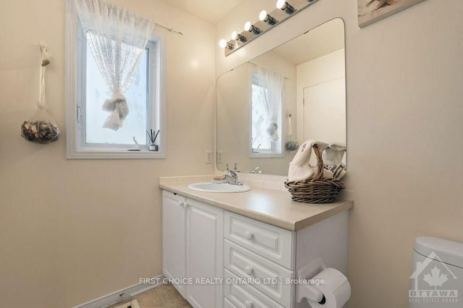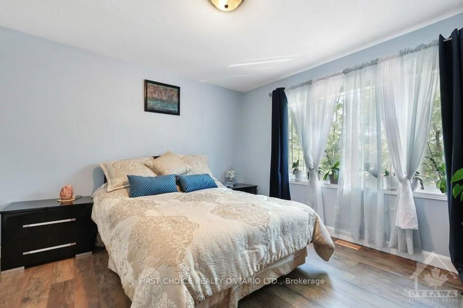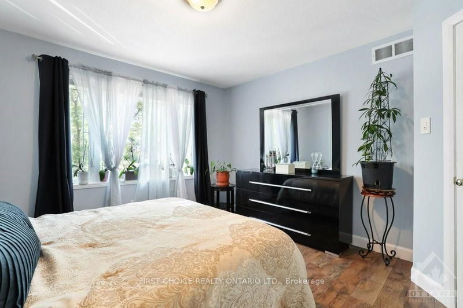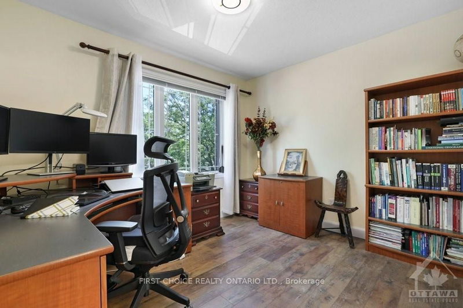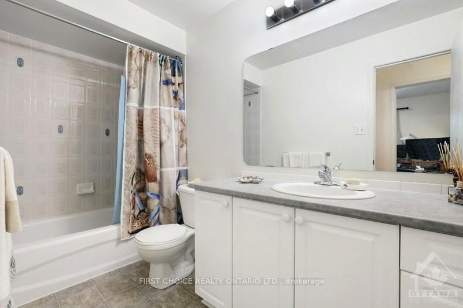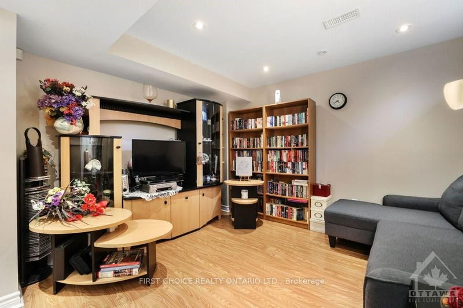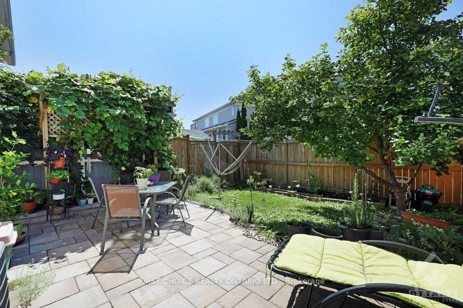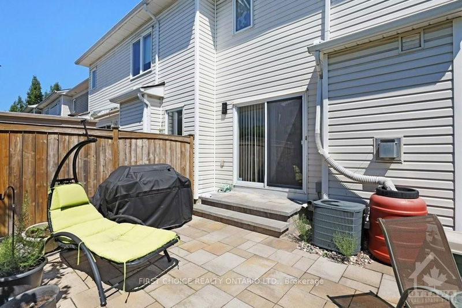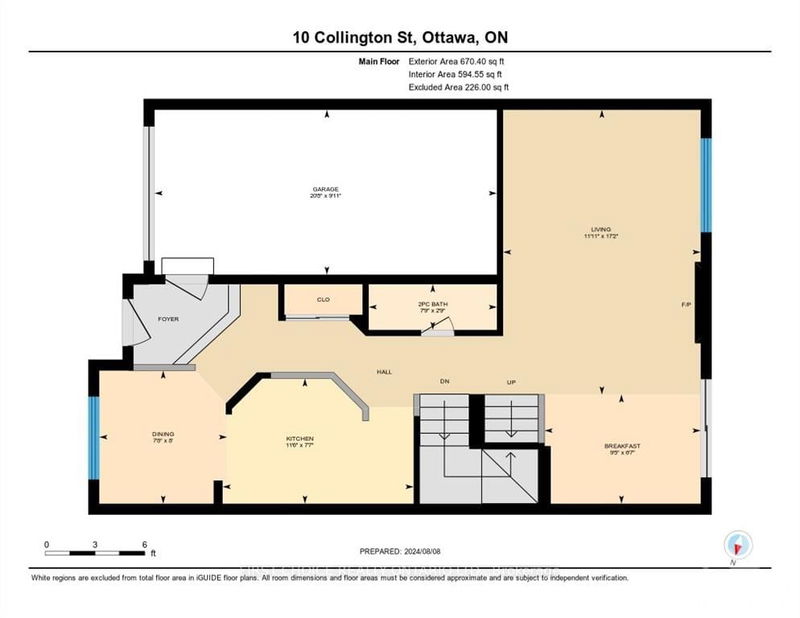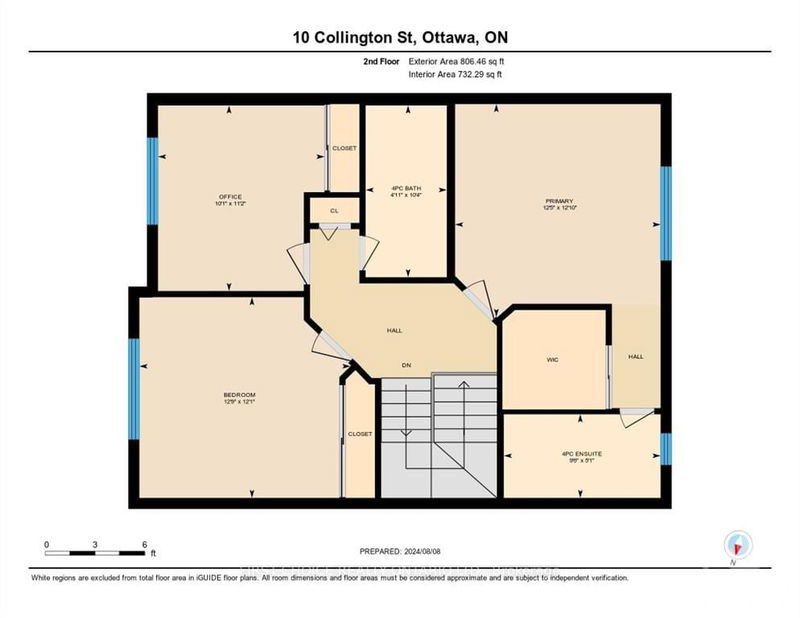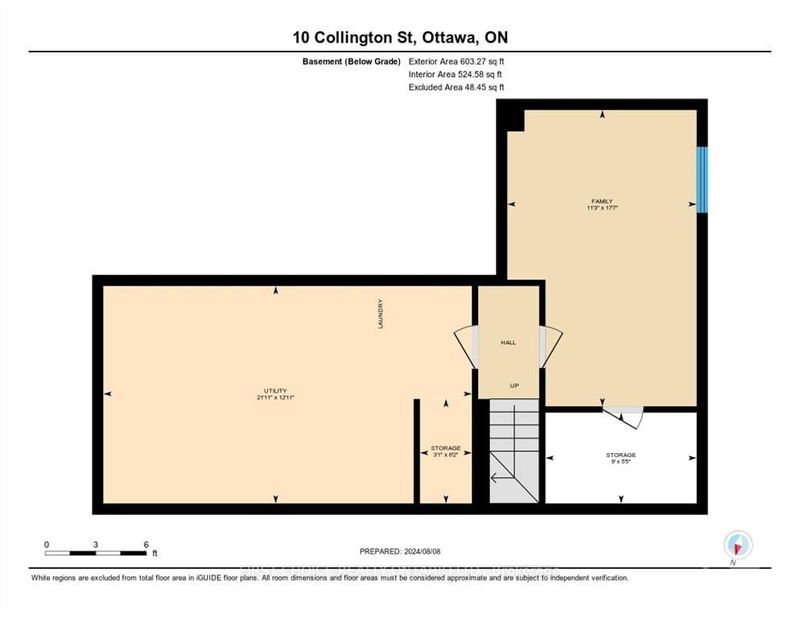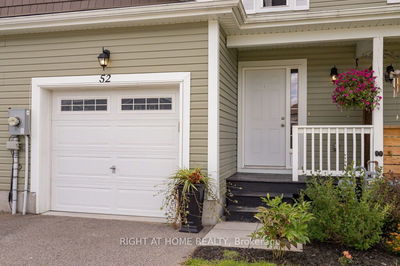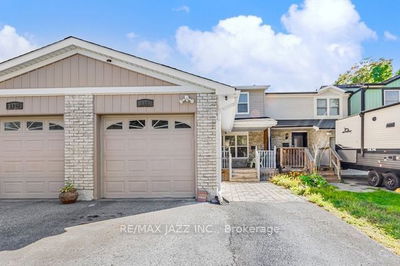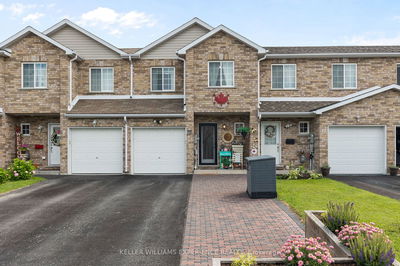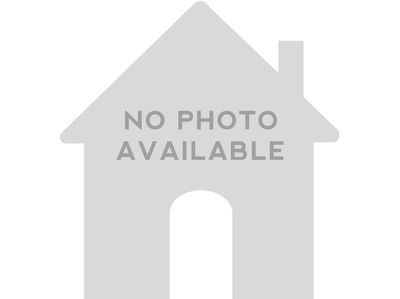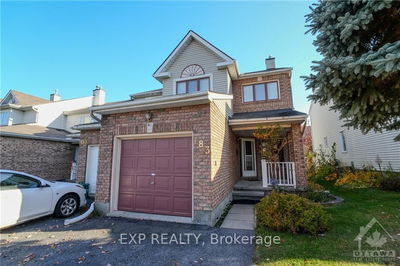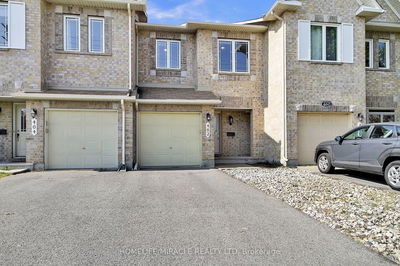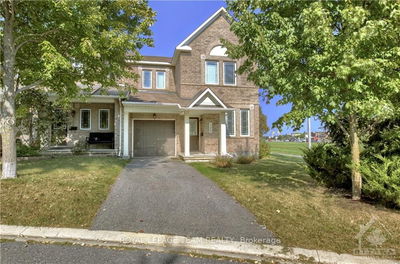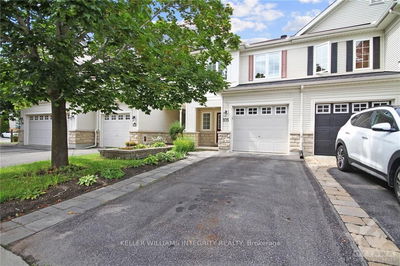Flooring: Tile, Flooring: Hardwood, Flooring: Laminate, Gorgeous 3 bedrooms, 3 bathrooms townhouse in a sought after area of East Barrhaven. Well thought out floor plan, a combination of open concept and traditional. Hardwood floors throughout, no carpet anywhere in the house. Ergonomic kitchen with eat-in area. Large, well it living room with gas fireplace. Spacious primary bedroom with ensuite bathroom and walk-in closet. Two additional good size bedrooms and a main bathroom. The finished basement with family room is perfect for entertaining, whether it's a play date for the kids or a family movie night. Private driveway can accommodate 2 cars. Fully fenced (2018) backyard and gorgeous landscaping (2022), ideal for relaxing or entertaining guests. New roof (2022) and new laundry set (2023). Close to schools, transportation, shops and recreation area. Perfect place to start a family.
详情
- 上市时间: Thursday, October 17, 2024
- 3D看房: View Virtual Tour for 10 COLLINGTON Street
- 城市: Barrhaven
- 社区: 7710 - Barrhaven East
- 交叉路口: From Prince of Wales turn (west) on Fairpark, left (south) on Sunvale, right (west) on Villandry, left (south) on Collington
- 详细地址: 10 COLLINGTON Street, Barrhaven, K2G 6X5, Ontario, Canada
- 厨房: Main
- 客厅: Main
- 家庭房: Bsmt
- 挂盘公司: First Choice Realty Ontario Ltd. - Disclaimer: The information contained in this listing has not been verified by First Choice Realty Ontario Ltd. and should be verified by the buyer.

