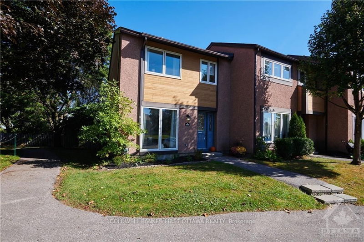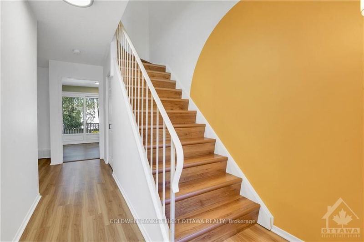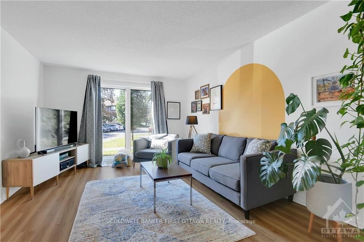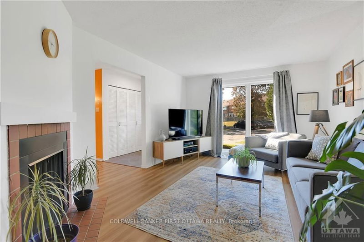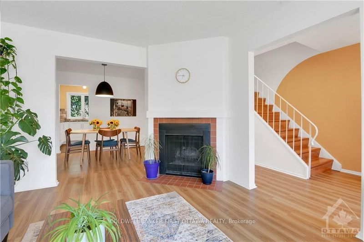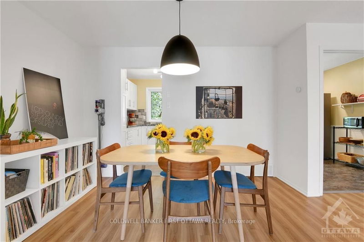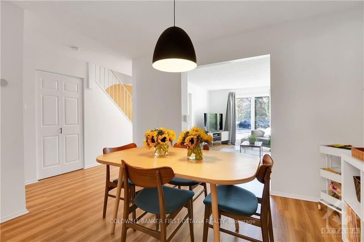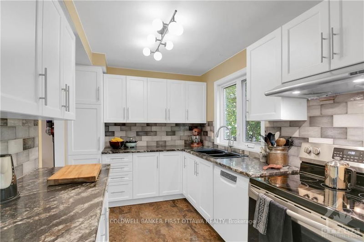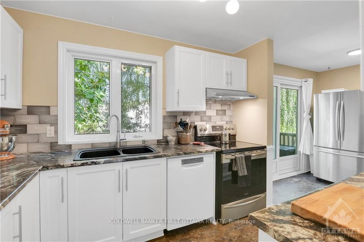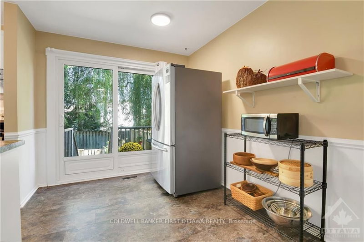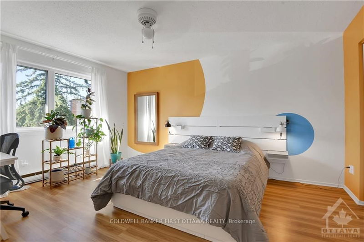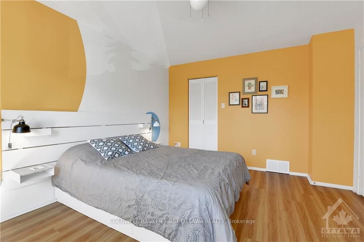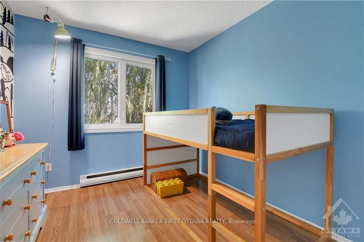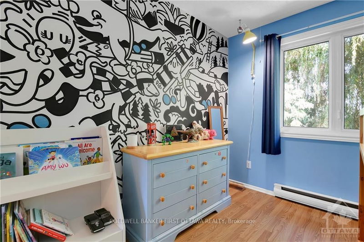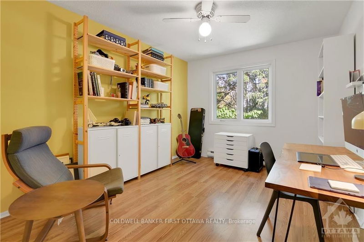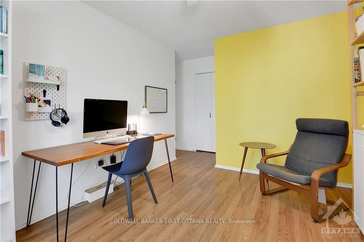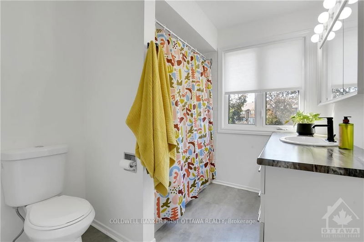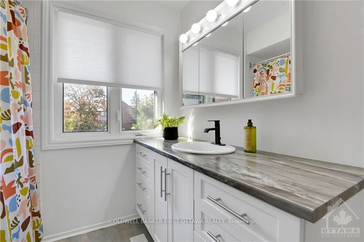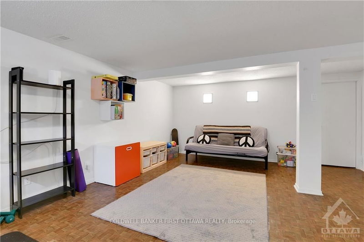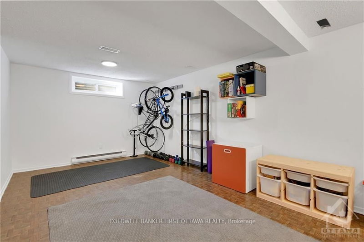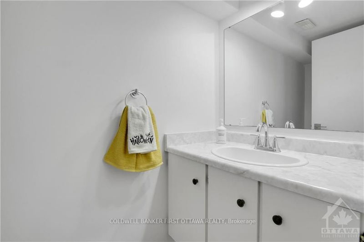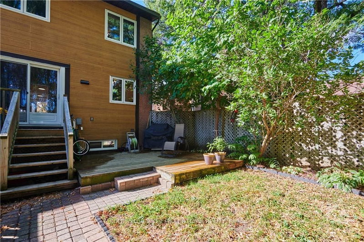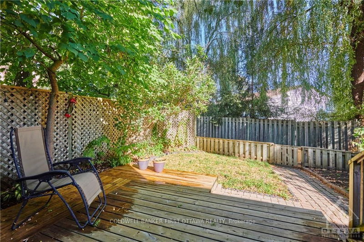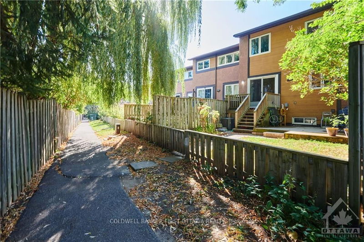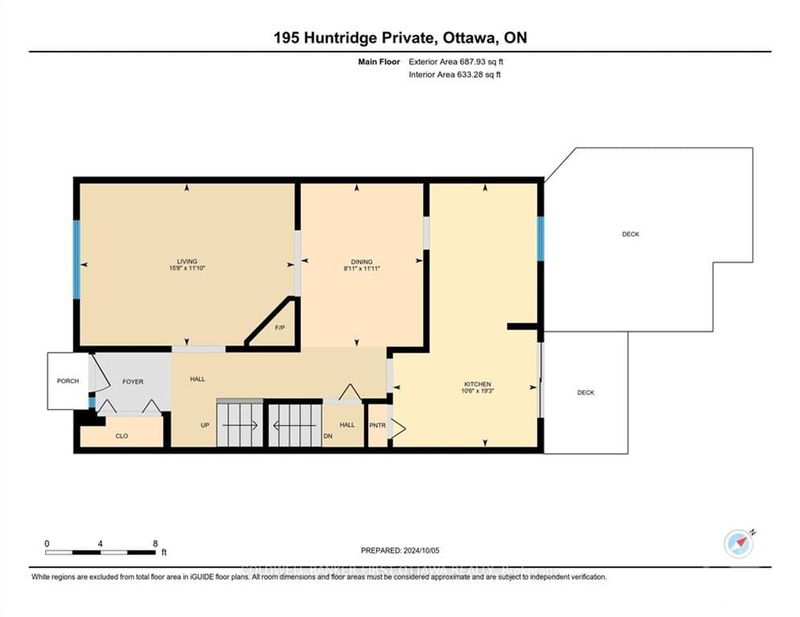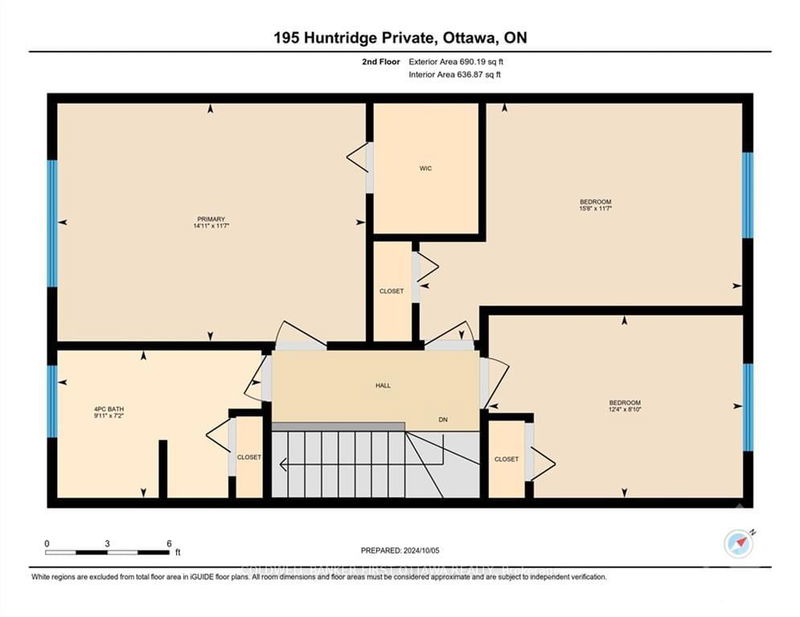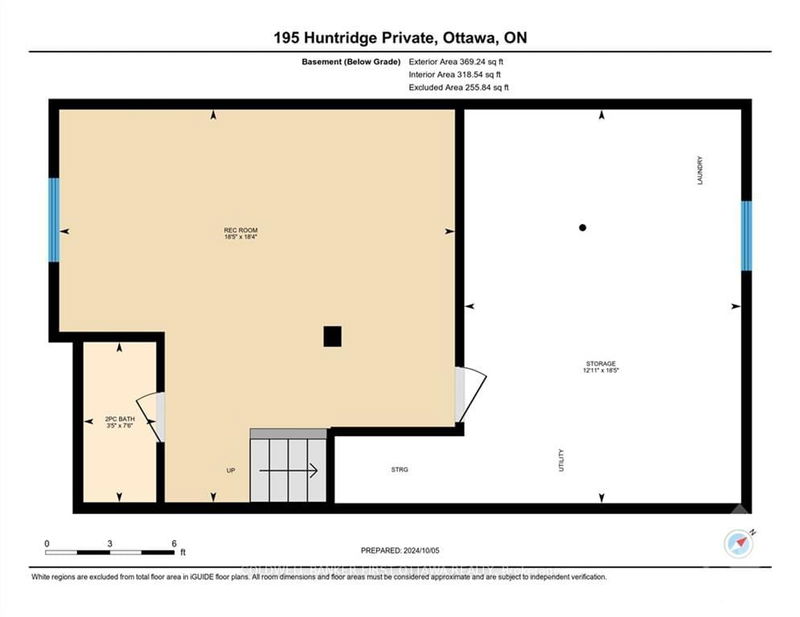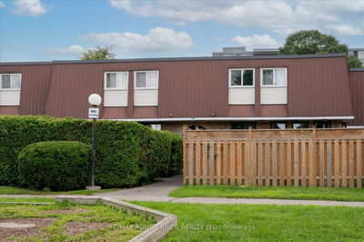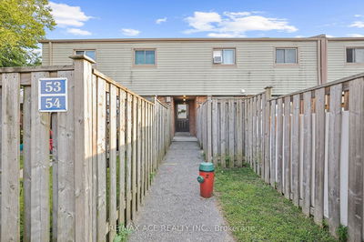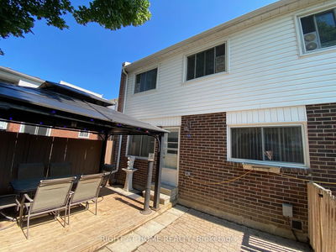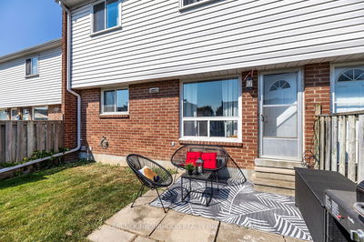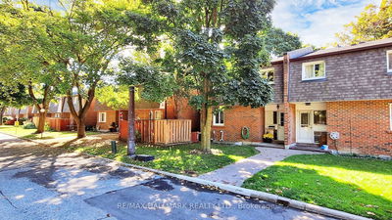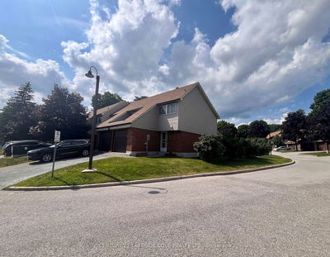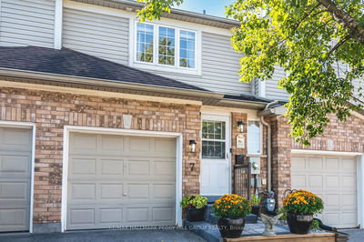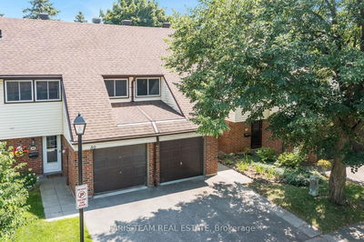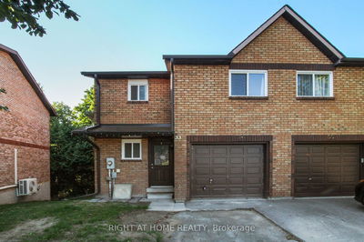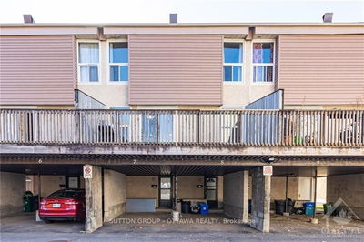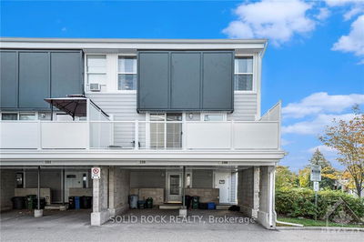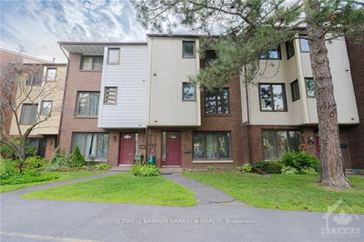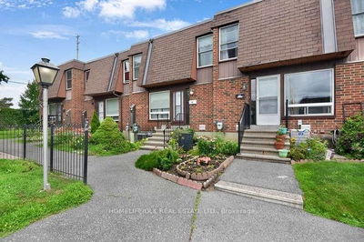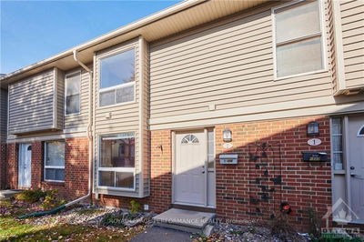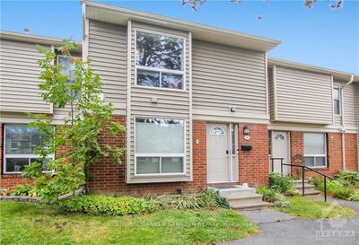Flooring: Vinyl, Step into this bright and airy end-unit townhome, tucked away in a cozy, quiet enclave surrounded by mature trees. This 3-bedroom, 2-bathroom beauty is all about comfort, tranquility, and style - perfect for first time buyers, families or downsizers. The sunlight streaming in through large front window creates a chill and cheerful vibe in the spacious living and dining room. The updated kitchen has 3 stainless steel appliances, tons of storage and access to the private backyard. The primary bedroom on the on the second level has a large walk-in closet and the good-sized rec room on the lower level is ready for whatever need- playroom/hobbies/home gym. Plus, it's walking distance to shopping, entertainment, parks, and the new LRT line! Snap this one up before someone else does!, Flooring: Laminate
详情
- 上市时间: Friday, October 11, 2024
- 3D看房: View Virtual Tour for 195 HUNTRIDGE
- 城市: Hunt Club - Windsor Park Village and Area
- 社区: 4803 - Hunt Club/Western Community
- 详细地址: 195 HUNTRIDGE, Hunt Club - Windsor Park Village and Area, K1V 9J3, Ontario, Canada
- 客厅: Main
- 厨房: Main
- 挂盘公司: Coldwell Banker First Ottawa Realty - Disclaimer: The information contained in this listing has not been verified by Coldwell Banker First Ottawa Realty and should be verified by the buyer.

