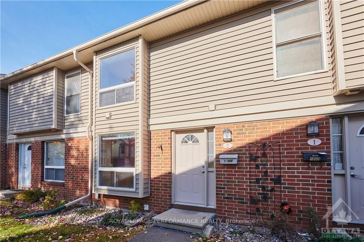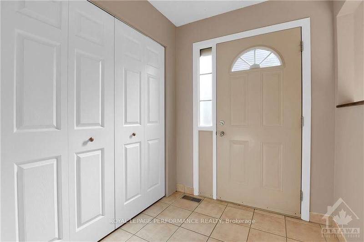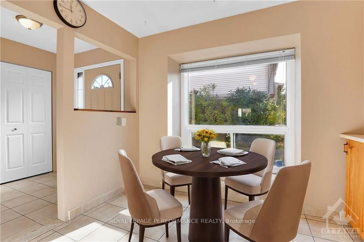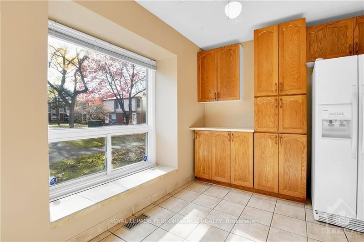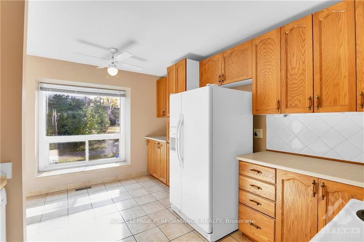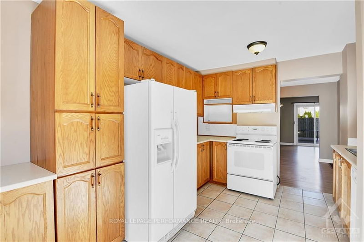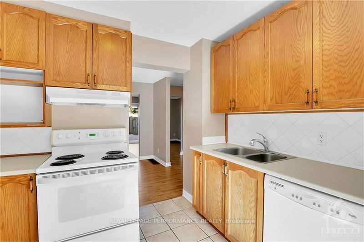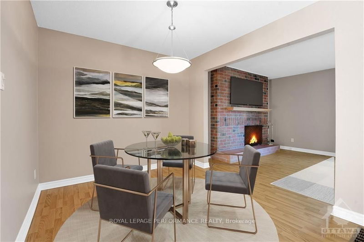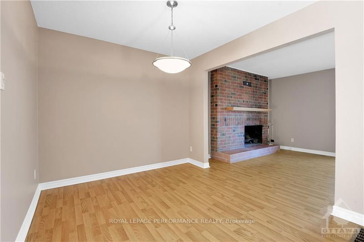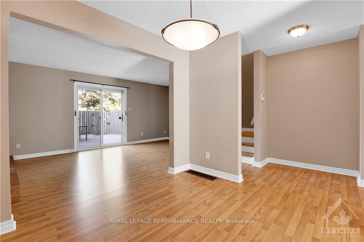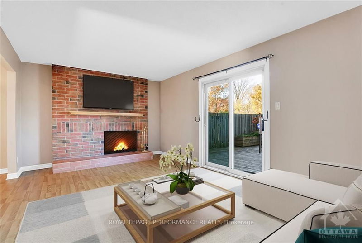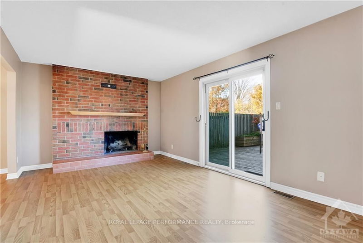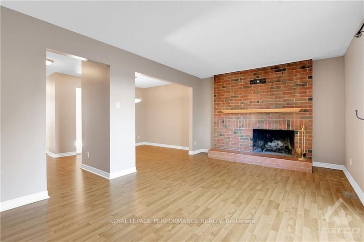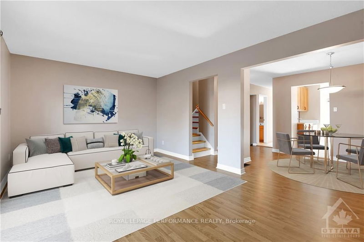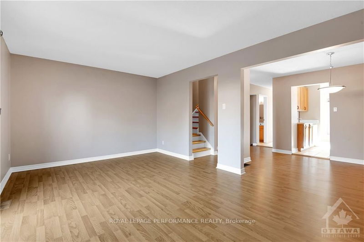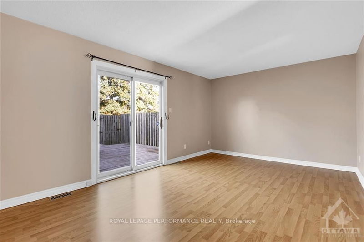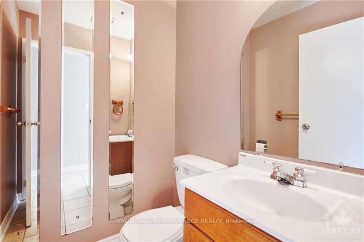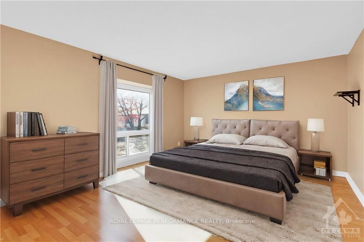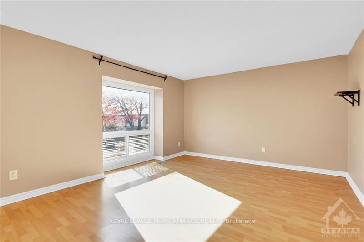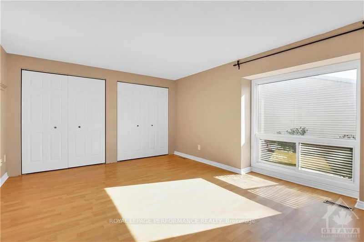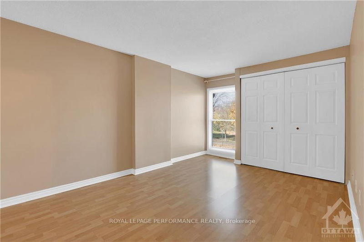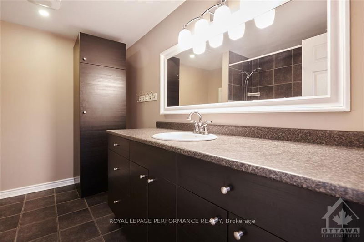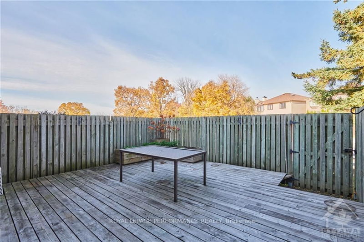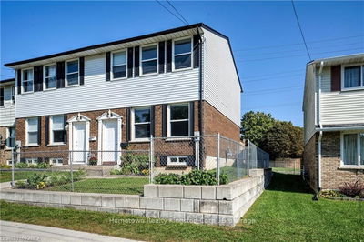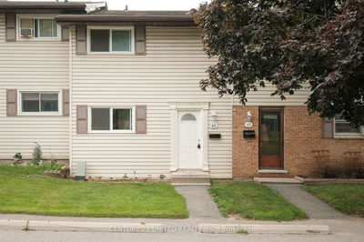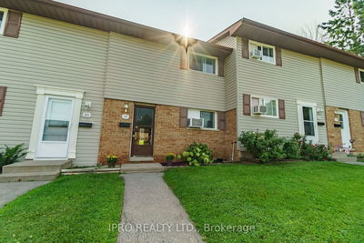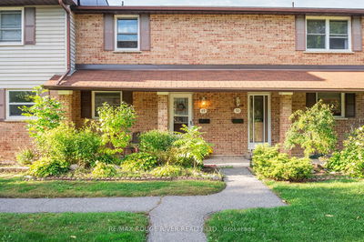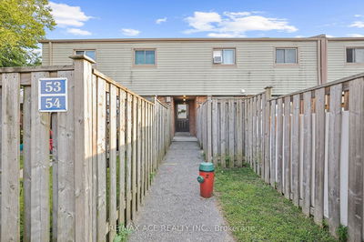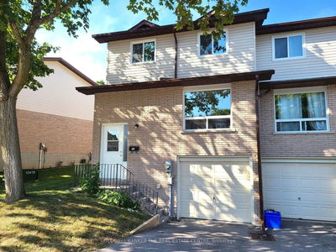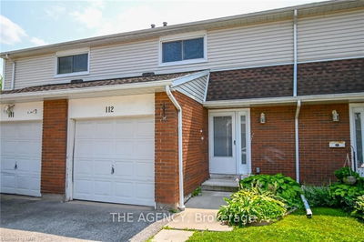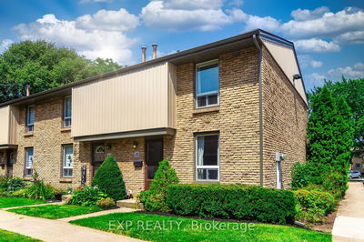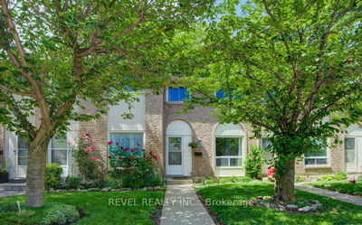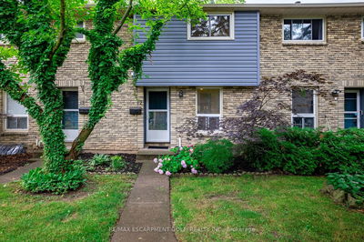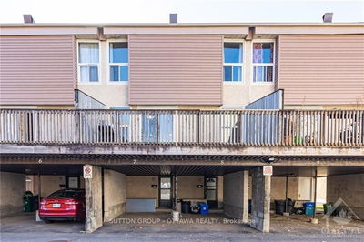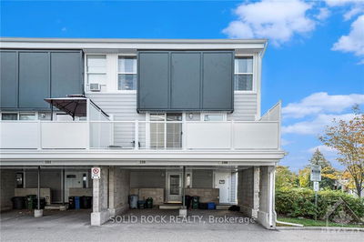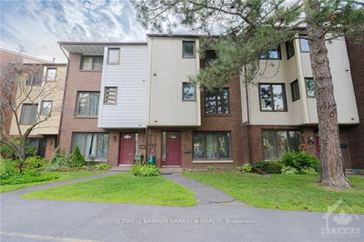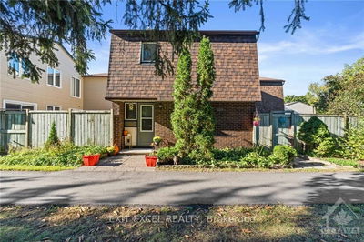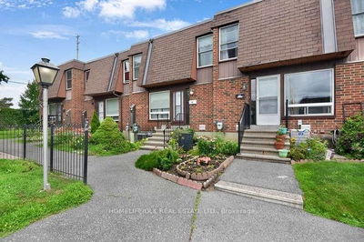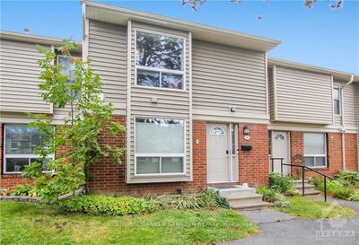Flooring: Tile, Spacious 3-bed, 2-bath townhome in a family-friendly neighborhood; incredible opportunity for both investors and first-time buyers! Step into a bright foyer leading to a well-designed floor plan that balances daily function with comfort. The eat-in kitchen offers ample counter and cabinet space, ideally located next to a formal dining room for easy entertaining. The expansive living room, highlighted by a brick fireplace, creates a cozy retreat with patio doors to a back deck. Upstairs you'll find hardwood floors throughout 3 generously sized bedrooms with large windows and a nearby full bath. A fully finished lower level provides flexible space to fit your needs, whether as a family room, home gym or office. Outside, enjoy a private, fully fenced, all-deck backyard for a no-maintenance oasis. Convenient location close to transit, schools, shopping, Ottawa Airport &more. Amenities include outdoor pool, rec center &playground -perfect for a young family.Some photos virtually staged, Flooring: Hardwood
详情
- 上市时间: Monday, October 28, 2024
- 3D看房: View Virtual Tour for 2-860 CAHILL Drive W
- 城市: Hunt Club - Windsor Park Village and Area
- 社区: 4805 - Hunt Club
- 交叉路口: From Hunt Club Rd turn onto Uplands Dr then onto Cahill Dr W
- 详细地址: 2-860 CAHILL Drive W, Hunt Club - Windsor Park Village and Area, K1V 9A3, Ontario, Canada
- 客厅: Main
- 厨房: Main
- 家庭房: Lower
- 挂盘公司: Royal Lepage Performance Realty - Disclaimer: The information contained in this listing has not been verified by Royal Lepage Performance Realty and should be verified by the buyer.

