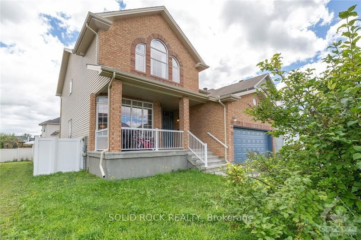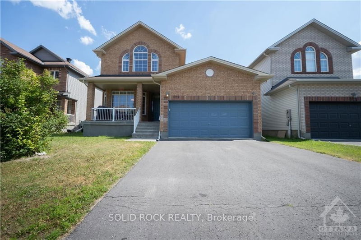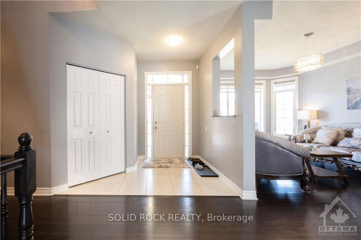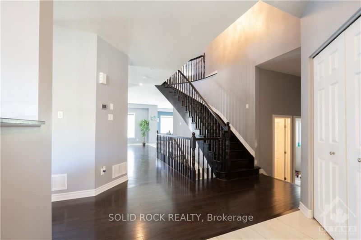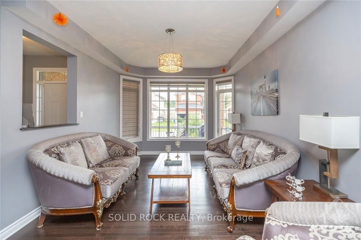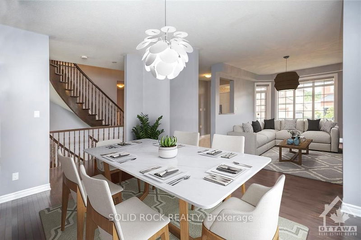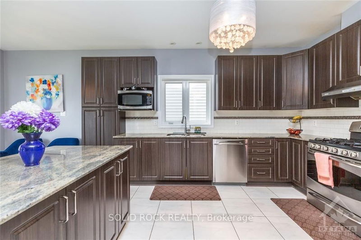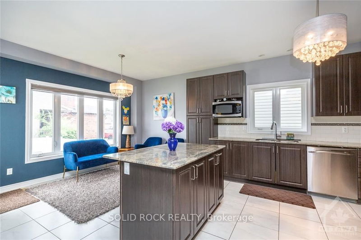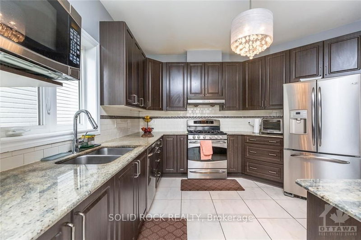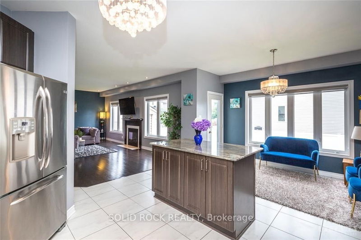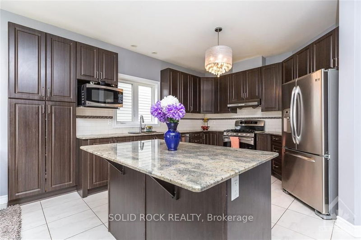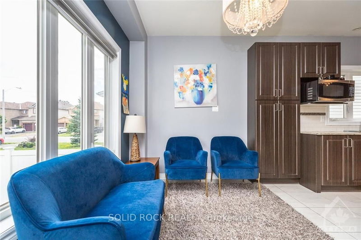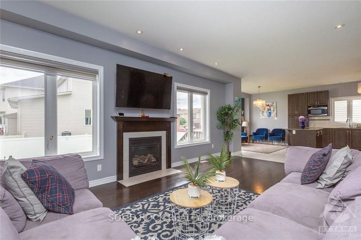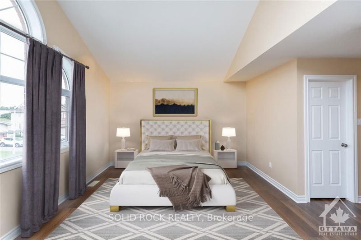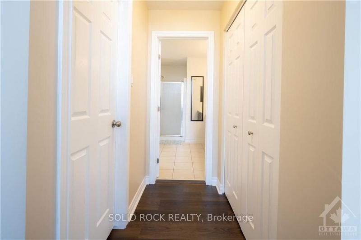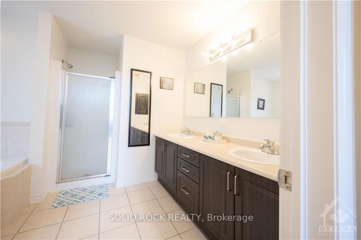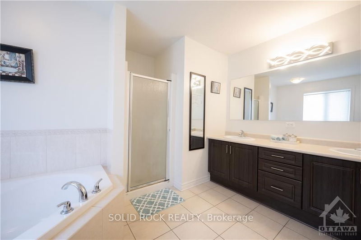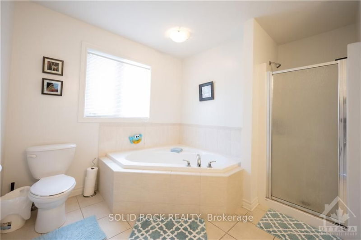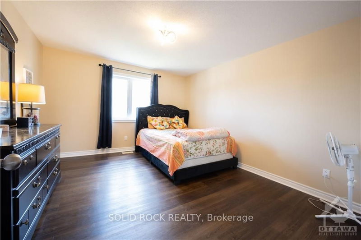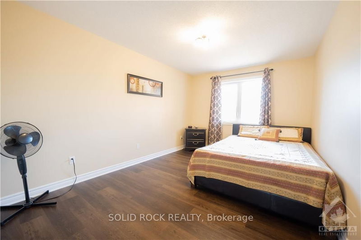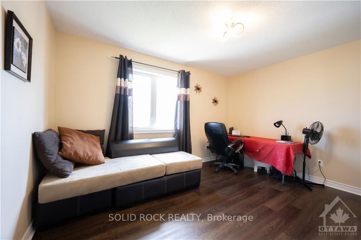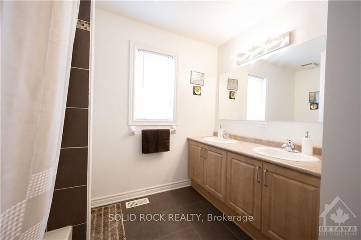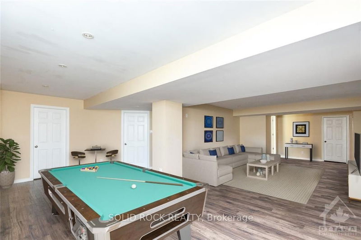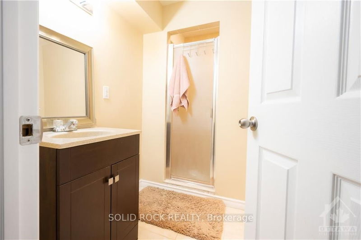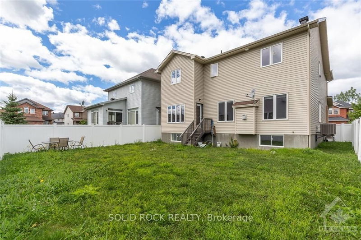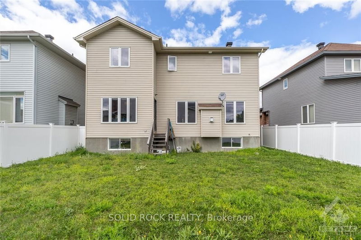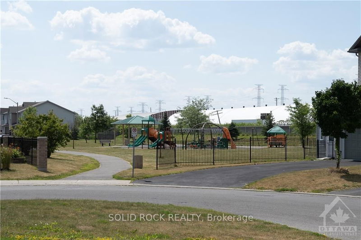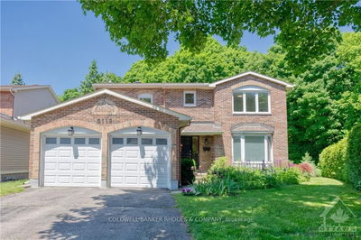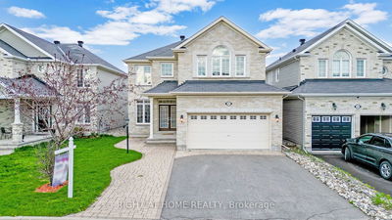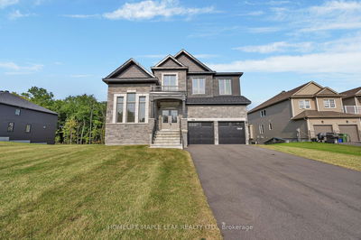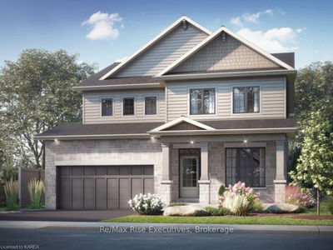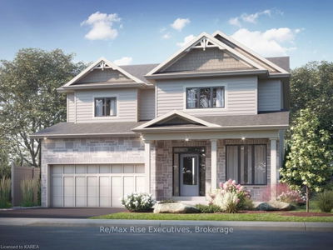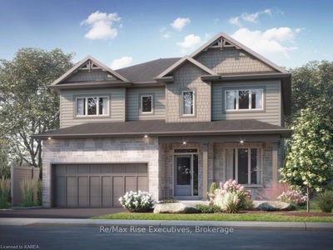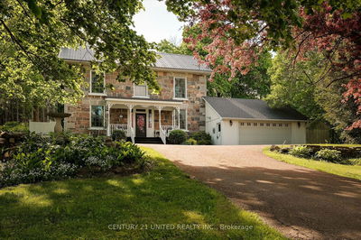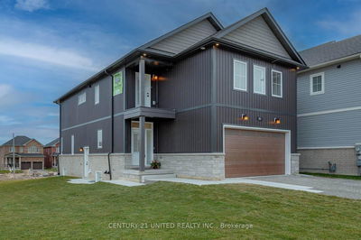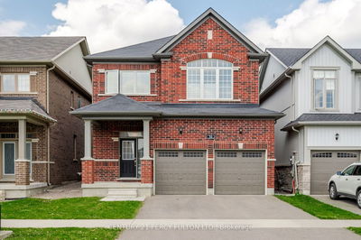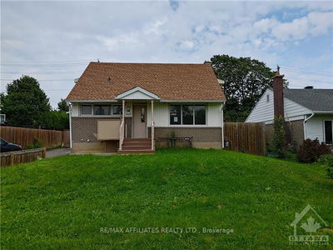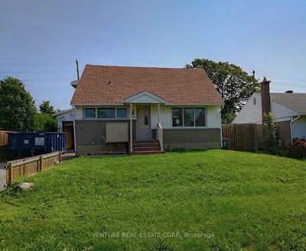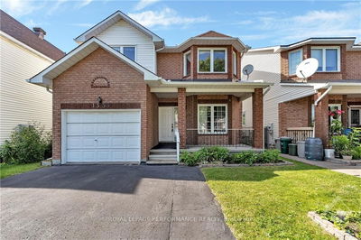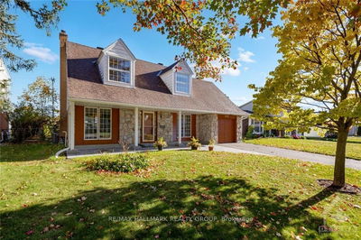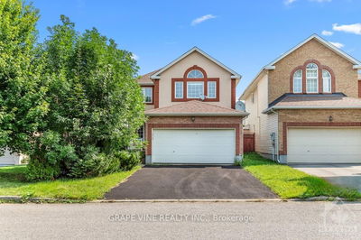Welcome to this stunning 2750 sq. ft. Claridge Mckinley home on a quiet cul-de-sac with a open and flowing layout and an impressive curved staircase leading upstairs. The main level consists of a bright living room that flows into the formal dining room perfect for entertaining and family gatherings. The large kitchen is sure to delight with granite counters, stainless steel appliances, and more than enough cabinetry for all the cooks appliances, the kitchen includes a spacious eating area plus a breakfast bar looking into a large but cozy family room that includes a fireplace. Heading up the hardwood curved staircase you will find 4 large bedrooms, the primary with vaulted ceiling/ floor to ceiling windows, a walk in closet and 5 piece ensuite. The basement is fully finished with 3 piece bathroom with office/bedroom and large rec space .Outside is a fully fenced yard, play park across the street, transit, shopping, a lovely family neighbourhood. 24 hrs requested on all offers., Flooring: Hardwood, Flooring: Ceramic, Flooring: Laminate
详情
- 上市时间: Tuesday, October 08, 2024
- 城市: Hunt Club - South Keys and Area
- 社区: 3806 - Hunt Club Park/Greenboro
- 交叉路口: Take Bank Street to Johnson Road, turn left on Kiwanis Court.
- 客厅: Main
- 家庭房: Main
- 厨房: Main
- 挂盘公司: Solid Rock Realty - Disclaimer: The information contained in this listing has not been verified by Solid Rock Realty and should be verified by the buyer.

