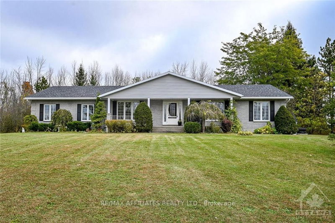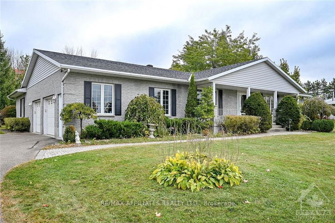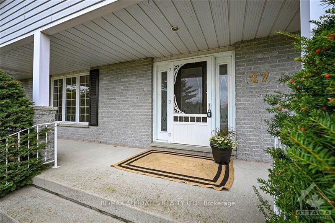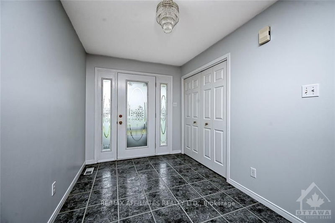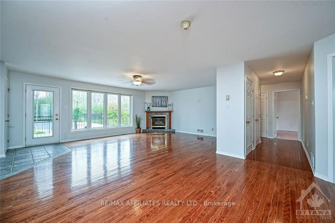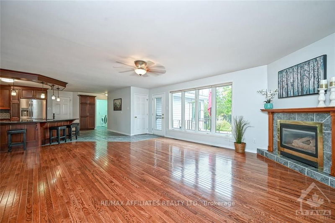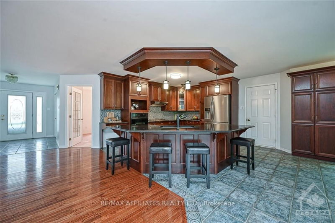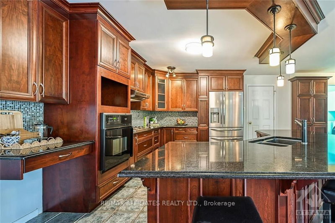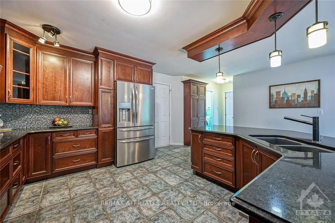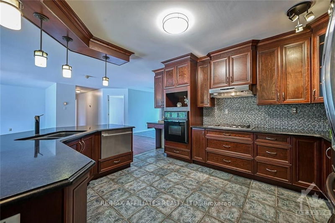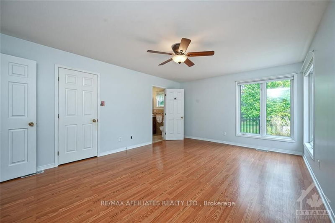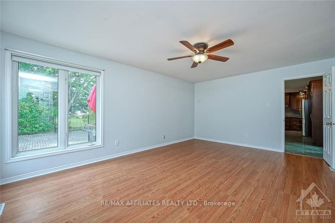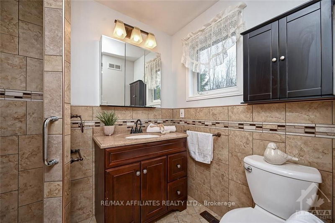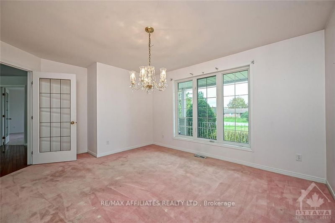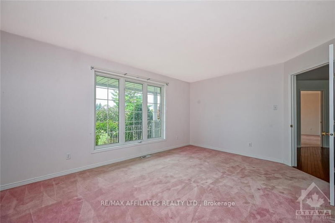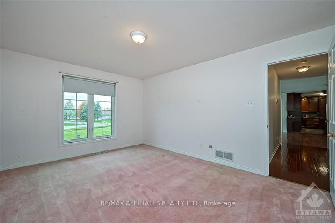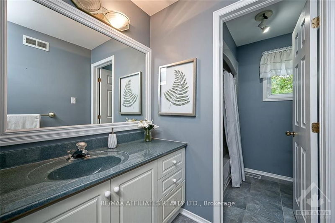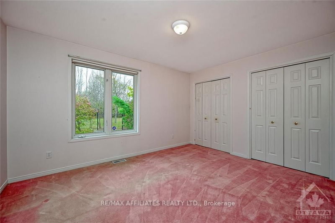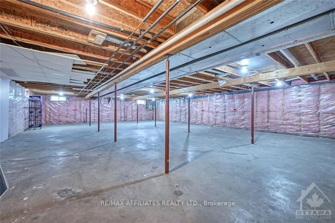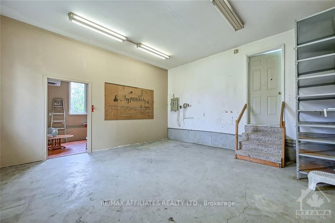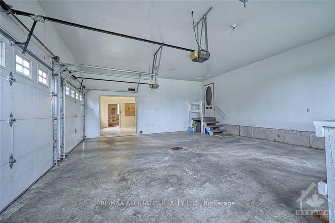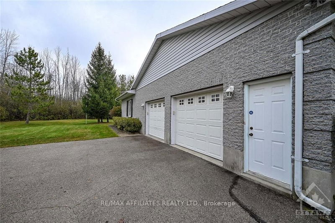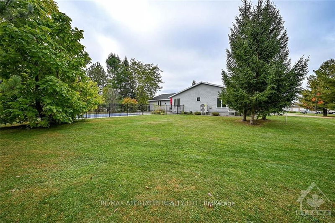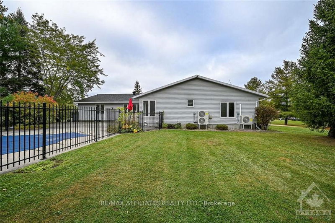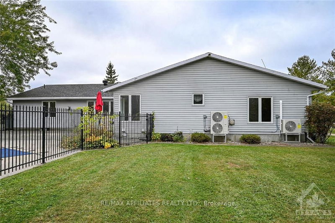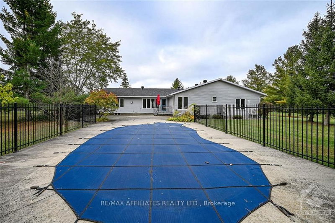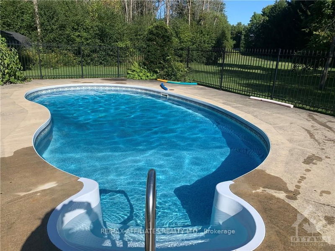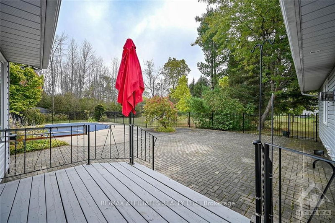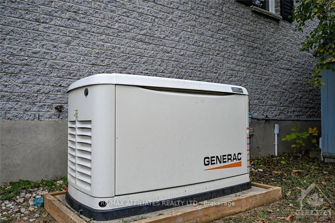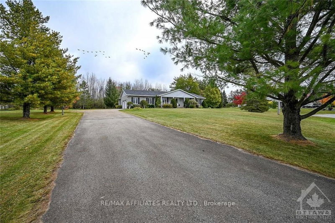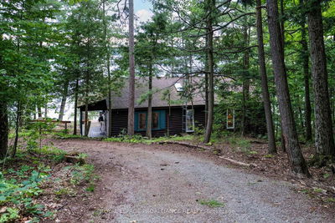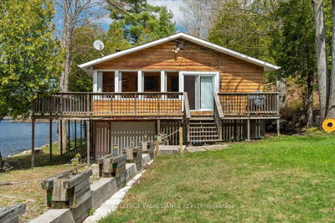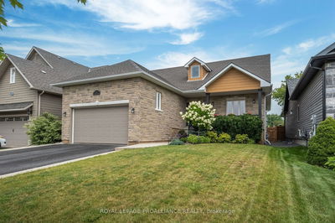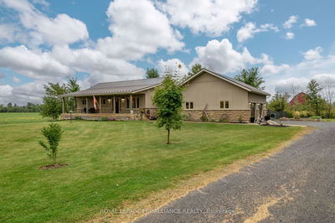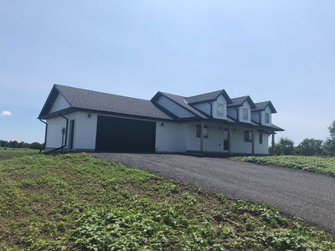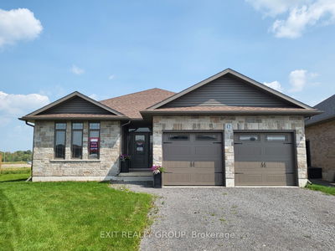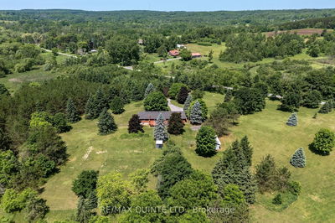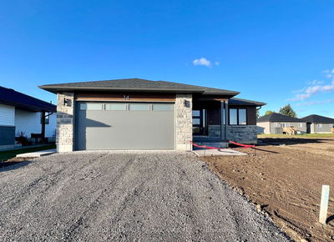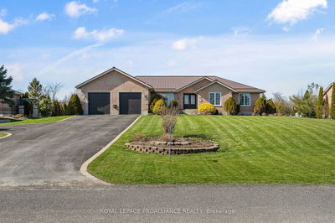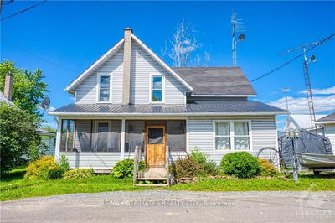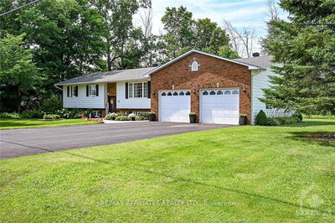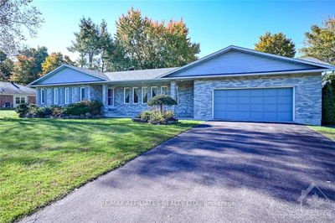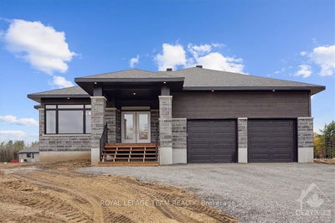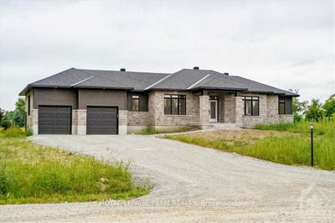Flooring: Hardwood, Welcome to 27 South Point Drive This exquisite 3 Bedroom, 3 Bath Custom Bungalow offers the perfect blend of comfort, style & convenience. Nestled in South Point subdivision on a beautiful private 2 acre lot, just minutes to all the amenities of Smiths Falls & area.The home features a bright & spacious open concept layout with thoughtful design for hosting large family gatherings & special occasions. Tastefully decorated throughout & adorned with unique touches, pride in ownership is evident from this 1 owner family home. Chefs dream kitchen with plenty of beautiful cherry cabinets, granite, pantry & huge centre island. Spacious Family room with cozy NG fireplace overlooks gorgeous outdoor patio and In-Ground Pool. Formal dining & living rooms, Private Primary bedroom / ensuite. Main floor laundry, 9KW Generac system, 20'x36' heated workshop, add'l basement entrance from garage.NEW fall of 2024 - 2 x Heat Pumps, HE NG furnace, Central Air, 2x Garage doors. A great place to call home!, Flooring: Ceramic, Flooring: Carpet Wall To Wall
详情
- 上市时间: Wednesday, October 16, 2024
- 3D看房: View Virtual Tour for 27 SOUTH POINT Drive
- 城市: Rideau Lakes
- 社区: 820 - Rideau Lakes (South Elmsley) Twp
- 交叉路口: Take hwy 29 south from Smiths Falls turn right onto Golf Club rd then left onto South Point Dr look for house on the right.
- 详细地址: 27 SOUTH POINT Drive, Rideau Lakes, K7A 4S5, Ontario, Canada
- 厨房: Main
- 客厅: Main
- 家庭房: Main
- 挂盘公司: Re/Max Affiliates Realty Ltd. - Disclaimer: The information contained in this listing has not been verified by Re/Max Affiliates Realty Ltd. and should be verified by the buyer.

