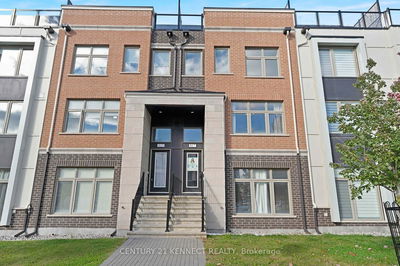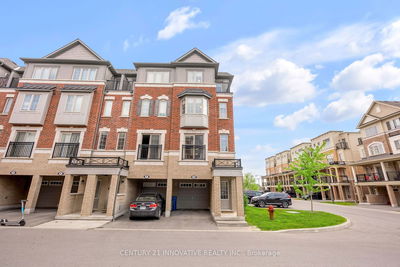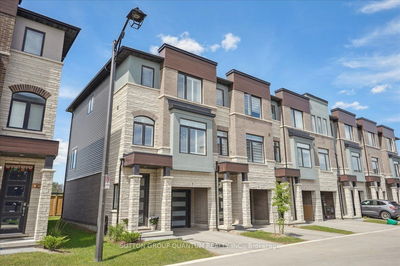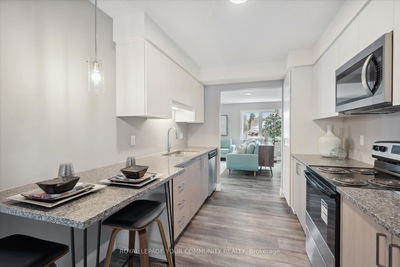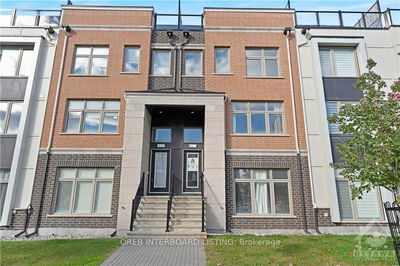Flooring: Tile, Flooring: Vinyl, Welcome to this sophisticated executive 4-storey townhome nestled in Iconic Wateridge. Offering the ultimate in modern urban living. With expansive interiors, high-end finishes, sundrenched windows, custom flooring (NO RUGS) & two private rooftop terraces. This home is designed to meet the needs of the most discerning buyer. 1st main level has a Bedroom, 4 pce bath, inside entry to dbl garage. 2nd level complete w chef's kitchen, breakfast bar for 4, dining room, living room & balcony. 3rd level has a primary bedroom complete w double closets & 3 pce ensuite. 2 other bedrooms, a 4 pce bathroom, laundry & linen storage complete this level. 4th level w 2 private terraces which is perfect for relaxing, entertaining, stargazing and panoramic views of the gatineau hills or the western views of the park and greenspace. Just minutes from downtown, Aviation Parkway, Montfort Hospital, NCC walking paths, the Ottawa River, restaurants, awesome trails and shopping centres. Welcome Home
详情
- 上市时间: Saturday, October 12, 2024
- 3D看房: View Virtual Tour for 797 MIKINAK Road
- 城市: Manor Park - Cardinal Glen and Area
- 社区: 3104 - CFB Rockcliffe and Area
- 详细地址: 797 MIKINAK Road, Manor Park - Cardinal Glen and Area, K1K 4Z9, Ontario, Canada
- 厨房: 2nd
- 客厅: 2nd
- 挂盘公司: Coldwell Banker Rhodes & Company - Disclaimer: The information contained in this listing has not been verified by Coldwell Banker Rhodes & Company and should be verified by the buyer.



