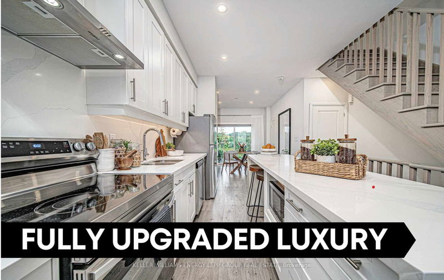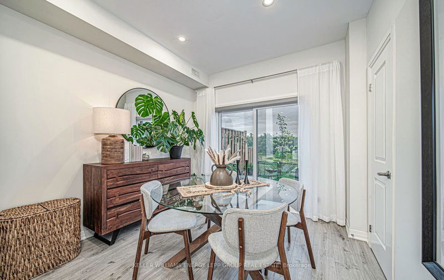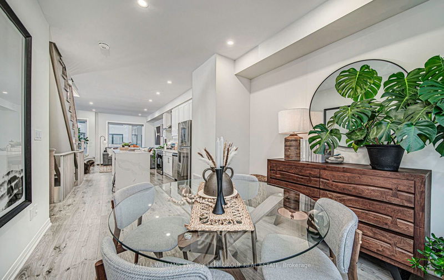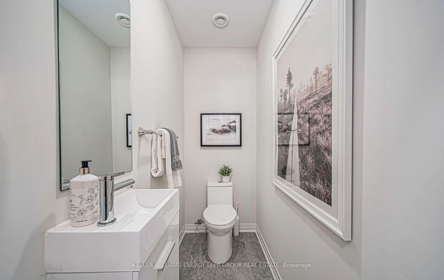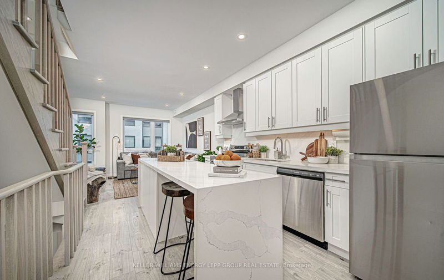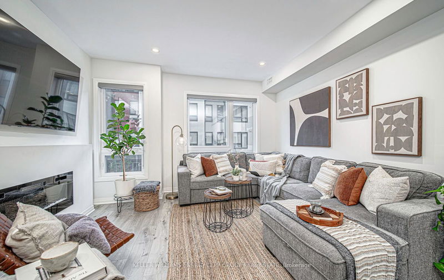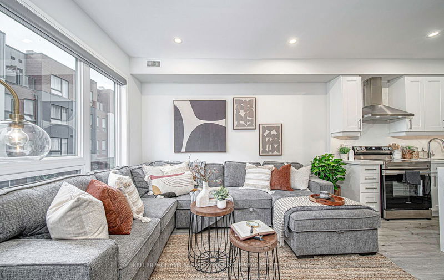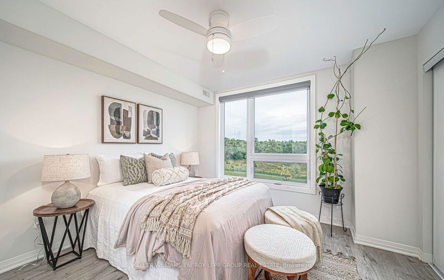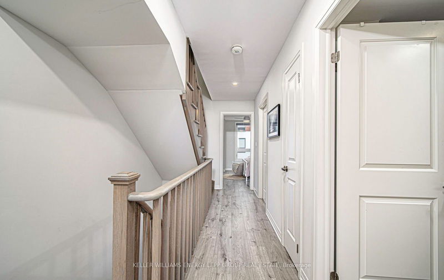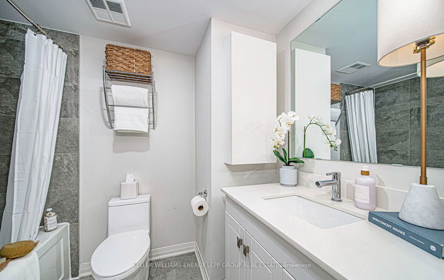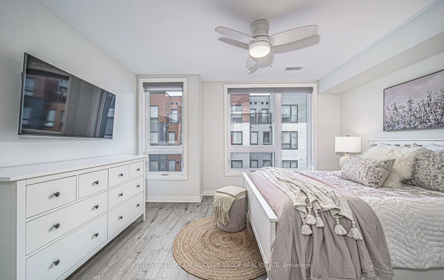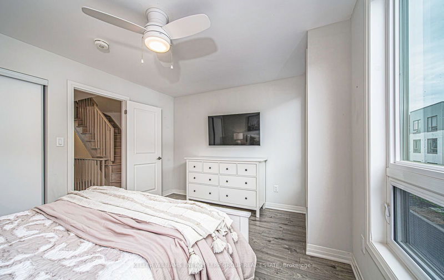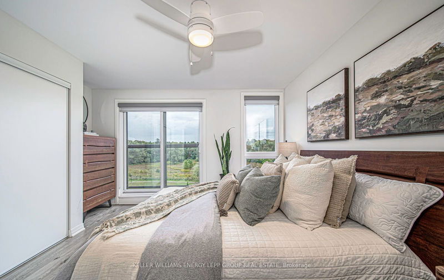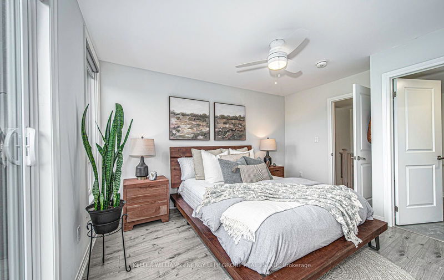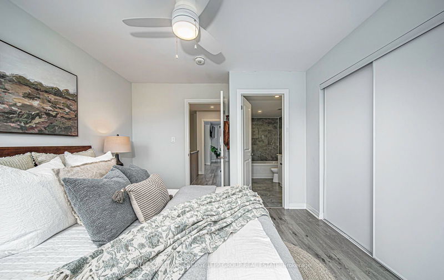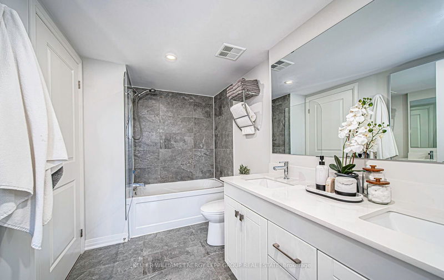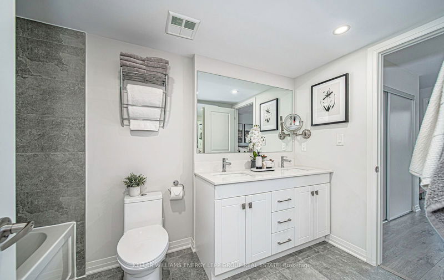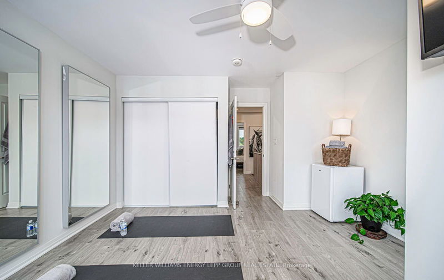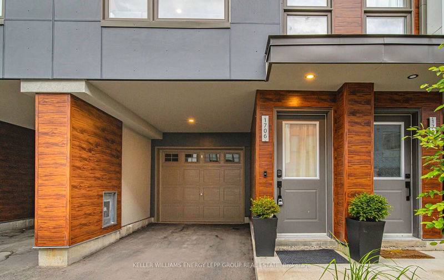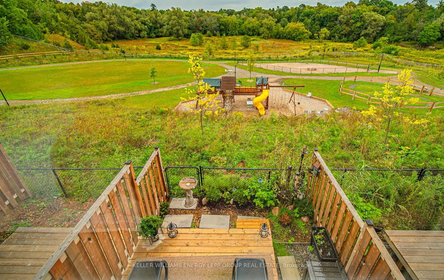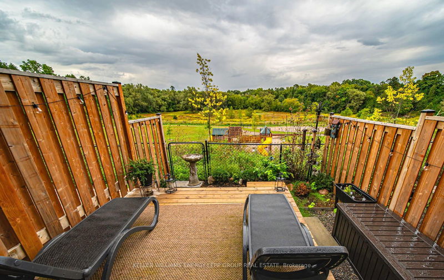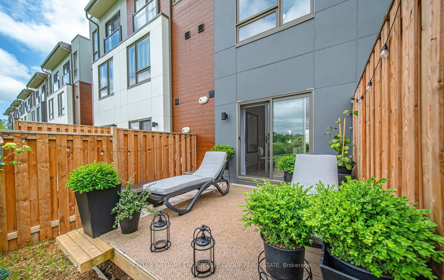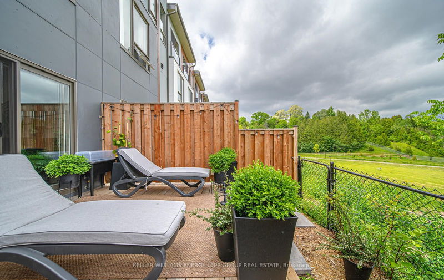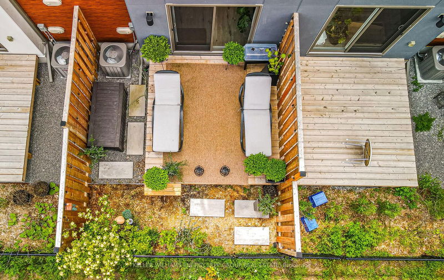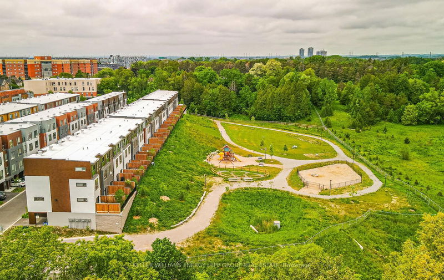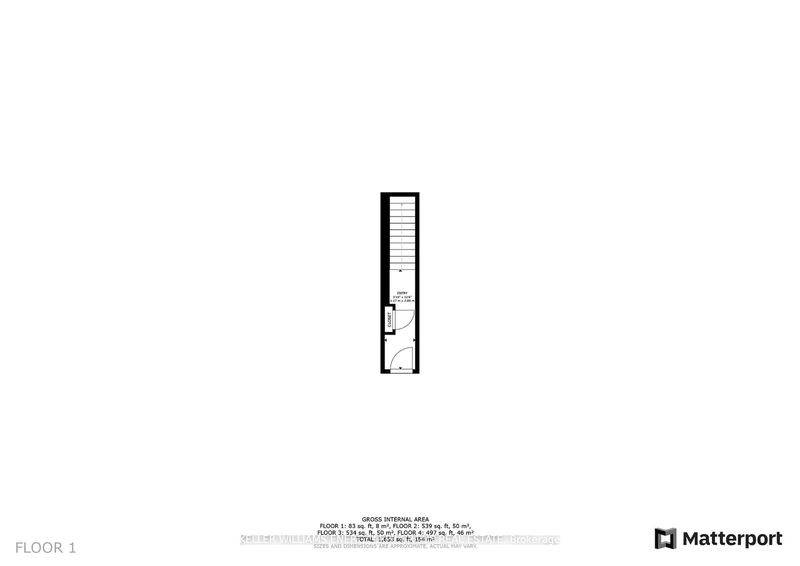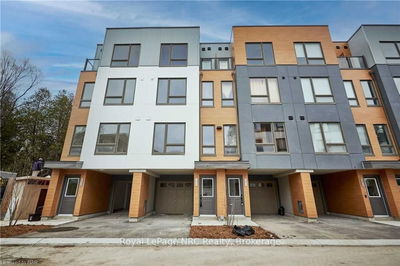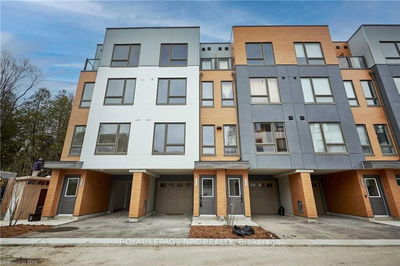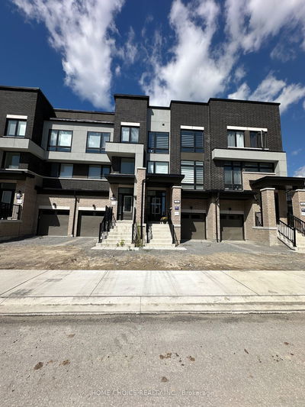Welcome to unparalleled luxury and comfort in this 2 Years New freehold townhouse, nestled in an award-winning, family-friendly Ironwood neighbourhood. Elevating the charm of this carpet-free home features a host of upgrades, including smooth ceilings throughout , Oak staircase, pot lights, and 9-foot ceilings and cozy Fireplace in the Living Room. The open-concept main floor is designed for both style and functionality, with a gourmet kitchen featuring a large island with 8 foot Quartz Waterfall breakfast bar island and Quartz Backsplash flowing seamlessly into the dining area, which opens up to a deck overlooking 3 acres of private gated land and Parkette, perfect for indoor-outdoor living. Second level showcases two spacious bedrooms, one a Ravine view with ample closet space and natural light. Third Level boasts a primary bedroom overlooking Natural Oasis with Juliet balcony, large wardrobe closet, and a 5 piece Semi Ensuite bath. Experience the added privacy of having no neighbours behind, along with easy access to public transit, schools, parks, shopping, and various amenities. Minutes away From Durham college and University making it a superb opportunity for both homebuyers and investors.
详情
- 上市时间: Tuesday, October 08, 2024
- 3D看房: View Virtual Tour for 1706 Pleasure Valley Path
- 城市: Oshawa
- 社区: Samac
- 详细地址: 1706 Pleasure Valley Path, Oshawa, L1G 0E3, Ontario, Canada
- 家庭房: Electric Fireplace, Pot Lights, Large Window
- 厨房: Open Concept, Quartz Counter, Centre Island
- 挂盘公司: Keller Williams Energy Lepp Group Real Estate - Disclaimer: The information contained in this listing has not been verified by Keller Williams Energy Lepp Group Real Estate and should be verified by the buyer.

