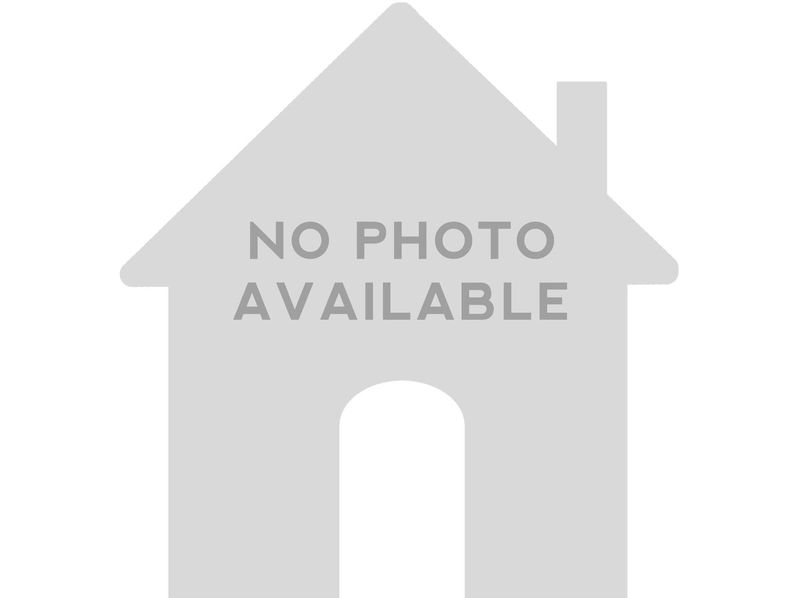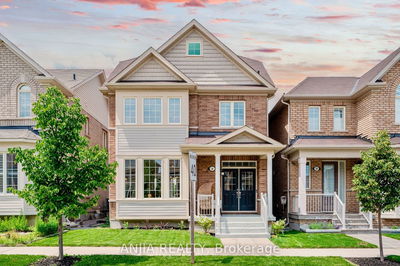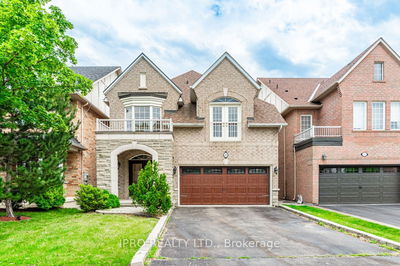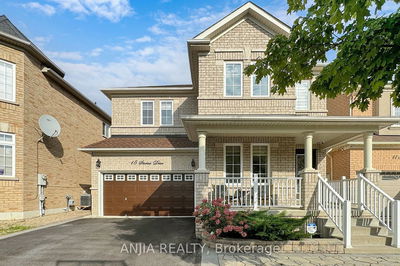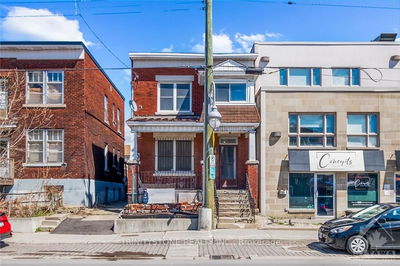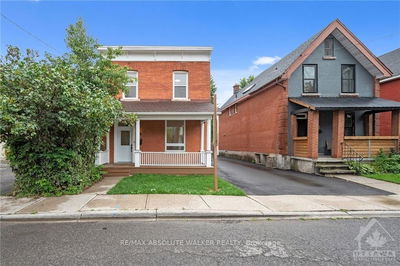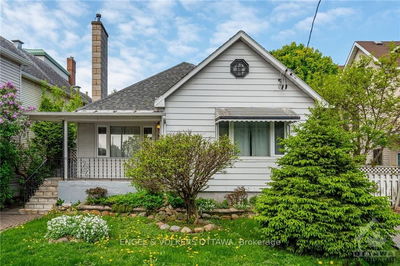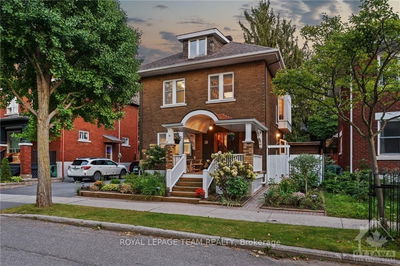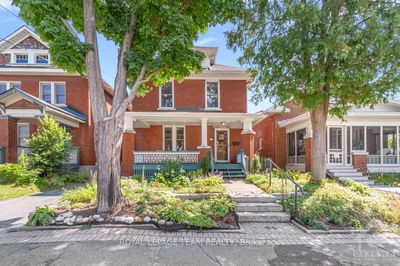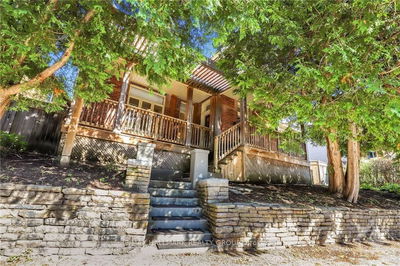Stately 3-storey all-brick house situated on meticulously landscaped lot, backing onto Eugene Forsey Park! This stunner has been lovingly updated, maintaining its true character and charm, adding a new contemporary kitchen with a large central island, plenty of cabinetry & counter space. All rooms are bright, welcoming & large. There are 4 big bedrooms on second floor with the primary bedroom offering a seating area, 3-piece updated ensuite and a walk-in closet. The 3rd floor is the ideal retreat and has a newly renovated balcony. Main floor layout flows beautifully with gracious spaces to relax & entertain. Original design has been preserved with traditional front & back interior staircase. Basement recreation room, workshop, laundry/utility room & full 3-piece bath round out this wonderful house! In summary:4 bedrooms, 4 bathrooms, storage in every room, amazing location, one block from Dow's Lake, close to Lansdowne and future Civic Hospital., Flooring: Hardwood, Flooring: Ceramic, Flooring: Carpet Over Softwood
详情
- 上市时间: Wednesday, October 02, 2024
- 3D看房: View Virtual Tour for 8 LAKESIDE Avenue
- 城市: Dows Lake - Civic Hospital and Area
- 社区: 4501 - Dows Lake
- 详细地址: 8 LAKESIDE Avenue, Dows Lake - Civic Hospital and Area, K1S 3H2, Ontario, Canada
- 客厅: Main
- 厨房: Main
- 挂盘公司: Royal Lepage Performance Realty - Disclaimer: The information contained in this listing has not been verified by Royal Lepage Performance Realty and should be verified by the buyer.

