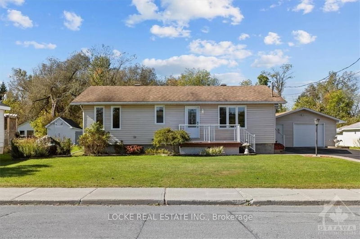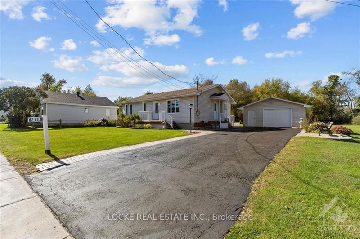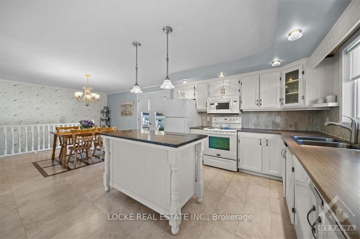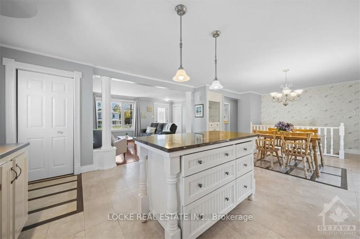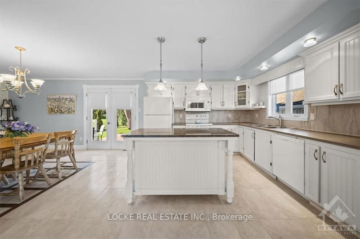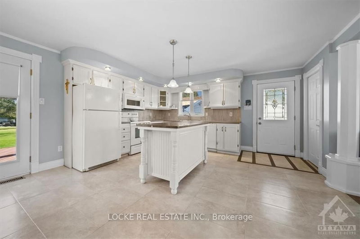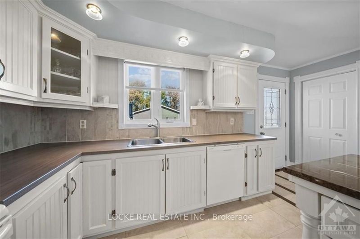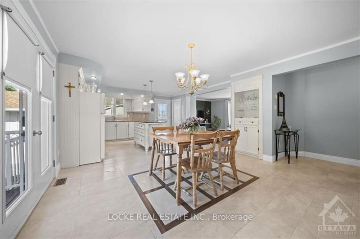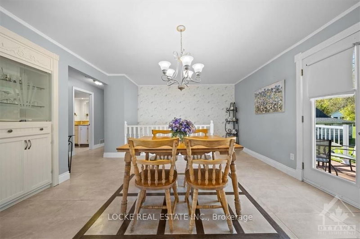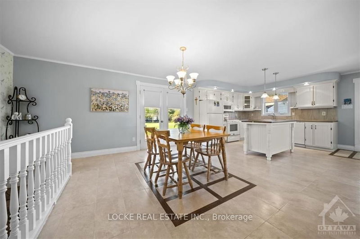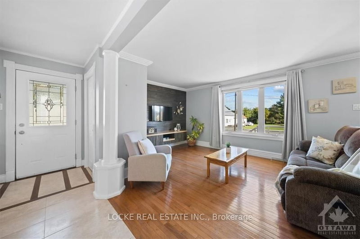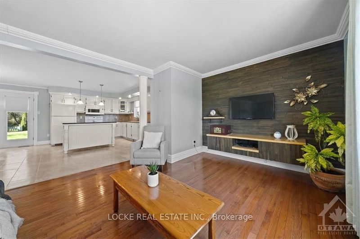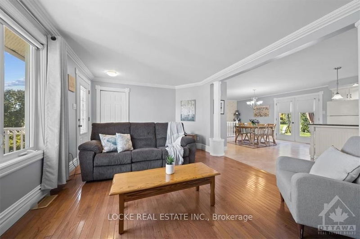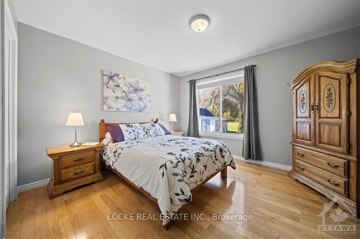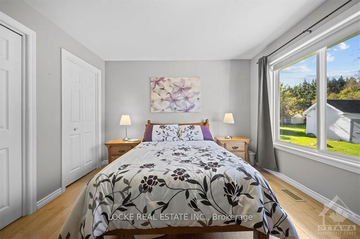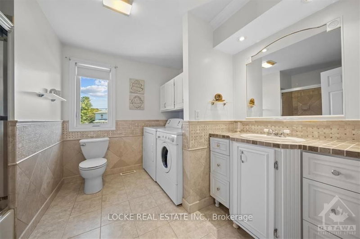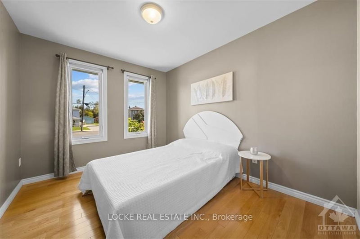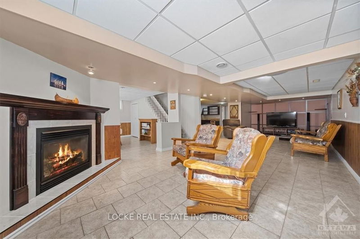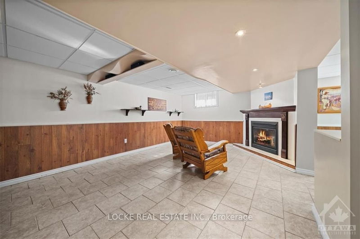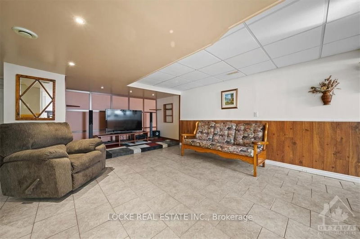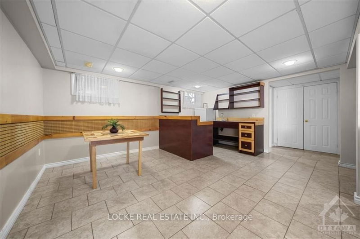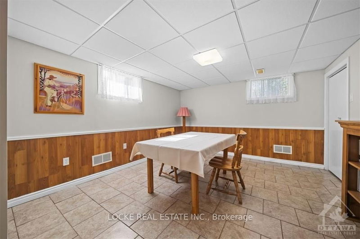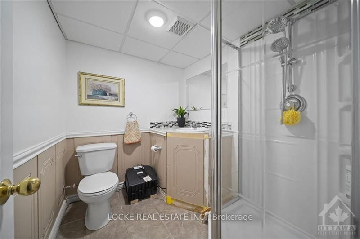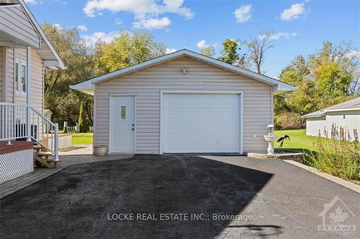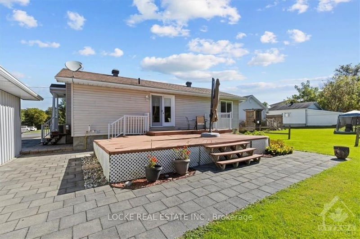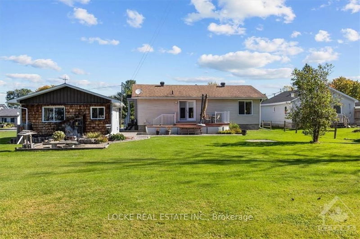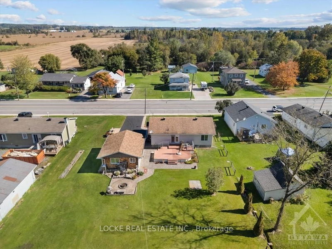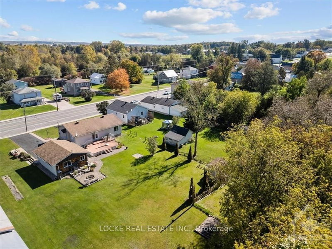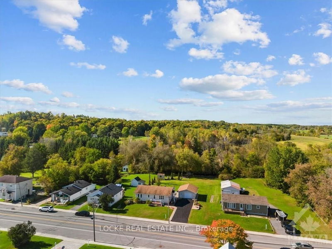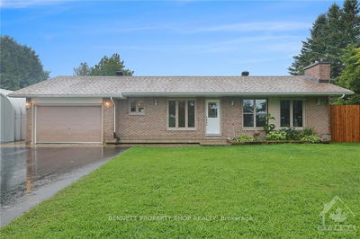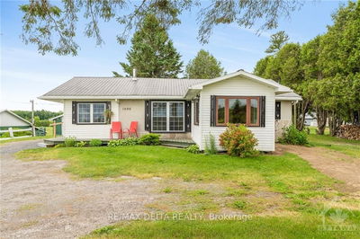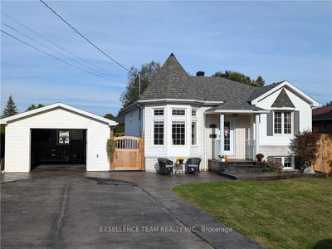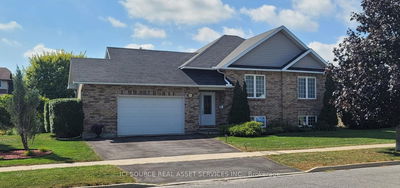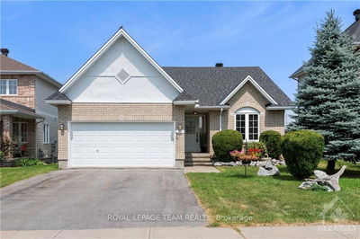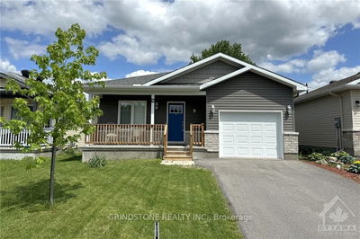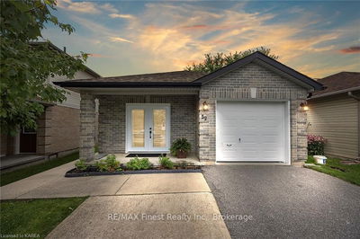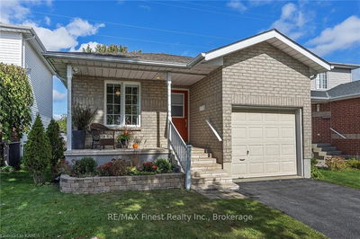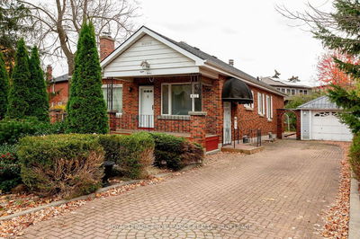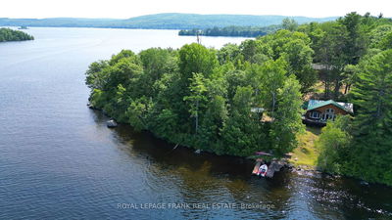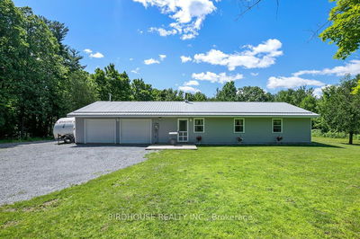Experience pride of ownership in this beautifully renovated bungalow nestled in the heart of Clarence Creek! Offering a bright open-concept layout, it features a cozy living rm, dining rm, and a modern kitchen with abundant storage and generous counter space. The main level is complete with a spacious bathroom, 2 well-sized bedrooms, and the convenience of a laundry rm. The fully finished basement, perfect for entertaining, includes a gas f/p, a versatile den that can be easily converted into a 3rd bedroom, a bar, and a home theatre setup. A second full bathroom completes this level. Set on a pristine half-acre lot, the outdoor space is ideal for family gatherings, featuring a composite deck, paved and interlocked driveway, and a fire pit. The oversized heated garage is a dream for hobbyists or those with projects in mind. With no rear neighbours, this property is perfect for downsizers seeking tranquility without compromising on space. 40 YR CEDAR SHINGLES (2009) FURNACE (2014), Flooring: Hardwood, Flooring: Ceramic
详情
- 上市时间: Tuesday, October 01, 2024
- 3D看房: View Virtual Tour for 1580 LANDRY Street
- 城市: Clarence-Rockland
- 社区: 607 - Clarence/Rockland Twp
- 交叉路口: HWY 17 TO LANDRY ST
- 详细地址: 1580 LANDRY Street, Clarence-Rockland, K0A 1N0, Ontario, Canada
- 客厅: Main
- 厨房: Main
- 厨房: Bsmt
- 挂盘公司: Locke Real Estate Inc. - Disclaimer: The information contained in this listing has not been verified by Locke Real Estate Inc. and should be verified by the buyer.

