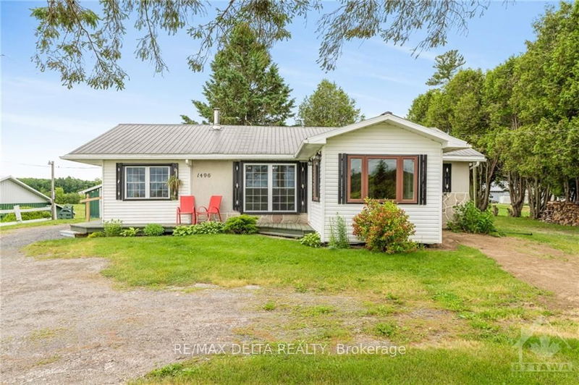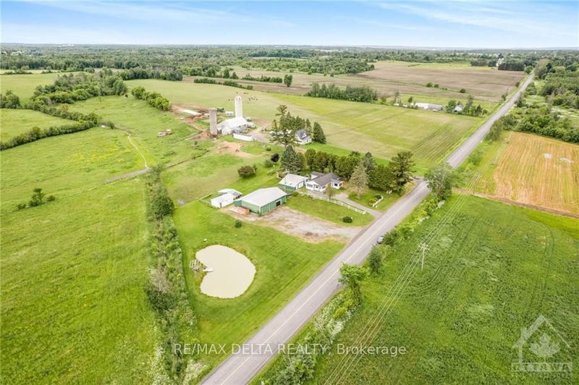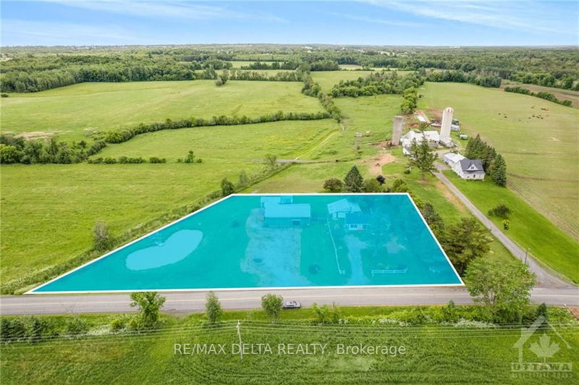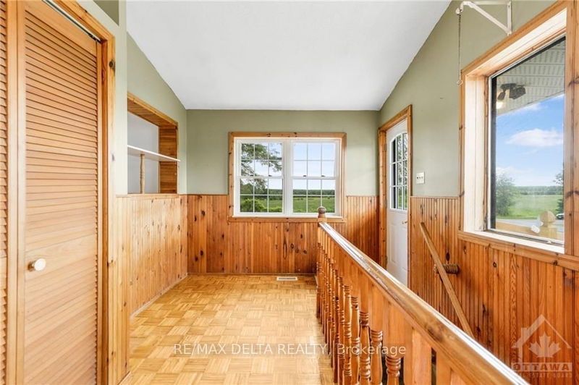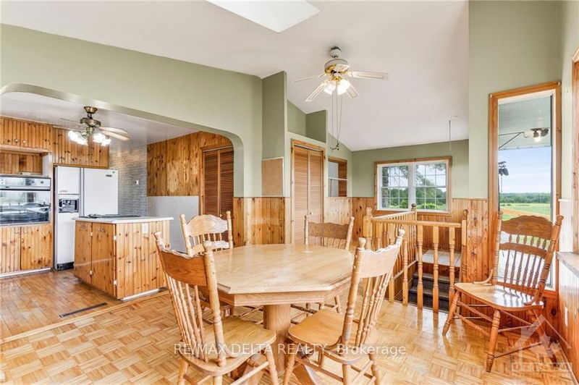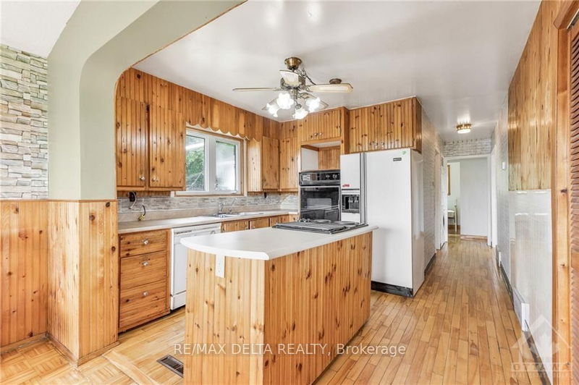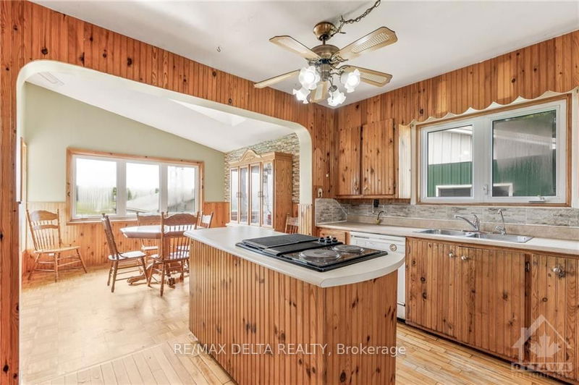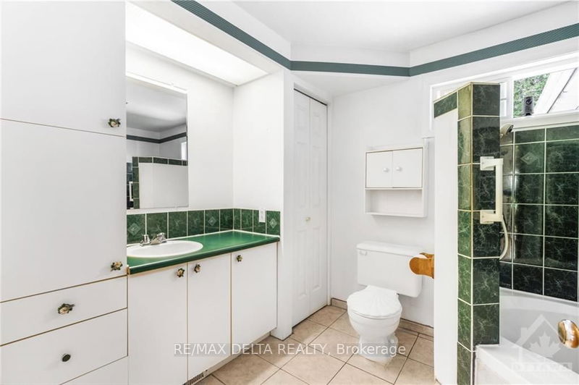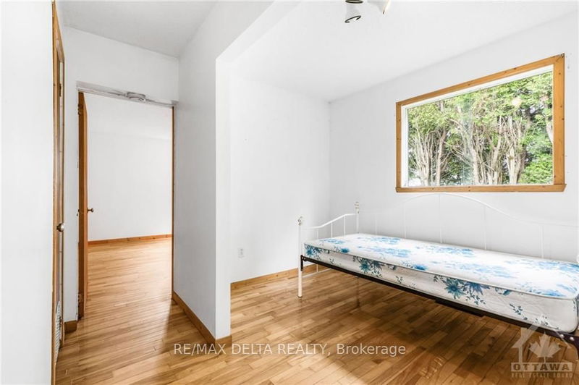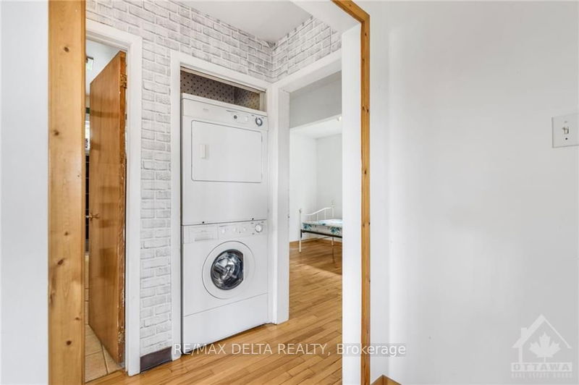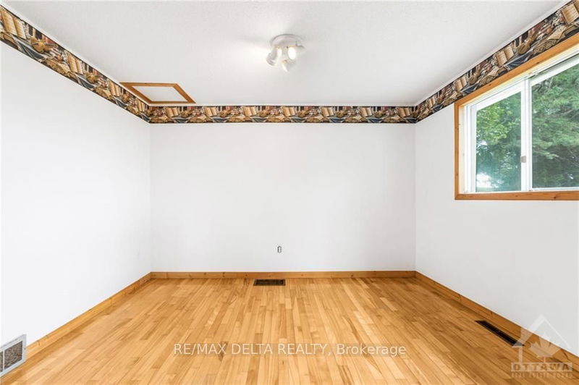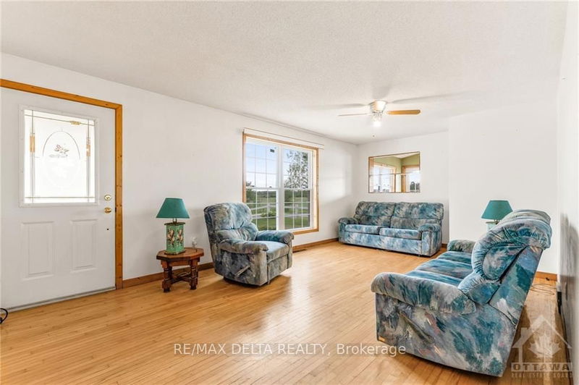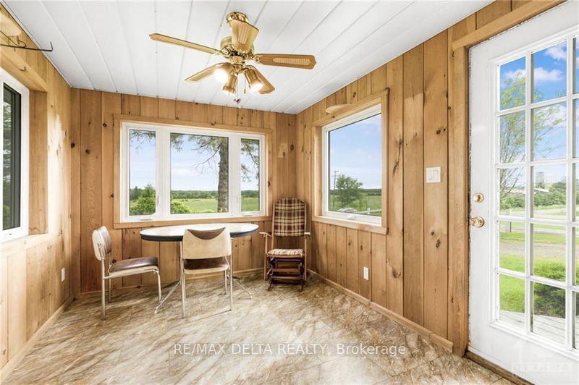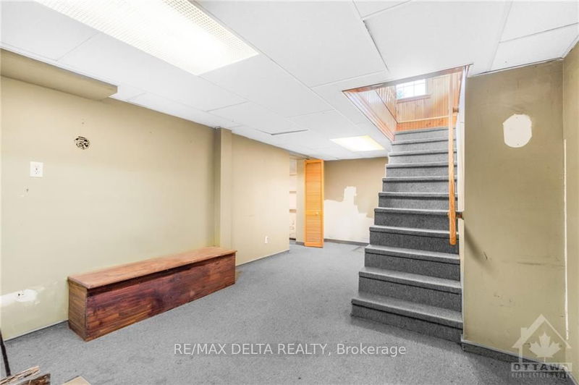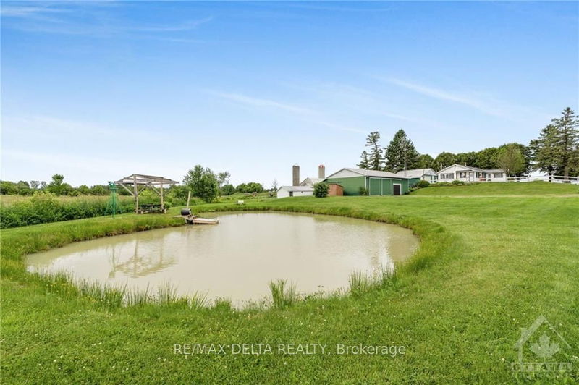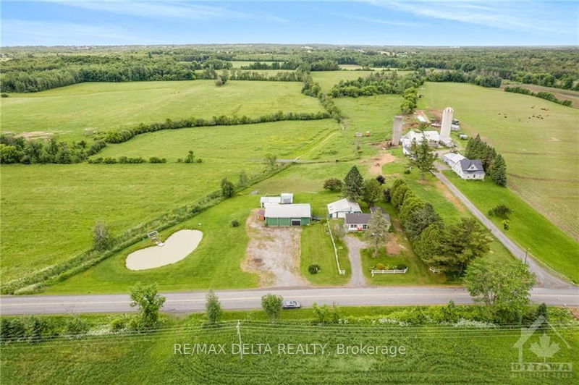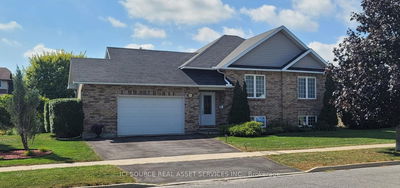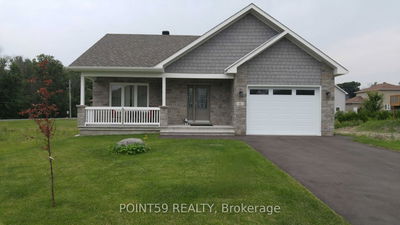Let a country road take you home to this easy-to-love bungalow on 1.4 acres! Enjoy country air and the view from a gentle hilltop with gorgeous sunrises and sunsets. Just 5 minutes from small-town services and events in Vankleek Hill. Open-concept kitchen/eating area with LR, sunporch facing the mountains, two bedrooms and office, laundry, all on main floor. Established perennial gardens adorn the property but there is plenty of space for more flowers and vegetable gardens! Detached garage with electricity next to the house, with workshop space (34 x 26). Nature comes right to you in the pond which is home to several ducks. A smoker is in the backyard plus an insulated chicken coop (16 x 24) will complete your path to self-sufficiency. And wait until you see the two-bay oversized garage (45 x 51) also with regular-sized car bay door. All appliances, freezer in basement included. 24 hours irrevocable on all offers., Flooring: Hardwood, Flooring: Ceramic
详情
- 上市时间: Tuesday, August 27, 2024
- 3D看房: View Virtual Tour for 1496 PLEASANT CORNER Road W
- 城市: Champlain
- 社区: 614 - Champlain Twp
- 交叉路口: From Vankleek Hill, follow Highway 34 north to Pleasant Corner Road; turn west and watch for sign. House will be on your left. From Hawkesbury, follow Highway 34 south and turn west. Watch for sign. House will be on your left.
- 详细地址: 1496 PLEASANT CORNER Road W, Champlain, K0B 1R0, Ontario, Canada
- 厨房: Main
- 客厅: Main
- 家庭房: Bsmt
- 挂盘公司: Re/Max Delta Realty - Disclaimer: The information contained in this listing has not been verified by Re/Max Delta Realty and should be verified by the buyer.

