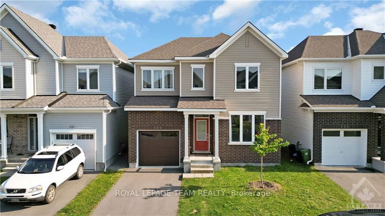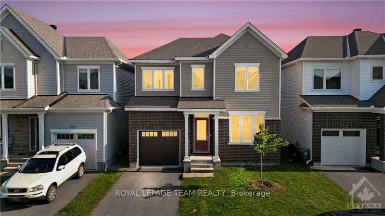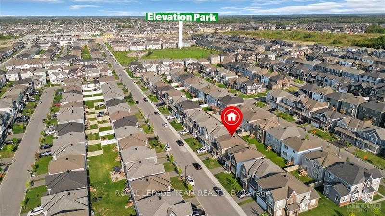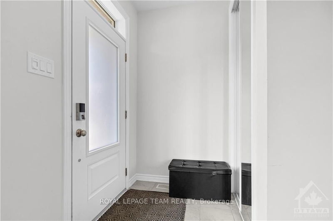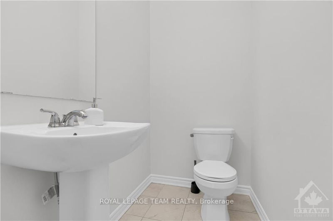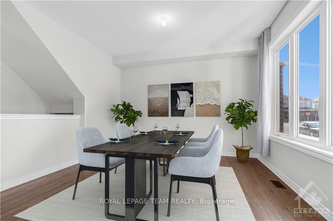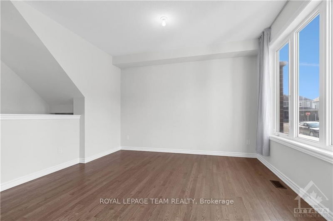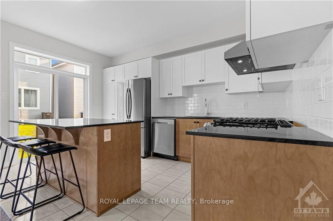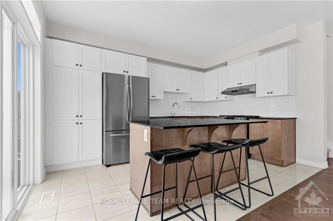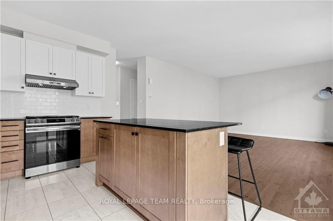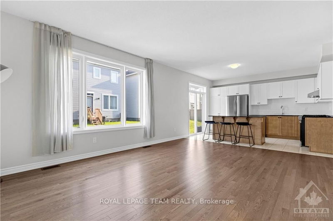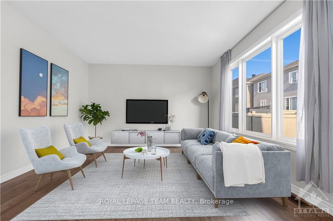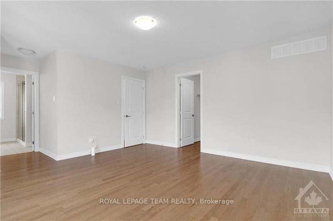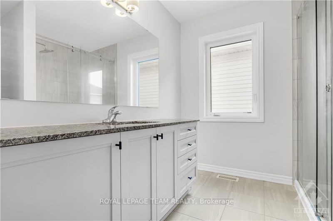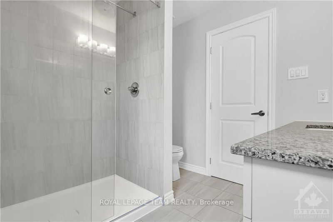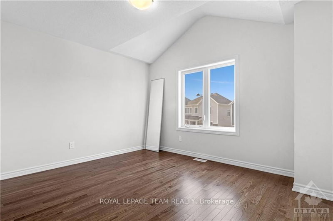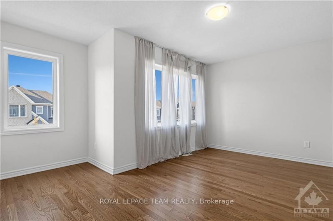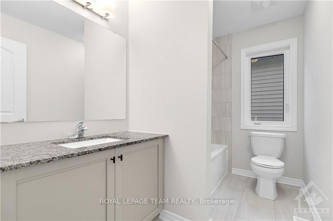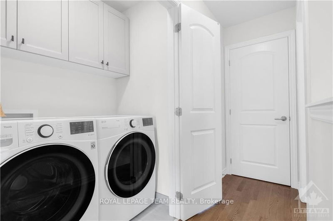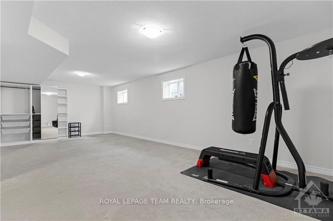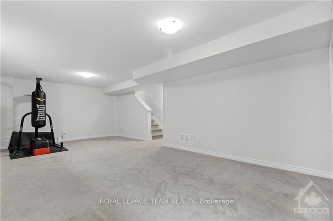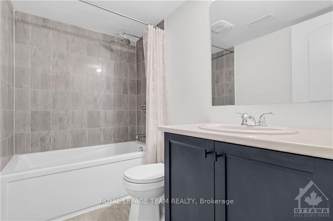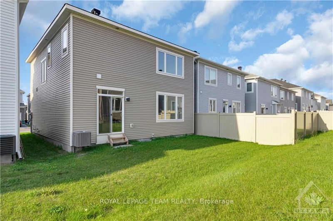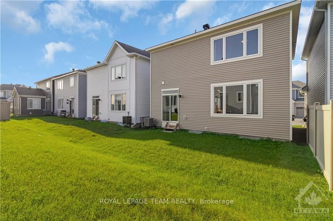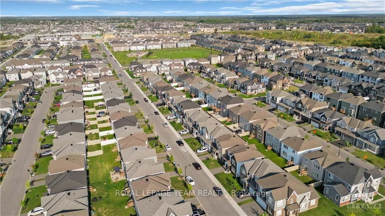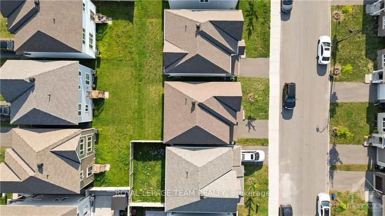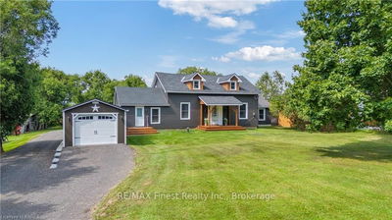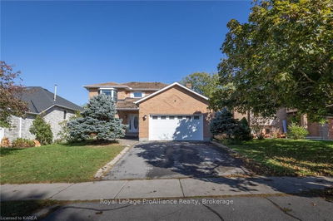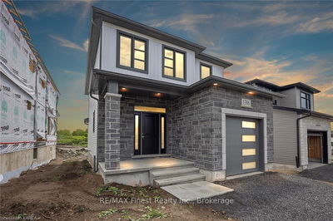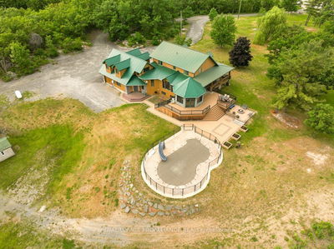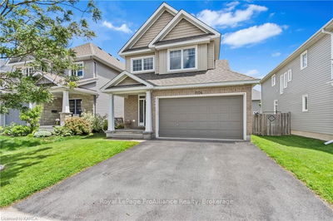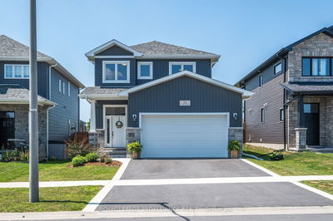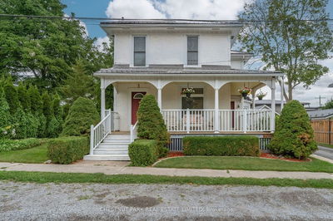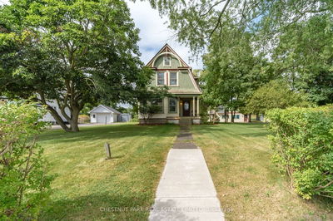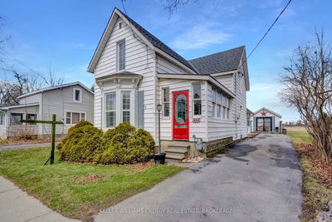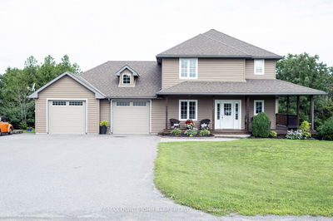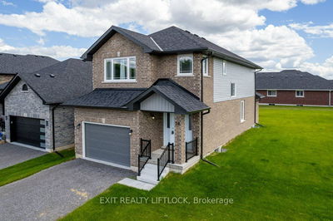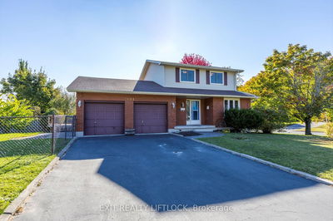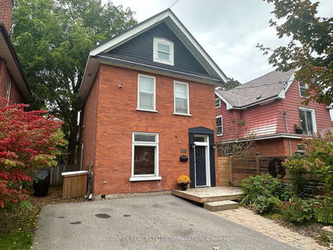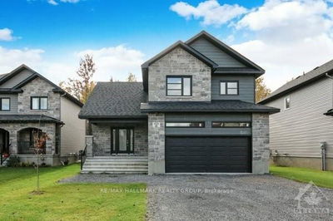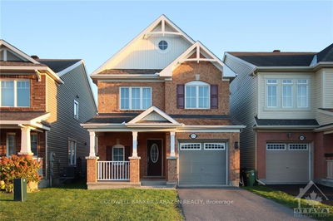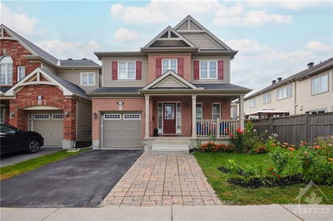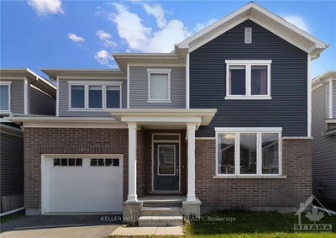Flooring: Tile, PRIME LOCATION! This beautiful single-car garage detached house with 9' ceilings on the main floor features 3 bedrooms and 4 bathrooms, located in the highly sought-after Half Moon Bay neighbourhood. The main level boasts a spacious foyer, a powder room, inside access to the single-car garage, hardwood flooring, open-concept living and dining areas, and a spacious kitchen with an upgraded layout. The kitchen includes a large island, quartz countertops, a backsplash, extended cabinetry, and ample storage space for a busy household. The second floor comprises a primary bedroom with an ensuite bathroom and a walk-in closet, two additional generously sized bedrooms, a main full bathroom, and a convenient laundry room with a washer and dryer. The backyard offers a great space for entertaining. A park is within walking distance, and Costco, Walmart, Home Depot, and Shoppers Drug Mart are all just minutes away., Flooring: Hardwood, Flooring: Carpet Wall To Wall
详情
- 上市时间: Tuesday, September 17, 2024
- 3D看房: View Virtual Tour for 506 STURNIDAE Street
- 城市: Barrhaven
- 社区: 7711 - Barrhaven - Half Moon Bay
- Major Intersection: Cambrian Road to Elevation Road, Turn left to Sturnidae street, House is on the left.
- 详细地址: 506 STURNIDAE Street, Barrhaven, K2J 6W9, Ontario, Canada
- 厨房: Main
- 挂盘公司: Royal Lepage Team Realty - Disclaimer: The information contained in this listing has not been verified by Royal Lepage Team Realty and should be verified by the buyer.

