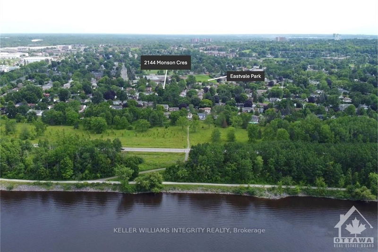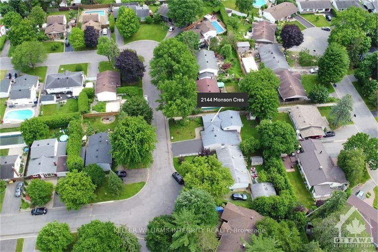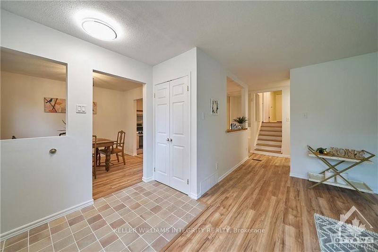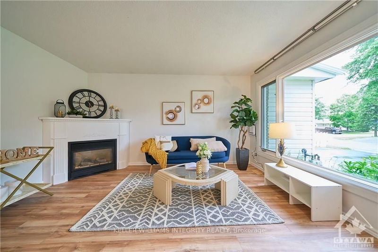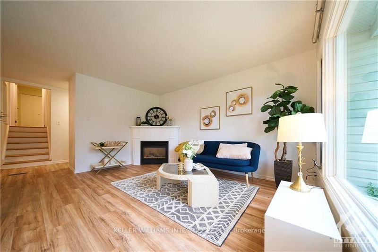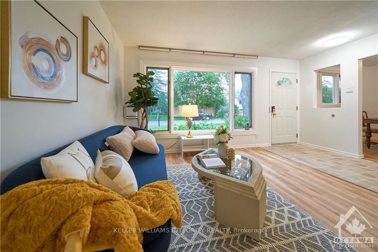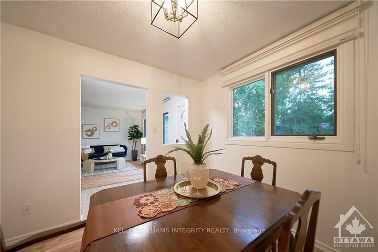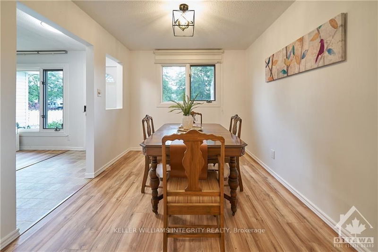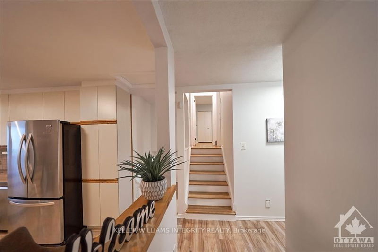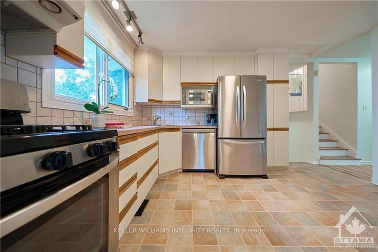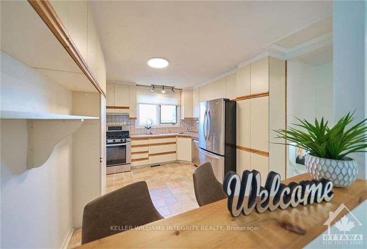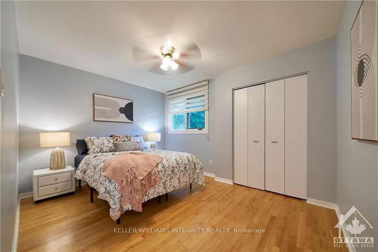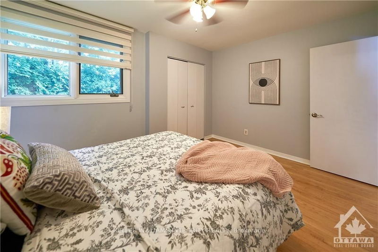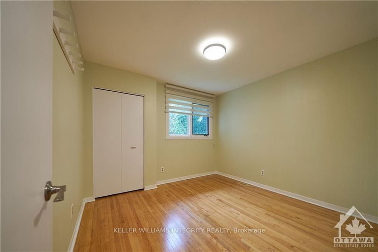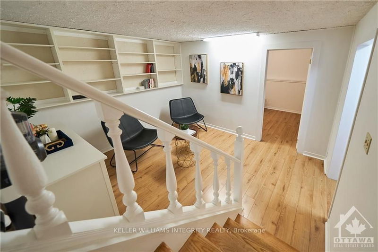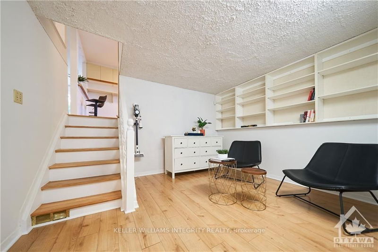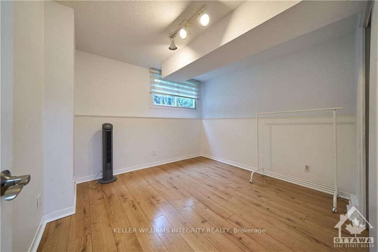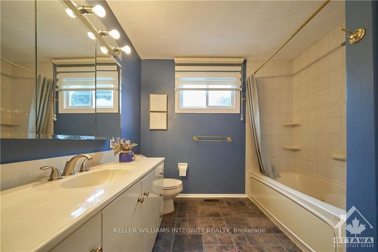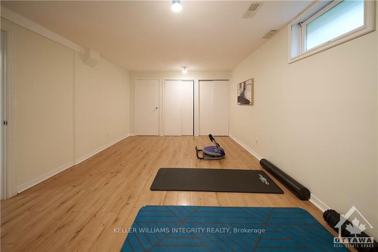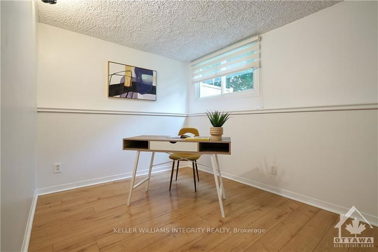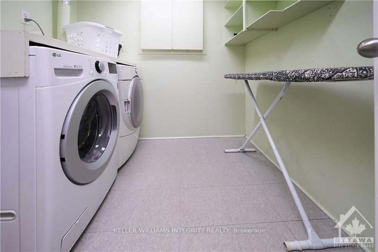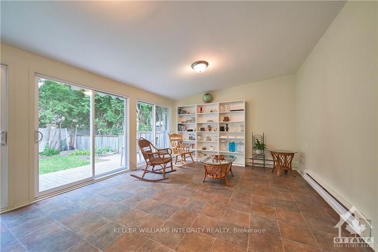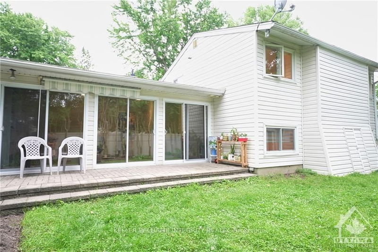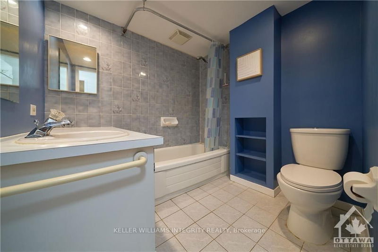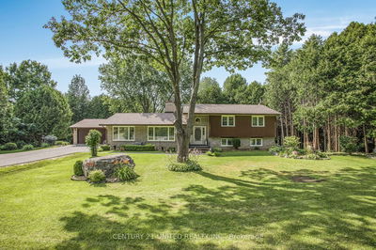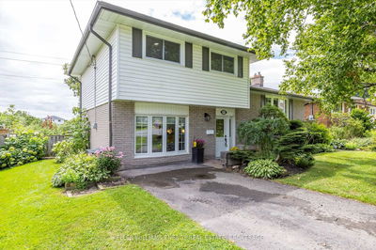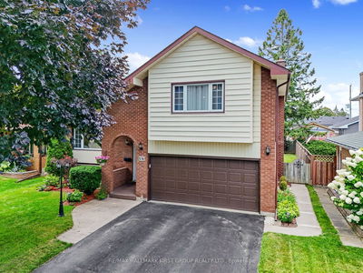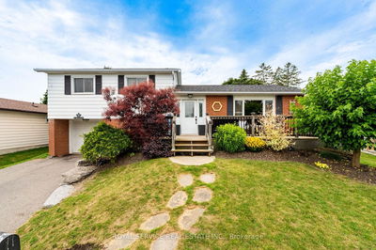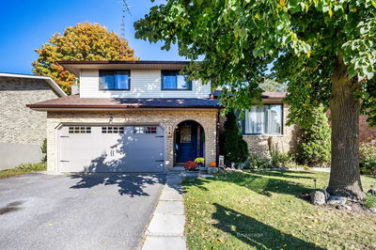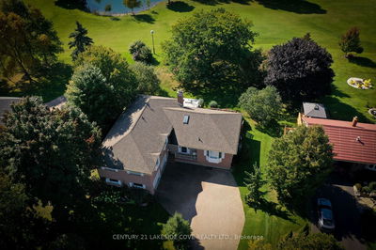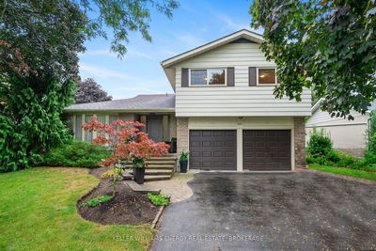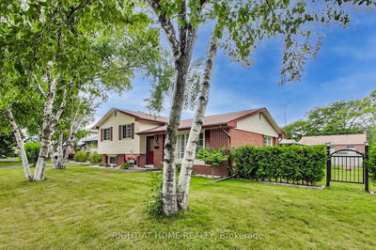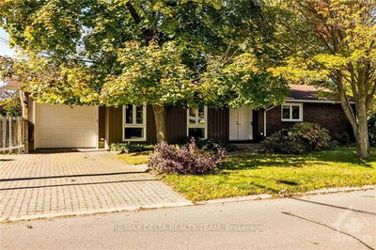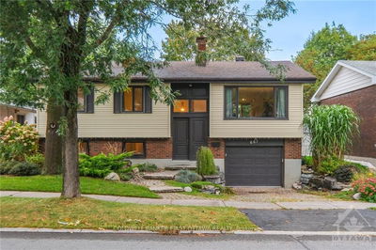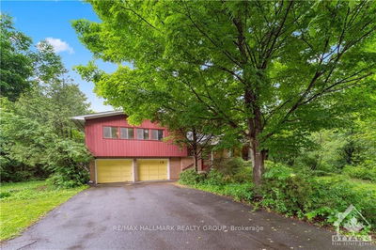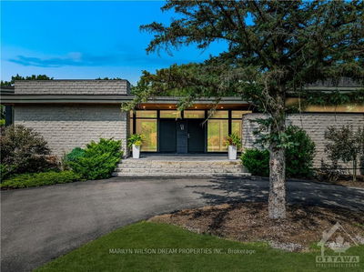Flooring: Tile, Flooring: Hardwood, Wonderful Location! Just a 15-minute walk to Colonel By Secondary School, this recently renovated split-level detached home offers 3+2 bedrooms, 2.5 baths, a large sunroom, and a private yard surrounded by lush trees and plants. Upon entering, you're welcomed by a bright living area with a gas fireplace and floor-to-ceiling windows that fill the room with natural light, ideal for entertaining. The kitchen presents an opportunity for customization to suit your dream design. Upstairs, the second level hosts a spacious primary bedroom, two additional well-sized bedrooms, and a full bathroom. The fully finished lower level adds value with a generous family room, two more bedrooms/home offices with a large window, and an additional full bath, perfect for extended family or guests. The basement level includes a large recreation room and ample storage, enhancing the home's functionality. Upgrades: main floor new flooring 2024, lighting 2024, new paint 2024, furnace 2023, fence 2021., Flooring: Laminate
详情
- 上市时间: Wednesday, September 04, 2024
- 3D看房: View Virtual Tour for 2144 MONSON Crescent
- 城市: Beacon Hill North - South and Area
- 社区: 2103 - Beacon Hill North
- 详细地址: 2144 MONSON Crescent, Beacon Hill North - South and Area, K1J 6A8, Ontario, Canada
- 客厅: Main
- 家庭房: Lower
- 挂盘公司: Keller Williams Integrity Realty - Disclaimer: The information contained in this listing has not been verified by Keller Williams Integrity Realty and should be verified by the buyer.


