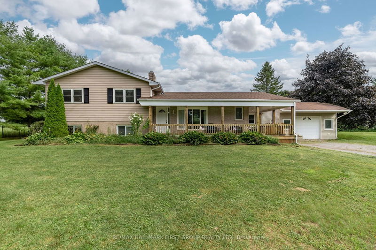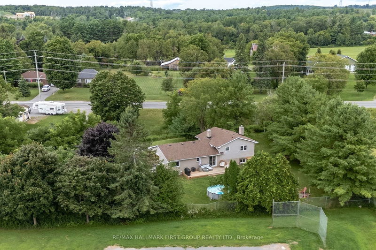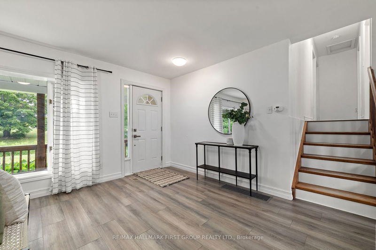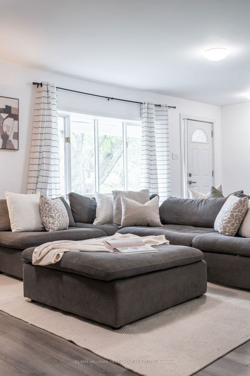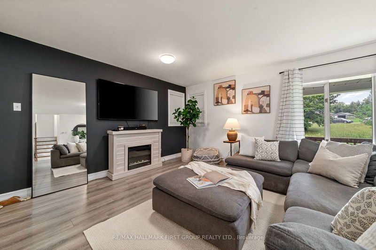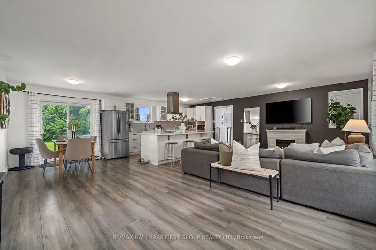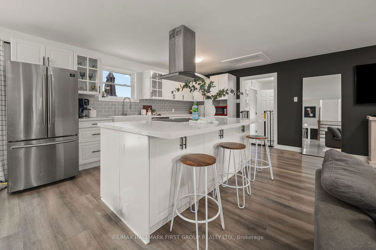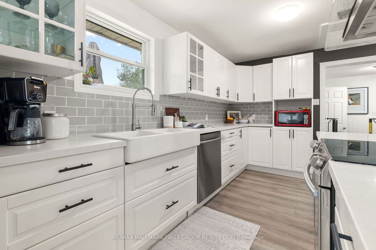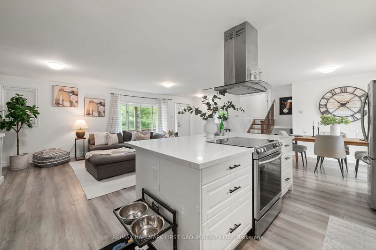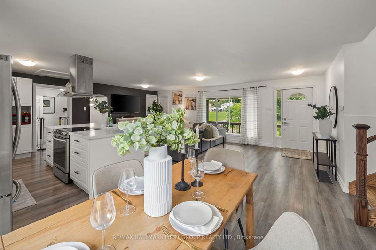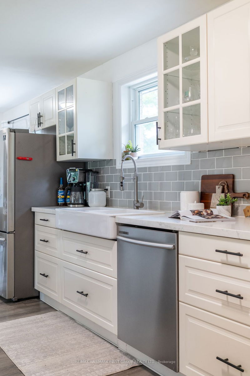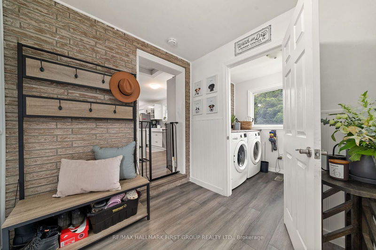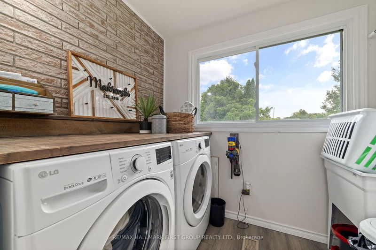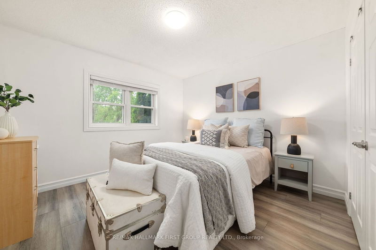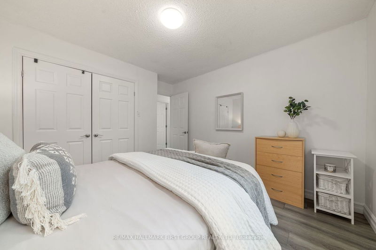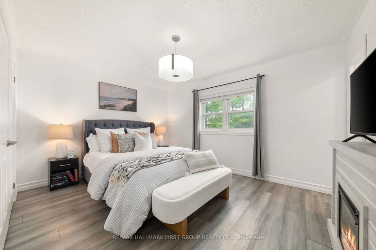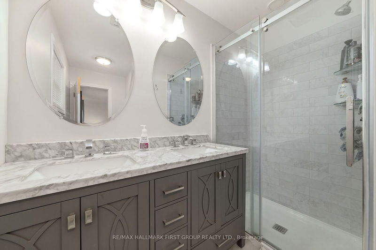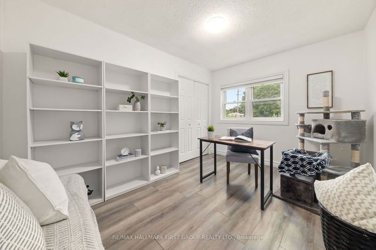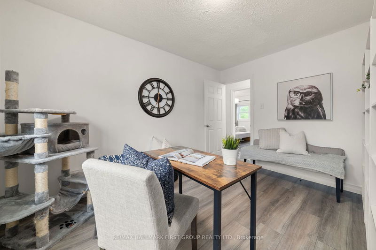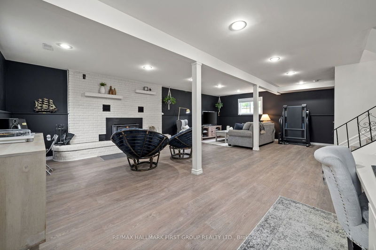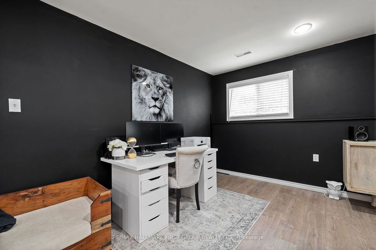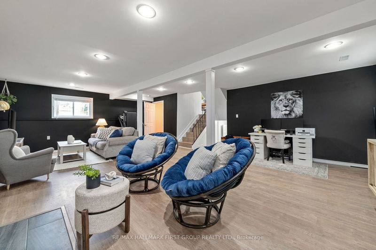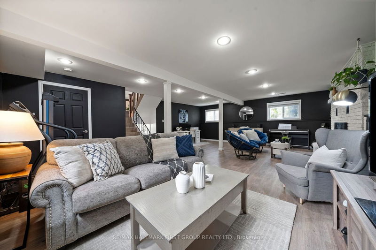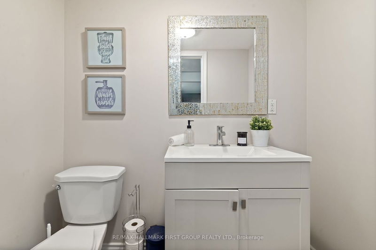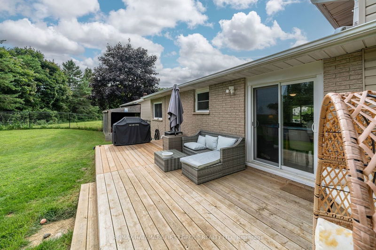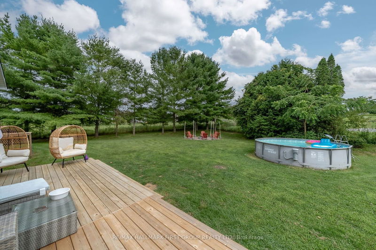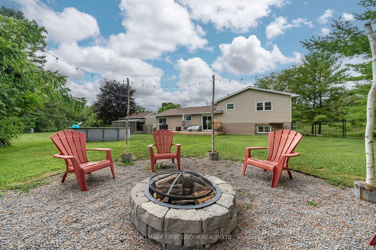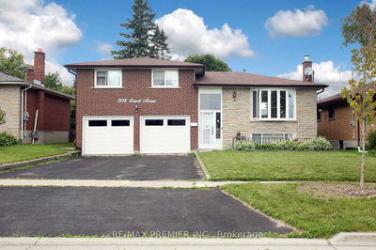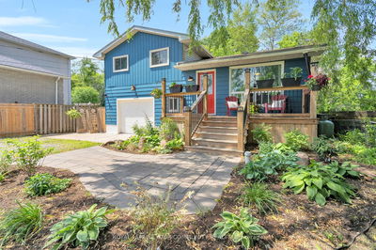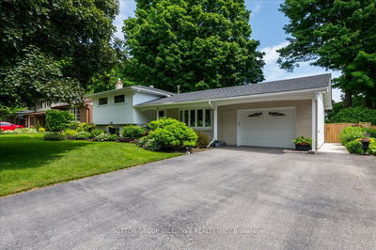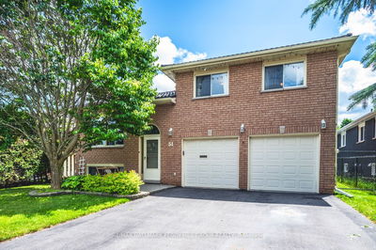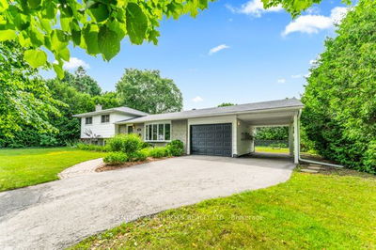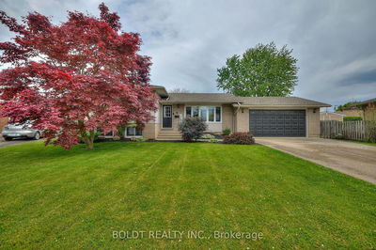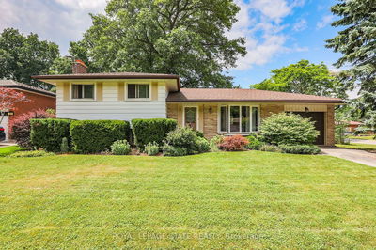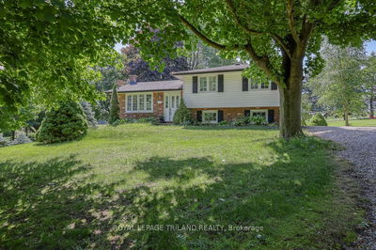Where country charm meets move-in ready in the desirable community of Grafton! Recently renovated, this spacious 4-level side split offers a 3-bedroom, 3-bathroom floor plan complete with a covered front porch, entertainers back yard and a detached garage. With its open-concept living area, perfect for both relaxing and entertaining, appreciate low maintenance laminate flooring, a stylish kitchen with quartz countertops, stainless steel appliances and centre island that seamlessly connects to the living room. Retreat to the primary bedroom, newly enhanced with a full ensuite while the other 2 bedrooms use the updated 4pc. bath. The lower level offers a cozy family room, warmed by a wood-burning fireplace, and an additional 2 pc. bathroom, providing ample space for guests or extending living space. An unfinished basement allows you to expand if desired! Set on a generous country lot, this home is just a stones throw from two of Northumberland's top schools; St. Mary & Grafton Public School as well as the arena, 401, pharmacy & more...making it an ideal setting for families seeking both convenience and tranquility.
详情
- 上市时间: Thursday, August 08, 2024
- 城市: Alnwick/Haldimand
- 社区: Grafton
- 交叉路口: East of Lyle St.
- 客厅: Main
- 厨房: Main
- 家庭房: Lower
- 挂盘公司: Re/Max Hallmark First Group Realty Ltd. - Disclaimer: The information contained in this listing has not been verified by Re/Max Hallmark First Group Realty Ltd. and should be verified by the buyer.

