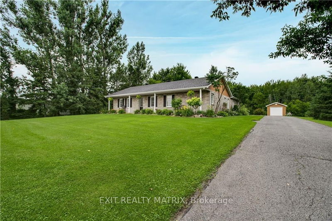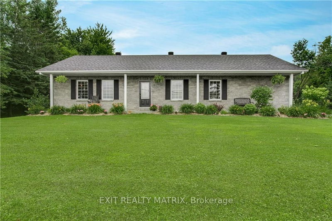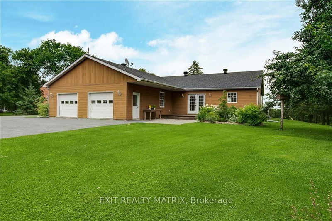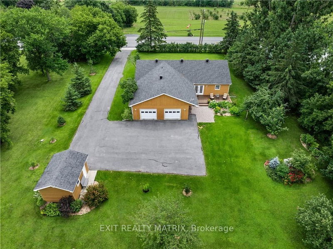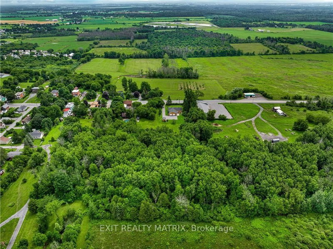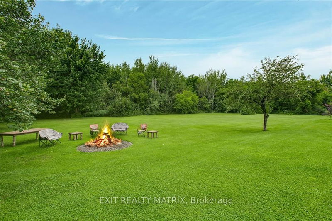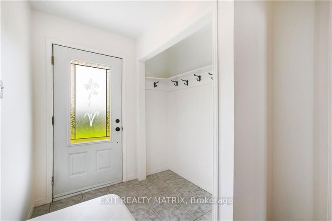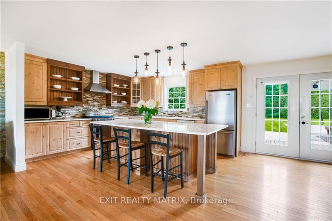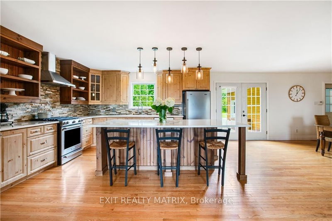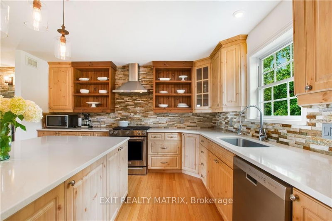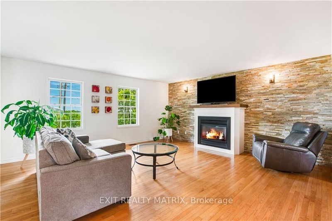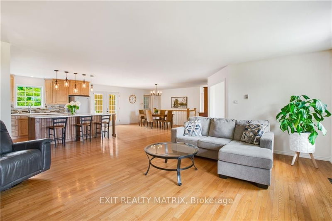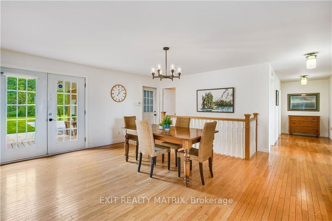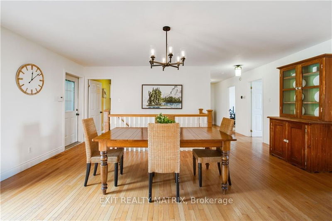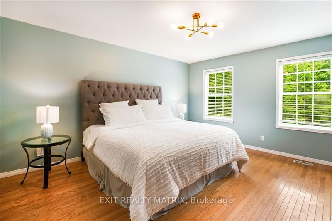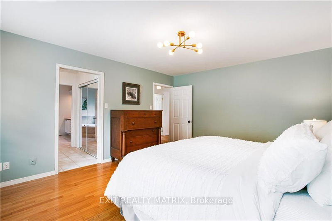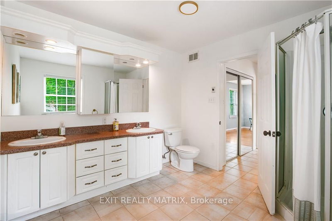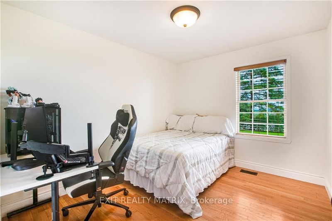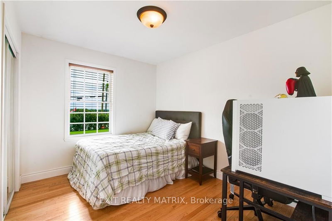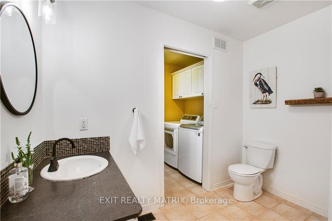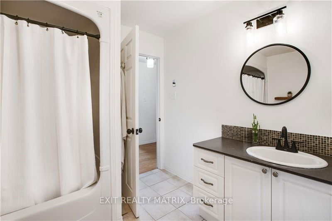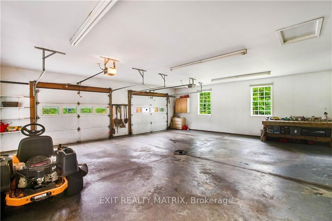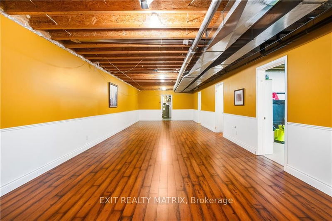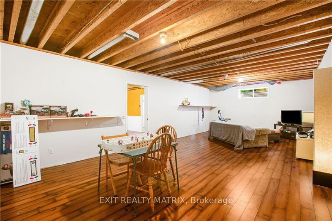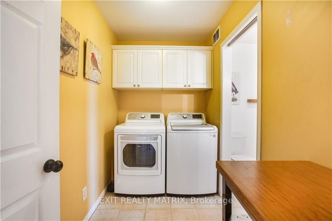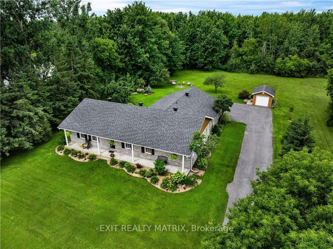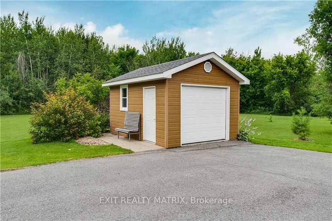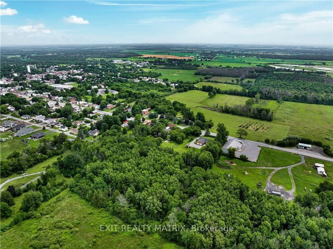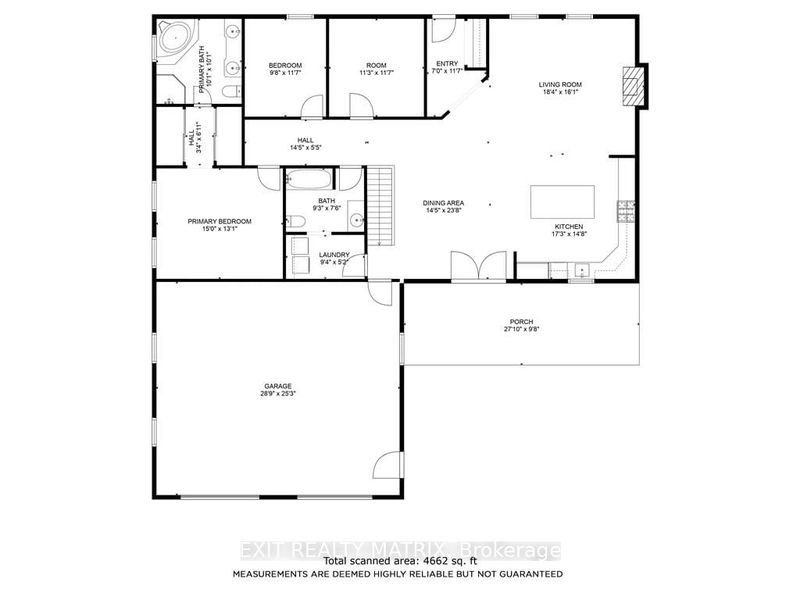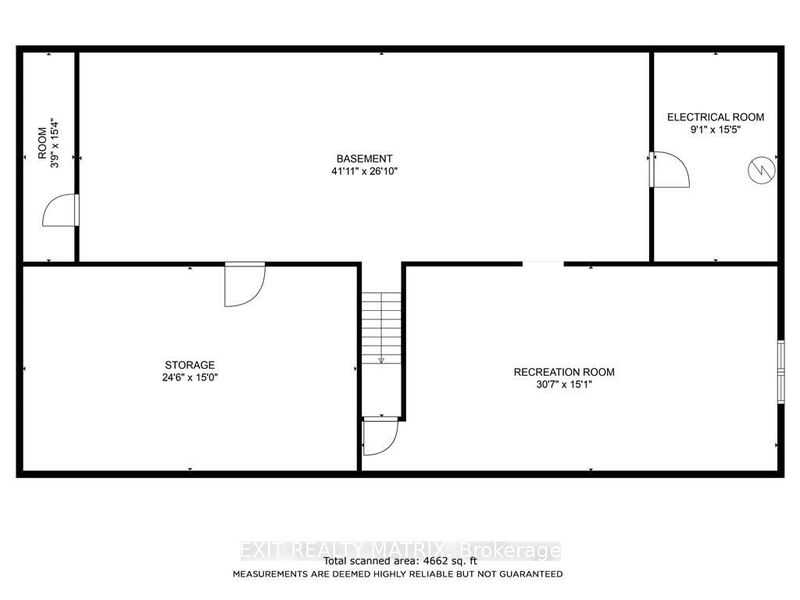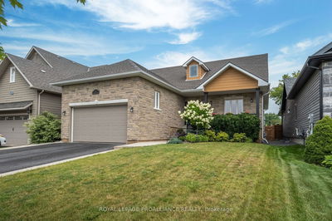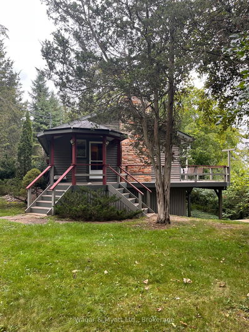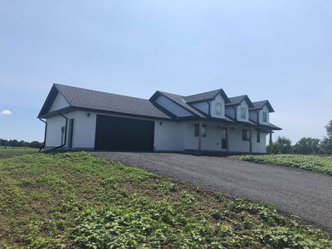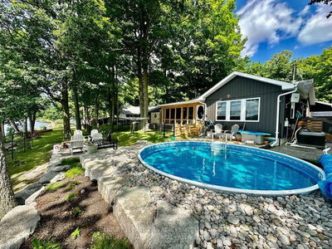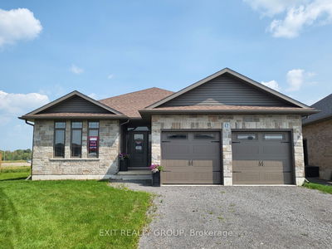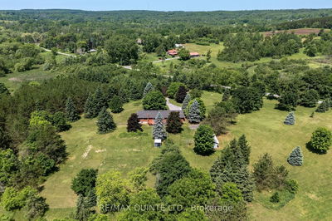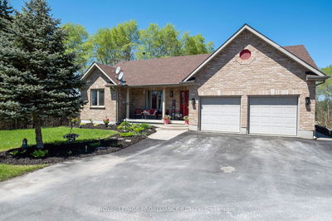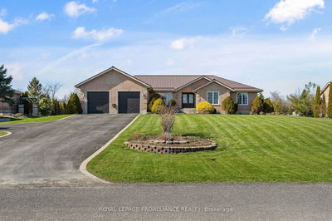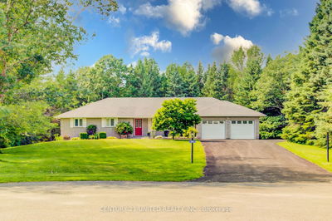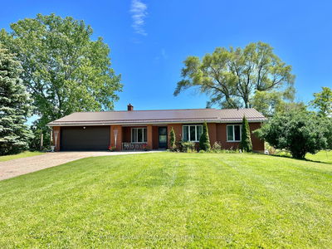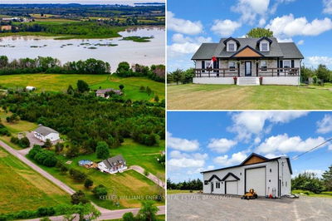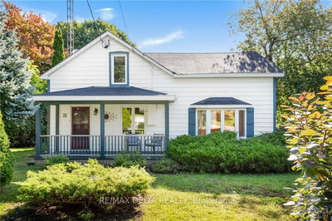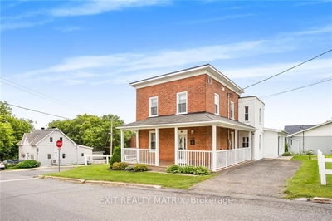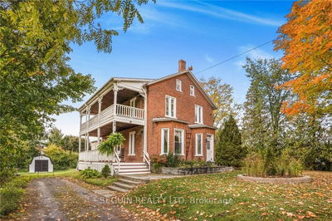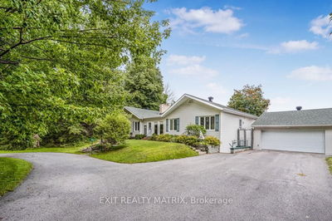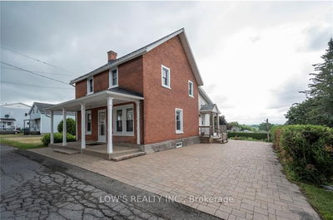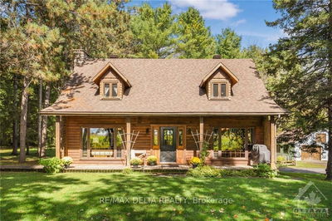Flooring: Hardwood, Flooring: Ceramic, Flooring: Laminate, 4 BEDROOMS - 1856 sq foot bungalow built in 2002 nestled on a spacious lot measuring 229x650 in picturesque Vankleek Hill. The open concept living room, kitchen, and dining area create a welcoming atmosphere, ideal for both daily living and entertaining. The master bedroom is a private oasis with a walk-in closet and a luxurious ensuite bathroom boasting double sinks, a soaker tub, and a separate shower. Two additional bedrooms, a full bathroom, and a separate laundry room are conveniently located on the main level. The lower level enhances the living space with a spacious rec room, an additional bedroom, and ample storage. The property includes an attached double garage 25'1" x 28'6" and a detached shed garage. Located close to schools, arena, and a park, this home offers the perfect balance of tranquility and convenience. Enjoy the expansive lot attached (0.549 acres + 3.912 acres) with no rear neighbors and benefit from municipal services while being just on the outskirts of town.
详情
- 上市时间: Tuesday, September 17, 2024
- 3D看房: View Virtual Tour for 142 HIGH Street
- 城市: Champlain
- 社区: 613 - Vankleek Hill
- 交叉路口: 142 High St VKH
- 详细地址: 142 HIGH Street, Champlain, K0B 1R0, Ontario, Canada
- 客厅: Main
- 厨房: Main
- 家庭房: Bsmt
- 挂盘公司: Exit Realty Matrix - Disclaimer: The information contained in this listing has not been verified by Exit Realty Matrix and should be verified by the buyer.

