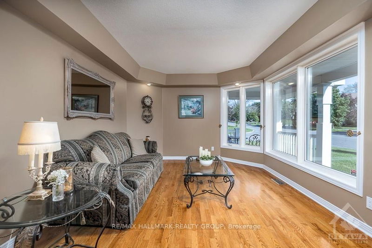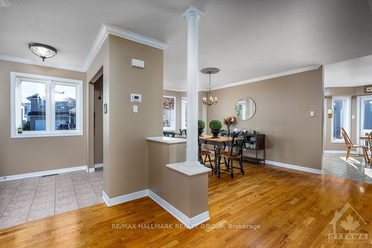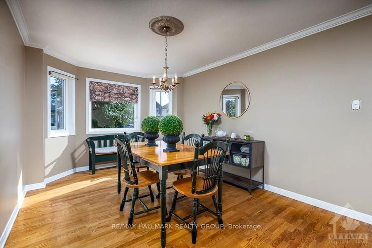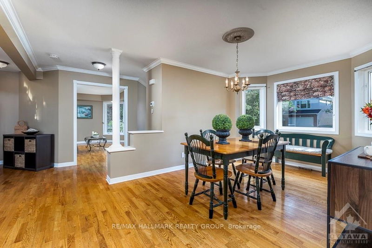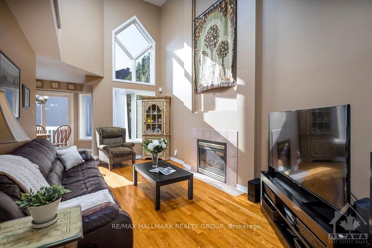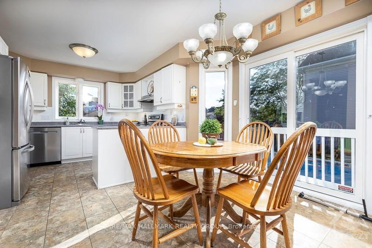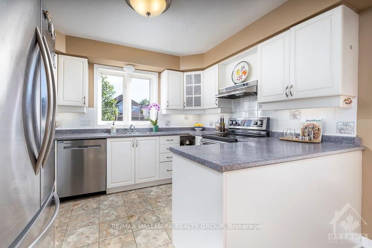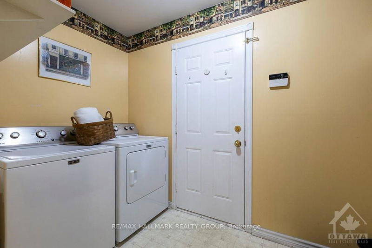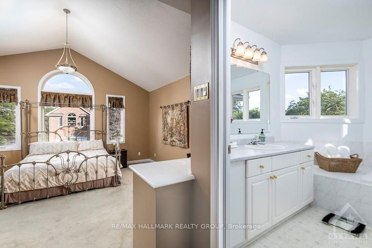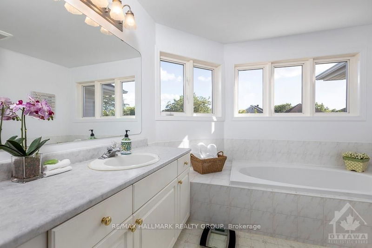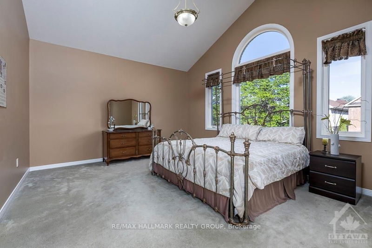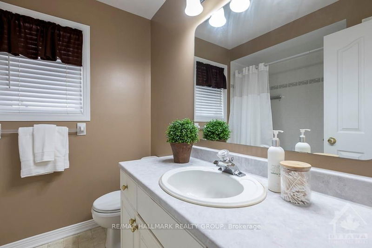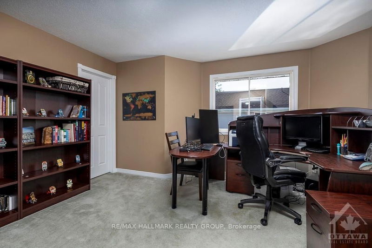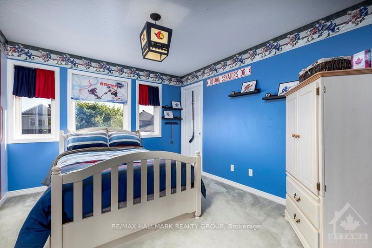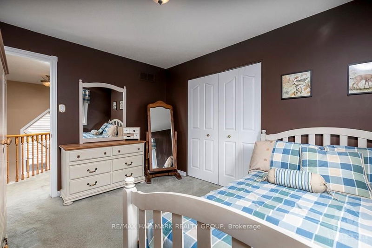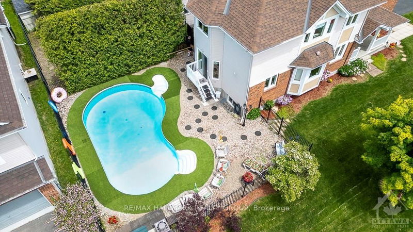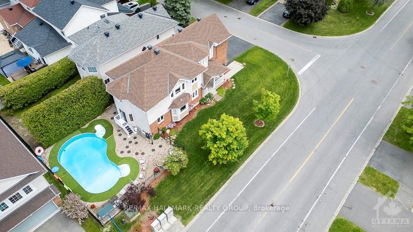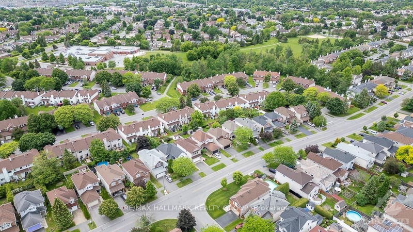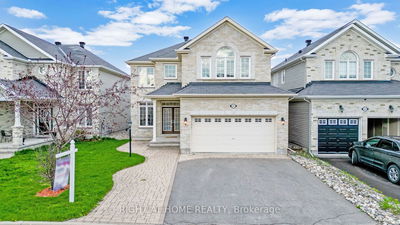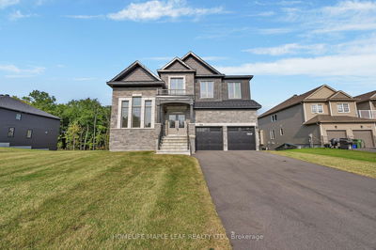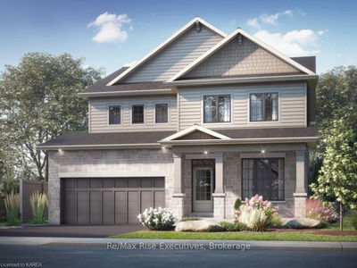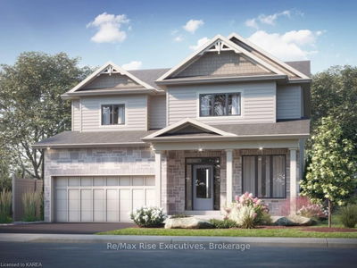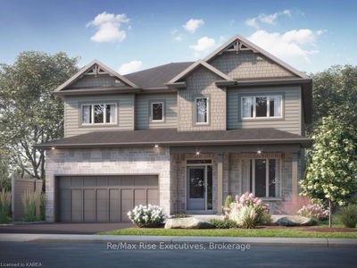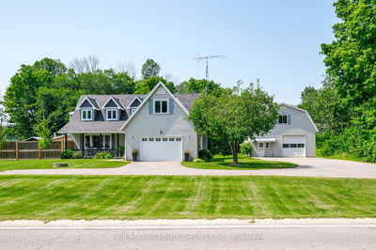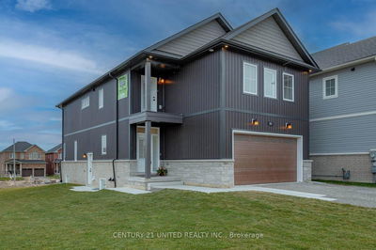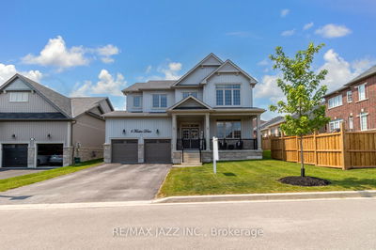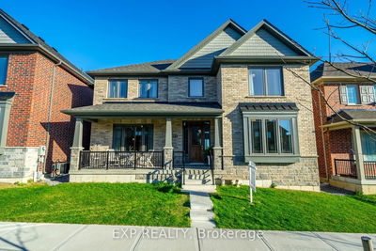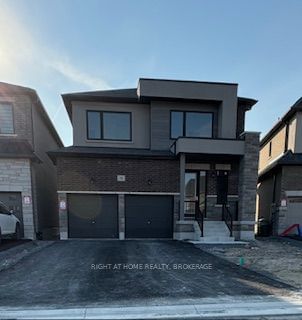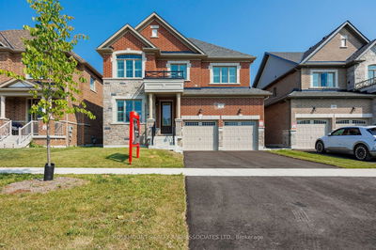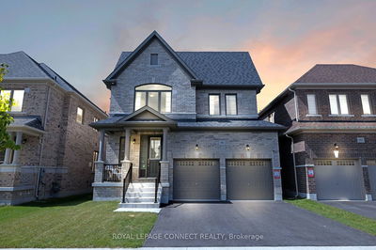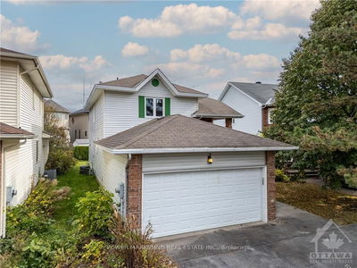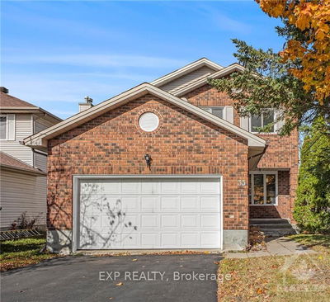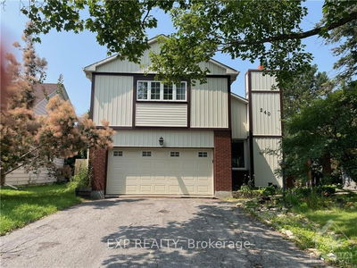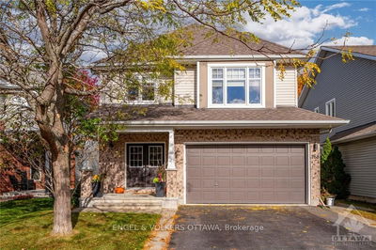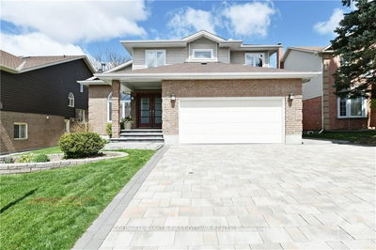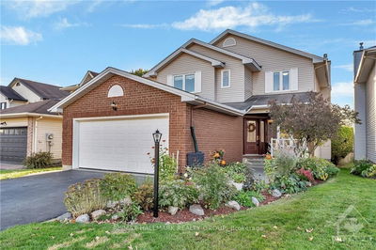Flooring: Vinyl, Welcome to a highly sought-after Urbandale Catalina model at 62 Clydesdale Avenue in Bridlewood. Situated on a desirable corner lot, this exceptional home exudes pride of ownership from the moment you step into it. It features large windows and beautiful hardwood floors on the main level. Spacious living and dining rooms offer ample room. The bright kitchen boasts extensive countertop space and an adjacent eating area. It opens to a family room with a stunning 16-foot ceiling, flooding the space with natural sunlight. On the second floor, you'll find 4 bedrooms, including a primary suite with a cathedral ceiling, walkin closet, and a sunlit 4-piece ensuite. The 3 additional bedrooms are generously sized, with two featuring walk-in closets and another full bathroom. The basement provides a huge storage space. The backyard has a fenced-in inground pool, perfect for creating lasting summer memories with friends and family., Flooring: Hardwood, Flooring: Carpet Wall To Wall
详情
- 上市时间: Monday, September 16, 2024
- 3D看房: View Virtual Tour for 62 CLYDESDALE Avenue
- 城市: Kanata
- 社区: 9004 - Kanata - Bridlewood
- 交叉路口: Eagleson, south to Steeplechase, Steeplechase to Clydesdale
- 详细地址: 62 CLYDESDALE Avenue, Kanata, K2M 2M4, Ontario, Canada
- 客厅: Main
- 家庭房: Main
- 厨房: Main
- 挂盘公司: Re/Max Hallmark Realty Group - Disclaimer: The information contained in this listing has not been verified by Re/Max Hallmark Realty Group and should be verified by the buyer.



