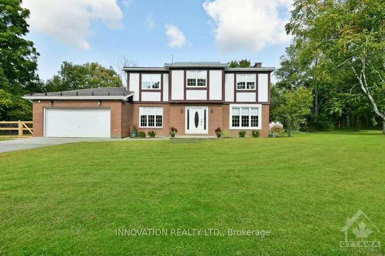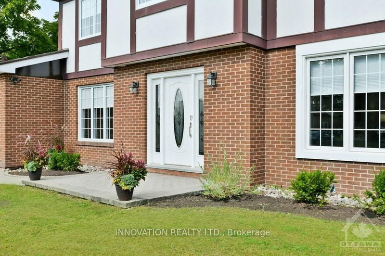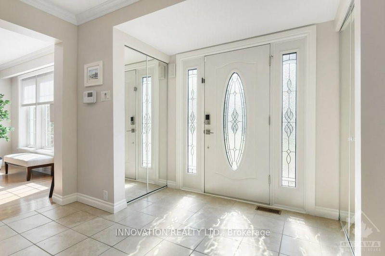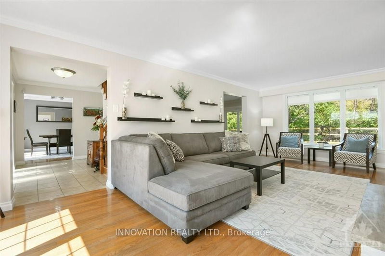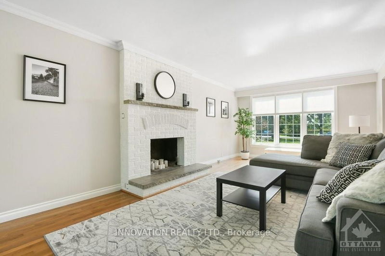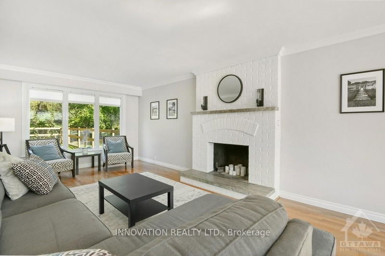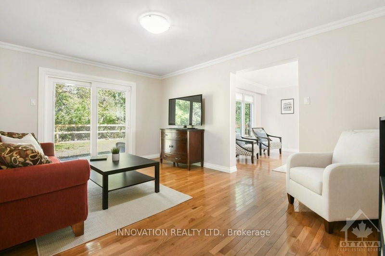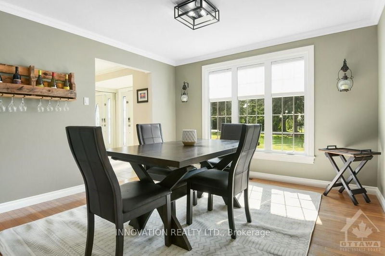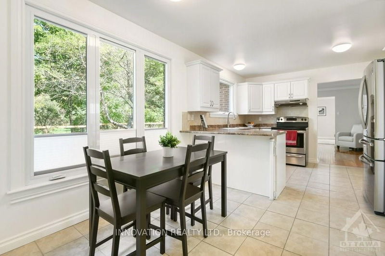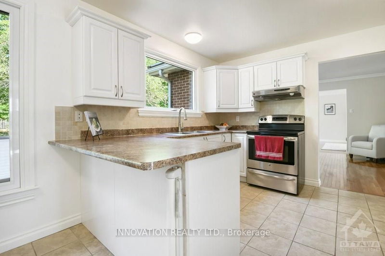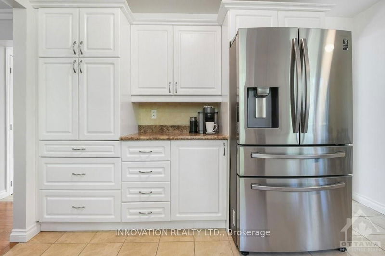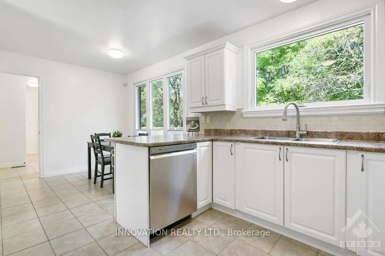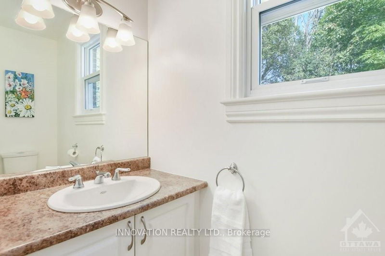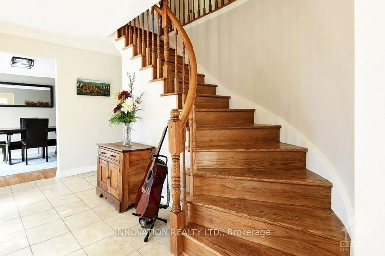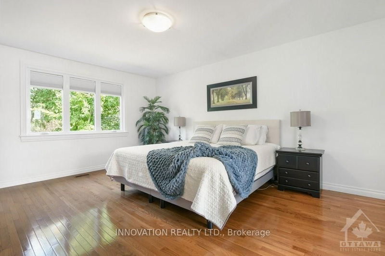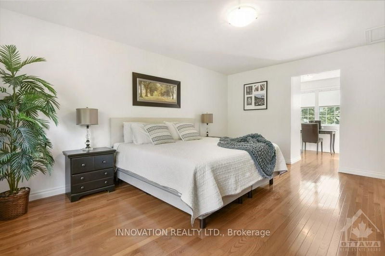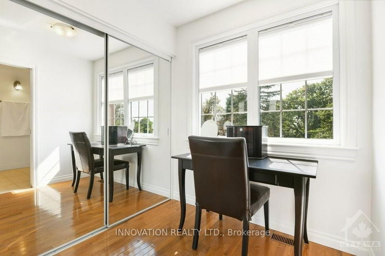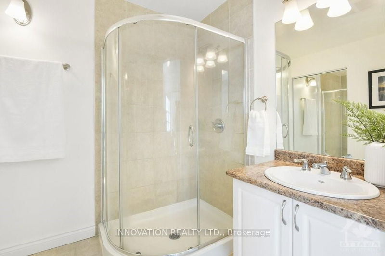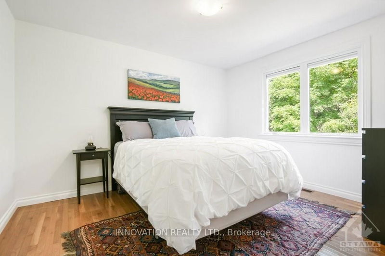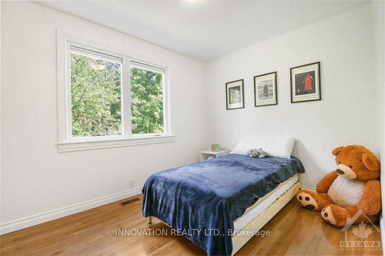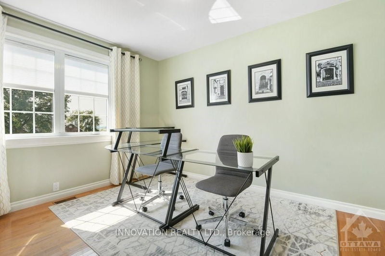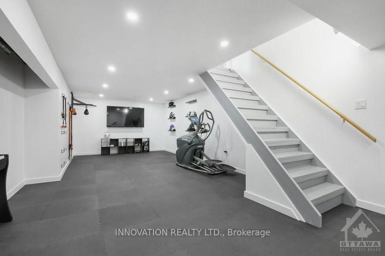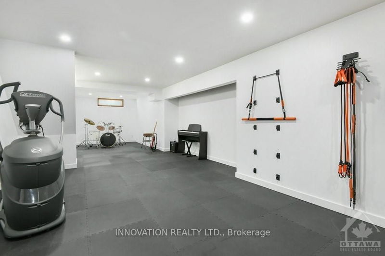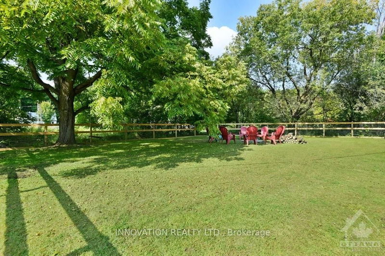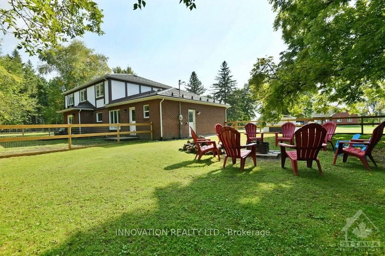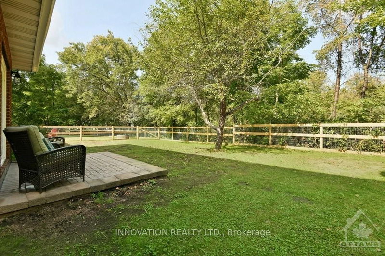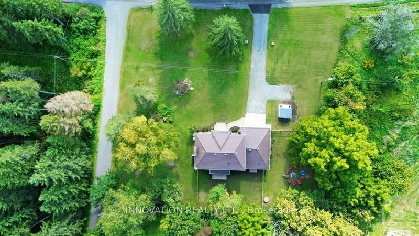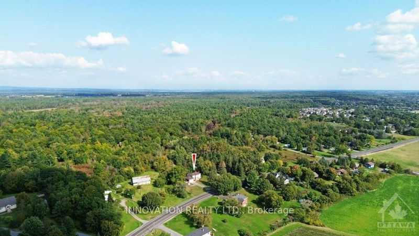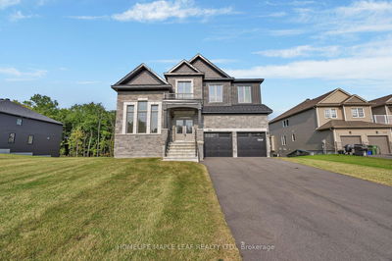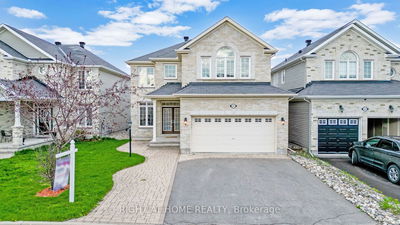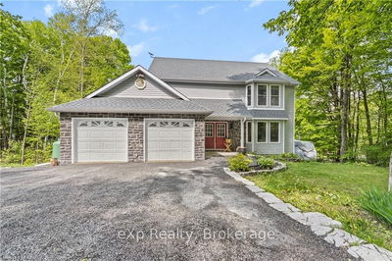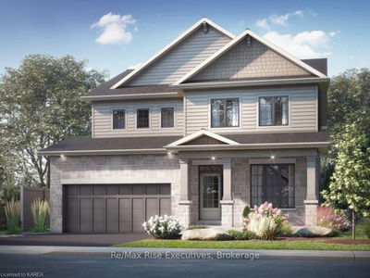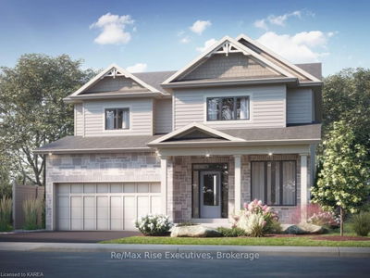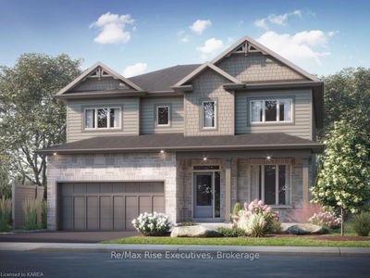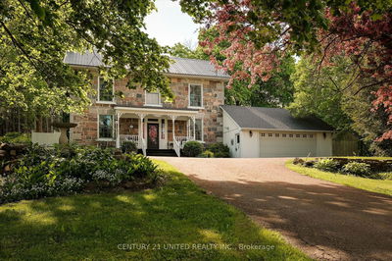Flooring: Tile, Carp Village Tudor. Grand 2 storey, 4 bedroom, 3 bath home nestled upon a premium size lot with mature trees on the Carp Ridge, walking distance to all village amenities. Extensively upgraded & updated throughout interior & exterior -kitchen, baths, windows, roof and much more! Sun filled oversized living room with brick fireplace, stainless steel appliances in spacious kitchen, large primary bedroom with 3pc ensuite and walk in dressing room. Finished basement with rec room & workshop. Oversized 2 car garage with direct access to basement. 24hrs irrevocable on all offers as per form 244., Flooring: Hardwood
详情
- 上市时间: Monday, September 16, 2024
- 3D看房: View Virtual Tour for 4040 CARP Road
- 城市: Carp - Huntley Ward
- 社区: 9102 - Huntley Ward (North East)
- 交叉路口: North on Carp Rd just past Craig Side Rd on the right hand side.
- 详细地址: 4040 CARP Road, Carp - Huntley Ward, K0A 1L0, Ontario, Canada
- 客厅: Main
- 厨房: Main
- 家庭房: Main
- 挂盘公司: Innovation Realty Ltd. - Disclaimer: The information contained in this listing has not been verified by Innovation Realty Ltd. and should be verified by the buyer.

