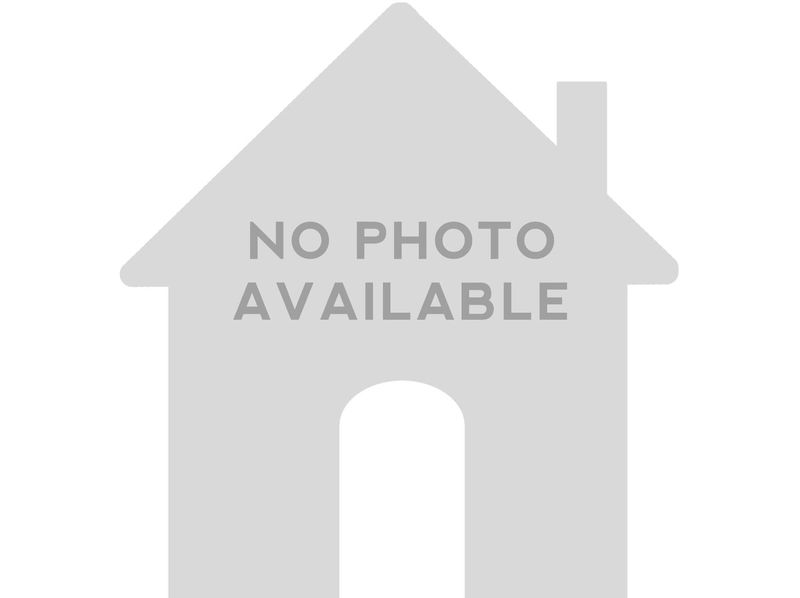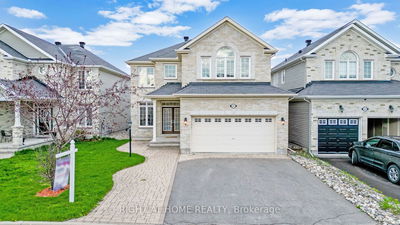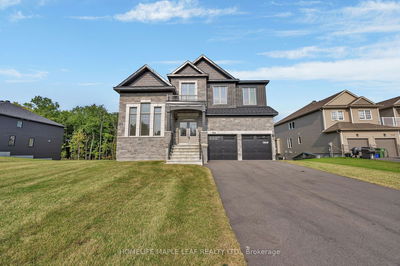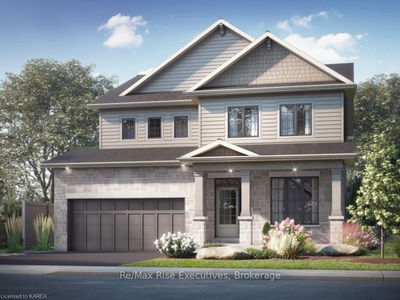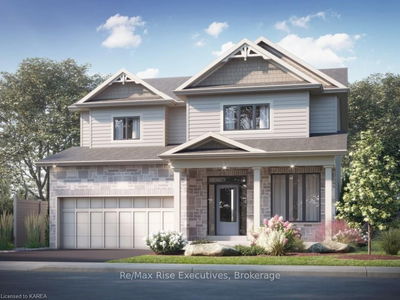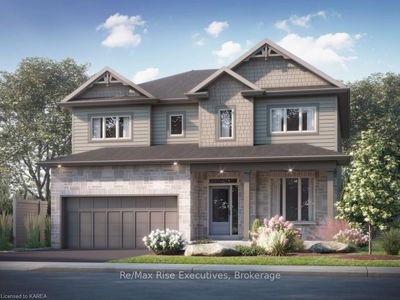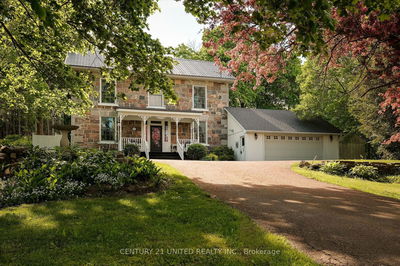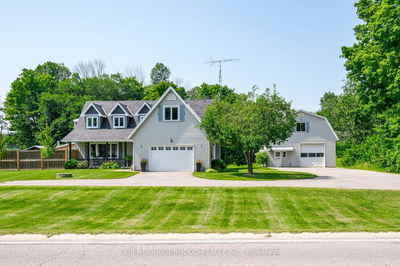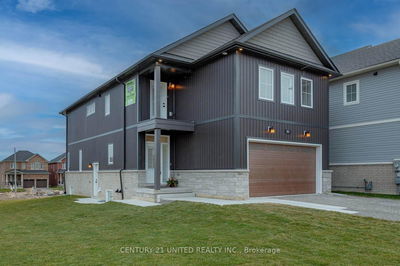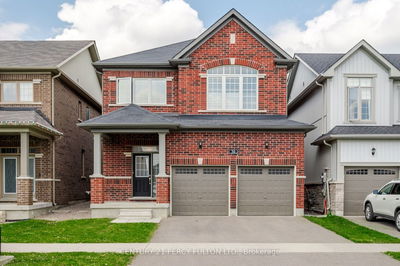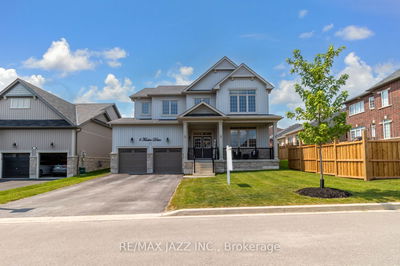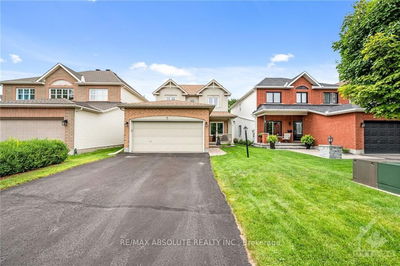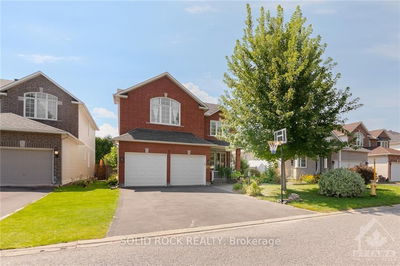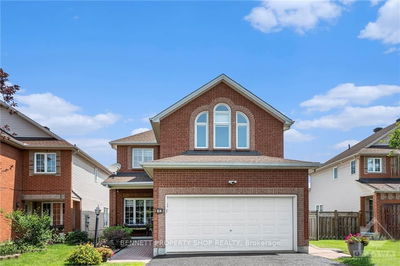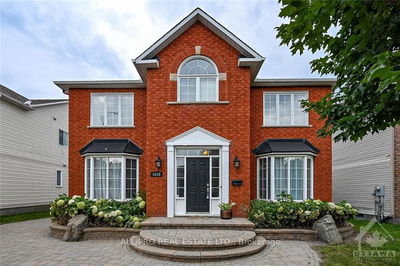Flooring: Hardwood, Flooring: Ceramic, Flooring: Laminate, Welcome to this beautiful 4 bed, 3.5 bath home FULL of recent upgrades (150k+)! Enjoy the open concept living area on the first floor w/9' ceilings, maple hardwood floors, 9' ceilings, spotlights, cozy gas fireplace, and office! The large kitchen has a centre island, ample cabinetry, SS appliances, quartz countertops. A stunning curved staircase leads you to the 2nd floor. The large primary bedroom has a new 5 piece ensuite w/a freestanding bathtub, glass walk-in shower, double sink vanity, walk-in closet. Family washroom is new, w/glass shower, double sink vanity. Plus 3 other bedrooms, laundry room w/new washer and dryer. The basement is finished w/office, full bathroom, kitchen, washer/dryer, storage room. Can be used for recreation/in-law suite. The large backyard is fully fenced, w/oversized deck. Close to all amenities: RCMP/JDS, transit, restaurants, groceries, gyms, parks, schools (Adrienne Clarkson). 2023 upgrades: Furnace, AC, Washrooms, Washer/Dryer, Stove. Ready to move in!
详情
- 上市时间: Sunday, September 08, 2024
- 城市: Barrhaven
- 社区: 7710 - Barrhaven East
- 交叉路口: Strandherd Drive to Crestway Drive, Left on Leikin Drive, Right on Rosetta Avenue.
- 客厅: Main
- 厨房: Bsmt
- 厨房: Main
- 挂盘公司: Details Realty Inc. - Disclaimer: The information contained in this listing has not been verified by Details Realty Inc. and should be verified by the buyer.

