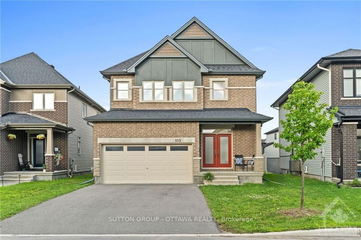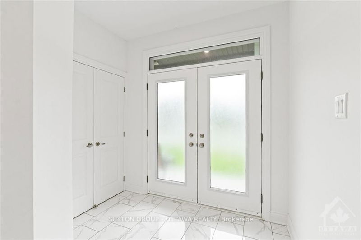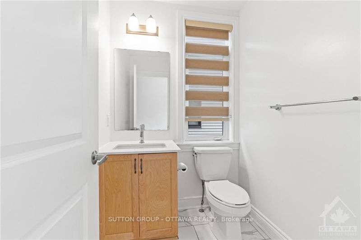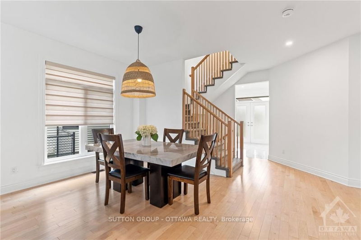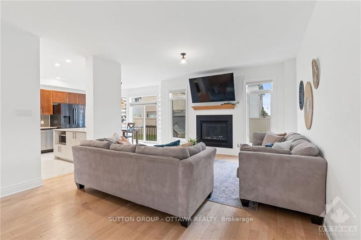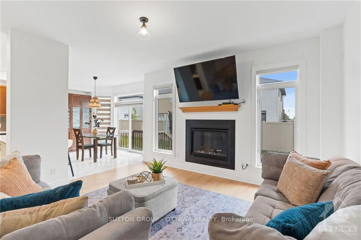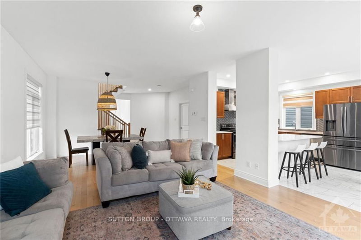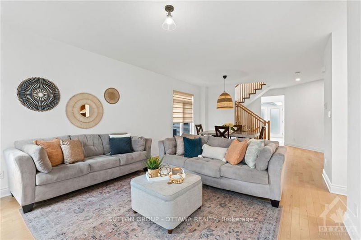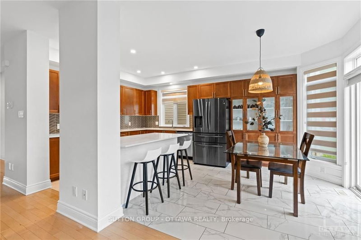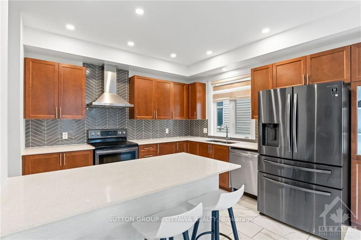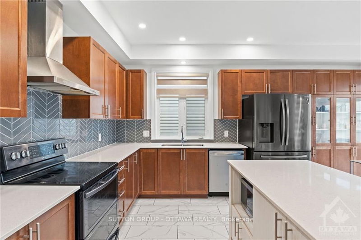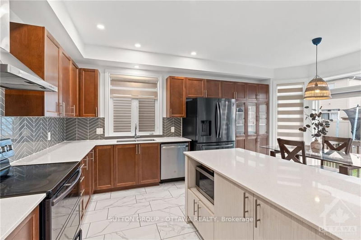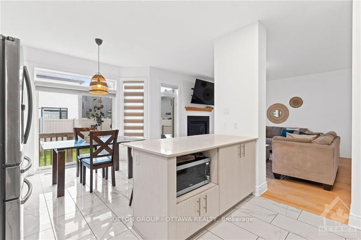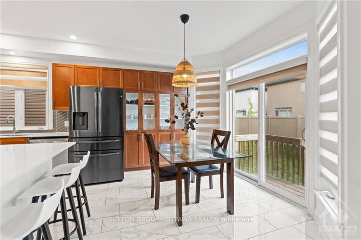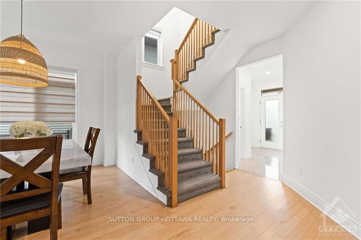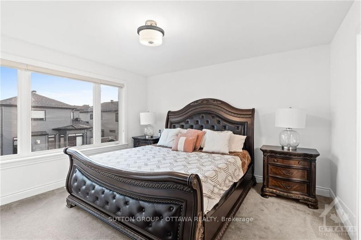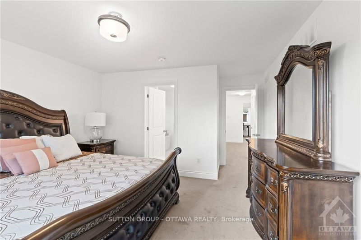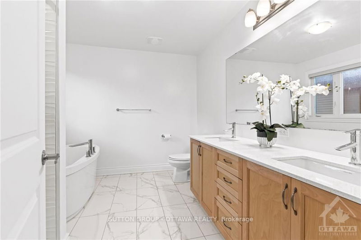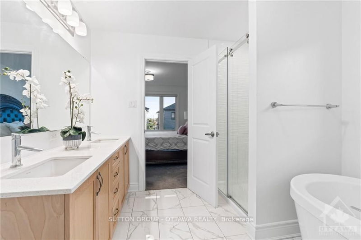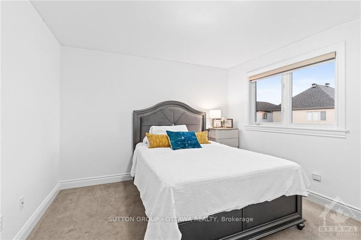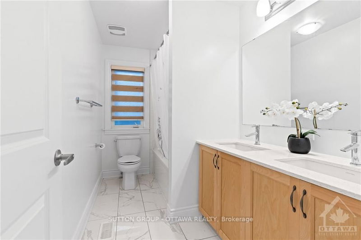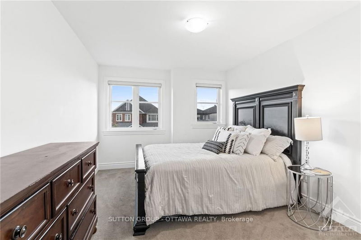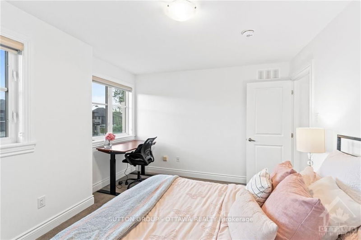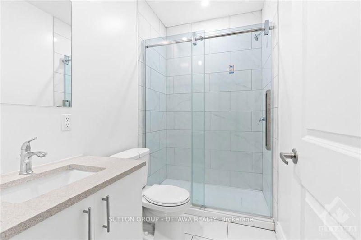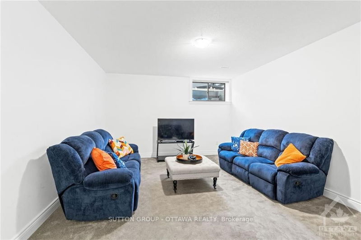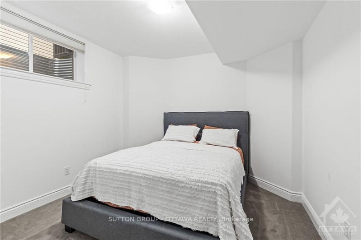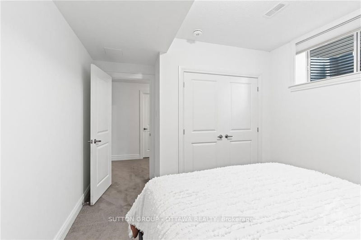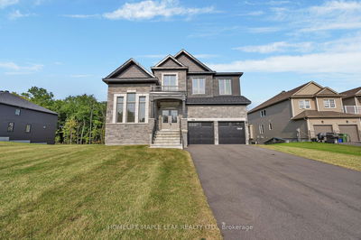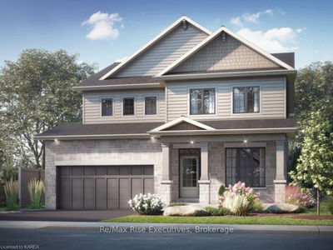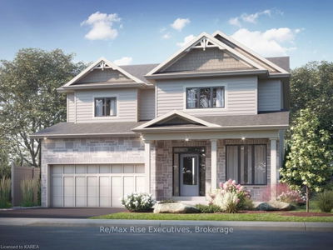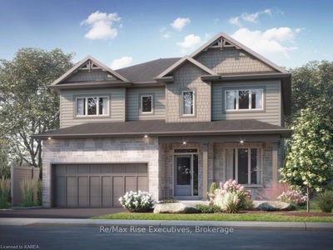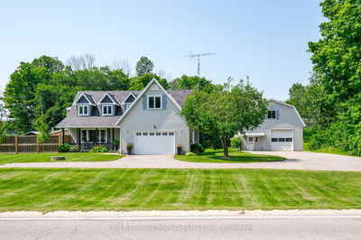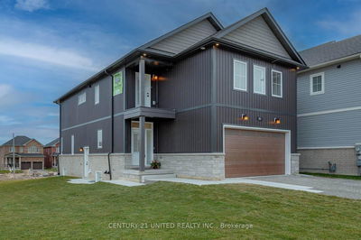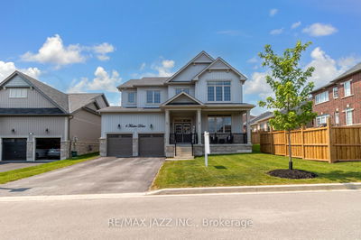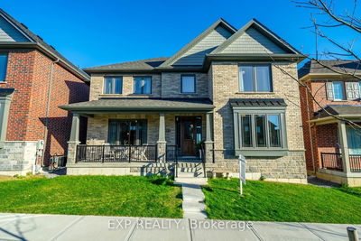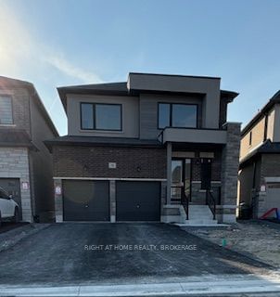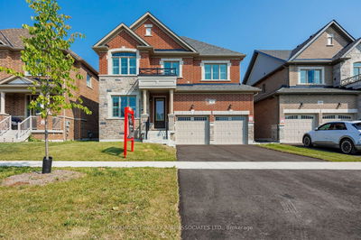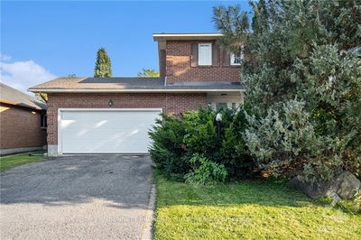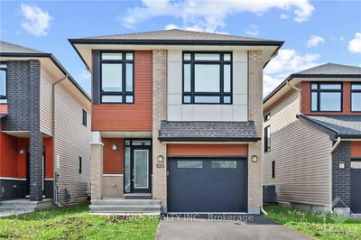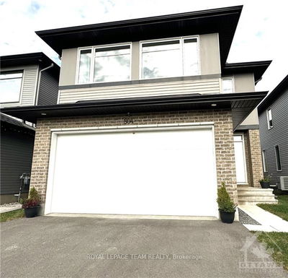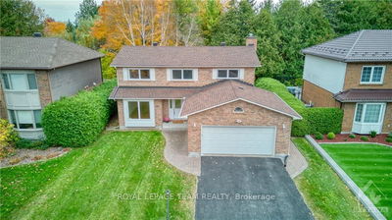This stunning family home only 3 years old, offers 5 bedrooms and numerous upgrades throughout. The main floor features a spacious mudroom, perfect for families with plenty of gear, and an open-concept living, dining, and kitchen areas, providing excellent flow and abundant natural light. The upgraded basement, with its 9' ceilings, includes a large family room, a legal bedroom, and a full bathroom, making it an ideal space for guests or teens. The second level boasts four generously sized bedrooms and a primary suite with a luxurious six-piece ensuite. The home is fully outfitted with custom blinds. The backyard is a blank canvas, ready for any buyer to create their dream outdoor oasis. Situated on a quiet street, this home is next to a fantastic park and the Trans Canada Trail. It is centrally located near the excellent schools and amenities of Kanata and Stittsville. Become part of Stittsville's newest and fastest-growing neighborhood, Westwood., Flooring: Hardwood, Flooring: Ceramic, Flooring: Carpet Wall To Wall
详情
- 上市时间: Friday, July 19, 2024
- 3D看房: View Virtual Tour for 105 DAGENHAM Street
- 城市: Stittsville - Munster - Richmond
- 社区: 8203 - Stittsville (South)
- Major Intersection: Terry Fox to Abbott St E, Exit roundabout onto Robert Grant Ave, Exit roundabout onto Bobolink ridge, Right onto Dagenham St. 105 Dagenham Street
- 详细地址: 105 DAGENHAM Street, Stittsville - Munster - Richmond, K2S 1B6, Ontario, Canada
- 客厅: Main
- 挂盘公司: Sutton Group - Ottawa Realty - Disclaimer: The information contained in this listing has not been verified by Sutton Group - Ottawa Realty and should be verified by the buyer.

