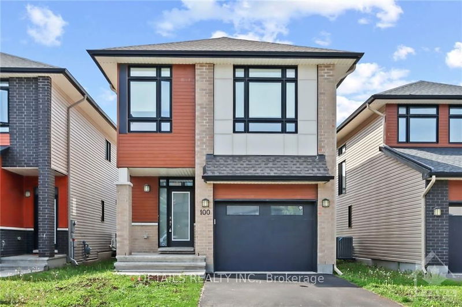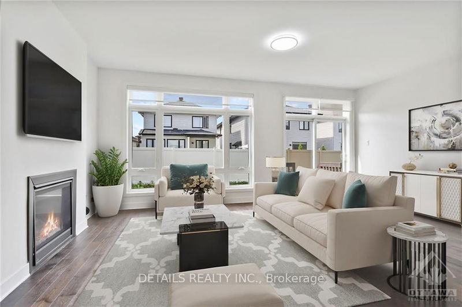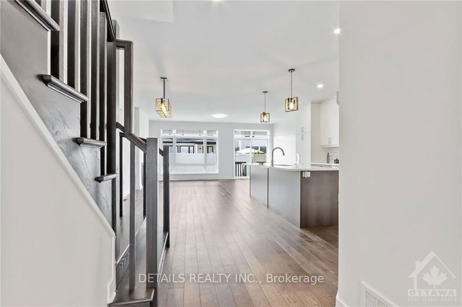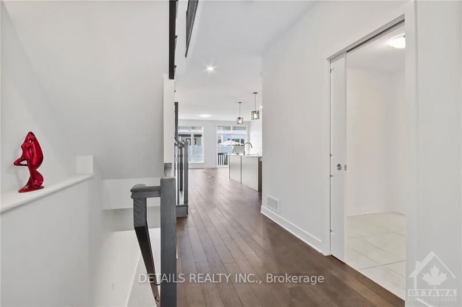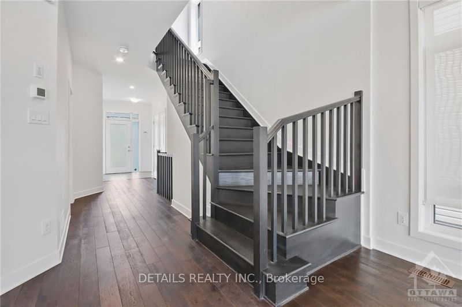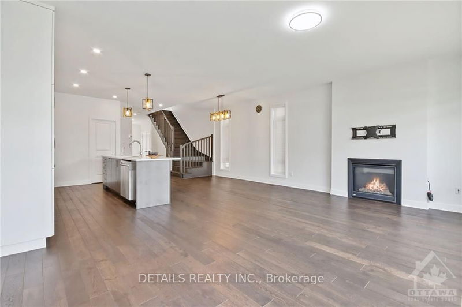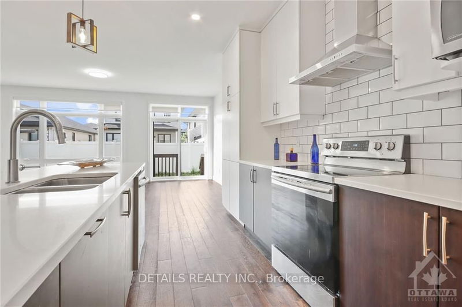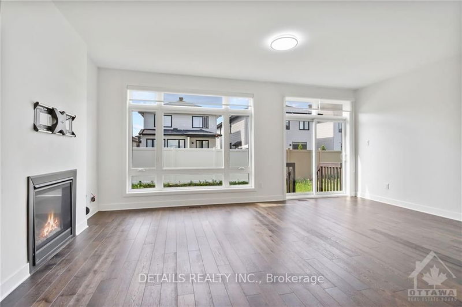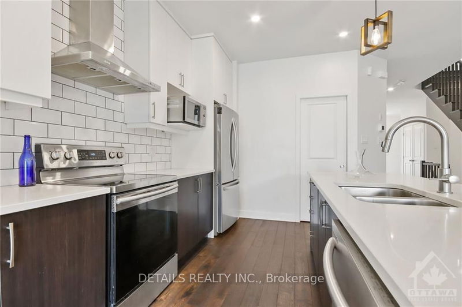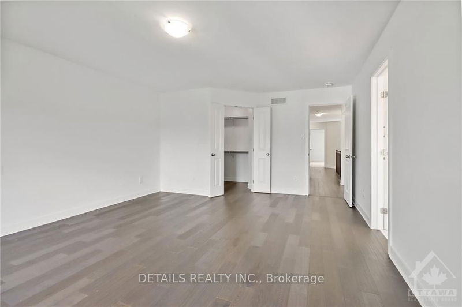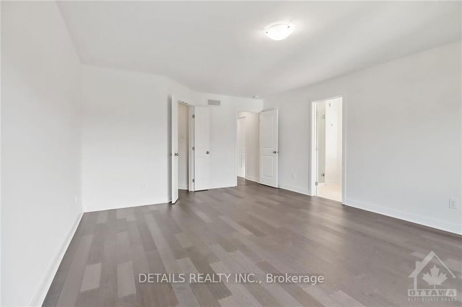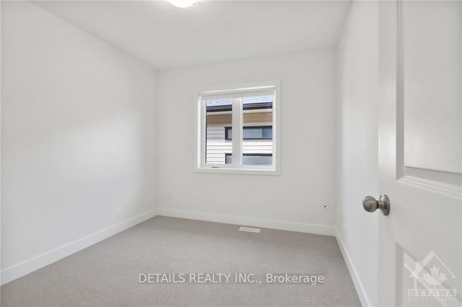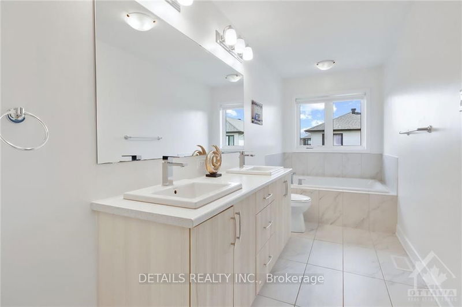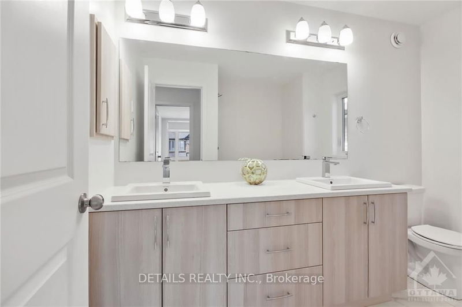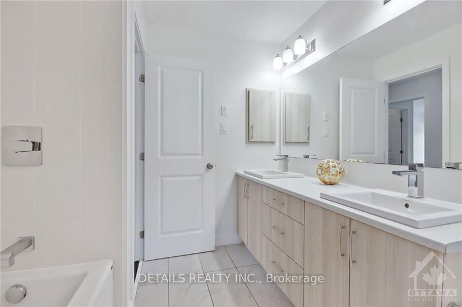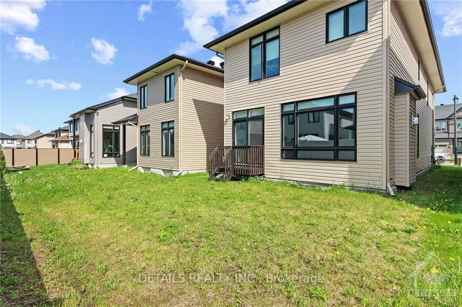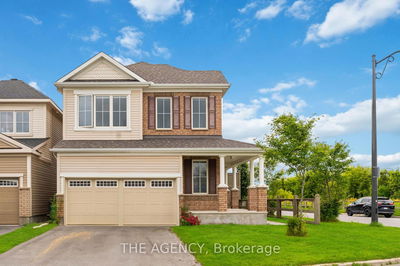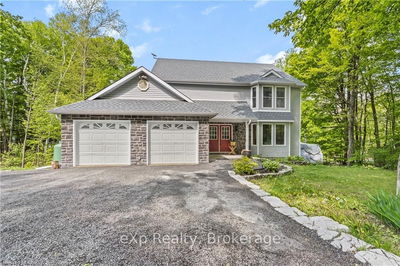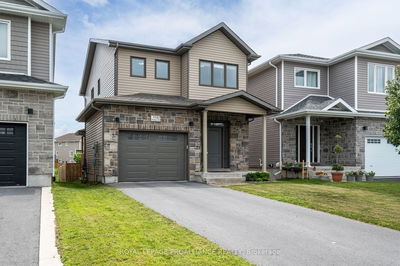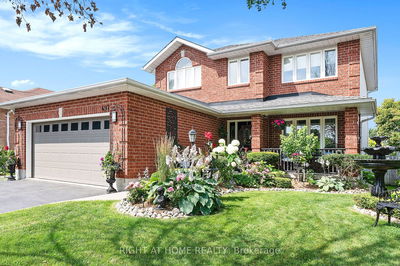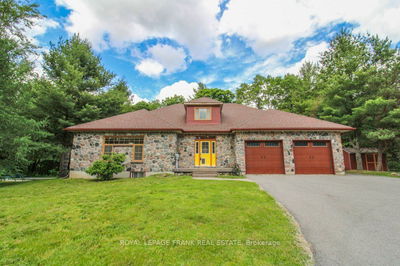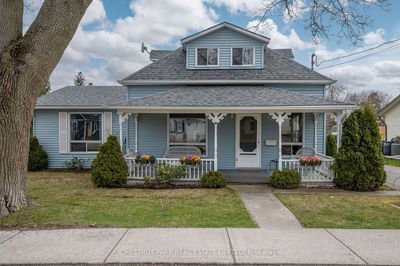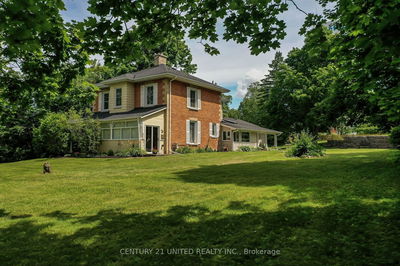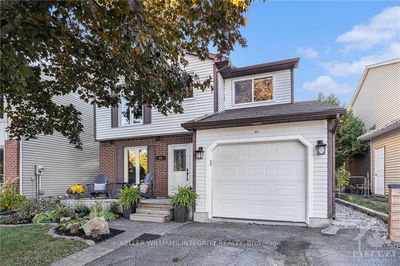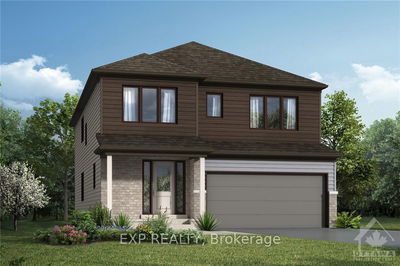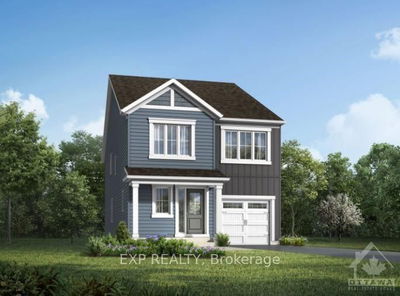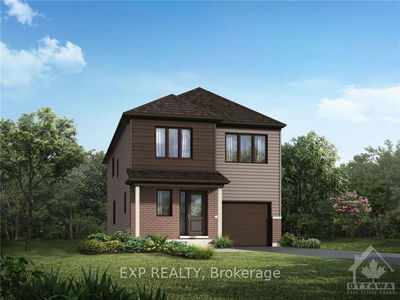This 4-bedroom, 3-bathroom detached home built by Urbandale, model Seview-Pacific Series, with a 1-car garage is situated in the sought-after Bradley Commons neighborhood in Kanata. It's conveniently located near shopping, parks, and recreation, walking distance to Trails and Hazeldean Mall, surrounded by new schools and kindergartens for all ages making it an ideal choice for a growing family. The fully finished rec room in the basement offers additional living space, perfect for entertaining or creating a cozy retreat. House was freshly painted. No popcorn ceilings. The open concept kitchen and great room create an inviting atmosphere, oversized island and lots of upgrades providing a comfortable space for the whole family to spend quality time together. With spacious bedrooms, this home easily meets the demands of a large family, providing ample space for everyone to relax and unwind. Great room, RecRoom and Prime Bedroom were virtually staged on the photos and movie attached., Flooring: Tile, Flooring: Carpet W/W & Mixed, Flooring: Laminate
详情
- 上市时间: Wednesday, May 22, 2024
- 3D看房: View Virtual Tour for 100 WARRIOR Street
- 城市: Kanata
- 社区: 9010 - Kanata - Emerald Meadows/Trailwest
- Major Intersection: TERRY FOX NORTH TO ABBOTT STREET, LEFT ON ABBOTT, RIGHT ON TRIANGLE STREET, LEFT ON WARRIOR, HOUSE IS ON THE RIGHT.
- 详细地址: 100 WARRIOR Street, Kanata, K2S 1B9, Ontario, Canada
- 厨房: Main
- 挂盘公司: Details Realty Inc. - Disclaimer: The information contained in this listing has not been verified by Details Realty Inc. and should be verified by the buyer.

