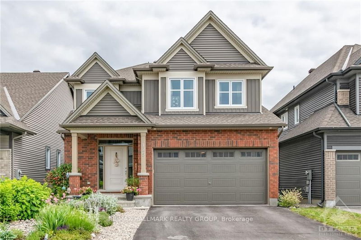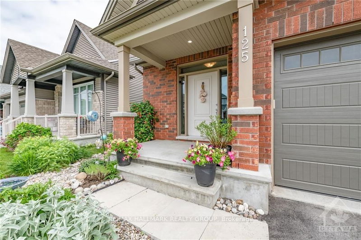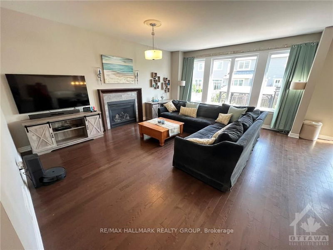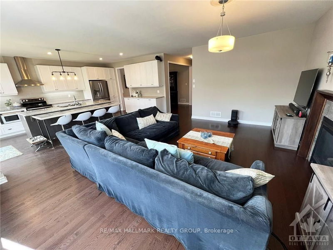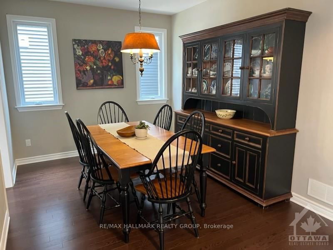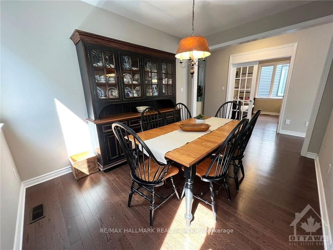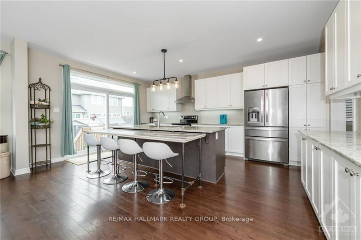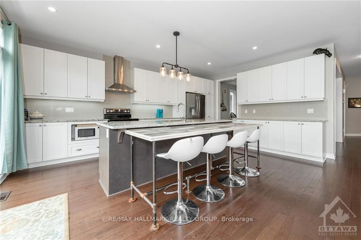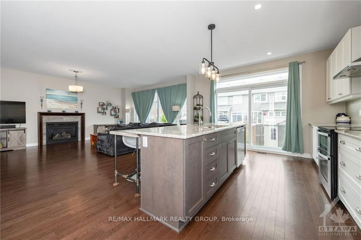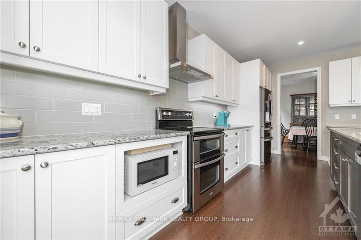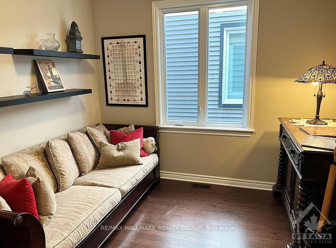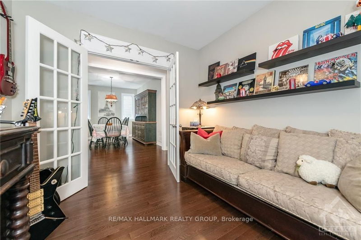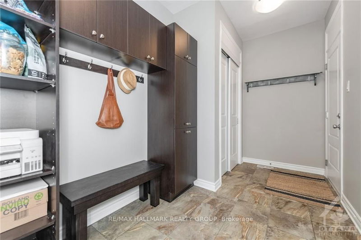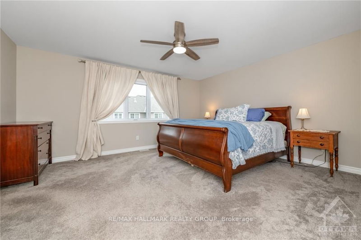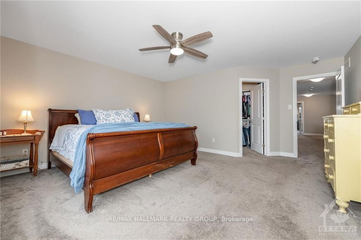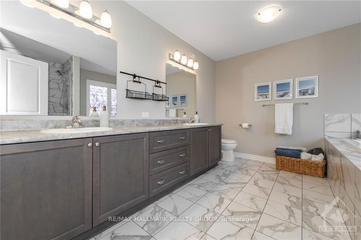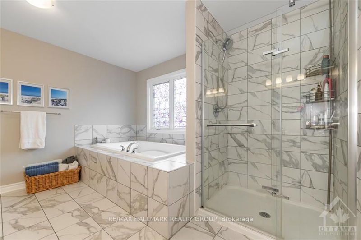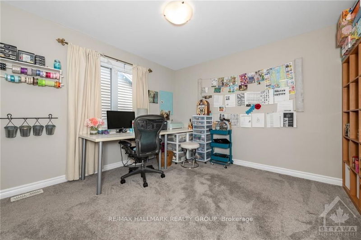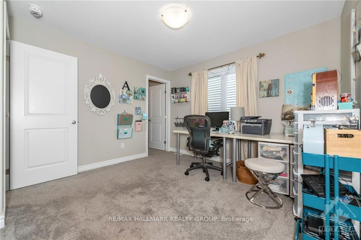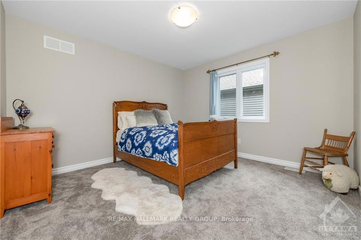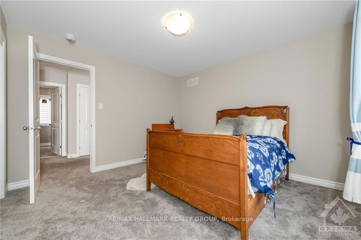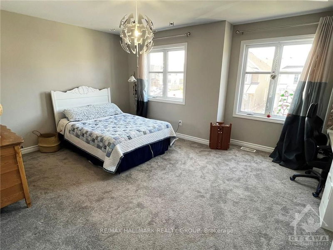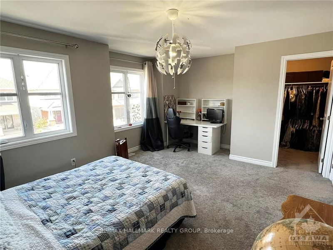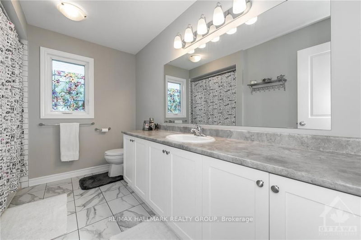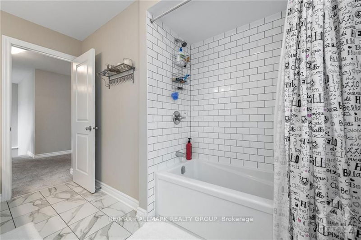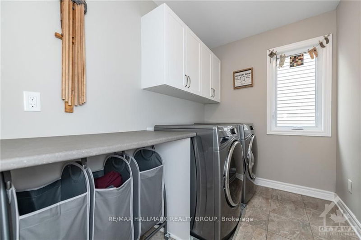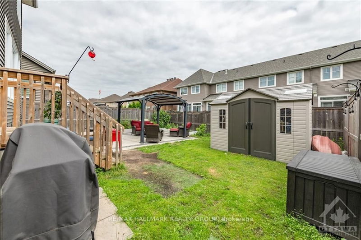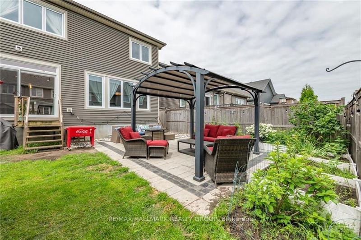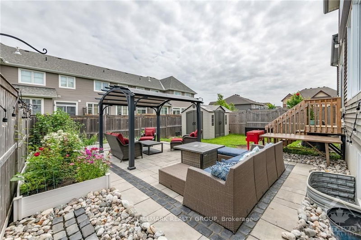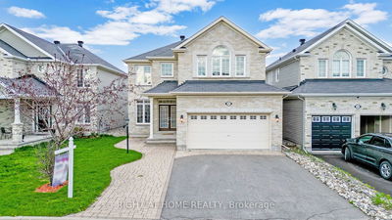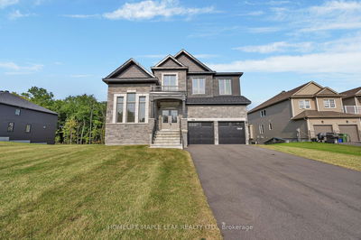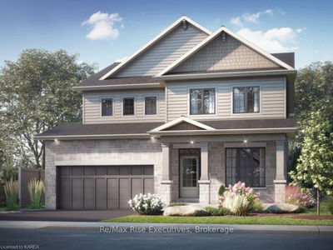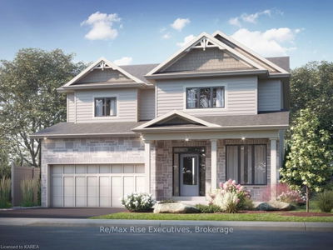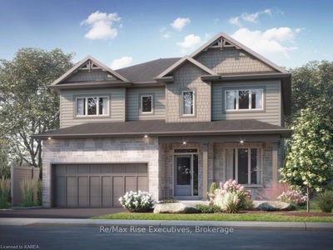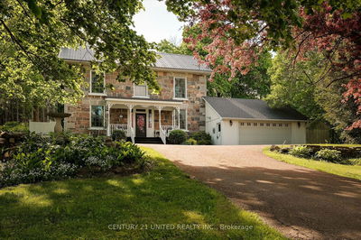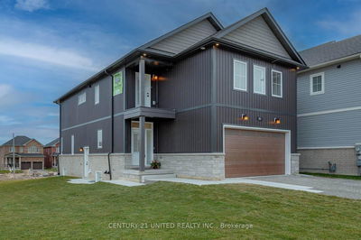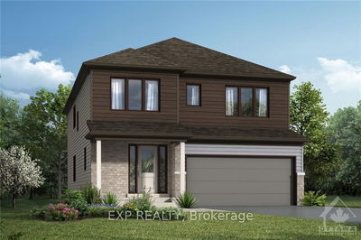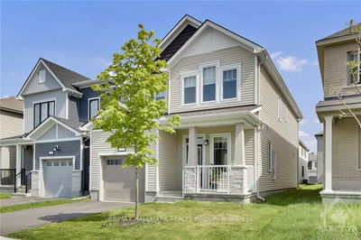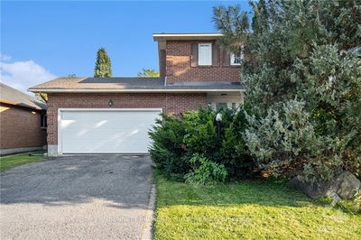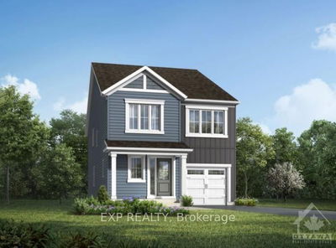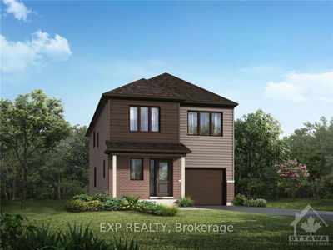Impressively upgraded Tartan home. Open concept w 9-ft ceilings, rich hardwd & flat ceilings thru main level. Formal din-rm is set apart. Handy main level den ideal for work from home. Bright kitchen w sleek granite counters & island w breakfast bar is open to spacious great rm, perfect for informal gatherings. Picture window offers tranquil back yard views. Mud-rm was built with the growing family in mind, offering storage & closet space. Second level also offers flat ceilings. Primary bedrm offers luxury ensuite. Three add'l bedrms (2 w walk-in closets), main bath & laundry rm complete this level. Large window, bathroom rough-in & well-placed utilities offer unlimited potential for future development of the lower level. Fully fenced back yard w patio, pergola & lovely landscaping. Located on a quiet street, easy access to great amenities. This home will be admired by all, but can be owned by you! 24hr notice for showings M-F - shift workers; some notice on weekends. 24hrs on offers., Flooring: Hardwood, Flooring: Ceramic, Flooring: Carpet Wall To Wall
详情
- 上市时间: Thursday, June 13, 2024
- 3D看房: View Virtual Tour for 125 SHACKLEFORD Way
- 城市: Stittsville - Munster - Richmond
- 社区: 8211 - Stittsville (North)
- Major Intersection: 417 TO TERRY FOX EXIT; TAKE TERRY FOX SOUTH. RIGHT ON MAPLE GROVE, LEFT ON HUNTMAR, RIGHT ON ROSEHILL AT THE TRAFFIC CIRCLE, RIGHT ON SHACKLEFORD.
- 详细地址: 125 SHACKLEFORD Way, Stittsville - Munster - Richmond, K2S 0W5, Ontario, Canada
- 厨房: Main
- 挂盘公司: Re/Max Hallmark Realty Group - Disclaimer: The information contained in this listing has not been verified by Re/Max Hallmark Realty Group and should be verified by the buyer.

