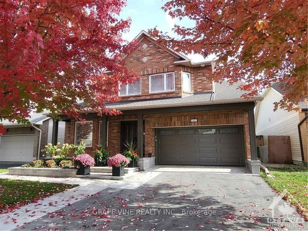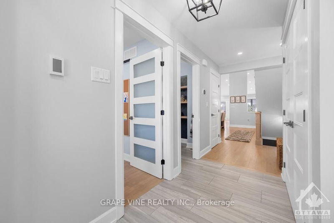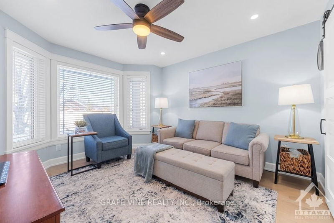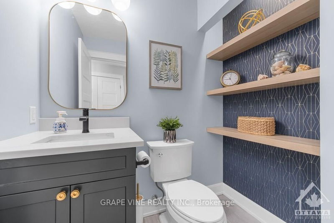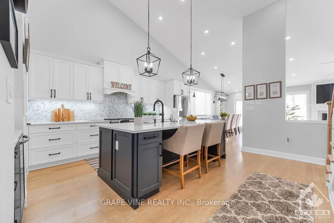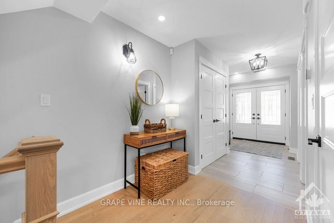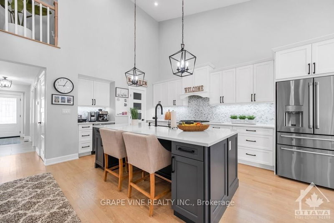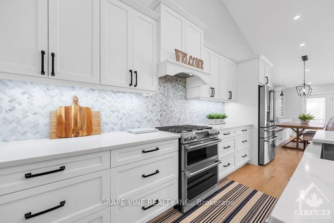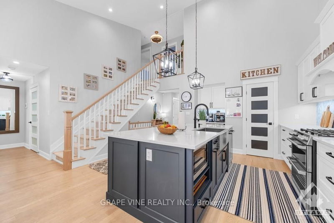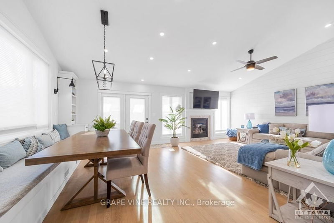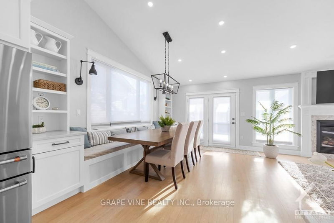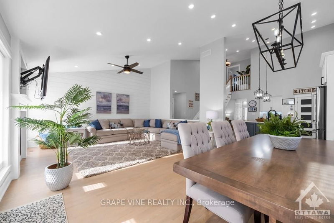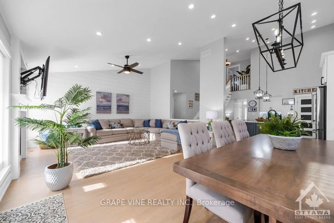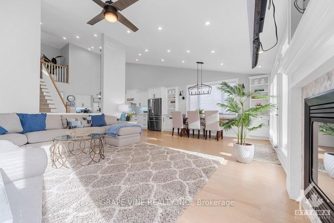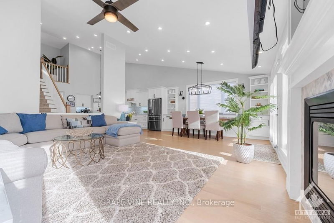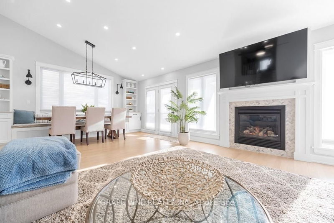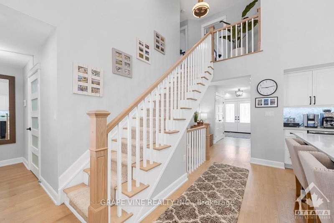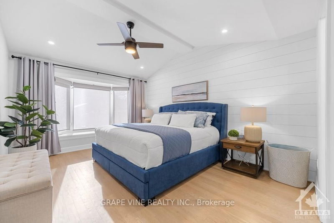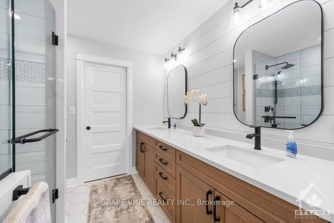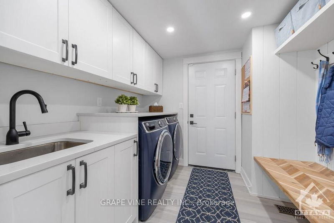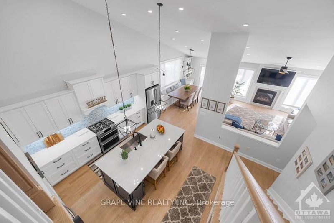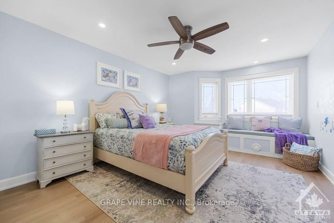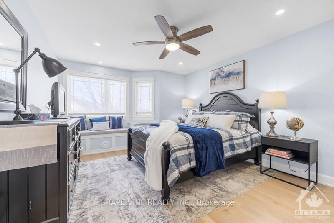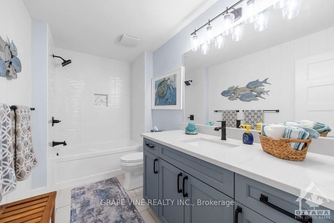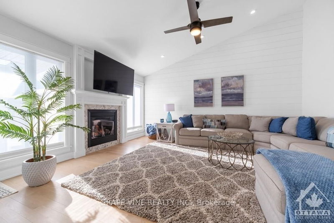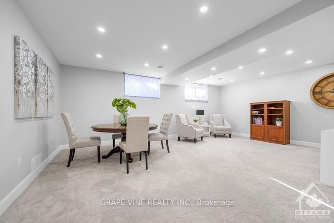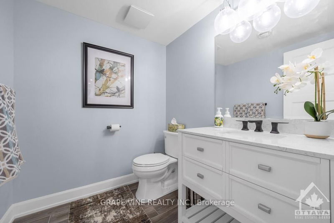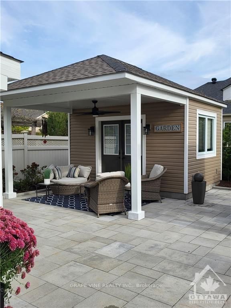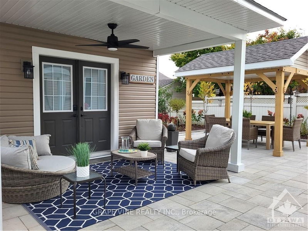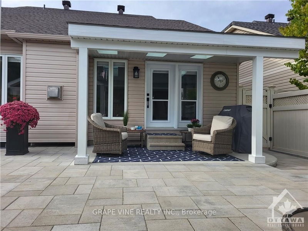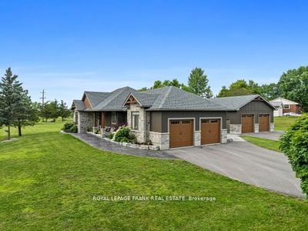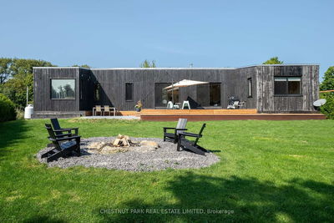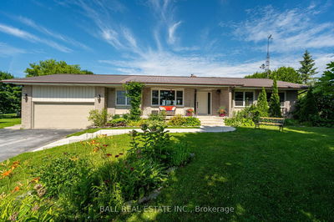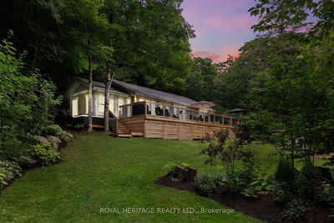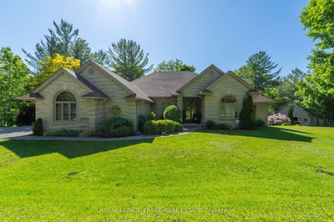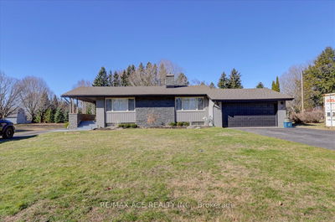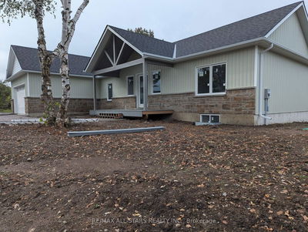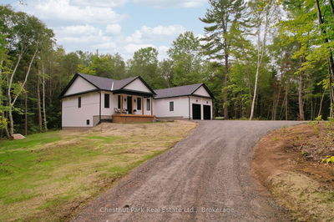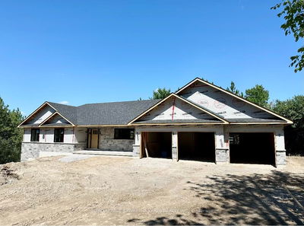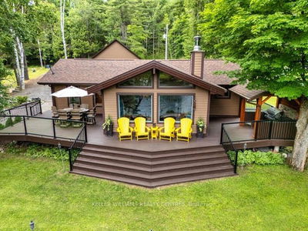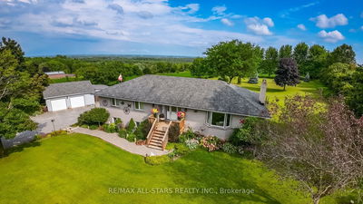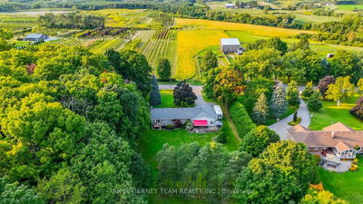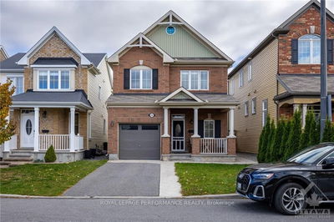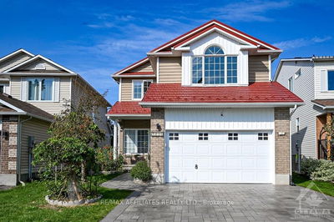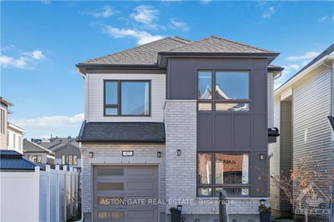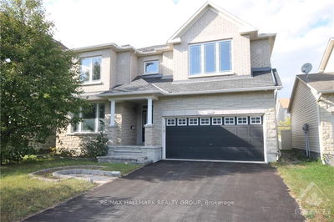Flooring: Tile, Gorgeous bungalow, extensively renovated sitting on a professionally landscaped, maintenance free, premium, fully fenced lot. Open floor plan with first floor primary suite, two additional bedrooms plus den. 2 full and 2 half baths. Double car garage with main floor laundry and mudroom. Designer features like shiplap accent walls, sliding barn doors, two tone kitchen with quartz countertops, walk-in pantry, coffee bar and high end S/S appliances. Vaulted flat ceilings with hardwood and ceramic throughout main and second floors. Bathrooms and foyer with in-floor radiant heat. Updates include: kitchen, bathrooms, furnace, A/C, heat pump, roof shingles, eavestrough, double insulated garage door with opener, front doors, custom garden shed, R60 attic insulation, oak staircase and railings, new hardwood floors, new high end appliances, lower level carpet, electrical system including 100 LED potlights, ceiling fans and light fixtures, new interior doors and trim, bay window, custom blinds., Flooring: Hardwood, Flooring: Carpet Wall To Wall
详情
- 上市时间: Tuesday, July 09, 2024
- 城市: Orleans - Cumberland and Area
- 社区: 1118 - Avalon East
- 交叉路口: South on Tenth line to Brian Coburn Blvd. East on Brian Coburn Blvd. To Esprit Drive South on Esprit to Nestleton Street.
- 详细地址: 302 NESTLETON Street, Orleans - Cumberland and Area, K4A 0A4, Ontario, Canada
- 客厅: Main
- 厨房: Main
- 挂盘公司: Grape Vine Realty Inc. - Disclaimer: The information contained in this listing has not been verified by Grape Vine Realty Inc. and should be verified by the buyer.

