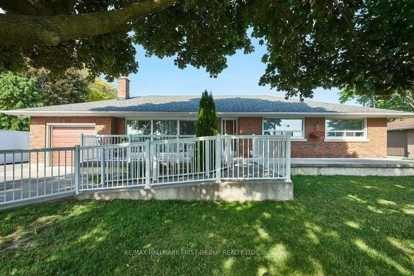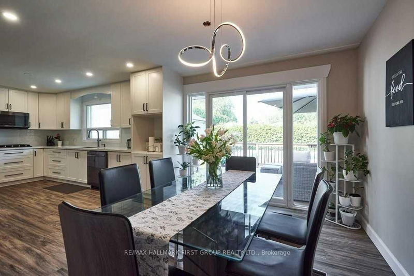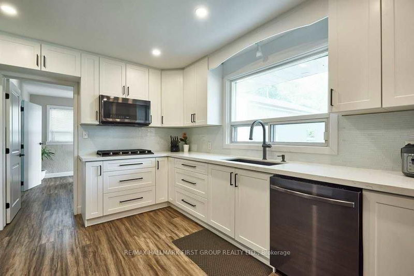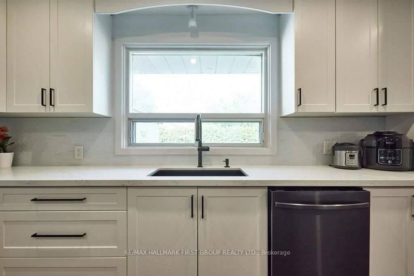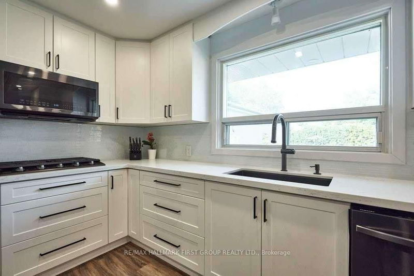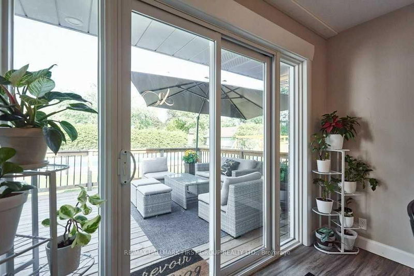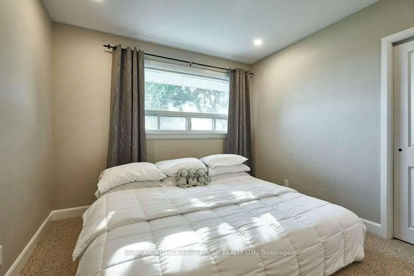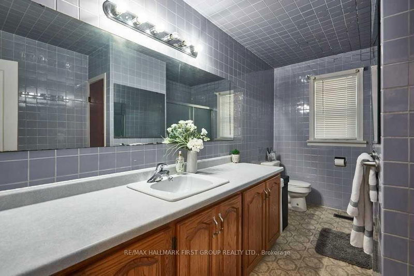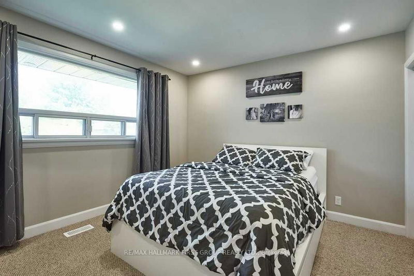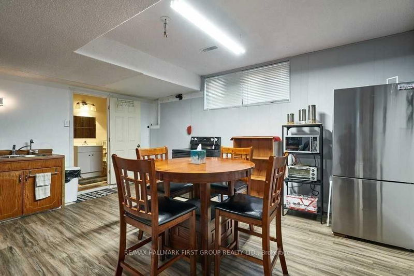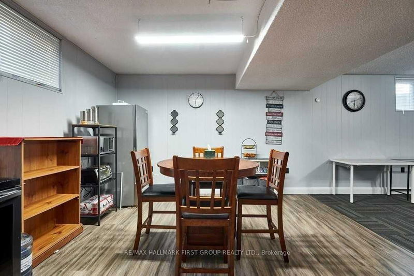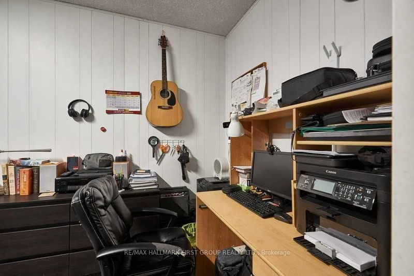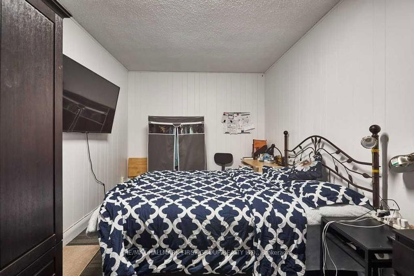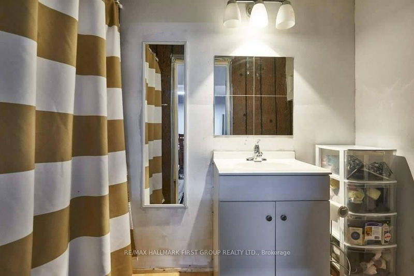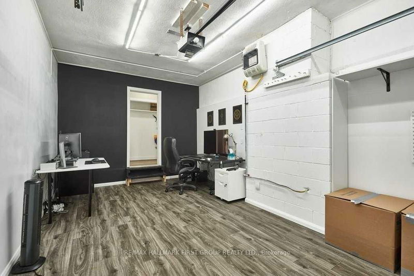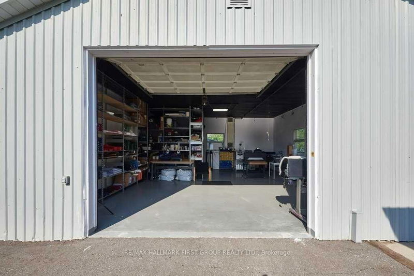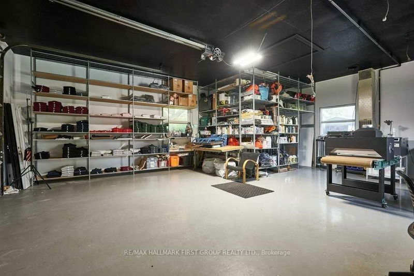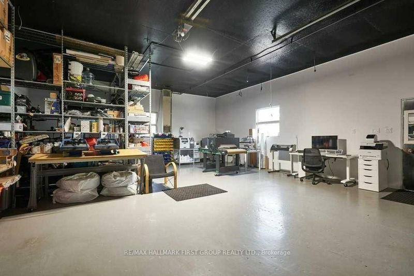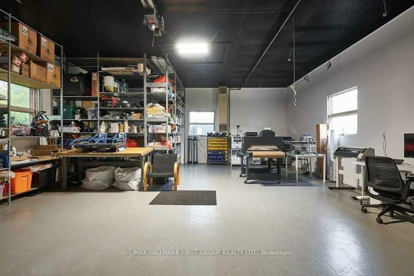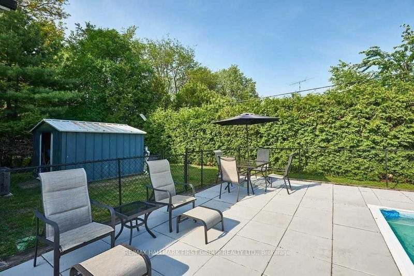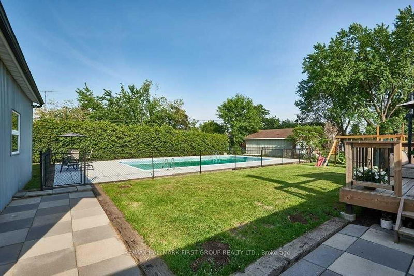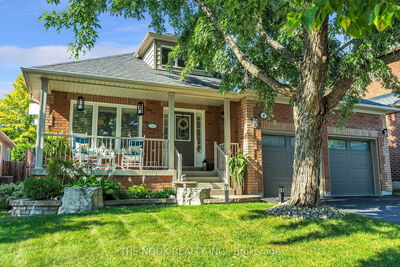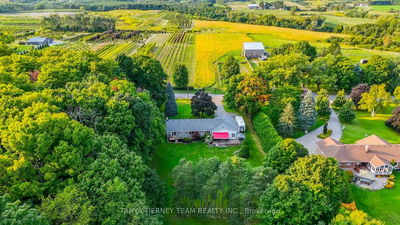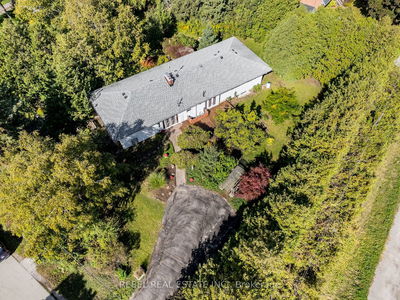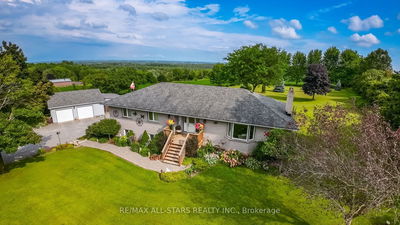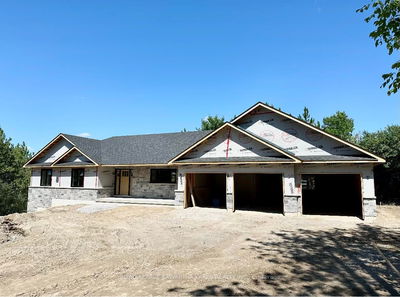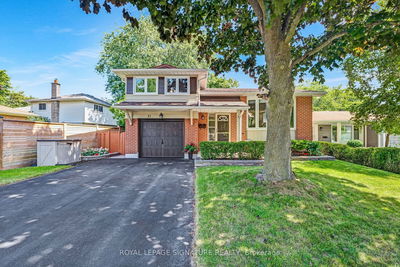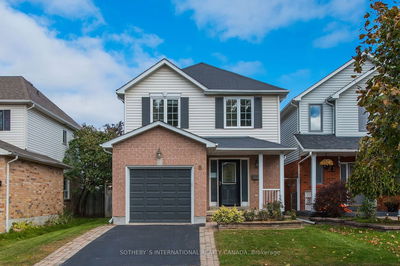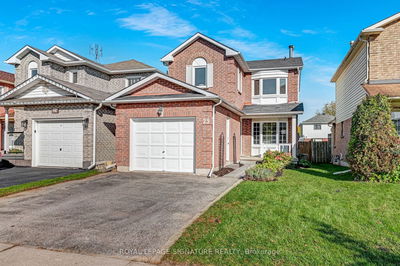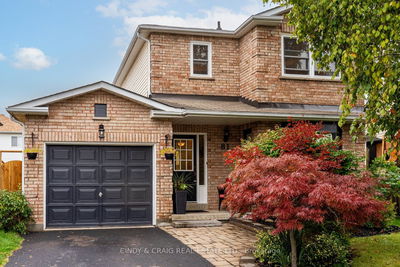This one-of-a-kind brick bungalow is the perfect blend of comfort, space, and convenience, making it ideal for multi-generational families, hobbyists, or professionals working from home. The main floor is fully accessible, and the basement features a private in-law suite, ensuring plenty of room for the whole family or caregivers. With direct access from the garage to the home, daily living is effortless. The property also boasts a massive all-season heated workshop (26x32 ft) with soaring 11-foot ceilings and bay door 10Hx12w, providing the perfect space for projects, hobbies, or a home business.Outdoors, you'll find an in-ground 20x40 pool, a cozy front porch, and a back deck that are perfect for family gatherings or quiet relaxation. Inside, the newly renovated kitchen is ideal for preparing meals and flows seamlessly into the breakfast area, which opens to the deck. The living room features a massive bay window, a gas fireplace, and elegant crown molding, creating a warm, inviting atmosphere. The convenient mudroom, with garage access and a separate side entry, adds a layer of functionality to this already outstanding home.Situated just steps from schools, parks, and transit, this property offers not only a beautiful living space but also a prime location for a family lifestyle. With its spacious layout and thoughtful design, it truly is a home that makes no compromises in offering both comfort and affordability.
详情
- 上市时间: Monday, September 23, 2024
- 3D看房: View Virtual Tour for 11 Jane Avenue
- 城市: Clarington
- 社区: Courtice
- 交叉路口: Courtice Rd & Nash Rd
- 客厅: Gas Fireplace, Bay Window, Crown Moulding
- 厨房: Renovated, O/Looks Backyard, Combined W/Dining
- 厨房: Above Grade Window, Eat-In Kitchen, Family Size Kitchen
- 家庭房: Above Grade Window, Open Concept
- 挂盘公司: Re/Max Hallmark First Group Realty Ltd. - Disclaimer: The information contained in this listing has not been verified by Re/Max Hallmark First Group Realty Ltd. and should be verified by the buyer.

