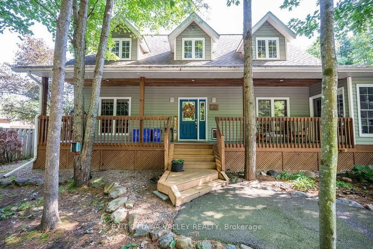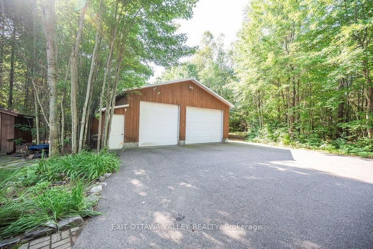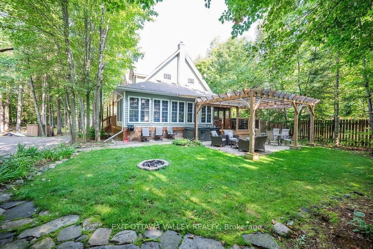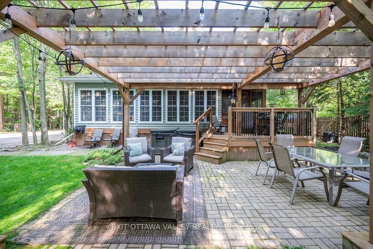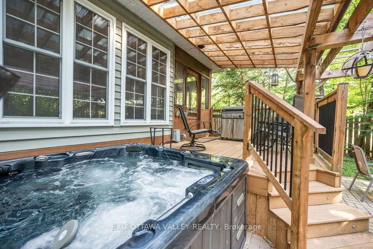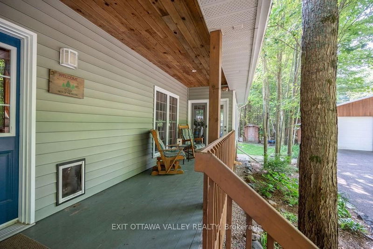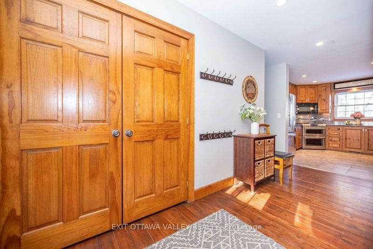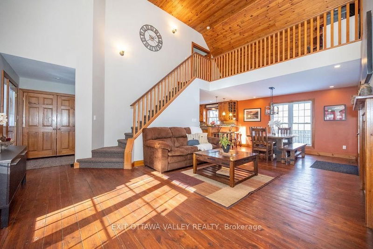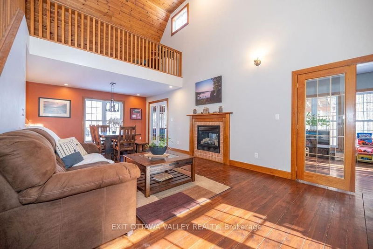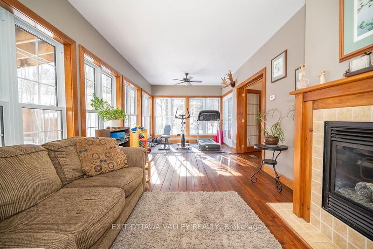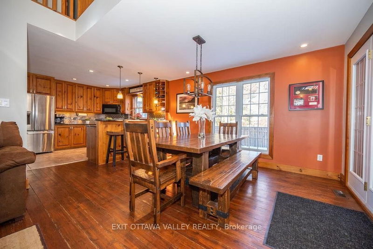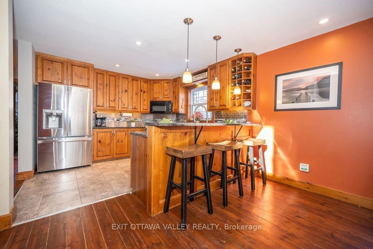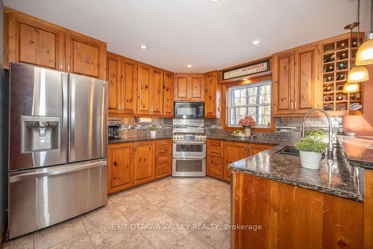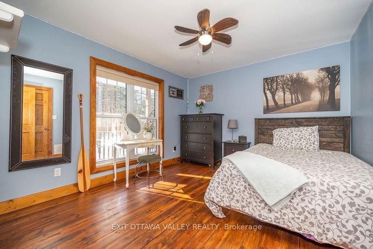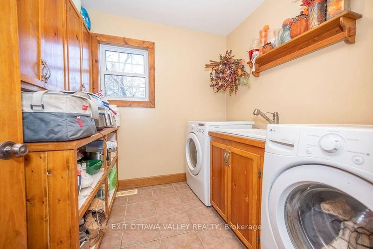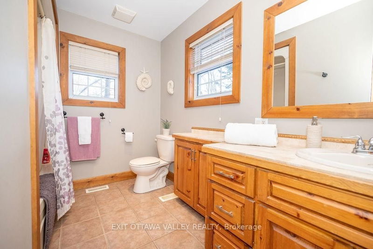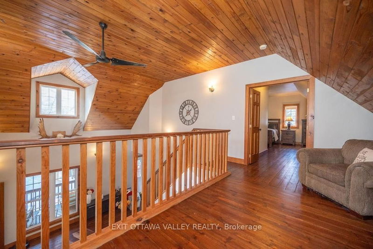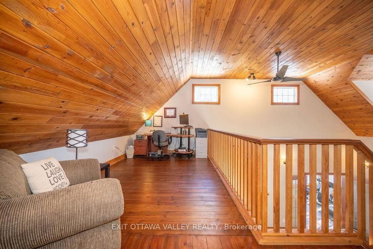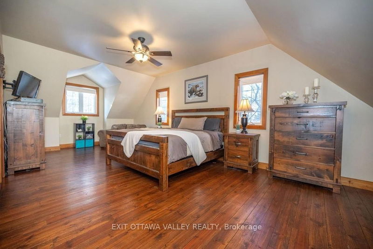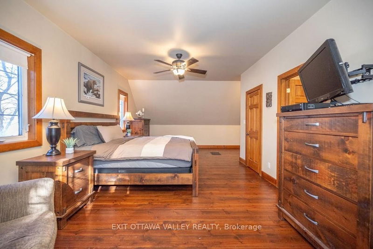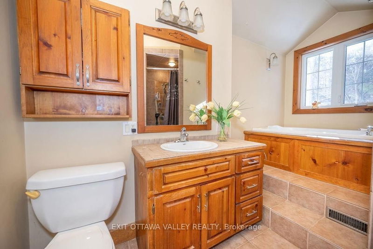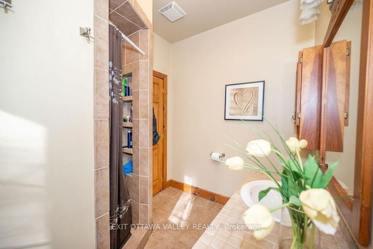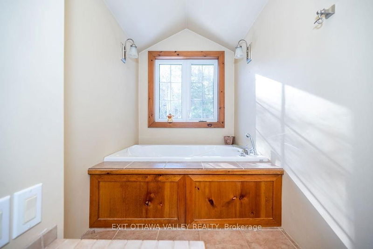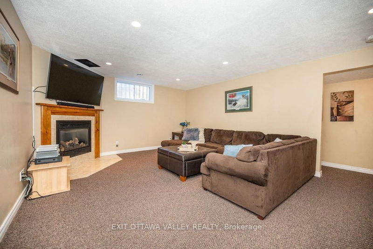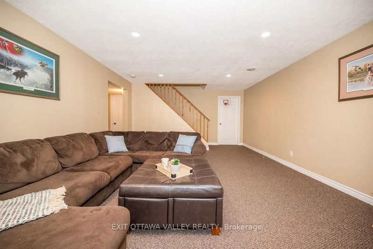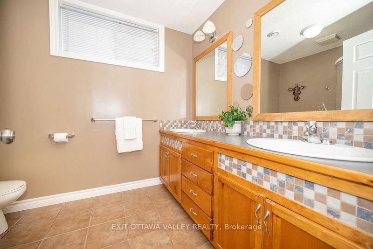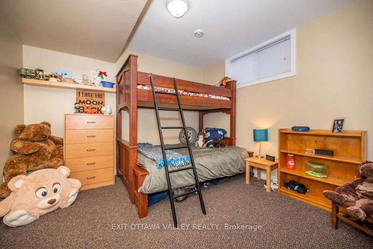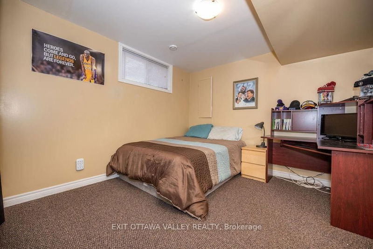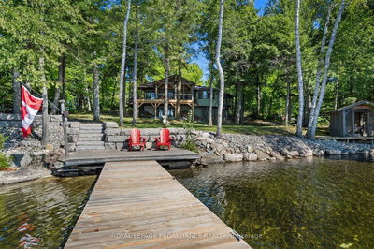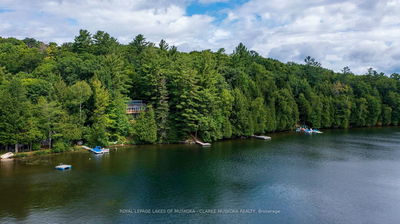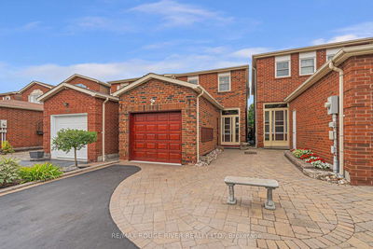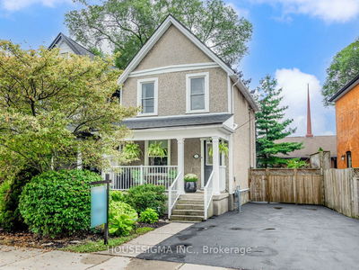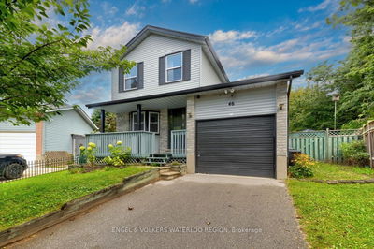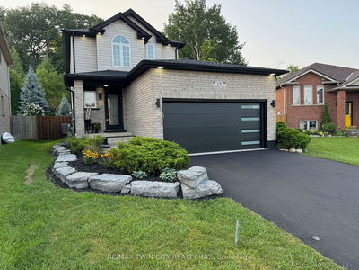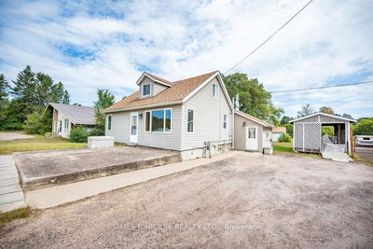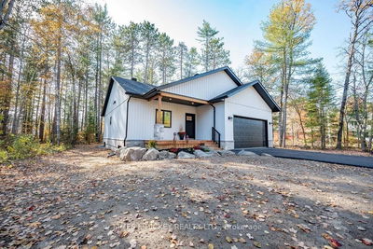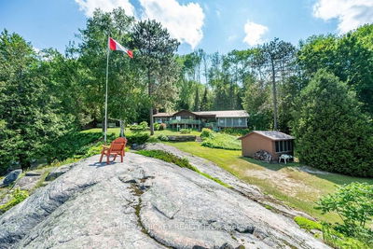Welcome to executive, rural-like living right in town! This 4-bed, 3-bath home sits on nearly an acre, surrounded by woods. The main floor offers large foyer leading to living room w/ vaulted ceilings & open staircase guiding you to the 2nd story, revealing a versatile office space bathed in natural light. The 2nd story also offers a huge primary bedroom w/ walk-in-closet & 4-piece ensuite. The kitchen is equipped w/ stainless steel appliances & sleek granite countertops which seamlessly opens to dining room, creating a space where memorable gatherings come to life. From here, step out onto the screen porch, extending the living space to the outdoors. The main floor boasts 2-sided gas fireplace that enhances the living room & solarium. The lower level features large family room w/ gas f/p, 2 beds, full bath. The cherry on top? A colossal 30'x50' insulated & heated garage, providing ample space for cars, a workshop, or storage., Flooring: Tile, Flooring: Softwood
详情
- 上市时间: Friday, April 19, 2024
- 3D看房: View Virtual Tour for 15 GREENWOOD Road
- 城市: Deep River
- 社区: 510 - Deep River
- 交叉路口: Highway 17 to Thomas Street. Right onto Thomas, right onto James, right onto Greenwood. House is hidden at the end on the left.
- 详细地址: 15 GREENWOOD Road, Deep River, K0J 1P0, Ontario, Canada
- 客厅: Main
- 家庭房: Lower
- 厨房: Main
- 挂盘公司: Exit Ottawa Valley Realty - Disclaimer: The information contained in this listing has not been verified by Exit Ottawa Valley Realty and should be verified by the buyer.

