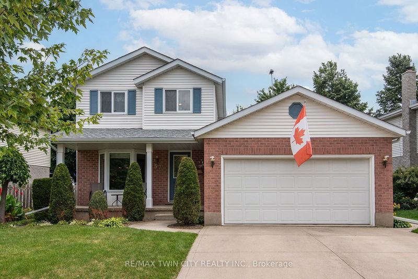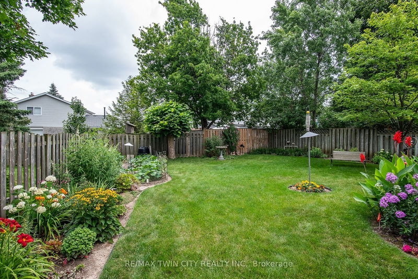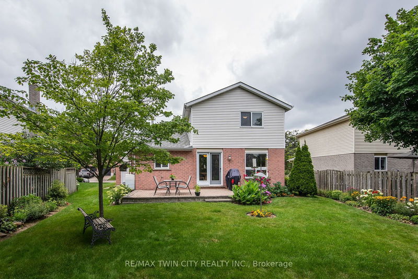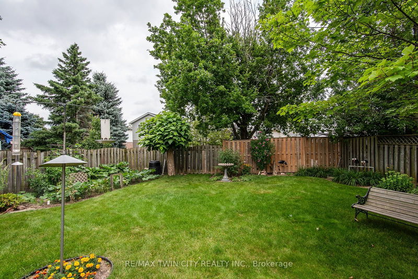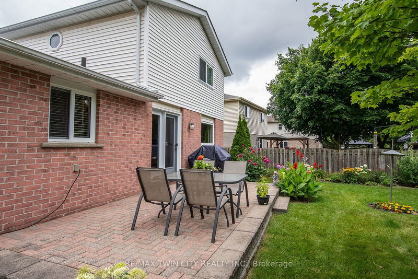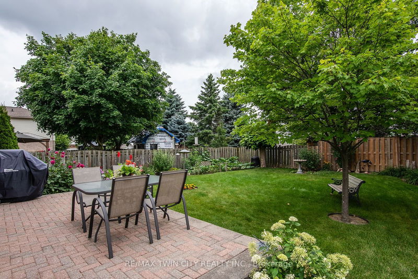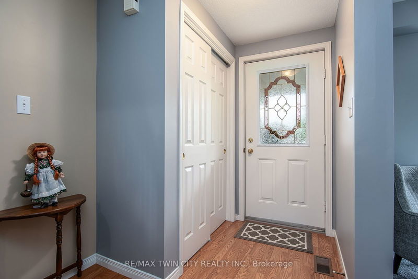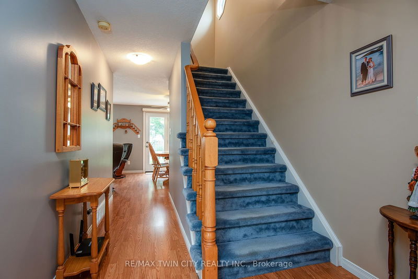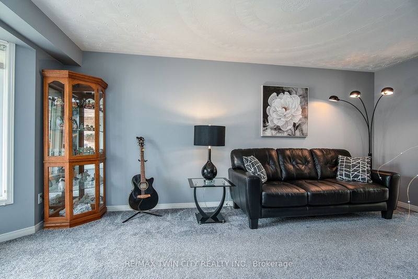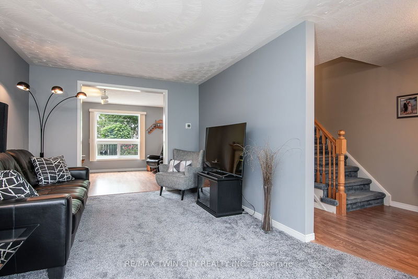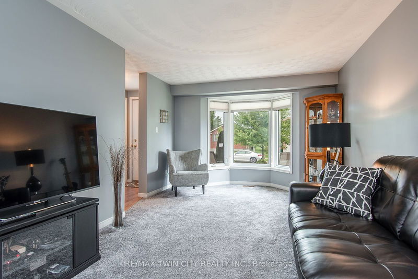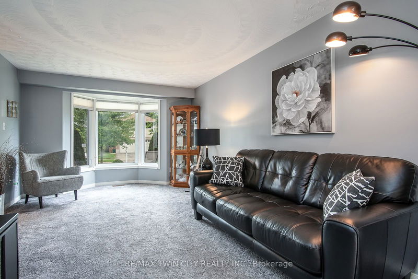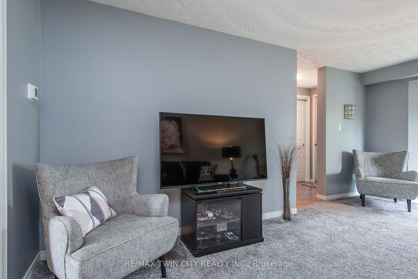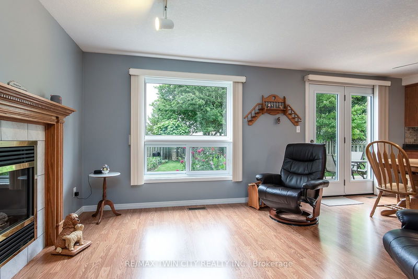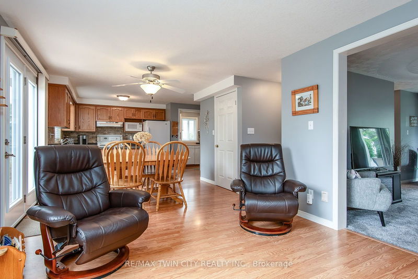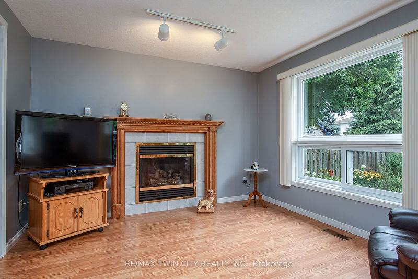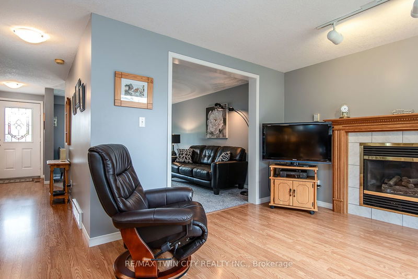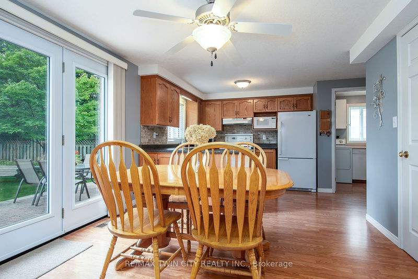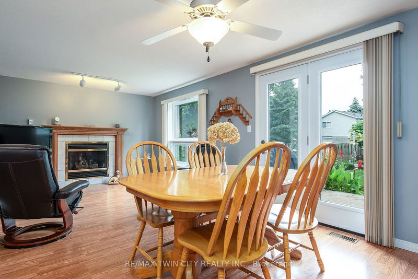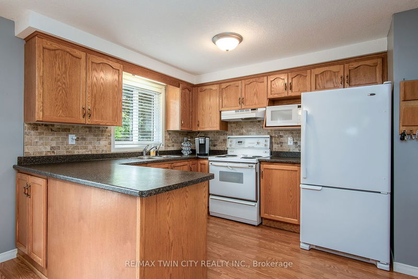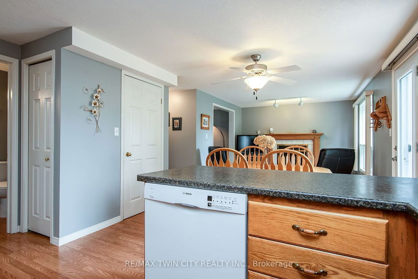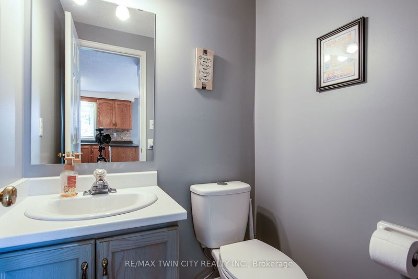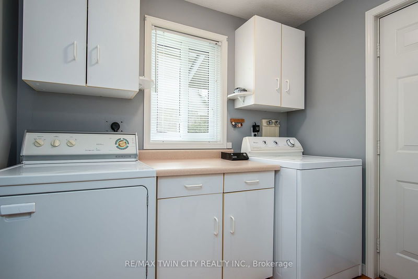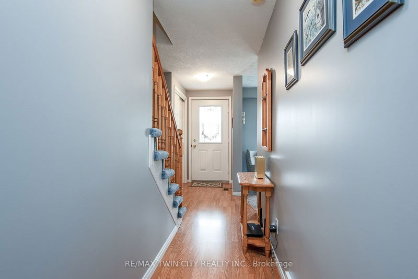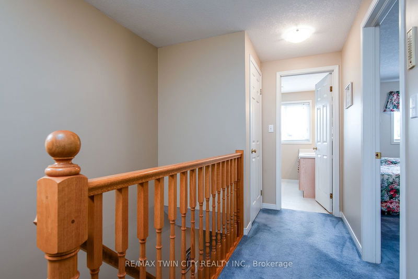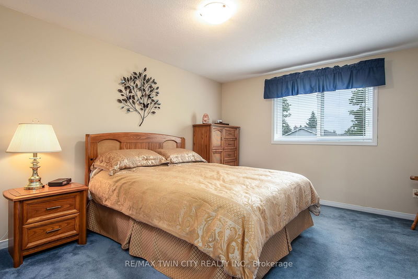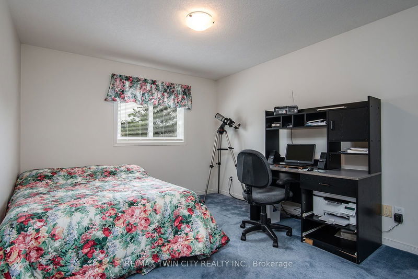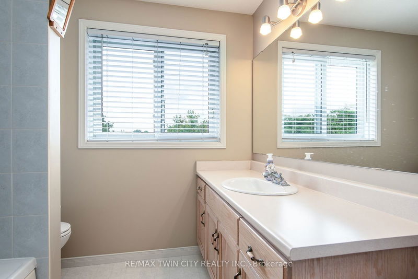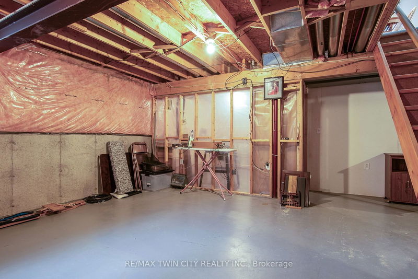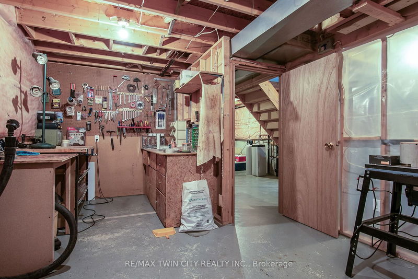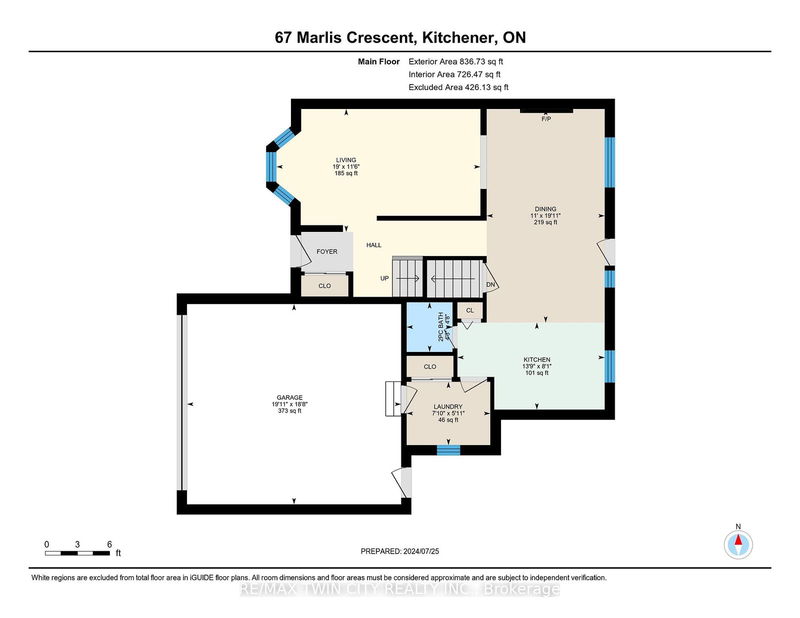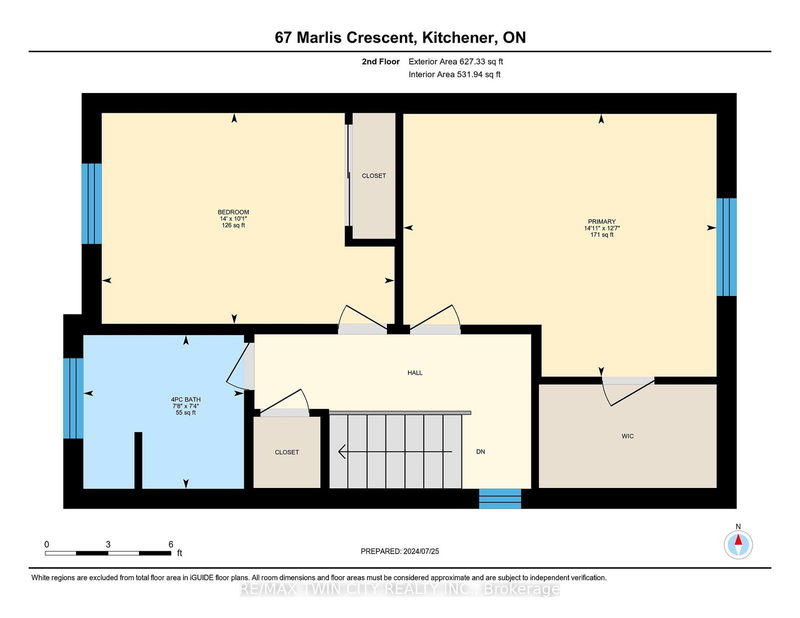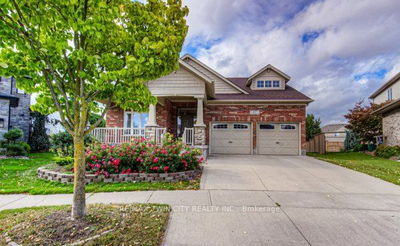Nestled in a charming Kitchener neighborhood, this house offers the perfect blend of comfort and spaciousness. As you approach, you'll be impressed by the beautifully landscaped and generous sized lot, providing a picturesque setting for your new home. The double-wide concrete driveway is a practical dream, with parking accommodating up to six vehicles, including the expansive double car garage. The garage isn't just for parking; it's drywalled, taped, and even features bonus storage space above. Step inside, and you'll discover a meticulously maintained interior that's been lovingly cared for by its only one owner. The main floor boasts an inviting layout, featuring a cozy gas fireplace that's perfect for those chilly Canadian evenings. A convenient main floor laundry area adds to the home's practicality, while the walk-out to the stunning backyard beckons for outdoor entertaining. Upstairs, the large sized bedrooms await, including a primary bedroom with a walk-in closet that'll make you wonder how you ever lived without one. The California stucco ceilings throughout the upper level add a touch of texture and charm. Recent upgrades include a brand new A/C unit and Lennox furnace replaced in 2017, ensuring your comfort year-round. Located in a family-friendly area, this home is conveniently close to schools, parks, and public transportation. Nature enthusiasts will appreciate the proximity to green spaces, perfect for weekend strolls or picnics. With its spacious lot, ample parking, and well-thought-out features, this house is more than just a property it's a place to call home. Don't miss the opportunity to make this lovingly maintained house your own slice of Kitchener paradise!
详情
- 上市时间: Thursday, July 25, 2024
- 3D看房: View Virtual Tour for 67 Marlis Crescent
- 城市: Kitchener
- 交叉路口: Erinbrook Drive to Marlis Crescent
- 详细地址: 67 Marlis Crescent, 厨房er, N2E 3K6, Ontario, Canada
- 客厅: Main
- 厨房: Main
- 挂盘公司: Re/Max Twin City Realty Inc. - Disclaimer: The information contained in this listing has not been verified by Re/Max Twin City Realty Inc. and should be verified by the buyer.

