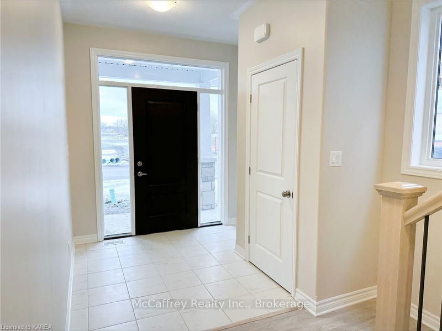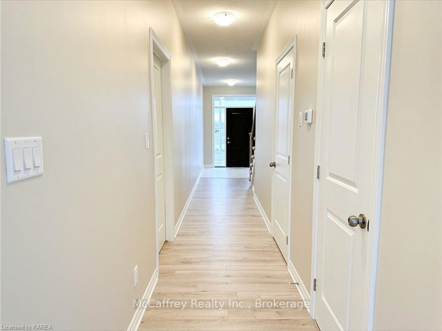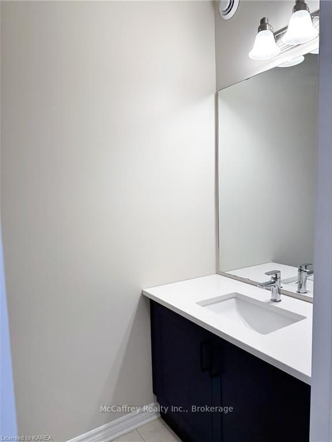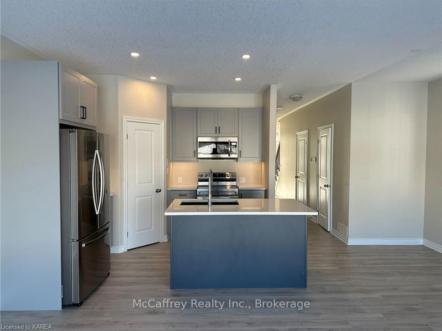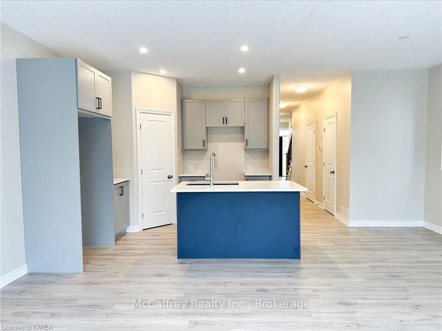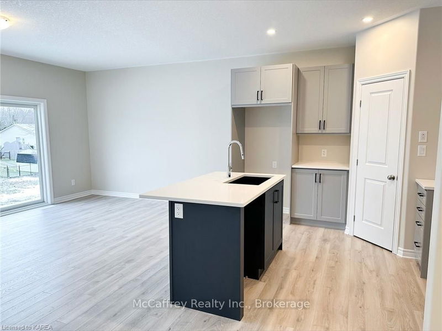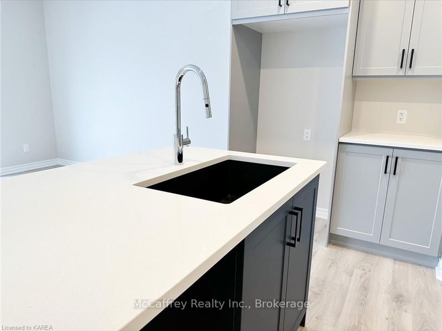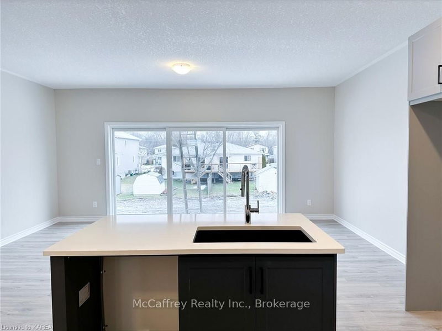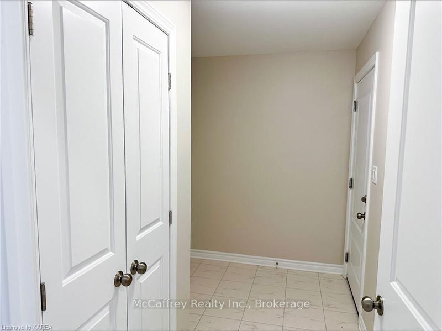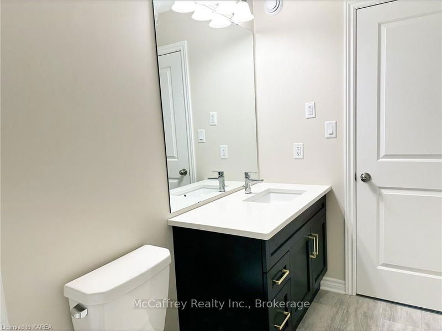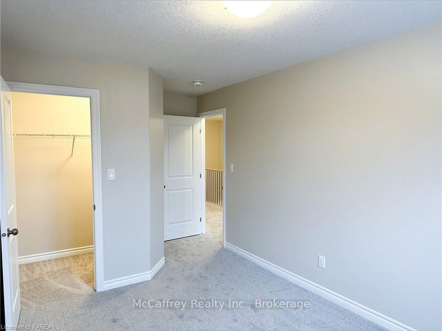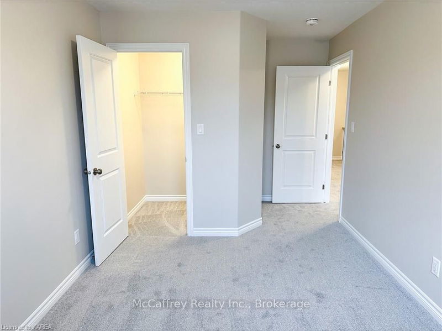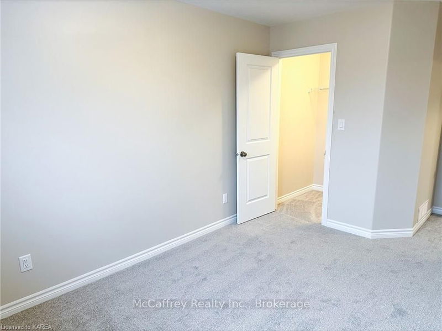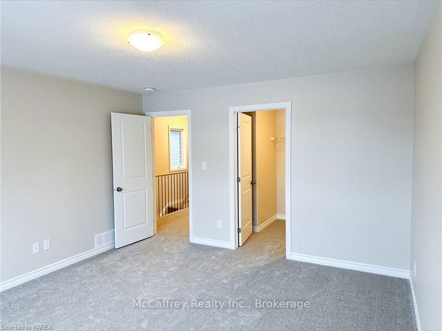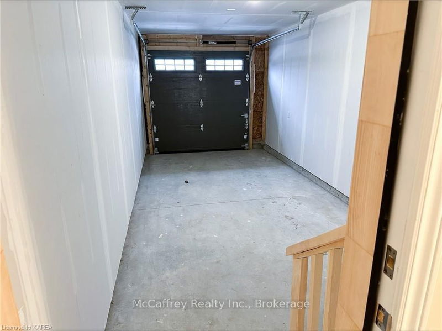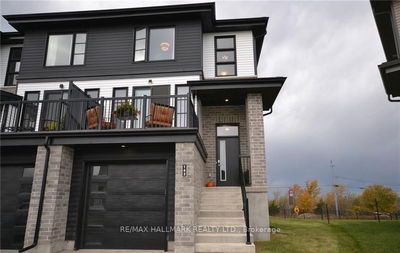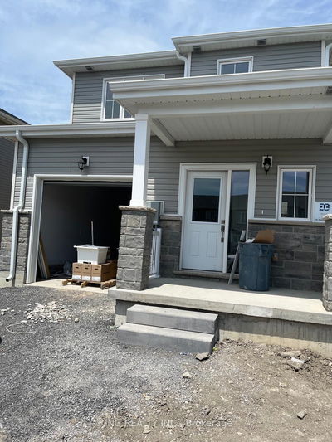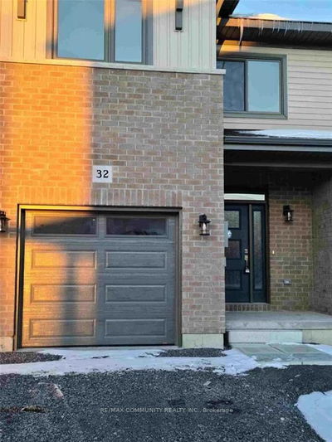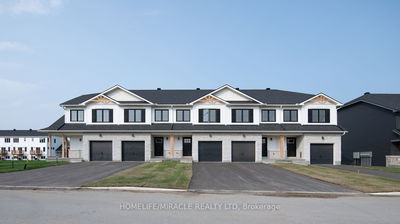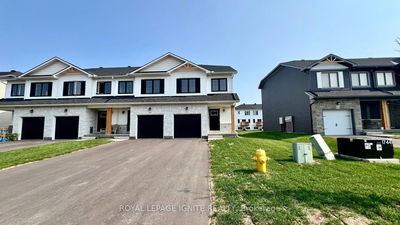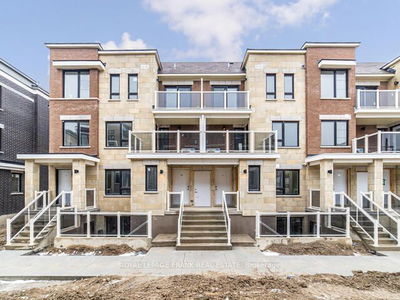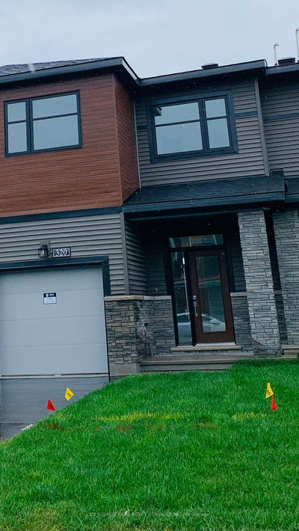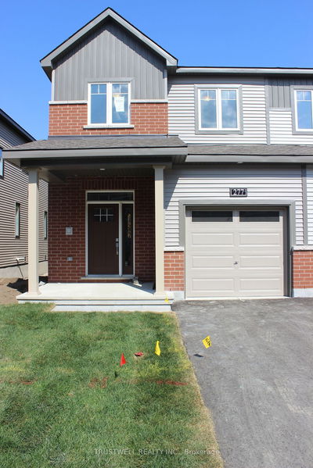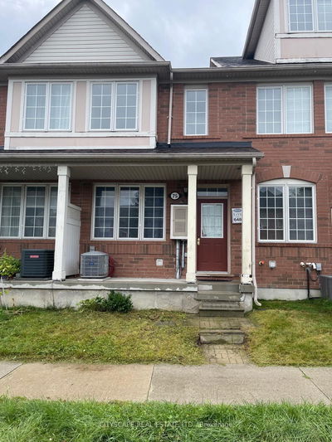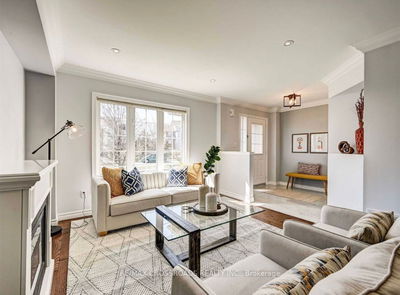Available for lease December 17th, 2024, this stunning 2-storey end unit attached home in Napanee's newest subdivision offers the perfect blend of modern style and practical living. Designed with families and professionals in mind, this property features a paved driveway leading to an attached 1-car garage, ensuring both convenience and excellent curb appeal. The bright and inviting main floor is sure to impress, featuring an open-concept design that seamlessly combines the living and dining areas. Abundant natural light fills the space, creating a warm and welcoming atmosphere. The well-equipped kitchen boasts an island and all included appliances, making meal prep enjoyable and efficient. For ultimate convenience, you'll find a main floor laundry room and direct access to the garage. A 2-piece bathroom completes the main level. On the second floor, you'll discover a thoughtful design with two generously sized bedrooms and a full 4-piece bathroom, perfect for family or guests. The highlight is the luxurious Primary suite, featuring a spacious walk-in closet and a private 4-piece ensuite, offering a peaceful retreat for relaxation. The unfinished lower level provides ample storage space and includes a walk-out to the backyard, offering potential for additional living or recreational areas tailored to your needs. Situated in a prime location, this home is just minutes from essential amenities such as schools, grocery stores, and a variety of shopping and dining options. It's an ideal setting for those seeking a balance of suburban tranquility with urban conveniences. Don't miss the opportunity to lease this beautiful home in a vibrant new community. Contact us today to learn more and schedule a viewing!
详情
- 上市时间: Monday, October 28, 2024
- 城市: Greater Napanee
- 社区: Greater Napanee
- 详细地址: 237 HERITAGE PARK Drive, Greater Napanee, K7R 3Y1, Ontario, Canada
- 厨房: Main
- 挂盘公司: Mccaffrey Realty Inc., Brokerage - Disclaimer: The information contained in this listing has not been verified by Mccaffrey Realty Inc., Brokerage and should be verified by the buyer.




