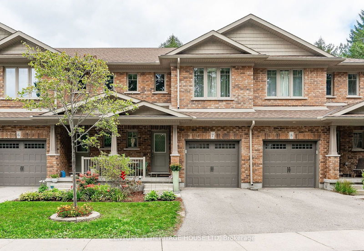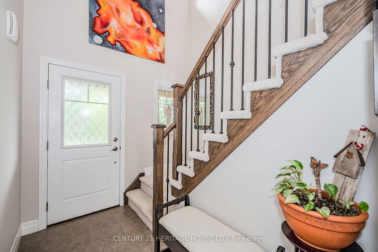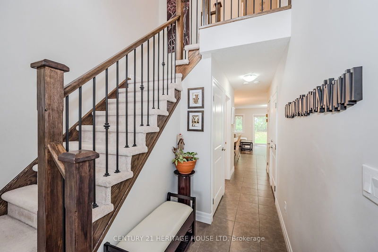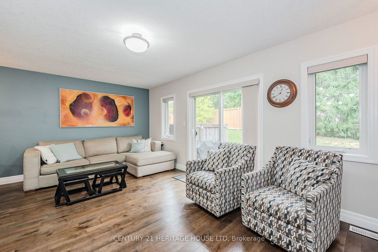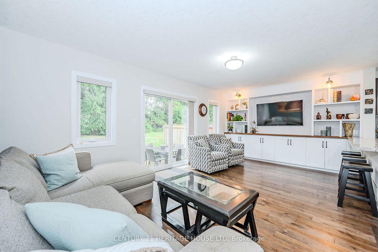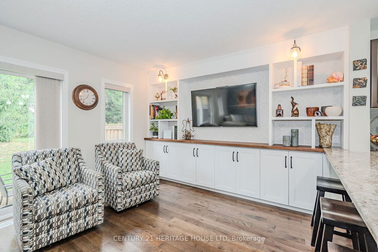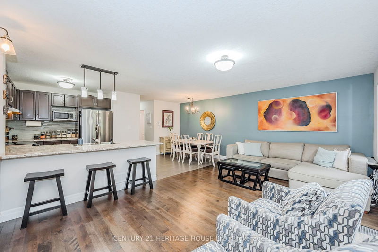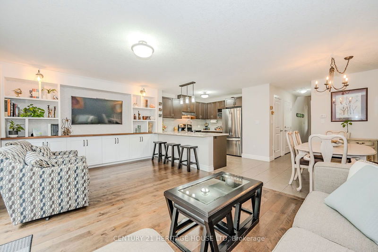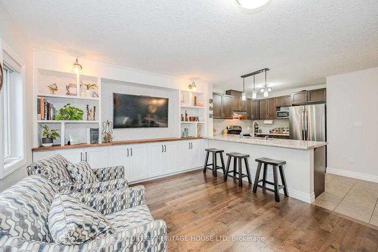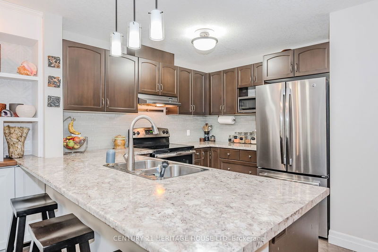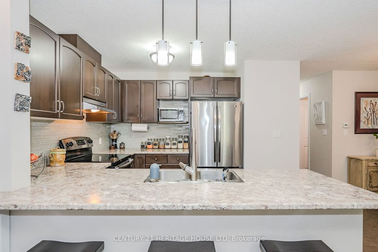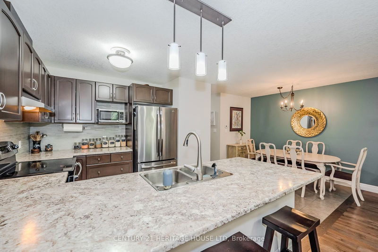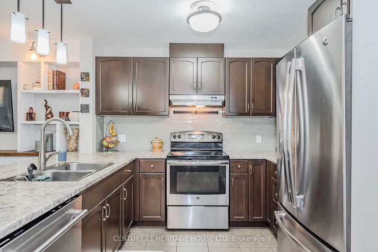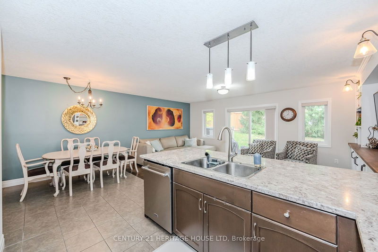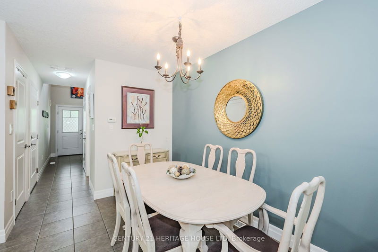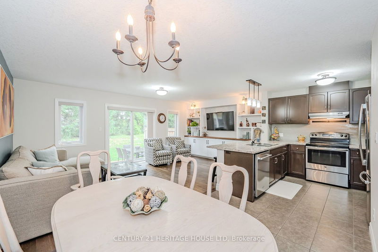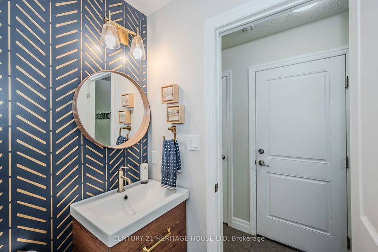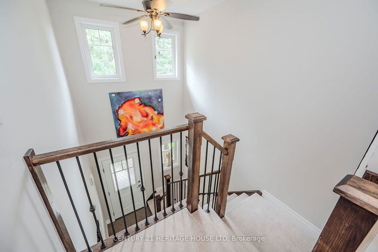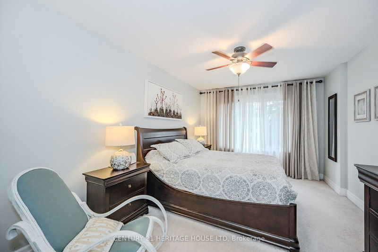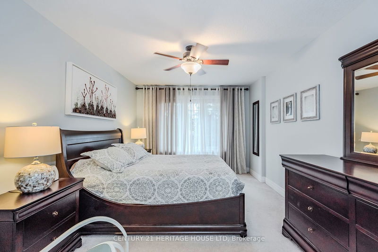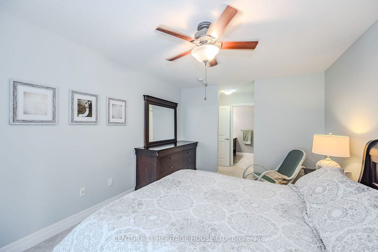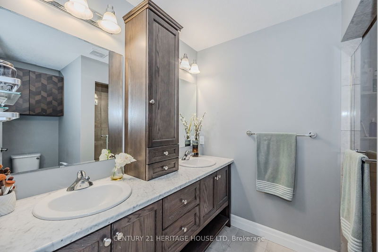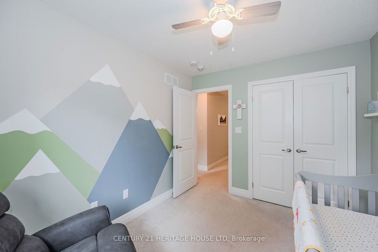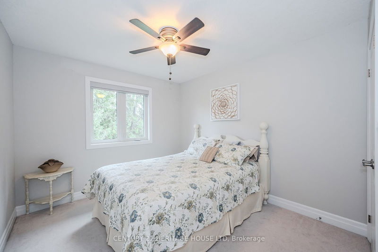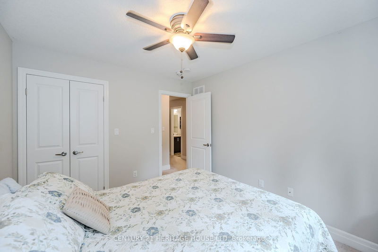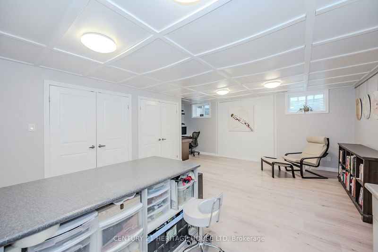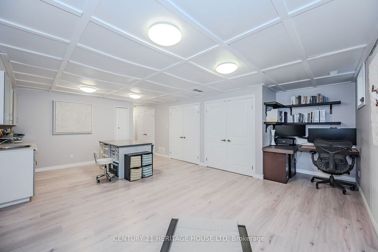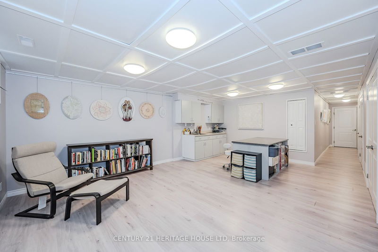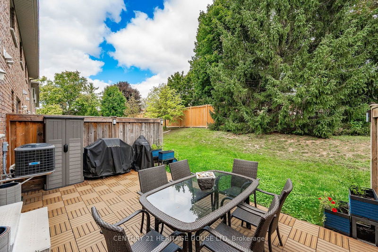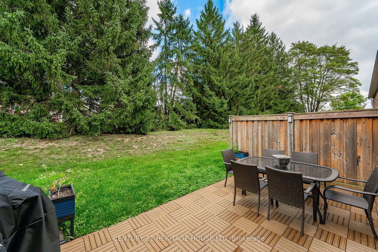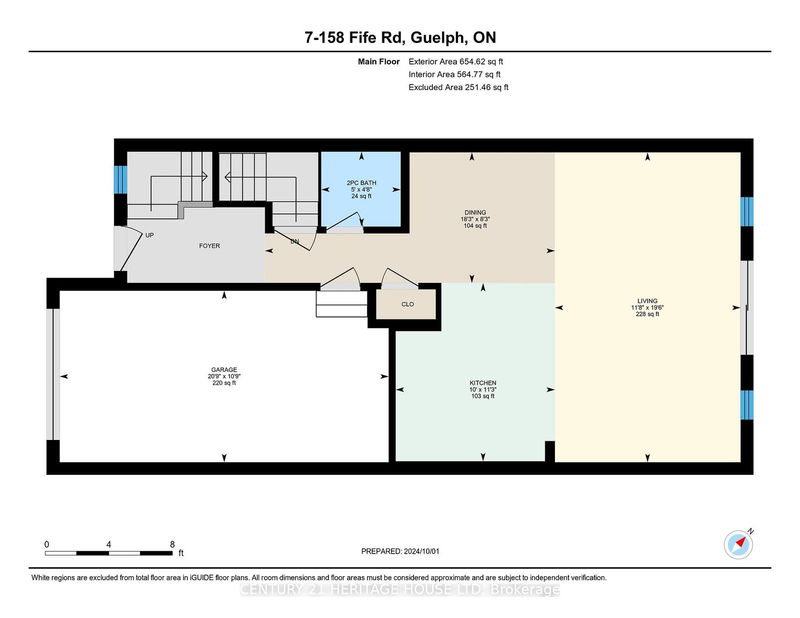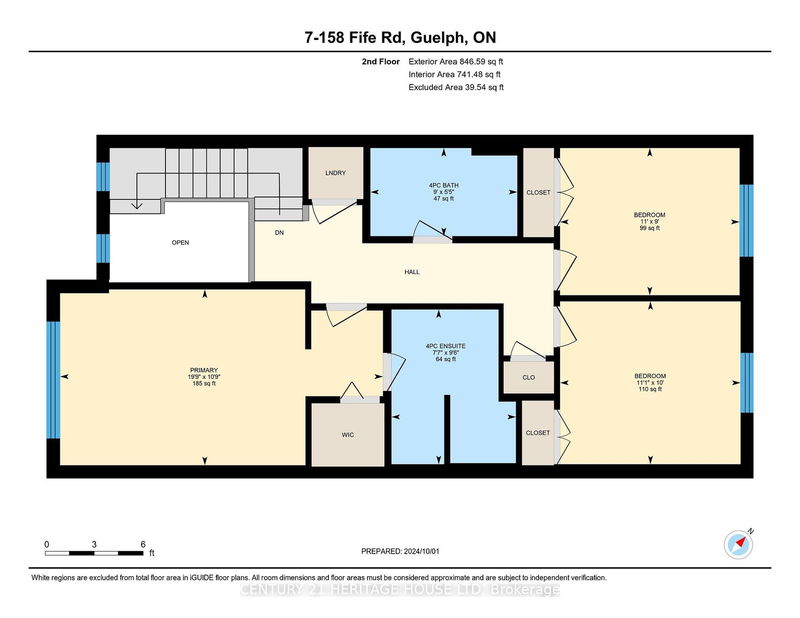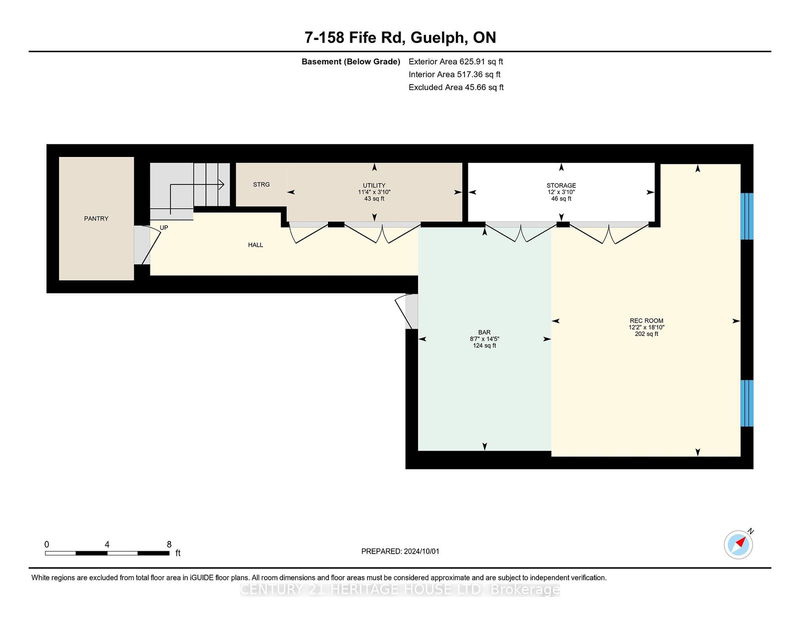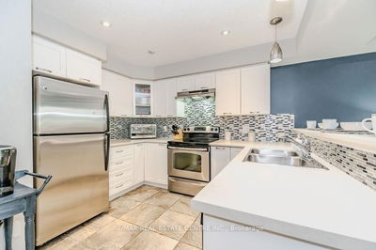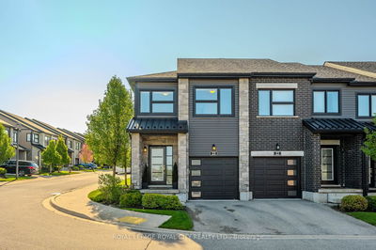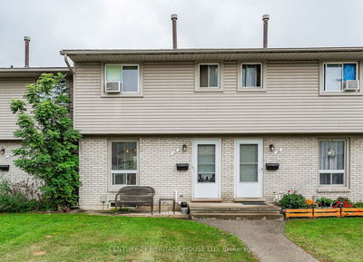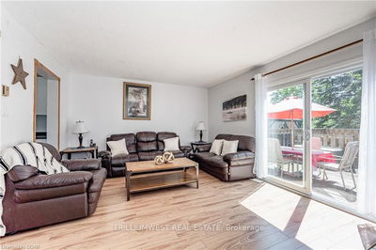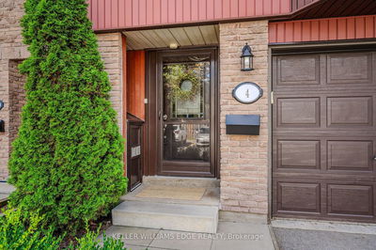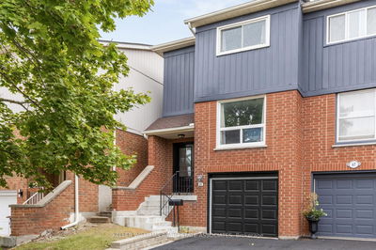STYLISH AND SERENE! Welcome home to this modern, yet functional 2-storey townhome located in the vibrant and desirable west end of Guelph. Bright and airy, this home is blanketed in an abundance of natural light, thanks to large windows and an open-concept layout that creates a warm, welcoming vibe throughout. Upstairs, the Primary Bedroom offers a spacious, yet cozy retreat complete with walk-in closet and gorgeous ensuite complete with double sinks and oversized shower. Two additional well-appointed bedrooms are ideal for kids, guests, or a home office, with a sleek 4-piece bath and the convenience of upstairs laundry, making everyday living a breeze. The main floor showcases an open-concept kitchen and dining area, with lots of storage and counter space ideal for both family meals or entertaining friends a convenient powder room, topped off with a large living room featuring thoughtful custom built-in shelving and sliding doors out to your own urban oasis, a backyard blanketed with mature trees offering natural privacy, and peace. The fully finished basement, currently set up as an inspiring art studio, offers endless possibilities, whether youre in need of a creative workspace, a home gym, or additional living space. Theres even a rough-in for an additional bathroom, adding both versatility and value. With easy access to Highway 6, commuting or weekend getaways are effortless, making this home ideal for those seeking a balance of style, and peaceful living.
详情
- 上市时间: Tuesday, October 01, 2024
- 3D看房: View Virtual Tour for 7-158 Fife Road
- 城市: Guelph
- 社区: Parkwood Gardens
- 详细地址: 7-158 Fife Road, Guelph, N1H 0B2, Ontario, Canada
- 厨房: Main
- 客厅: B/I Shelves
- 挂盘公司: Century 21 Heritage House Ltd - Disclaimer: The information contained in this listing has not been verified by Century 21 Heritage House Ltd and should be verified by the buyer.

