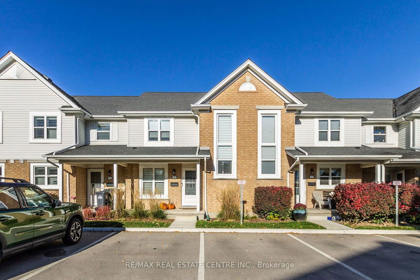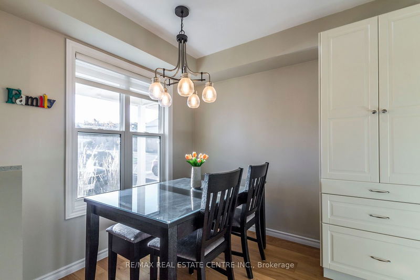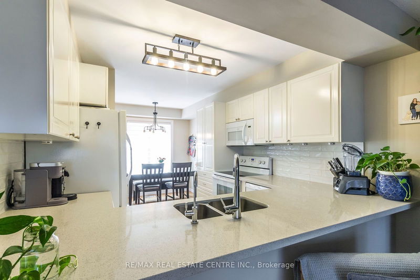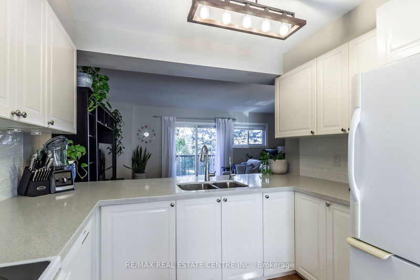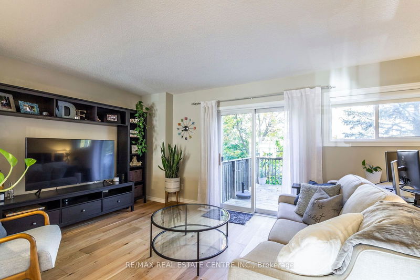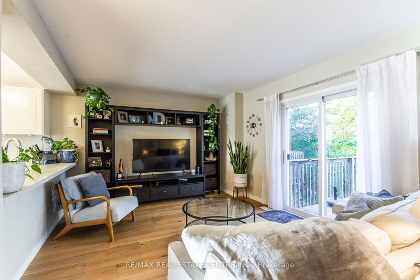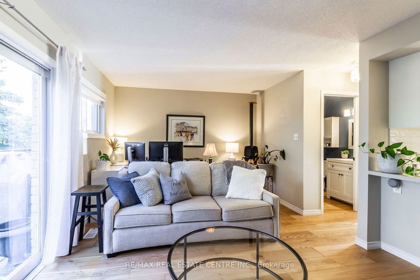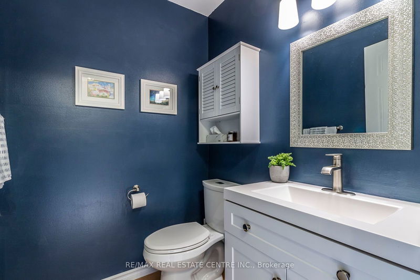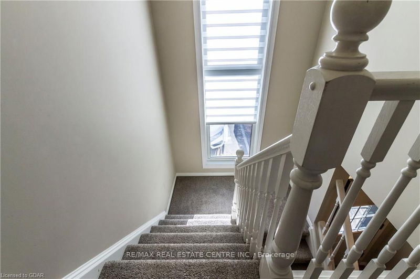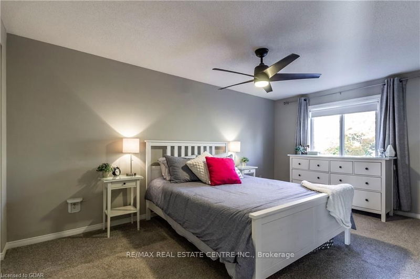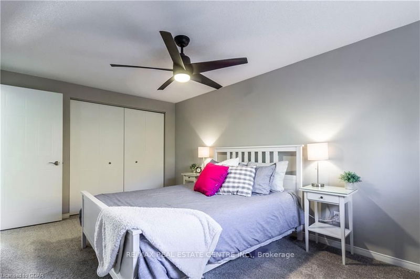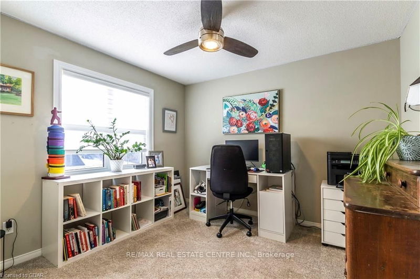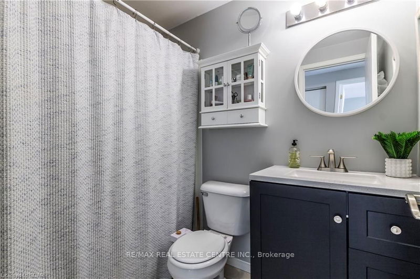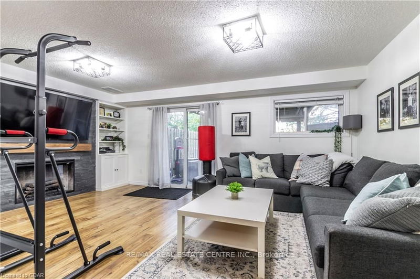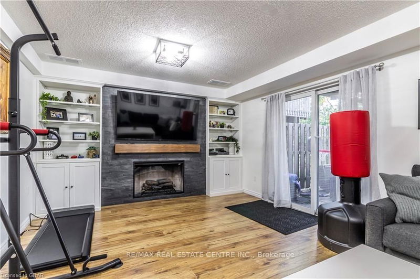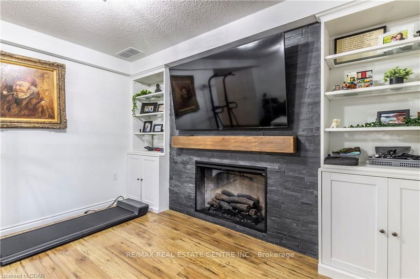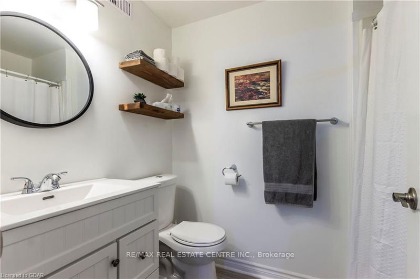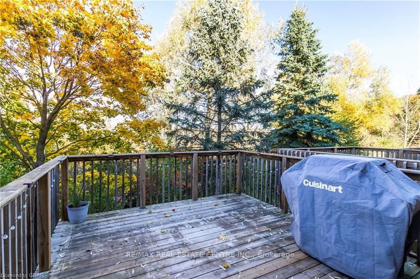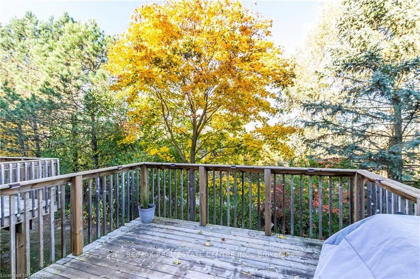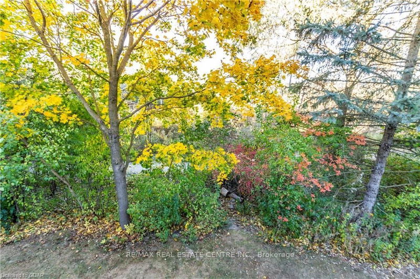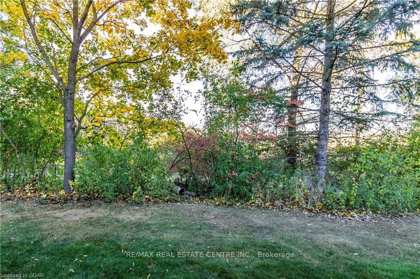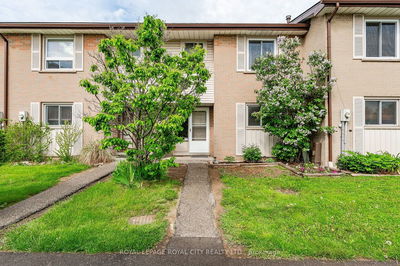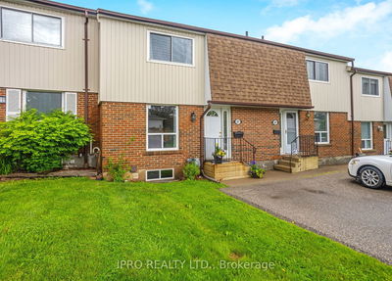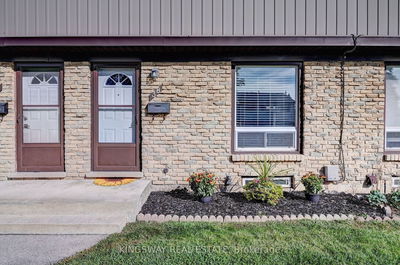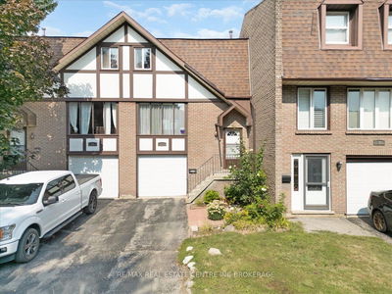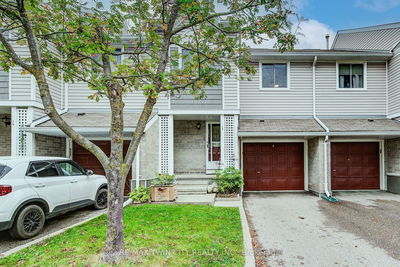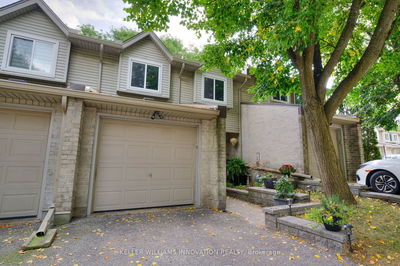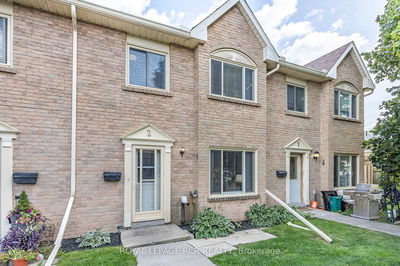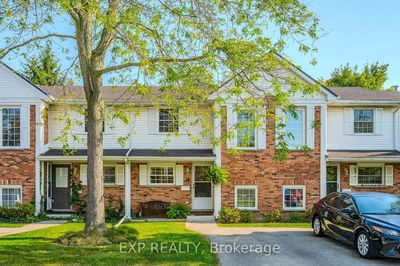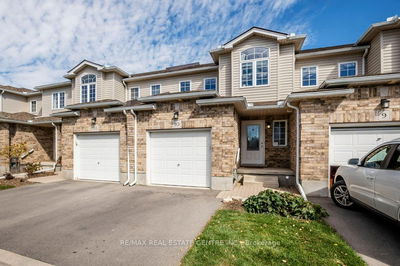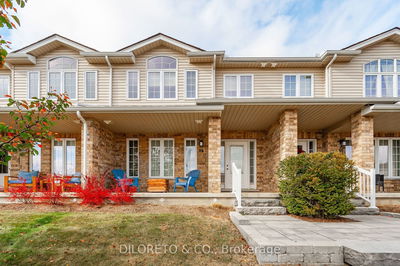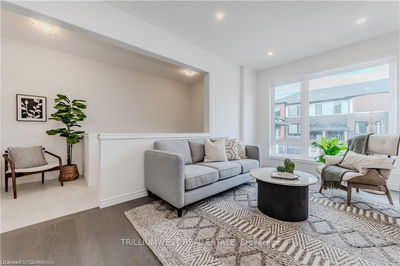Introducing 426 Grange Rd #18, a beautifully maintained 3-bedroom, 3-bathroom townhome that truly stands out in the complex. The bright, open-concept main floor features pristine engineered hardwood, a sun-filled living room, and sliding doors leading to a backyard oasis that backs onto serene green spaceperfect for entertaining or enjoying nature. The renovated kitchen boasts top-of-the-line appliances and quartz countertops, complemented by a spacious dining area. Upstairs, you'll find three roomy bedrooms one of which is an oversized primary bedroom and a newly updated 4-piece bathroom. The fully finished walk-out basement offers a large rec room, an additional updated bathroom, and convenient laundry. Just outside the walkout doors youll find more green space and a walking trail! Additional features include a remote-controlled large hallway window, an ecobee thermostat, and a water softener with a carbon filter. This home is nestled in a family-friendly neighborhood with access to top-rated schools and public transit.
详情
- 上市时间: Friday, October 25, 2024
- 城市: Guelph
- 社区: Grange Hill East
- 交叉路口: Off of Starwood Drive
- 详细地址: 426 Grange Road, Guelph, N1E 7E4, Ontario, Canada
- 客厅: Main
- 厨房: Main
- 挂盘公司: Re/Max Real Estate Centre Inc. - Disclaimer: The information contained in this listing has not been verified by Re/Max Real Estate Centre Inc. and should be verified by the buyer.

