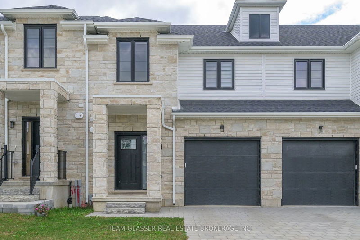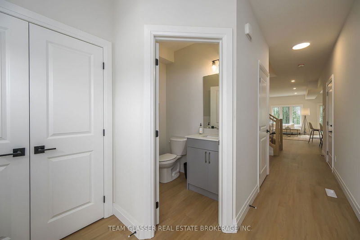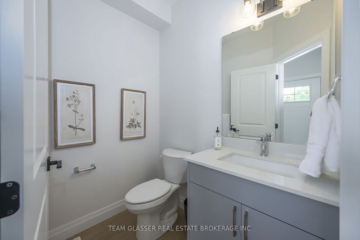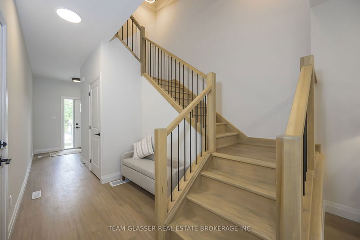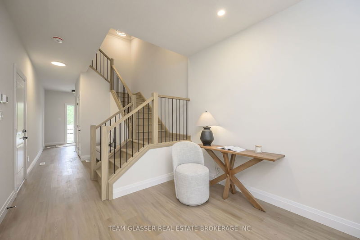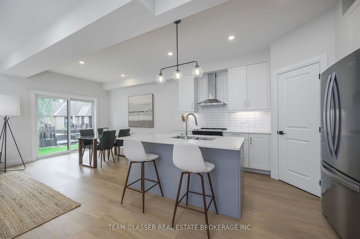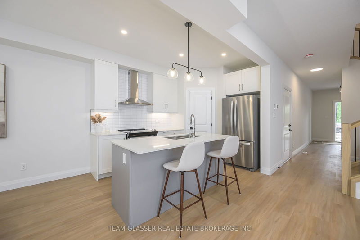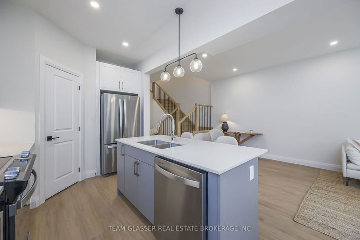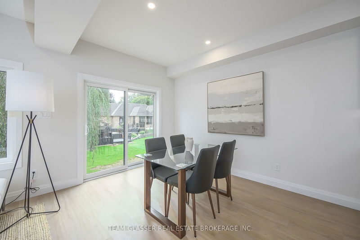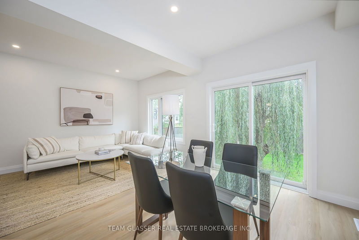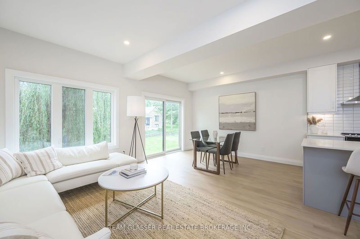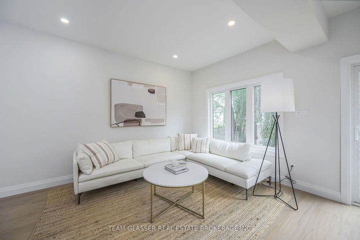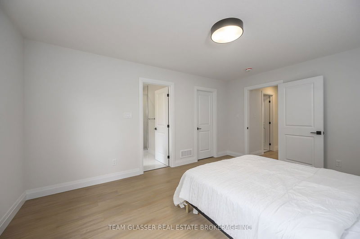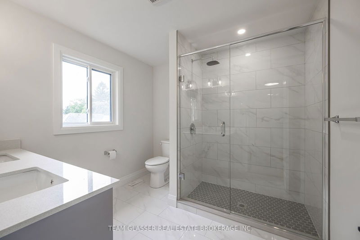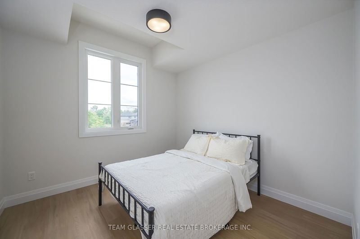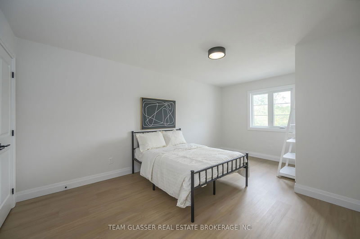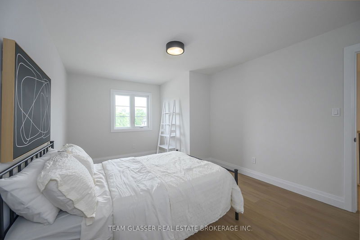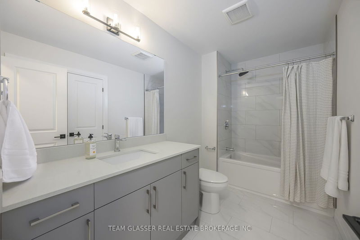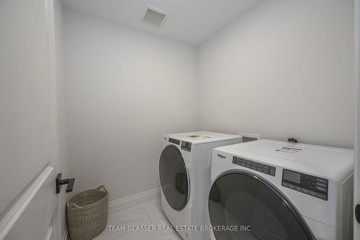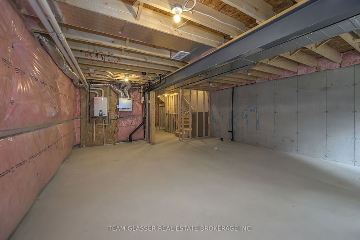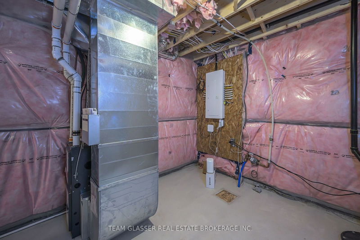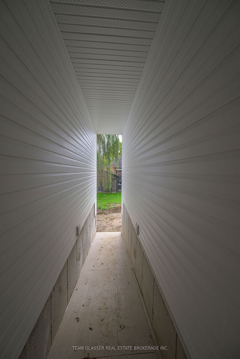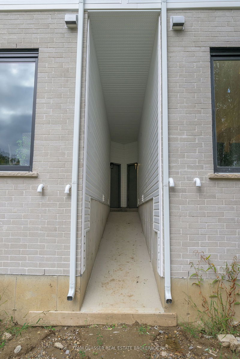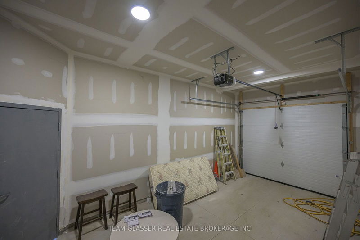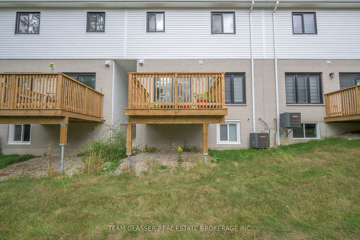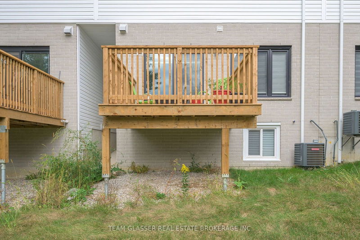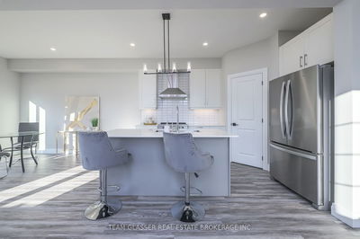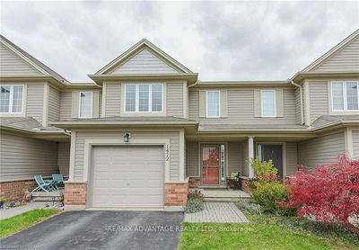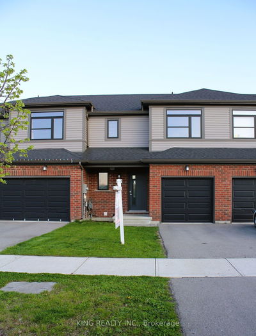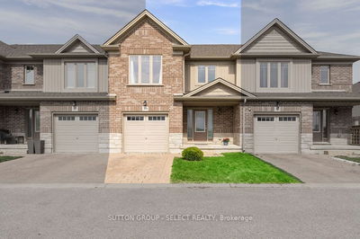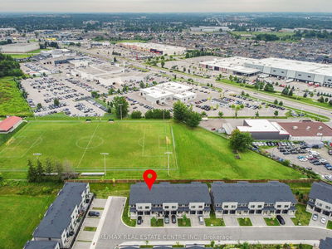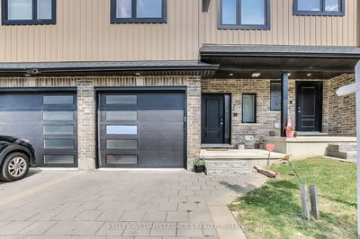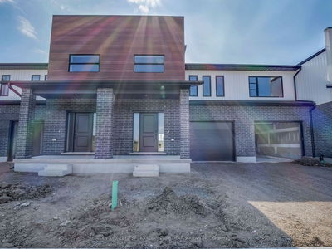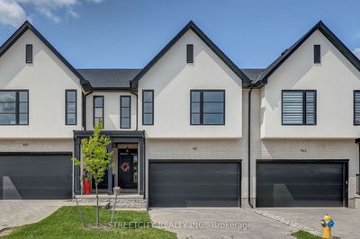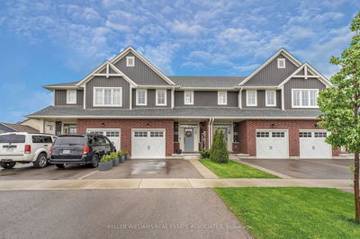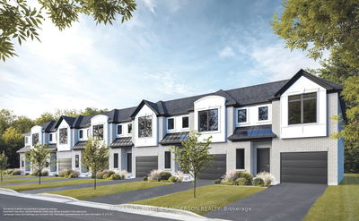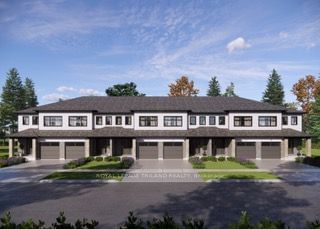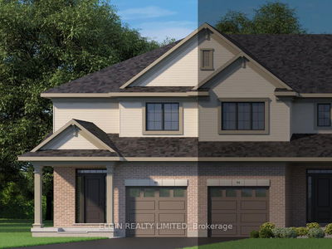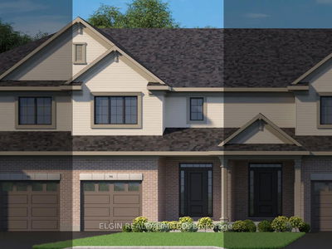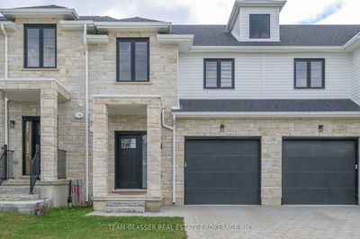NO FEES! FREEHOLD Townhomes by Magnus Homes - Beautiful interior unit is 1750 sq ft of bright open-concept living in Old Victoria Ph II.NOTE PHOTOS ARE FROM COMPLETED Model at 1545 Chickadee Trail (Town #15) EASY TO SEE. This open concept design is great with light-filled Great Room open to the kitchen area with an island with Quartz bar top , Designer cabinetry in kitchen and bathrooms .Dining area has sliding doors to the 10x10 deck and yard with back fence. The main floor has 9 ft ceilings and a new Warm Wood light colour luxury vinyl plank floors (Shown is Warm Wood like coloured finish or choose Cool Grey.). The Second floor is 8 ft ceilings & NO carpet (vinyl) 3 bedrooms & Laundry. The primary has all you need with a walk-in closet and Beautiful ensuite with Quartz tops, Glass & tiled shower and ceramic floors. All 2 1/2 Bathrooms have beautiful ceramic tile floors & Quartz. Plenty of space in the lower-finish as your own (roughed-in 3-4pc).Private driveway, Single car garage. Parking for 2 cars The backyards back on original homes on Hamilton rd -deep lots Check out the floor plans, Magnus Homes builds a great home where Quality comes standard. Purchase with 10% total deposit (in two parts) required and builders APS form sent for all offers. Note: Listing Salesperson is related to the Seller. Tax is estimate.
详情
- 上市时间: Friday, October 25, 2024
- 3D看房: View Virtual Tour for BkA-4IN-1509 CHICKADEE Trail
- 城市: London
- 社区: South V
- 交叉路口: Take Hamilton Rd E Go North on Oriole Drive into N
- 详细地址: BkA-4IN-1509 CHICKADEE Trail, London, N6M 0J9, Ontario, Canada
- 客厅: Open Concept, Sliding Doors, Vinyl Floor
- 厨房: Main
- 家庭房: Bsmt
- 挂盘公司: Team Glasser Real Estate Brokerage Inc. - Disclaimer: The information contained in this listing has not been verified by Team Glasser Real Estate Brokerage Inc. and should be verified by the buyer.

